Детская с светлым паркетным полом для ребенка от 4 до 10 лет – фото дизайна интерьера
Сортировать:
Бюджет
Сортировать:Популярное за сегодня
101 - 120 из 4 835 фото
1 из 3
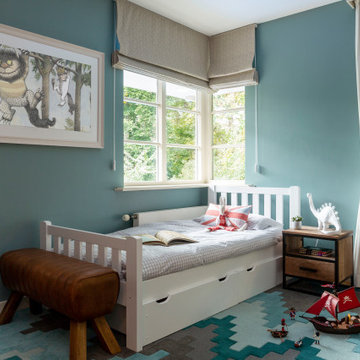
A playful and fun challenge to design the bedrooms for two adventurous young boys.
The brief was to create timeless and transitional spaces which complimented the boys’ personalities - where they could play and do their homework - but also aligned with the parents’ own sense of style. In both rooms, we incorporated plenty of storage space with the addition of shelves and a playful peg storage system to display their favourite toys, medals and trophies.
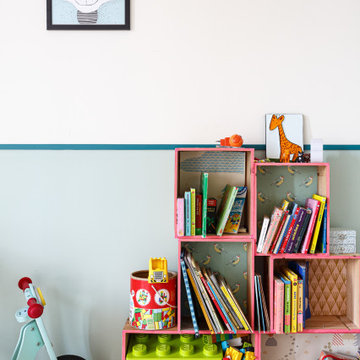
Nos clients, une famille avec 3 enfants, ont fait l'achat d'un bien de 124 m² dans l'Ouest Parisien. Ils souhaitaient adapter à leur goût leur nouvel appartement. Pour cela, ils ont fait appel à @advstudio_ai et notre agence.
L'objectif était de créer un intérieur au look urbain, dynamique, coloré. Chaque pièce possède sa palette de couleurs. Ainsi dans le couloir, on est accueilli par une entrée bleue Yves Klein et des étagères déstructurées sur mesure. Les chambres sont tantôt bleu doux ou intense ou encore vert d'eau. La SDB, elle, arbore un côté plus minimaliste avec sa palette de gris, noirs et blancs.
La pièce de vie, espace majeur du projet, possède plusieurs facettes. Elle est à la fois une cuisine, une salle TV, un petit salon ou encore une salle à manger. Conformément au fil rouge directeur du projet, chaque coin possède sa propre identité mais se marie à merveille avec l'ensemble.
Ce projet a bénéficié de quelques ajustements sur mesure : le mur de brique et le hamac qui donnent un côté urbain atypique au coin TV ; les bureaux, la bibliothèque et la mezzanine qui ont permis de créer des rangements élégants, adaptés à l'espace.
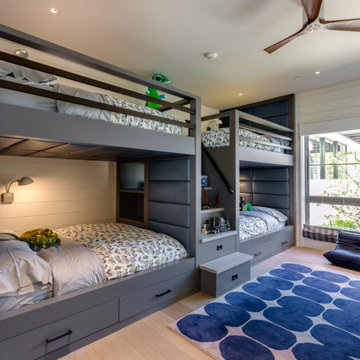
Идея дизайна: детская в стиле неоклассика (современная классика) с спальным местом, белыми стенами, светлым паркетным полом, бежевым полом и стенами из вагонки для ребенка от 4 до 10 лет, мальчика
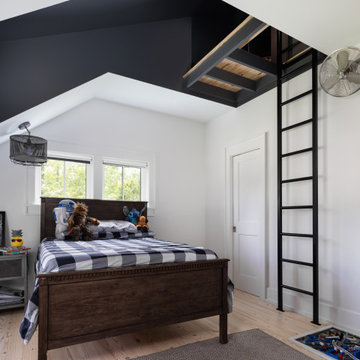
Boy's bedroom of modern luxury farmhouse in Pass Christian Mississippi photographed for Watters Architecture by Birmingham Alabama based architectural and interiors photographer Tommy Daspit.
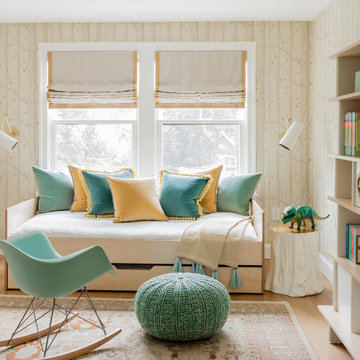
Источник вдохновения для домашнего уюта: детская среднего размера в стиле неоклассика (современная классика) с спальным местом, бежевыми стенами, светлым паркетным полом, бежевым полом и обоями на стенах для ребенка от 4 до 10 лет, мальчика
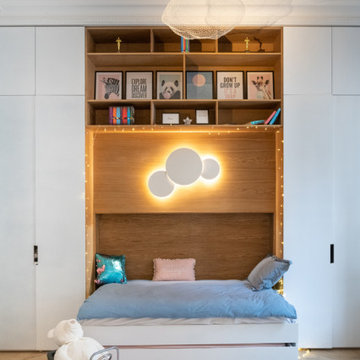
This project is the result of research and work lasting several months. This magnificent Haussmannian apartment will inspire you if you are looking for refined and original inspiration.
Here the lights are decorative objects in their own right. Sometimes they take the form of a cloud in the children's room, delicate bubbles in the parents' or floating halos in the living rooms.
The majestic kitchen completely hugs the long wall. It is a unique creation by eggersmann by Paul & Benjamin. A very important piece for the family, it has been designed both to allow them to meet and to welcome official invitations.
The master bathroom is a work of art. There is a minimalist Italian stone shower. Wood gives the room a chic side without being too conspicuous. It is the same wood used for the construction of boats: solid, noble and above all waterproof.
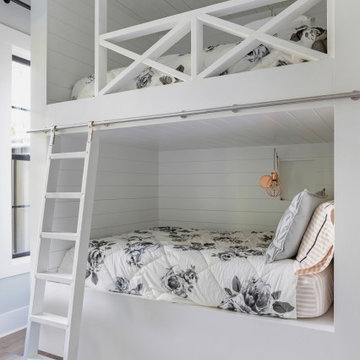
Пример оригинального дизайна: детская в морском стиле с спальным местом, белыми стенами и светлым паркетным полом для ребенка от 4 до 10 лет, девочки, двоих детей
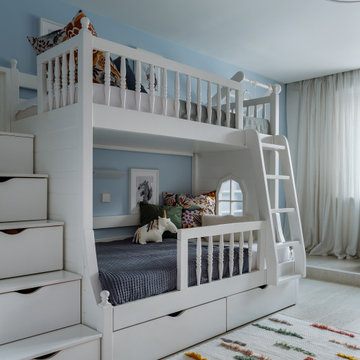
На фото: большая нейтральная детская в современном стиле с спальным местом, синими стенами, светлым паркетным полом и бежевым полом для ребенка от 4 до 10 лет, двоих детей
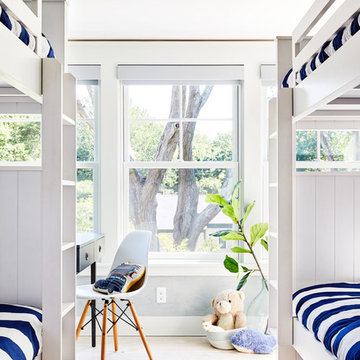
Стильный дизайн: нейтральная детская в морском стиле с спальным местом и светлым паркетным полом для ребенка от 4 до 10 лет - последний тренд
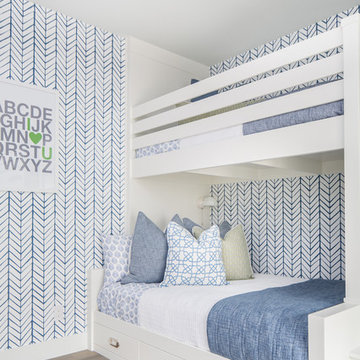
Ryan Garvin
Стильный дизайн: нейтральная детская в средиземноморском стиле с спальным местом, светлым паркетным полом, разноцветными стенами и бежевым полом для ребенка от 4 до 10 лет, двоих детей - последний тренд
Стильный дизайн: нейтральная детская в средиземноморском стиле с спальным местом, светлым паркетным полом, разноцветными стенами и бежевым полом для ребенка от 4 до 10 лет, двоих детей - последний тренд

The architecture of this mid-century ranch in Portland’s West Hills oozes modernism’s core values. We wanted to focus on areas of the home that didn’t maximize the architectural beauty. The Client—a family of three, with Lucy the Great Dane, wanted to improve what was existing and update the kitchen and Jack and Jill Bathrooms, add some cool storage solutions and generally revamp the house.
We totally reimagined the entry to provide a “wow” moment for all to enjoy whilst entering the property. A giant pivot door was used to replace the dated solid wood door and side light.
We designed and built new open cabinetry in the kitchen allowing for more light in what was a dark spot. The kitchen got a makeover by reconfiguring the key elements and new concrete flooring, new stove, hood, bar, counter top, and a new lighting plan.
Our work on the Humphrey House was featured in Dwell Magazine.
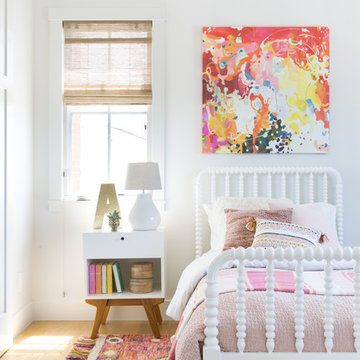
Girls room with pink, white, orange, red, and yellow accents, white spindle bed, bohemian pillows, vintage rug, modern art, and woven shades. Photo by Suzanna Scott.
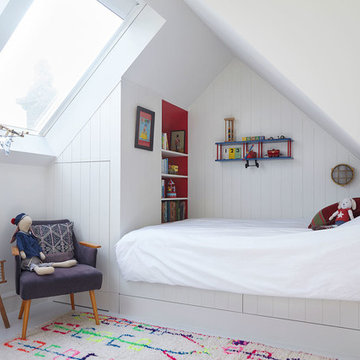
Hillersdon Avenue is a magnificent article 2 protected house built in 1899.
Our brief was to extend and remodel the house to better suit a modern family and their needs, without destroying the architectural heritage of the property. From the outset our approach was to extend the space within the existing volume rather than extend the property outside its intended boundaries. It was our central aim to make our interventions appear as if they had always been part of the house.
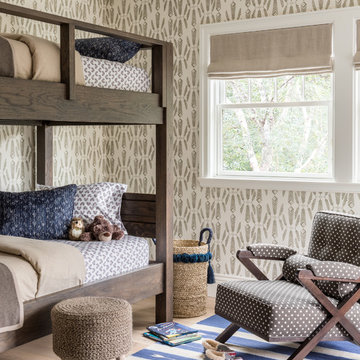
Lisa Romerein
Свежая идея для дизайна: нейтральная детская в стиле неоклассика (современная классика) с спальным местом, серыми стенами и светлым паркетным полом для ребенка от 4 до 10 лет, двоих детей - отличное фото интерьера
Свежая идея для дизайна: нейтральная детская в стиле неоклассика (современная классика) с спальным местом, серыми стенами и светлым паркетным полом для ребенка от 4 до 10 лет, двоих детей - отличное фото интерьера
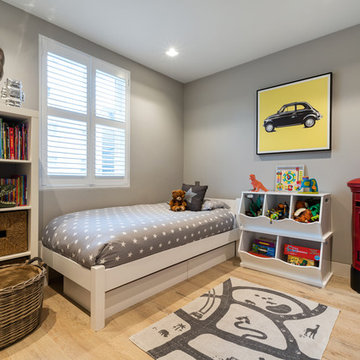
Источник вдохновения для домашнего уюта: детская среднего размера в современном стиле с спальным местом, серыми стенами и светлым паркетным полом для ребенка от 4 до 10 лет, мальчика
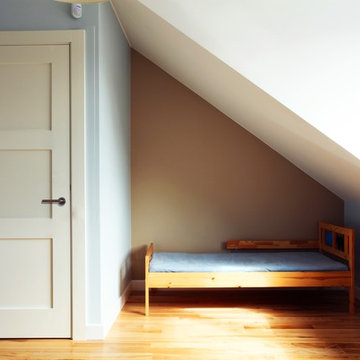
На фото: нейтральная детская среднего размера в классическом стиле с спальным местом, синими стенами, светлым паркетным полом и коричневым полом для ребенка от 4 до 10 лет с
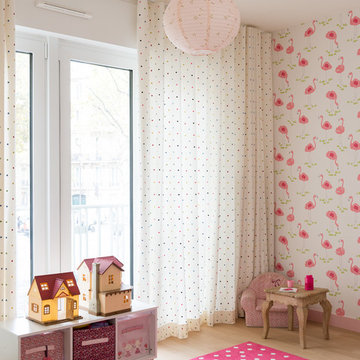
Rideaux Confettis Pierre Frey
Papier peint Sanderson
photos Cyrille Robin
Источник вдохновения для домашнего уюта: детская среднего размера в скандинавском стиле с спальным местом, розовыми стенами, бежевым полом и светлым паркетным полом для ребенка от 4 до 10 лет, девочки
Источник вдохновения для домашнего уюта: детская среднего размера в скандинавском стиле с спальным местом, розовыми стенами, бежевым полом и светлым паркетным полом для ребенка от 4 до 10 лет, девочки
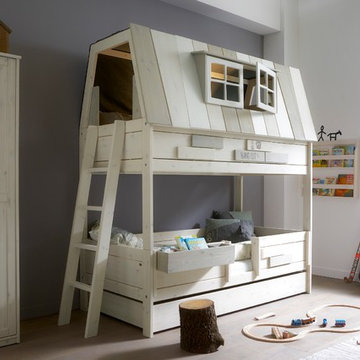
Свежая идея для дизайна: нейтральная детская среднего размера в скандинавском стиле с спальным местом, серыми стенами, светлым паркетным полом и бежевым полом для ребенка от 4 до 10 лет, двоих детей - отличное фото интерьера
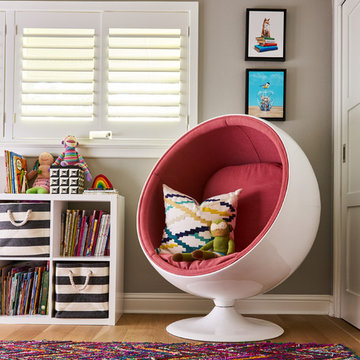
Highly edited and livable, this Dallas mid-century residence is both bright and airy. The layered neutrals are brightened with carefully placed pops of color, creating a simultaneously welcoming and relaxing space. The home is a perfect spot for both entertaining large groups and enjoying family time -- exactly what the clients were looking for.
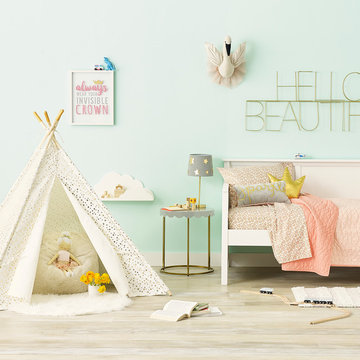
http://www.target.com/p/-/A-52178385
Источник вдохновения для домашнего уюта: детская среднего размера в стиле модернизм с спальным местом, синими стенами, светлым паркетным полом и бежевым полом для ребенка от 4 до 10 лет, девочки
Источник вдохновения для домашнего уюта: детская среднего размера в стиле модернизм с спальным местом, синими стенами, светлым паркетным полом и бежевым полом для ребенка от 4 до 10 лет, девочки
Детская с светлым паркетным полом для ребенка от 4 до 10 лет – фото дизайна интерьера
6