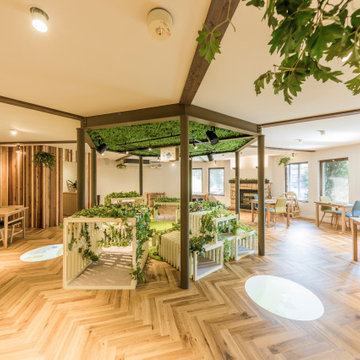Детская с светлым паркетным полом для ребенка от 4 до 10 лет – фото дизайна интерьера
Сортировать:
Бюджет
Сортировать:Популярное за сегодня
181 - 200 из 4 838 фото
1 из 3
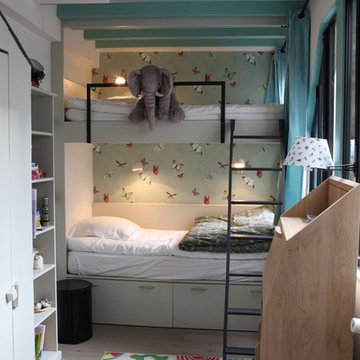
Une chambre d'enfant,très cocooning.
Crédits Hugues de Maulmin
Свежая идея для дизайна: маленькая нейтральная детская в современном стиле с спальным местом, разноцветными стенами и светлым паркетным полом для на участке и в саду, ребенка от 4 до 10 лет, двоих детей - отличное фото интерьера
Свежая идея для дизайна: маленькая нейтральная детская в современном стиле с спальным местом, разноцветными стенами и светлым паркетным полом для на участке и в саду, ребенка от 4 до 10 лет, двоих детей - отличное фото интерьера
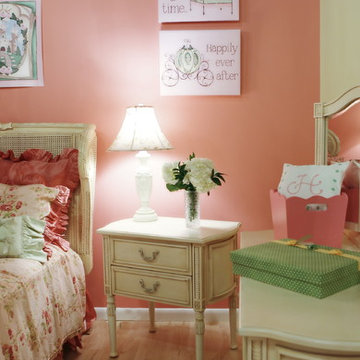
Идея дизайна: детская в стиле шебби-шик с спальным местом, розовыми стенами и светлым паркетным полом для ребенка от 4 до 10 лет, девочки
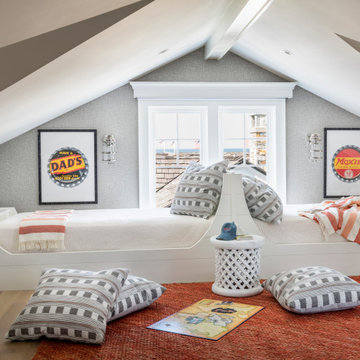
Идея дизайна: нейтральная детская в морском стиле с спальным местом, серыми стенами и светлым паркетным полом для ребенка от 4 до 10 лет
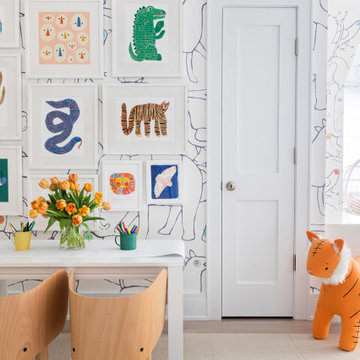
Architecture, Interior Design, Custom Furniture Design & Art Curation by Chango & Co.
Идея дизайна: нейтральная детская с игровой среднего размера в классическом стиле с разноцветными стенами, светлым паркетным полом и коричневым полом для ребенка от 4 до 10 лет
Идея дизайна: нейтральная детская с игровой среднего размера в классическом стиле с разноцветными стенами, светлым паркетным полом и коричневым полом для ребенка от 4 до 10 лет
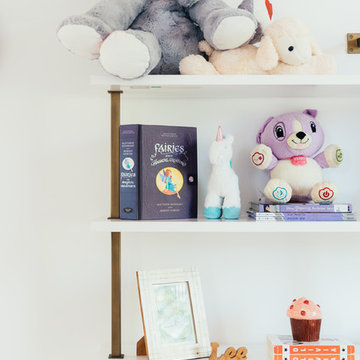
Our clients purchased a new house, but wanted to add their own personal style and touches to make it really feel like home. We added a few updated to the exterior, plus paneling in the entryway and formal sitting room, customized the master closet, and cosmetic updates to the kitchen, formal dining room, great room, formal sitting room, laundry room, children’s spaces, nursery, and master suite. All new furniture, accessories, and home-staging was done by InHance. Window treatments, wall paper, and paint was updated, plus we re-did the tile in the downstairs powder room to glam it up. The children’s bedrooms and playroom have custom furnishings and décor pieces that make the rooms feel super sweet and personal. All the details in the furnishing and décor really brought this home together and our clients couldn’t be happier!
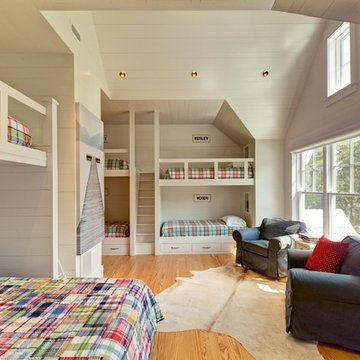
На фото: нейтральная детская в стиле рустика с спальным местом, белыми стенами и светлым паркетным полом для ребенка от 4 до 10 лет, двоих детей
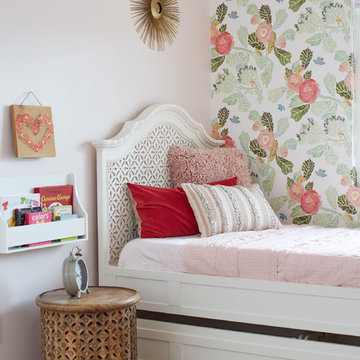
Laura Moss Photography
На фото: детская среднего размера в стиле шебби-шик с спальным местом, серыми стенами, светлым паркетным полом и бежевым полом для ребенка от 4 до 10 лет, девочки с
На фото: детская среднего размера в стиле шебби-шик с спальным местом, серыми стенами, светлым паркетным полом и бежевым полом для ребенка от 4 до 10 лет, девочки с
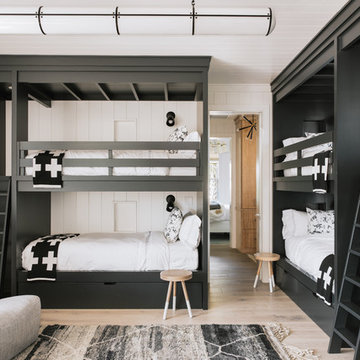
Katie Fiedler
На фото: нейтральная детская в морском стиле с спальным местом и светлым паркетным полом для ребенка от 4 до 10 лет, двоих детей
На фото: нейтральная детская в морском стиле с спальным местом и светлым паркетным полом для ребенка от 4 до 10 лет, двоих детей

Идея дизайна: детская среднего размера в современном стиле с спальным местом, розовыми стенами, светлым паркетным полом, бежевым полом и обоями на стенах для ребенка от 4 до 10 лет, девочки

Свежая идея для дизайна: большая нейтральная детская с игровой в стиле неоклассика (современная классика) с разноцветными стенами, светлым паркетным полом, коричневым полом, сводчатым потолком и обоями на стенах для ребенка от 4 до 10 лет - отличное фото интерьера
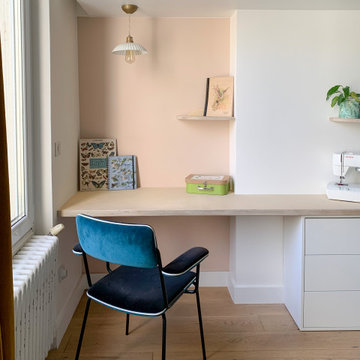
Пример оригинального дизайна: детская среднего размера в современном стиле с спальным местом, светлым паркетным полом и обоями на стенах для ребенка от 4 до 10 лет

Nestled at the top of the prestigious Enclave neighborhood established in 2006, this privately gated and architecturally rich Hacienda estate lacks nothing. Situated at the end of a cul-de-sac on nearly 4 acres and with approx 5,000 sqft of single story luxurious living, the estate boasts a Cabernet vineyard of 120+/- vines and manicured grounds.
Stroll to the top of what feels like your own private mountain and relax on the Koi pond deck, sink golf balls on the putting green, and soak in the sweeping vistas from the pergola. Stunning views of mountains, farms, cafe lights, an orchard of 43 mature fruit trees, 4 avocado trees, a large self-sustainable vegetable/herb garden and lush lawns. This is the entertainer’s estate you have dreamed of but could never find.
The newer infinity edge saltwater oversized pool/spa features PebbleTek surfaces, a custom waterfall, rock slide, dreamy deck jets, beach entry, and baja shelf –-all strategically positioned to capture the extensive views of the distant mountain ranges (at times snow-capped). A sleek cabana is flanked by Mediterranean columns, vaulted ceilings, stone fireplace & hearth, plus an outdoor spa-like bathroom w/travertine floors, frameless glass walkin shower + dual sinks.
Cook like a pro in the fully equipped outdoor kitchen featuring 3 granite islands consisting of a new built in gas BBQ grill, two outdoor sinks, gas cooktop, fridge, & service island w/patio bar.
Inside you will enjoy your chef’s kitchen with the GE Monogram 6 burner cooktop + grill, GE Mono dual ovens, newer SubZero Built-in Refrigeration system, substantial granite island w/seating, and endless views from all windows. Enjoy the luxury of a Butler’s Pantry plus an oversized walkin pantry, ideal for staying stocked and organized w/everyday essentials + entertainer’s supplies.
Inviting full size granite-clad wet bar is open to family room w/fireplace as well as the kitchen area with eat-in dining. An intentional front Parlor room is utilized as the perfect Piano Lounge, ideal for entertaining guests as they enter or as they enjoy a meal in the adjacent Dining Room. Efficiency at its finest! A mudroom hallway & workhorse laundry rm w/hookups for 2 washer/dryer sets. Dualpane windows, newer AC w/new ductwork, newer paint, plumbed for central vac, and security camera sys.
With plenty of natural light & mountain views, the master bed/bath rivals the amenities of any day spa. Marble clad finishes, include walkin frameless glass shower w/multi-showerheads + bench. Two walkin closets, soaking tub, W/C, and segregated dual sinks w/custom seated vanity. Total of 3 bedrooms in west wing + 2 bedrooms in east wing. Ensuite bathrooms & walkin closets in nearly each bedroom! Floorplan suitable for multi-generational living and/or caretaker quarters. Wheelchair accessible/RV Access + hookups. Park 10+ cars on paver driveway! 4 car direct & finished garage!
Ready for recreation in the comfort of your own home? Built in trampoline, sandpit + playset w/turf. Zoned for Horses w/equestrian trails, hiking in backyard, room for volleyball, basketball, soccer, and more. In addition to the putting green, property is located near Sunset Hills, WoodRanch & Moorpark Country Club Golf Courses. Near Presidential Library, Underwood Farms, beaches & easy FWY access. Ideally located near: 47mi to LAX, 6mi to Westlake Village, 5mi to T.O. Mall. Find peace and tranquility at 5018 Read Rd: Where the outdoor & indoor spaces feel more like a sanctuary and less like the outside world.
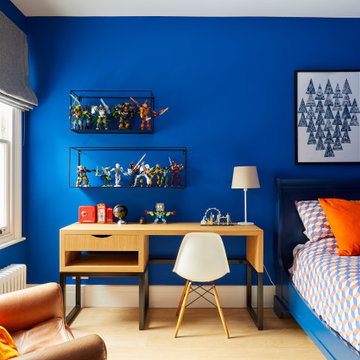
Children's room with storage, roman blinds and desk space with shelving to incorporate toys whilst leaving a study area.
На фото: маленькая детская в современном стиле с спальным местом, синими стенами, светлым паркетным полом и коричневым полом для на участке и в саду, ребенка от 4 до 10 лет, мальчика
На фото: маленькая детская в современном стиле с спальным местом, синими стенами, светлым паркетным полом и коричневым полом для на участке и в саду, ребенка от 4 до 10 лет, мальчика
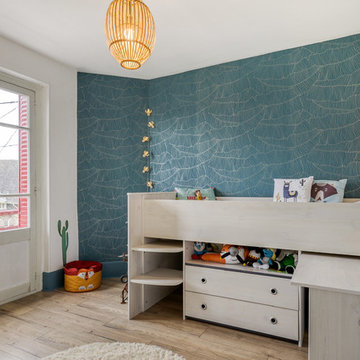
На фото: нейтральная детская среднего размера в скандинавском стиле с спальным местом, зелеными стенами, светлым паркетным полом и бежевым полом для ребенка от 4 до 10 лет с
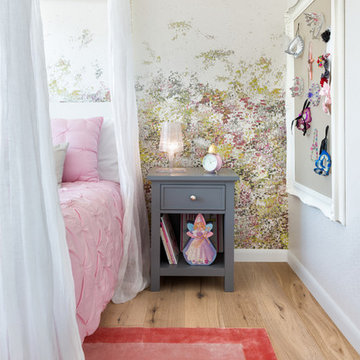
Project Feature in: Luxe Magazine & Luxury Living Brickell
From skiing in the Swiss Alps to water sports in Key Biscayne, a relocation for a Chilean couple with three small children was a sea change. “They’re probably the most opposite places in the world,” says the husband about moving
from Switzerland to Miami. The couple fell in love with a tropical modern house in Key Biscayne with architecture by Marta Zubillaga and Juan Jose Zubillaga of Zubillaga Design. The white-stucco home with horizontal planks of red cedar had them at hello due to the open interiors kept bright and airy with limestone and marble plus an abundance of windows. “The light,” the husband says, “is something we loved.”
While in Miami on an overseas trip, the wife met with designer Maite Granda, whose style she had seen and liked online. For their interview, the homeowner brought along a photo book she created that essentially offered a roadmap to their family with profiles, likes, sports, and hobbies to navigate through the design. They immediately clicked, and Granda’s passion for designing children’s rooms was a value-added perk that the mother of three appreciated. “She painted a picture for me of each of the kids,” recalls Granda. “She said, ‘My boy is very creative—always building; he loves Legos. My oldest girl is very artistic— always dressing up in costumes, and she likes to sing. And the little one—we’re still discovering her personality.’”
To read more visit:
https://maitegranda.com/wp-content/uploads/2017/01/LX_MIA11_HOM_Maite_12.compressed.pdf
Rolando Diaz Photography
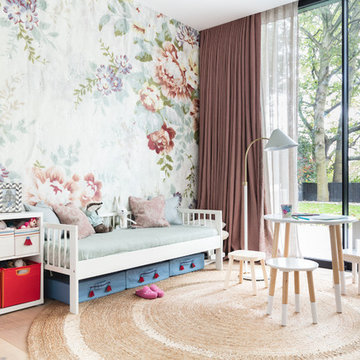
Источник вдохновения для домашнего уюта: детская в скандинавском стиле с спальным местом, разноцветными стенами и светлым паркетным полом для ребенка от 4 до 10 лет, девочки
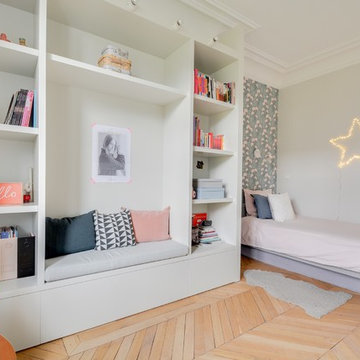
Идея дизайна: детская среднего размера в стиле неоклассика (современная классика) с спальным местом, серыми стенами и светлым паркетным полом для ребенка от 4 до 10 лет, девочки
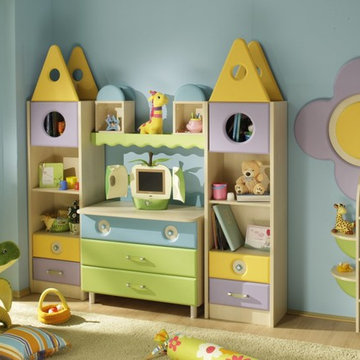
Пример оригинального дизайна: маленькая нейтральная детская с игровой в стиле модернизм с синими стенами и светлым паркетным полом для на участке и в саду, ребенка от 4 до 10 лет
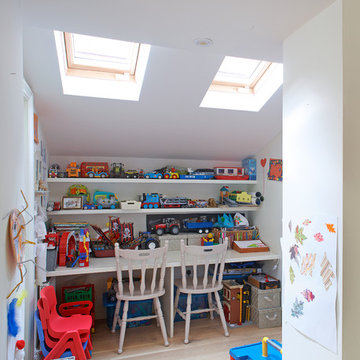
На фото: нейтральная детская в современном стиле с рабочим местом, белыми стенами и светлым паркетным полом для ребенка от 4 до 10 лет
Детская с светлым паркетным полом для ребенка от 4 до 10 лет – фото дизайна интерьера
10
