Детская с спальным местом и зелеными стенами – фото дизайна интерьера
Сортировать:
Бюджет
Сортировать:Популярное за сегодня
141 - 160 из 1 720 фото
1 из 3
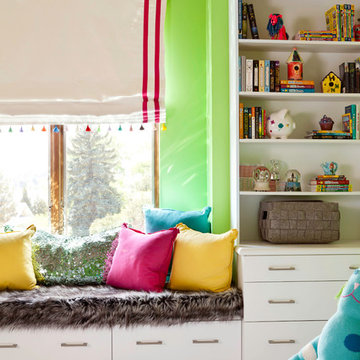
The kid’s spaces are a study in color, pattern and imaginative design details. To start, we interviewed each of them—favorite colors and patterns—and designed the room of their dreams.
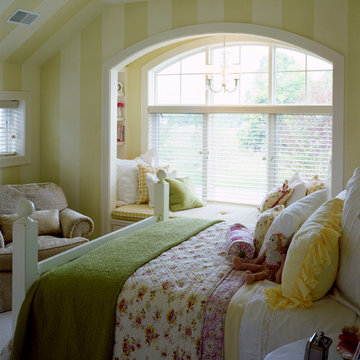
JFK Design Build LLC Casual elegance ~ What little girl wouldn't be happy in this beautiful and bright girls room. Her own window seat cove with a chandelier and book shelves.
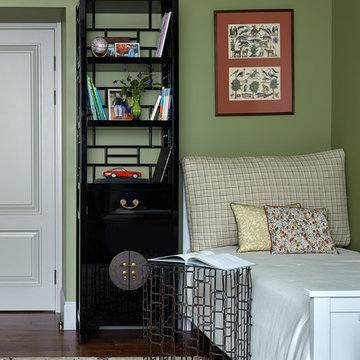
Детская для двух мальчиков. Главным пожеланием было покрасить стены в насыщенный зеленый цвет. Цвет сам по себе плотный и достаточно темный. Но в сочетании со светлой мебелью, ковром и декором на стенах комната выглядит просторной, светлой и радостной. Шкаф в китайском стиле разработан и произведен российским производителям по эскизам дизайнера, фурнитура для него заказана из Китая. Кровати Идея оформлены американским текстилем и подушечками из винтажных японских кимоно.
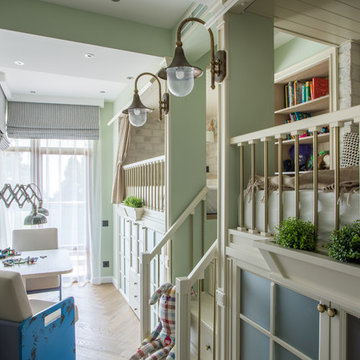
Степан Припоров
Стильный дизайн: нейтральная детская в классическом стиле с спальным местом, зелеными стенами и светлым паркетным полом для ребенка от 4 до 10 лет - последний тренд
Стильный дизайн: нейтральная детская в классическом стиле с спальным местом, зелеными стенами и светлым паркетным полом для ребенка от 4 до 10 лет - последний тренд
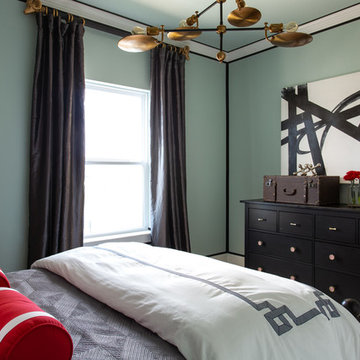
На фото: детская среднего размера: освещение в стиле неоклассика (современная классика) с спальным местом, ковровым покрытием, бежевым полом и зелеными стенами для ребенка от 4 до 10 лет, мальчика
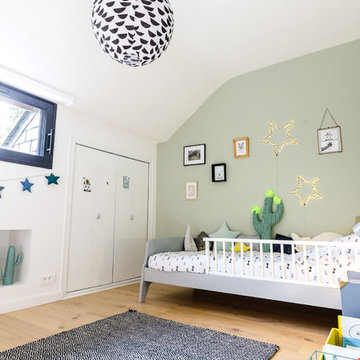
Идея дизайна: детская среднего размера в современном стиле с спальным местом, зелеными стенами, светлым паркетным полом и коричневым полом для ребенка от 1 до 3 лет, мальчика
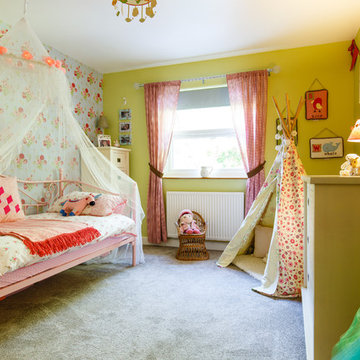
The Brief: To create a space in which any little girl would feel like a princess. The day bed doubles up as a sofa for friends to sit and play, now and when they are older. The tent provides a wonderful area for make believe and a fantastic place to hide the odd teddy. The canopy over the bed turns this bedroom into a magical place to be, whilst the cream furniture adds to the sense of calm and beauty to this delicate little girls bedroom.
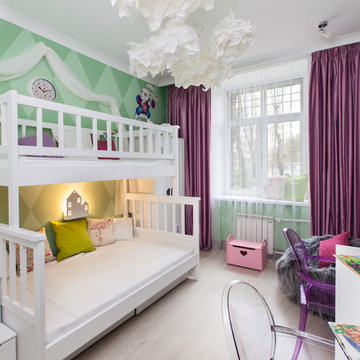
На фото: детская в современном стиле с спальным местом, зелеными стенами и светлым паркетным полом для ребенка от 4 до 10 лет, девочки, двоих детей с
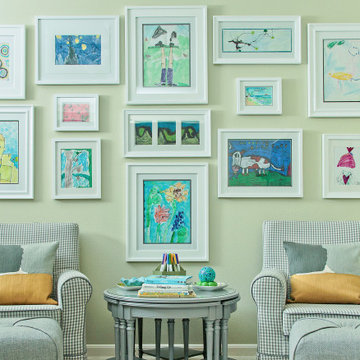
Wall art with kids artwork
На фото: нейтральная детская среднего размера в стиле неоклассика (современная классика) с спальным местом, зелеными стенами, ковровым покрытием и серым полом для ребенка от 4 до 10 лет
На фото: нейтральная детская среднего размера в стиле неоклассика (современная классика) с спальным местом, зелеными стенами, ковровым покрытием и серым полом для ребенка от 4 до 10 лет
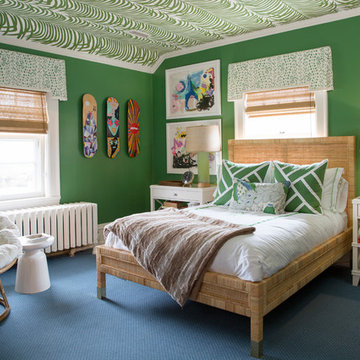
Rick Lozier
На фото: детская среднего размера в стиле фьюжн с спальным местом, зелеными стенами, ковровым покрытием и синим полом для подростка, девочки
На фото: детская среднего размера в стиле фьюжн с спальным местом, зелеными стенами, ковровым покрытием и синим полом для подростка, девочки
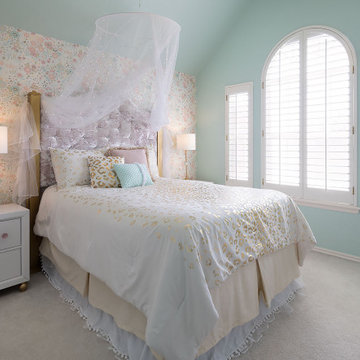
Стильный дизайн: детская в стиле неоклассика (современная классика) с спальным местом, зелеными стенами, ковровым покрытием, бежевым полом, сводчатым потолком и обоями на стенах для подростка, девочки - последний тренд
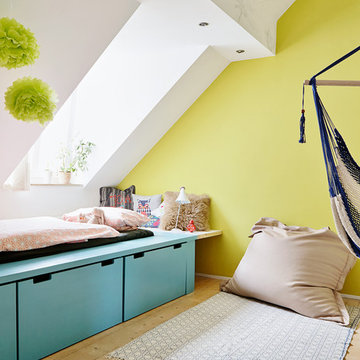
Пример оригинального дизайна: нейтральная детская среднего размера в скандинавском стиле с светлым паркетным полом, спальным местом и зелеными стенами для ребенка от 4 до 10 лет
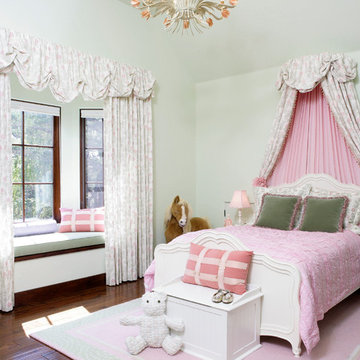
Hillsborough kids bedroom
Custom window coverings
Custom bedding
Interior Design: RKI interior Design
Photo: Cherie Cordellos
Стильный дизайн: детская в классическом стиле с спальным местом, зелеными стенами и темным паркетным полом для ребенка от 4 до 10 лет, девочки - последний тренд
Стильный дизайн: детская в классическом стиле с спальным местом, зелеными стенами и темным паркетным полом для ребенка от 4 до 10 лет, девочки - последний тренд
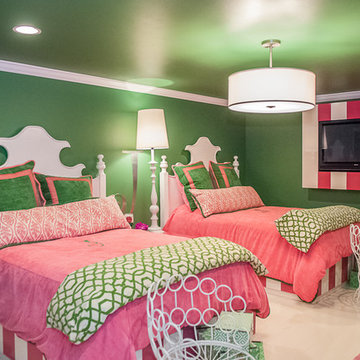
CMI Construction completed this large scale remodel of a mid-century home. Kitchen, bedrooms, baths, dining room and great room received updated fixtures, paint, flooring and lighting.
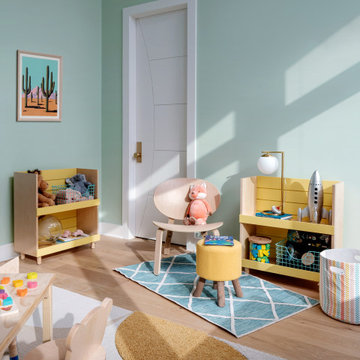
Our Austin studio decided to go bold with this project by ensuring that each space had a unique identity in the Mid-Century Modern style bathroom, butler's pantry, and mudroom. We covered the bathroom walls and flooring with stylish beige and yellow tile that was cleverly installed to look like two different patterns. The mint cabinet and pink vanity reflect the mid-century color palette. The stylish knobs and fittings add an extra splash of fun to the bathroom.
The butler's pantry is located right behind the kitchen and serves multiple functions like storage, a study area, and a bar. We went with a moody blue color for the cabinets and included a raw wood open shelf to give depth and warmth to the space. We went with some gorgeous artistic tiles that create a bold, intriguing look in the space.
In the mudroom, we used siding materials to create a shiplap effect to create warmth and texture – a homage to the classic Mid-Century Modern design. We used the same blue from the butler's pantry to create a cohesive effect. The large mint cabinets add a lighter touch to the space.
---
Project designed by the Atomic Ranch featured modern designers at Breathe Design Studio. From their Austin design studio, they serve an eclectic and accomplished nationwide clientele including in Palm Springs, LA, and the San Francisco Bay Area.
For more about Breathe Design Studio, see here: https://www.breathedesignstudio.com/
To learn more about this project, see here: https://www.breathedesignstudio.com/atomic-ranch
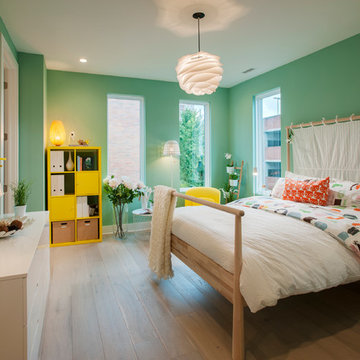
A modern inspired, contemporary town house in Philadelphia's most historic neighborhood. This custom built luxurious home provides state of the art urban living on six levels with all the conveniences of suburban homes. Vertical staking allows for each floor to have its own function, feel, style and purpose, yet they all blend to create a rarely seen home. A six-level elevator makes movement easy throughout. With over 5,000 square feet of usable indoor space and over 1,200 square feet of usable exterior space, this is urban living at its best. Breathtaking 360 degree views from the roof deck with outdoor kitchen and plunge pool makes this home a 365 day a year oasis in the city. Photography by Jay Greene.
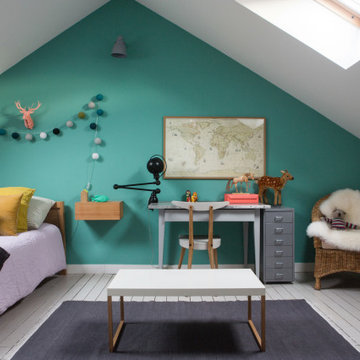
Идея дизайна: детская среднего размера в современном стиле с спальным местом, зелеными стенами и серым полом для ребенка от 1 до 3 лет, мальчика
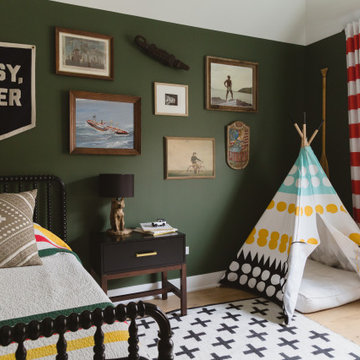
Photo: Rachel Loewen © 2019 Houzz
Стильный дизайн: детская в скандинавском стиле с спальным местом, зелеными стенами и светлым паркетным полом для ребенка от 4 до 10 лет - последний тренд
Стильный дизайн: детская в скандинавском стиле с спальным местом, зелеными стенами и светлым паркетным полом для ребенка от 4 до 10 лет - последний тренд
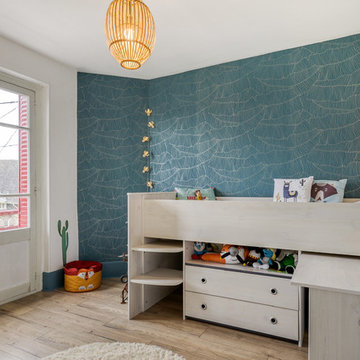
На фото: нейтральная детская среднего размера в скандинавском стиле с спальным местом, зелеными стенами, светлым паркетным полом и бежевым полом для ребенка от 4 до 10 лет с
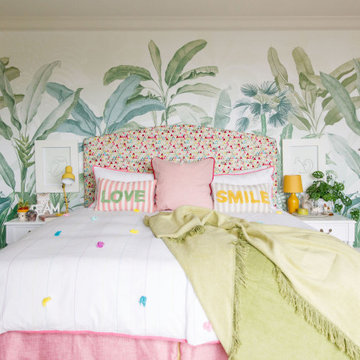
A bedroom for a young girl dreaming of a more grown-up space is designed to reflect her evolving tastes and interests. The room is adorned with a playful yet sophisticated theme that combines elements of nature, comfort, and vibrant colours.
Wallpaper and Colour Scheme:
The centrepiece of this bedroom is the captivating wraparound jungle wallpaper that encircles the room, creating a whimsical atmosphere that transports you to a tropical paradise.
A patterned headboard with geometric shapes stands out against the wallpaper. The headboard's colours are echoed throughout the room. A bespoke valance, custom-made to match the headboard, adds a touch of sophistication.
To add a playful touch, there's a hanging chair suspended from the ceiling, creating a fun and dynamic element in the room.
Thick luxurious neutral blackout curtains are combined with neutral sheer curtains accented with delicate ribbons of colour, these are a soft and elegant addition to the decor, ensuring privacy when necessary and also repeating the colour around the room.
Built-in workspaces designed for easy homework and dressing with plenty of storage shelves for toys, books, and display.
Детская с спальным местом и зелеными стенами – фото дизайна интерьера
8