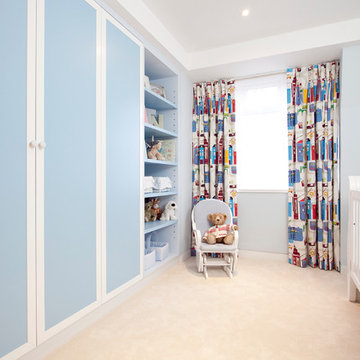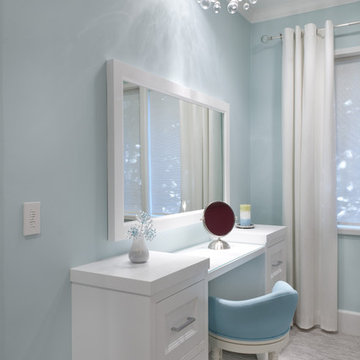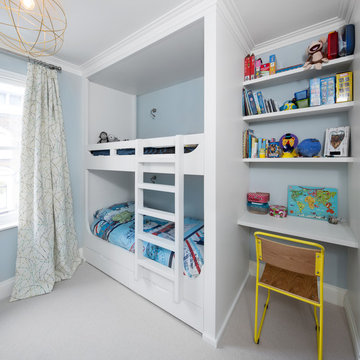Детская с синими стенами и зелеными стенами – фото дизайна интерьера
Сортировать:
Бюджет
Сортировать:Популярное за сегодня
61 - 80 из 9 808 фото
1 из 3
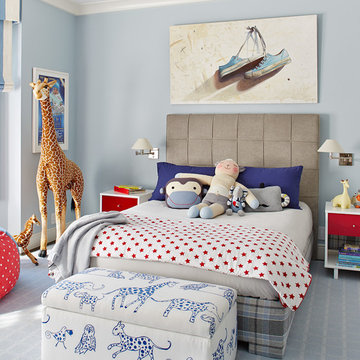
www.johnbedellphotography.comjavascript:;
Идея дизайна: детская среднего размера в стиле неоклассика (современная классика) с спальным местом, синими стенами, ковровым покрытием и серым полом для ребенка от 4 до 10 лет, мальчика
Идея дизайна: детская среднего размера в стиле неоклассика (современная классика) с спальным местом, синими стенами, ковровым покрытием и серым полом для ребенка от 4 до 10 лет, мальчика
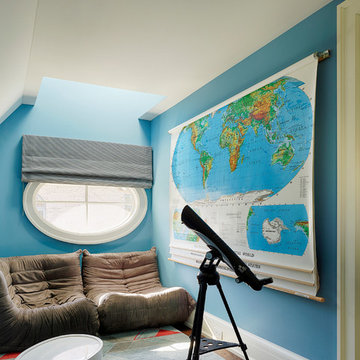
Свежая идея для дизайна: нейтральная детская с игровой в классическом стиле с синими стенами и темным паркетным полом для подростка - отличное фото интерьера
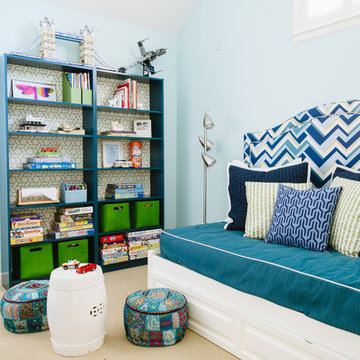
playroom / guest room combo with daybed
photo credit: Jenn Jacobson
Свежая идея для дизайна: детская с игровой в современном стиле с синими стенами и ковровым покрытием для мальчика - отличное фото интерьера
Свежая идея для дизайна: детская с игровой в современном стиле с синими стенами и ковровым покрытием для мальчика - отличное фото интерьера
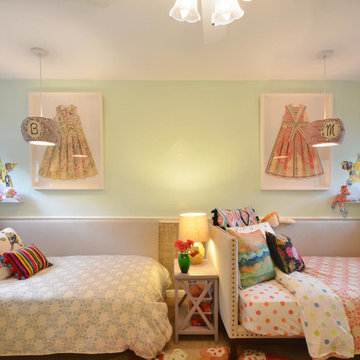
We’ve come across this particularly where twin’s share a room, and the immediate question is: should we double up on everything or give them their own unique items? Well, the answer (for once) is you can do both! Take a minute to think what characteristics each child displays and slot in favorite colors, tendencies toward frills or no-frills, introvert, extrovert, tomboy, girlie and combine with any functional needs you’ll need to accommodate. Dream up the style you’d like to portray the space in, and then divide and conquer with variations in PALETTE.

4,945 square foot two-story home, 6 bedrooms, 5 and ½ bathroom plus a secondary family room/teen room. The challenge for the design team of this beautiful New England Traditional home in Brentwood was to find the optimal design for a property with unique topography, the natural contour of this property has 12 feet of elevation fall from the front to the back of the property. Inspired by our client’s goal to create direct connection between the interior living areas and the exterior living spaces/gardens, the solution came with a gradual stepping down of the home design across the largest expanse of the property. With smaller incremental steps from the front property line to the entry door, an additional step down from the entry foyer, additional steps down from a raised exterior loggia and dining area to a slightly elevated lawn and pool area. This subtle approach accomplished a wonderful and fairly undetectable transition which presented a view of the yard immediately upon entry to the home with an expansive experience as one progresses to the rear family great room and morning room…both overlooking and making direct connection to a lush and magnificent yard. In addition, the steps down within the home created higher ceilings and expansive glass onto the yard area beyond the back of the structure. As you will see in the photographs of this home, the family area has a wonderful quality that really sets this home apart…a space that is grand and open, yet warm and comforting. A nice mixture of traditional Cape Cod, with some contemporary accents and a bold use of color…make this new home a bright, fun and comforting environment we are all very proud of. The design team for this home was Architect: P2 Design and Jill Wolff Interiors. Jill Wolff specified the interior finishes as well as furnishings, artwork and accessories.
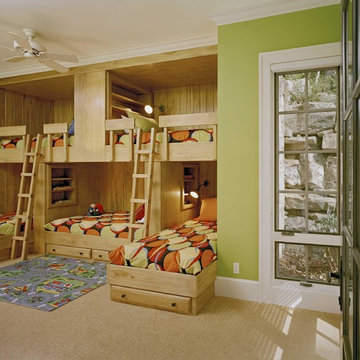
bright and cheerful bunkroom for the grandkids
Идея дизайна: детская в стиле рустика с зелеными стенами для двоих детей
Идея дизайна: детская в стиле рустика с зелеными стенами для двоих детей
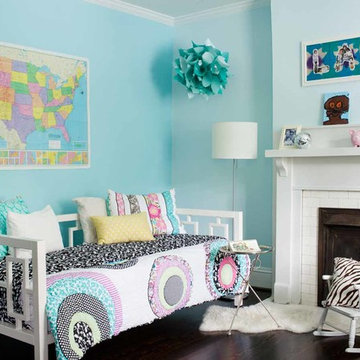
Jeff Herr
Источник вдохновения для домашнего уюта: детская среднего размера в современном стиле с спальным местом, синими стенами и темным паркетным полом для ребенка от 4 до 10 лет, девочки
Источник вдохновения для домашнего уюта: детская среднего размера в современном стиле с спальным местом, синими стенами и темным паркетным полом для ребенка от 4 до 10 лет, девочки
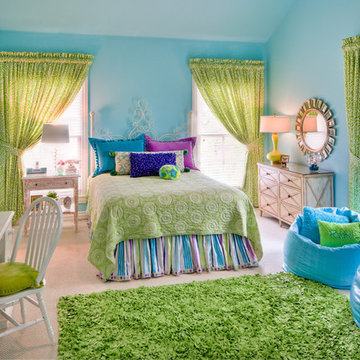
Craig Kuhner Photography
Пример оригинального дизайна: детская среднего размера в классическом стиле с спальным местом, синими стенами и ковровым покрытием для подростка, девочки
Пример оригинального дизайна: детская среднего размера в классическом стиле с спальным местом, синими стенами и ковровым покрытием для подростка, девочки
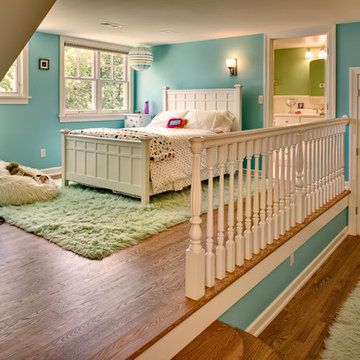
2008 Best Remodel / Addition
MilwWhitefish Bay Kid's Bedroom
Sazama Design Build Remodel LLC
Пример оригинального дизайна: детская в классическом стиле с спальным местом, синими стенами и паркетным полом среднего тона для ребенка от 4 до 10 лет, девочки
Пример оригинального дизайна: детская в классическом стиле с спальным местом, синими стенами и паркетным полом среднего тона для ребенка от 4 до 10 лет, девочки
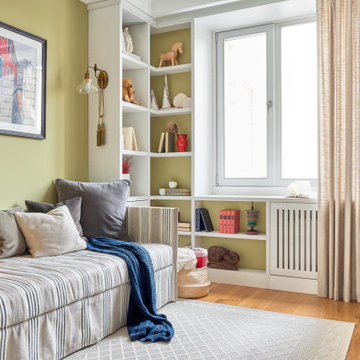
Пример оригинального дизайна: детская в стиле неоклассика (современная классика) с зелеными стенами, паркетным полом среднего тона и коричневым полом
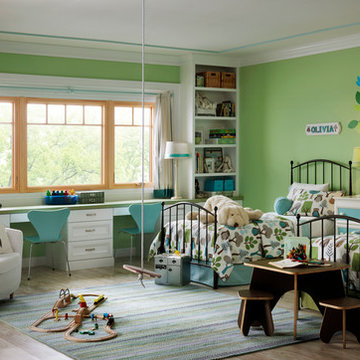
Идея дизайна: нейтральная детская среднего размера в классическом стиле с зелеными стенами, светлым паркетным полом и спальным местом для ребенка от 4 до 10 лет
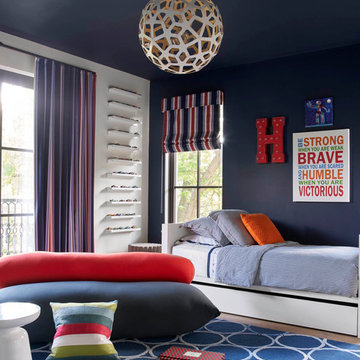
Tatum Brown Custom Homes {Architect: Stocker Hoesterey Montenegro} {Designer: Morgan Farrow Interiors} {Photography: Nathan Schroder}
На фото: детская в современном стиле с спальным местом, синими стенами и светлым паркетным полом для подростка, мальчика
На фото: детская в современном стиле с спальным местом, синими стенами и светлым паркетным полом для подростка, мальчика

Bespoke plywood playroom storage. Mint green and pastel blue colour scheme with feature wallpaper applied to the ceiling.
Пример оригинального дизайна: большая нейтральная детская с игровой в скандинавском стиле с зелеными стенами, ковровым покрытием, синим полом и потолком с обоями
Пример оригинального дизайна: большая нейтральная детская с игровой в скандинавском стиле с зелеными стенами, ковровым покрытием, синим полом и потолком с обоями
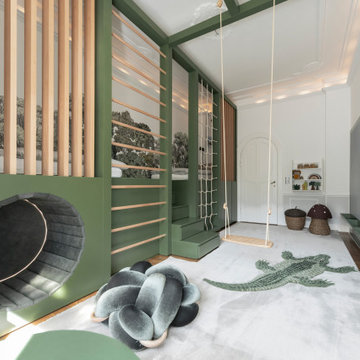
На фото: детская с игровой среднего размера в классическом стиле с зелеными стенами, ковровым покрытием, серым полом и обоями на стенах для ребенка от 4 до 10 лет, мальчика с
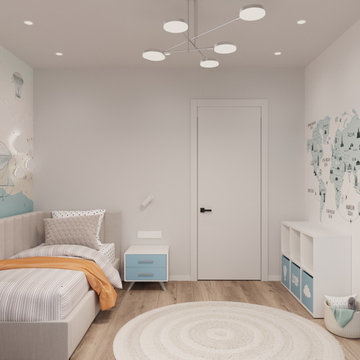
Спальня мальчика в зеленых тонах со стилизованной картой мира и рабочим местом.
Источник вдохновения для домашнего уюта: большая детская: освещение в современном стиле с спальным местом, синими стенами, паркетным полом среднего тона, бежевым полом и обоями на стенах для ребенка от 1 до 3 лет, мальчика
Источник вдохновения для домашнего уюта: большая детская: освещение в современном стиле с спальным местом, синими стенами, паркетным полом среднего тона, бежевым полом и обоями на стенах для ребенка от 1 до 3 лет, мальчика
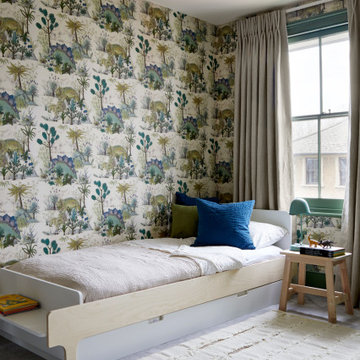
Epic dinosaur little Boys Bedroom, Dartmouth park - London
Идея дизайна: детская среднего размера в современном стиле с зелеными стенами, спальным местом, ковровым покрытием, серым полом и обоями на стенах для ребенка от 4 до 10 лет, мальчика
Идея дизайна: детская среднего размера в современном стиле с зелеными стенами, спальным местом, ковровым покрытием, серым полом и обоями на стенах для ребенка от 4 до 10 лет, мальчика
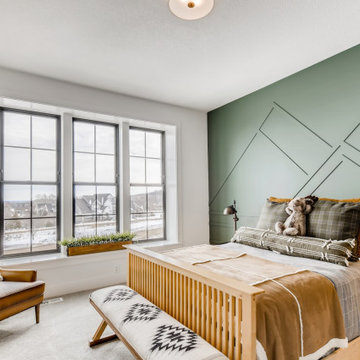
Идея дизайна: детская в стиле рустика с спальным местом, зелеными стенами, ковровым покрытием, серым полом и панелями на части стены для подростка, мальчика
Детская с синими стенами и зелеными стенами – фото дизайна интерьера
4
