Детская с серыми стенами и зелеными стенами – фото дизайна интерьера
Сортировать:
Бюджет
Сортировать:Популярное за сегодня
81 - 100 из 10 056 фото
1 из 3
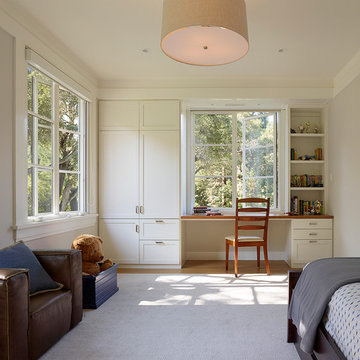
Matthew Millman Photography http://www.matthewmillman.com/
На фото: детская среднего размера в классическом стиле с спальным местом, серыми стенами, светлым паркетным полом и бежевым полом для подростка, мальчика с
На фото: детская среднего размера в классическом стиле с спальным местом, серыми стенами, светлым паркетным полом и бежевым полом для подростка, мальчика с
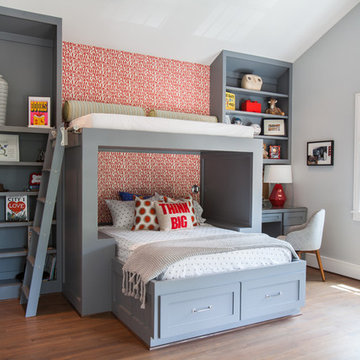
Julie Soefer
На фото: детская: освещение в стиле неоклассика (современная классика) с спальным местом, серыми стенами и паркетным полом среднего тона для двоих детей
На фото: детская: освещение в стиле неоклассика (современная классика) с спальным местом, серыми стенами и паркетным полом среднего тона для двоих детей
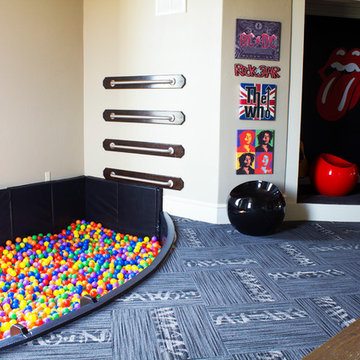
Fun kid's playroom with a large ball pit. Space designed by Bella Vici, an interior design firm and retail shoppe in Oklahoma City. http://bellavici.com
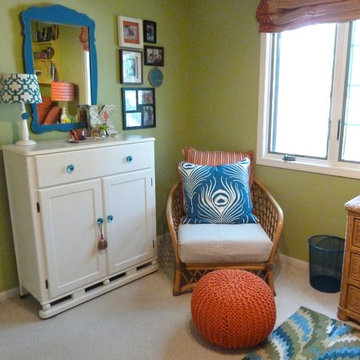
Идея дизайна: маленькая детская в стиле фьюжн с спальным местом, зелеными стенами и ковровым покрытием для на участке и в саду, подростка, девочки
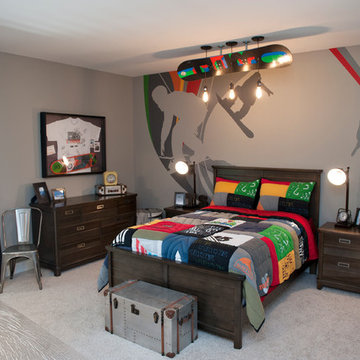
Justin Doyle Homes and Kimberly Fox Designs
На фото: детская в классическом стиле с спальным местом, серыми стенами и ковровым покрытием для подростка, мальчика
На фото: детская в классическом стиле с спальным местом, серыми стенами и ковровым покрытием для подростка, мальчика
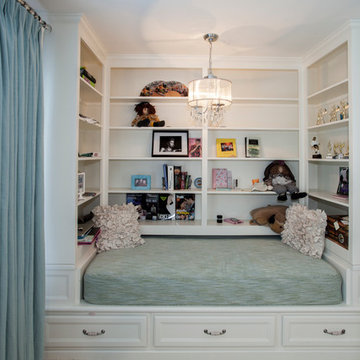
Cozy reading nook in a girl's bedroom includes open shelving and built in drawers. The perfect spot to curl up and read a book or chat on the phone!
Photos by Alicia's Art, LLC
RUDLOFF Custom Builders, is a residential construction company that connects with clients early in the design phase to ensure every detail of your project is captured just as you imagined. RUDLOFF Custom Builders will create the project of your dreams that is executed by on-site project managers and skilled craftsman, while creating lifetime client relationships that are build on trust and integrity.
We are a full service, certified remodeling company that covers all of the Philadelphia suburban area including West Chester, Gladwynne, Malvern, Wayne, Haverford and more.
As a 6 time Best of Houzz winner, we look forward to working with you on your next project.

Custom built-in bunk beds: We utilized the length and unique shape of the room by building a double twin-over-full bunk wall. This picture is also before a grasscloth wallcovering was installed on the wall behind the bunks.
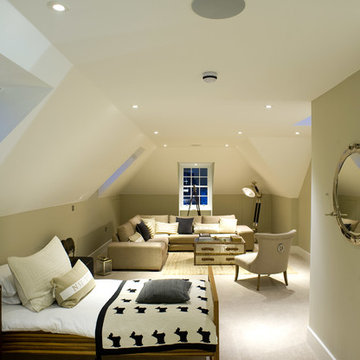
This children's bedroom has been 'future-proofed', with a versatile infrastructure and multiple media points. So whatever the teenage years of the future throw at you, you'll be able to handle updates with minimum effort and cost
Michael Maynard, GM Developments, MILC Property Stylists
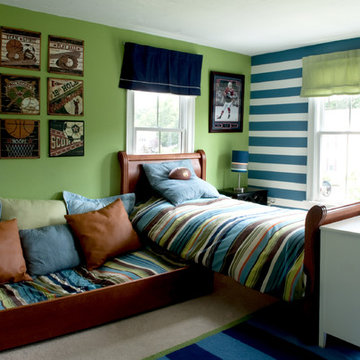
Photo: Mary Prince © 2012 Houzz
Design: Stacy Curran, South Shore Decorating
Идея дизайна: детская в классическом стиле с спальным местом, зелеными стенами и ковровым покрытием для подростка, мальчика
Идея дизайна: детская в классическом стиле с спальным местом, зелеными стенами и ковровым покрытием для подростка, мальчика

This 7,000 square foot space located is a modern weekend getaway for a modern family of four. The owners were looking for a designer who could fuse their love of art and elegant furnishings with the practicality that would fit their lifestyle. They owned the land and wanted to build their new home from the ground up. Betty Wasserman Art & Interiors, Ltd. was a natural fit to make their vision a reality.
Upon entering the house, you are immediately drawn to the clean, contemporary space that greets your eye. A curtain wall of glass with sliding doors, along the back of the house, allows everyone to enjoy the harbor views and a calming connection to the outdoors from any vantage point, simultaneously allowing watchful parents to keep an eye on the children in the pool while relaxing indoors. Here, as in all her projects, Betty focused on the interaction between pattern and texture, industrial and organic.
Project completed by New York interior design firm Betty Wasserman Art & Interiors, which serves New York City, as well as across the tri-state area and in The Hamptons.
For more about Betty Wasserman, click here: https://www.bettywasserman.com/
To learn more about this project, click here: https://www.bettywasserman.com/spaces/sag-harbor-hideaway/

Стильный дизайн: детская в современном стиле с спальным местом, серыми стенами и темным паркетным полом для ребенка от 4 до 10 лет, мальчика - последний тренд

Идея дизайна: нейтральная детская в современном стиле с спальным местом, серыми стенами и ковровым покрытием для ребенка от 4 до 10 лет

This Cape Cod inspired custom home includes 5,500 square feet of large open living space, 5 bedrooms, 5 bathrooms, working spaces for the adults and kids, a lower level guest suite, ample storage space, and unique custom craftsmanship and design elements characteristically fashioned into all Schrader homes. Detailed finishes including unique granite countertops, natural stone, cape code inspired tiles & 7 inch trim boards, splashes of color, and a mixture of Knotty Alder & Soft Maple cabinetry adorn this comfortable, family friendly home.
Some of the design elements in this home include a master suite with gas fireplace, master bath, large walk in closet, and balcony overlooking the pool. In addition, the upper level of the home features a secret passageway between kid’s bedrooms, upstairs washer & dryer, built in cabinetry, and a 700+ square foot bonus room above the garage.
Main level features include a large open kitchen with granite countertops with honed finishes, dining room with wainscoted walls, Butler's pantry, a “dog room” complete w/dog wash station, home office, and kids study room.
The large lower level includes a Mother-in-law suite with private bath, kitchen/wet bar, 400 Square foot masterfully finished home theatre with old time charm & built in couch, and a lower level garage exiting to the back yard with ample space for pool supplies and yard equipment.
This MN Greenpath Certified home includes a geothermal heating & cooling system, spray foam insulation, and in-floor radiant heat, all incorporated to significantly reduce utility costs. Additionally, reclaimed wood from trees removed from the lot, were used to produce the maple flooring throughout the home and to build the cherry breakfast nook table. Woodwork reclaimed by Wood From the Hood
Photos - Dean Reidel
Interior Designer - Miranda Brouwer
Staging - Stage by Design
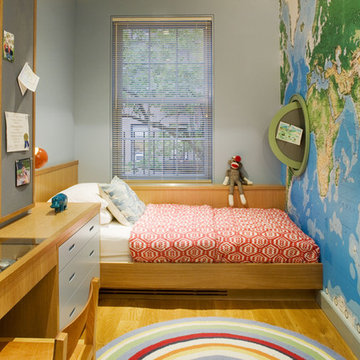
built in furniture, map wallpaper, porthole cork board, built in desk, kids bedroom
Пример оригинального дизайна: детская в современном стиле с спальным местом, серыми стенами и светлым паркетным полом для подростка, мальчика
Пример оригинального дизайна: детская в современном стиле с спальным местом, серыми стенами и светлым паркетным полом для подростка, мальчика
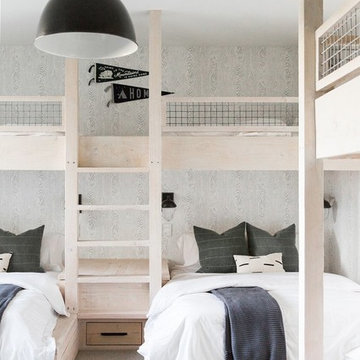
На фото: большая нейтральная детская в стиле кантри с ковровым покрытием, серым полом, спальным местом и серыми стенами
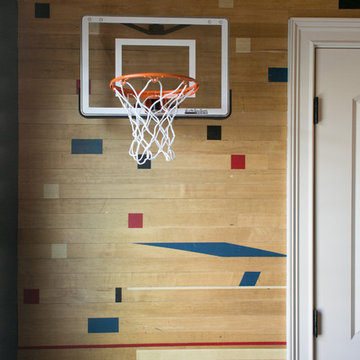
Sports themed boy's bedroom. We transmitted our clients love of hockey and sports into a great design with fun elements.
Photo Credit: Allie Mullin
На фото: детская среднего размера в стиле неоклассика (современная классика) с спальным местом, серыми стенами, ковровым покрытием и серым полом для ребенка от 4 до 10 лет, мальчика
На фото: детская среднего размера в стиле неоклассика (современная классика) с спальным местом, серыми стенами, ковровым покрытием и серым полом для ребенка от 4 до 10 лет, мальчика
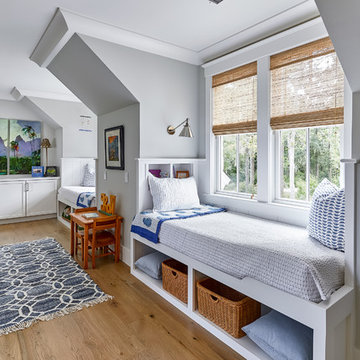
Стильный дизайн: нейтральная детская в морском стиле с спальным местом, серыми стенами, паркетным полом среднего тона и коричневым полом для ребенка от 4 до 10 лет - последний тренд
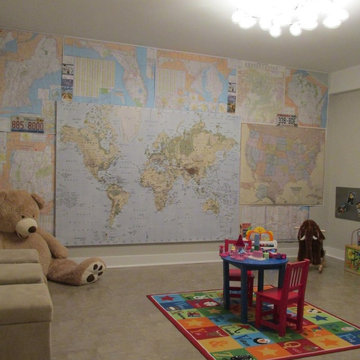
Fun playroom for Cora!
Пример оригинального дизайна: нейтральная детская с игровой среднего размера в стиле фьюжн с серыми стенами для ребенка от 1 до 3 лет
Пример оригинального дизайна: нейтральная детская с игровой среднего размера в стиле фьюжн с серыми стенами для ребенка от 1 до 3 лет
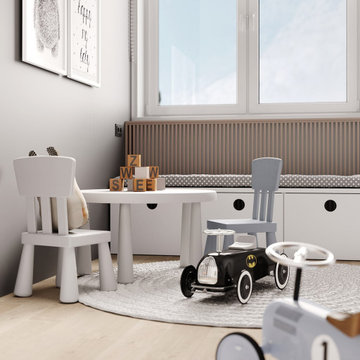
На фото: маленькая детская с игровой с серыми стенами, ковровым покрытием и бежевым полом для на участке и в саду, ребенка от 4 до 10 лет, мальчика с
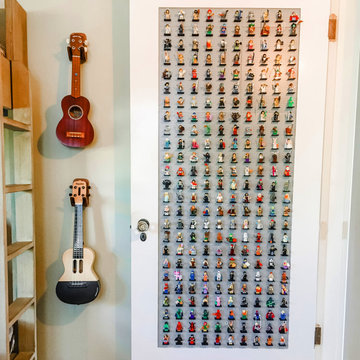
Inspired by a trip to Legoland, I devised a unique way to cantilever the Lego Minifigure base plates to the gray base plate perpendicularly without having to use glue. Just don't slam the door.
Детская с серыми стенами и зелеными стенами – фото дизайна интерьера
5