Детская с паркетным полом среднего тона – фото дизайна интерьера с высоким бюджетом
Сортировать:
Бюджет
Сортировать:Популярное за сегодня
61 - 80 из 1 995 фото
1 из 3
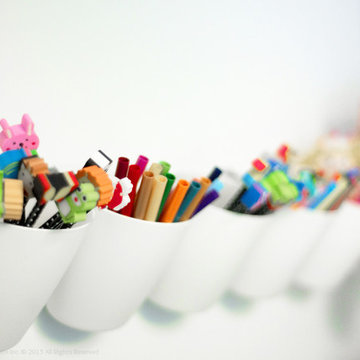
DESIGN BUILD REMODEL | Tween Bedroom Transformation | FOUR POINT DESIGN BUILD INC | Part Twelve
This completely transformed 3,500+ sf family dream home sits atop the gorgeous hills of Calabasas, CA and celebrates the strategic and eclectic merging of contemporary and mid-century modern styles with the earthy touches of a world traveler!
AS SEEN IN Better Homes and Gardens | BEFORE & AFTER | 10 page feature and COVER | Spring 2016
To see more of this fantastic transformation, watch for the launch of our NEW website and blog THE FOUR POINT REPORT, where we celebrate this and other incredible design build journey! Launching September 2016.
Photography by Riley Jamison
#TweenBedroom #remodel #LAinteriordesigner #builder #dreamproject #oneinamillion
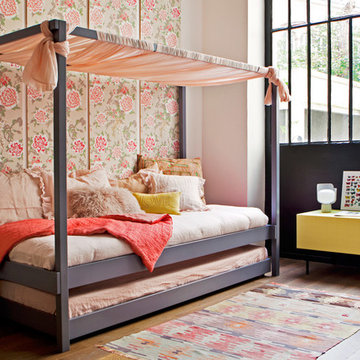
FOKAL STUDIO
Источник вдохновения для домашнего уюта: детская среднего размера в стиле фьюжн с спальным местом, розовыми стенами и паркетным полом среднего тона для ребенка от 4 до 10 лет, девочки
Источник вдохновения для домашнего уюта: детская среднего размера в стиле фьюжн с спальным местом, розовыми стенами и паркетным полом среднего тона для ребенка от 4 до 10 лет, девочки
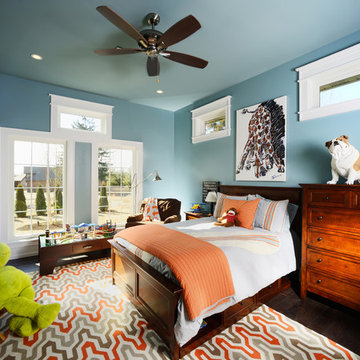
Obelisk Home was given the challenge of creating a 4 year old boys bedroom using their existing furniture, but make it feel grown up. The little boy is very active. We selected new bedding, a rug, art, lighting, a custom paint color, and re-invented simple furniture to make a little boy’s paradise. Grays, oranges, blues and creams were selected to coordinate a shared bath used by a young boy and a newborn sister. Tile, decorative tile and wallpaper were the key in creating a well-blended space. The finishes chosen are all family friendly and will grow with both of the children.
Photos by Jeremy Mason McGraw
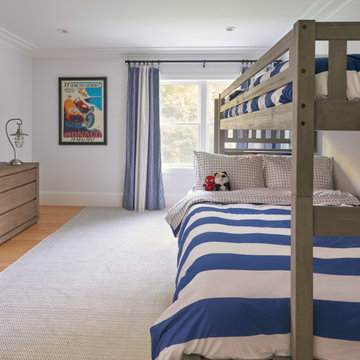
Shared boys' bedroom.
Источник вдохновения для домашнего уюта: большая детская в морском стиле с спальным местом, синими стенами, паркетным полом среднего тона и коричневым полом для ребенка от 4 до 10 лет, мальчика
Источник вдохновения для домашнего уюта: большая детская в морском стиле с спальным местом, синими стенами, паркетным полом среднего тона и коричневым полом для ребенка от 4 до 10 лет, мальчика
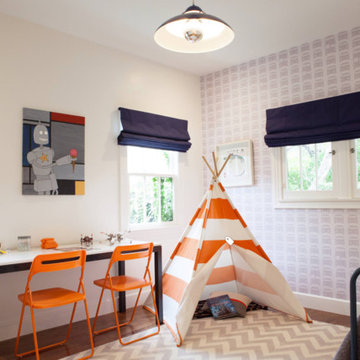
As a recently purchased home, our clients quickly decided they needed to make some major adjustments. The home was pretty outdated and didn’t speak to the young family’s unique style, but we wanted to keep the welcoming character of this Mediterranean bungalow in tact. The classic white kitchen with a new layout is the perfect backdrop for the family. Brass accents add a touch of luster throughout and modernizes the fixtures and hardware.
While the main common areas feature neutral color palettes, we quickly gave each room a burst of energy through bright accent colors and patterned textiles. The kids’ rooms are the most playful, showcasing bold wallcoverings, bright tones, and even a teepee tent reading nook.
Designed by Joy Street Design serving Oakland, Berkeley, San Francisco, and the whole of the East Bay.
For more about Joy Street Design, click here: https://www.joystreetdesign.com/
To learn more about this project, click here: https://www.joystreetdesign.com/portfolio/gower-street
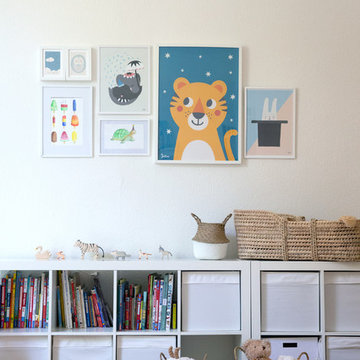
Christine Hippelein
Источник вдохновения для домашнего уюта: большая детская с игровой в скандинавском стиле с белыми стенами, паркетным полом среднего тона и бежевым полом для мальчика, ребенка от 4 до 10 лет
Источник вдохновения для домашнего уюта: большая детская с игровой в скандинавском стиле с белыми стенами, паркетным полом среднего тона и бежевым полом для мальчика, ребенка от 4 до 10 лет
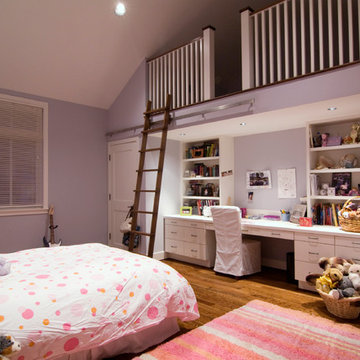
На фото: большая детская в стиле модернизм с спальным местом, фиолетовыми стенами и паркетным полом среднего тона для ребенка от 4 до 10 лет, девочки
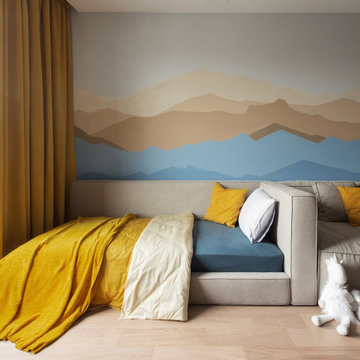
Диван и кровать объединились в необычную и очень функциональную композицию.
Пример оригинального дизайна: большая детская в современном стиле с синими стенами и паркетным полом среднего тона для ребенка от 4 до 10 лет
Пример оригинального дизайна: большая детская в современном стиле с синими стенами и паркетным полом среднего тона для ребенка от 4 до 10 лет

This 6,000sf luxurious custom new construction 5-bedroom, 4-bath home combines elements of open-concept design with traditional, formal spaces, as well. Tall windows, large openings to the back yard, and clear views from room to room are abundant throughout. The 2-story entry boasts a gently curving stair, and a full view through openings to the glass-clad family room. The back stair is continuous from the basement to the finished 3rd floor / attic recreation room.
The interior is finished with the finest materials and detailing, with crown molding, coffered, tray and barrel vault ceilings, chair rail, arched openings, rounded corners, built-in niches and coves, wide halls, and 12' first floor ceilings with 10' second floor ceilings.
It sits at the end of a cul-de-sac in a wooded neighborhood, surrounded by old growth trees. The homeowners, who hail from Texas, believe that bigger is better, and this house was built to match their dreams. The brick - with stone and cast concrete accent elements - runs the full 3-stories of the home, on all sides. A paver driveway and covered patio are included, along with paver retaining wall carved into the hill, creating a secluded back yard play space for their young children.
Project photography by Kmieick Imagery.
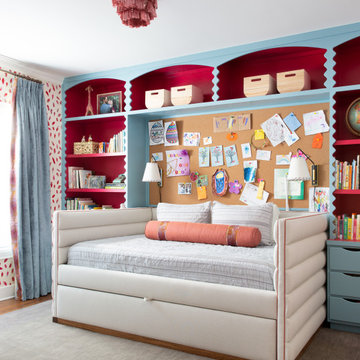
Our Austin studio used quirky patterns and colors as well as eco-friendly furnishings and materials to give this home a unique design language that suits the young family who lives there.
Photography Credits: Molly Culver
---
Project designed by Sara Barney’s Austin interior design studio BANDD DESIGN. They serve the entire Austin area and its surrounding towns, with an emphasis on Round Rock, Lake Travis, West Lake Hills, and Tarrytown.
For more about BANDD DESIGN, click here: https://bandddesign.com/
To learn more about this project, click here: https://bandddesign.com/eco-friendly-colorful-quirky-austin-home/
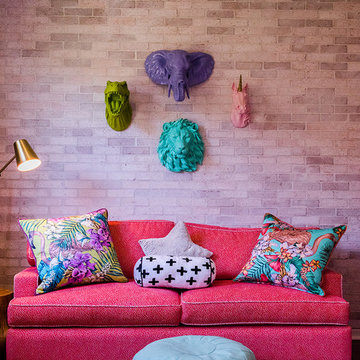
Wilson Escalante
Источник вдохновения для домашнего уюта: нейтральная детская с игровой среднего размера в современном стиле с паркетным полом среднего тона и коричневым полом для ребенка от 4 до 10 лет
Источник вдохновения для домашнего уюта: нейтральная детская с игровой среднего размера в современном стиле с паркетным полом среднего тона и коричневым полом для ребенка от 4 до 10 лет
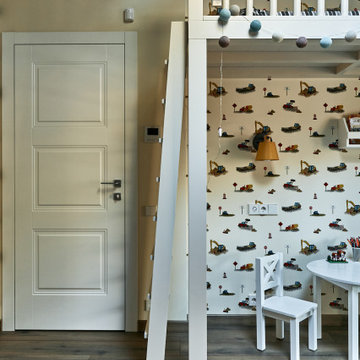
Идея дизайна: большая детская: освещение в современном стиле с спальным местом, бежевыми стенами, паркетным полом среднего тона, балками на потолке, потолком из вагонки, деревянным потолком и обоями на стенах для ребенка от 1 до 3 лет, мальчика
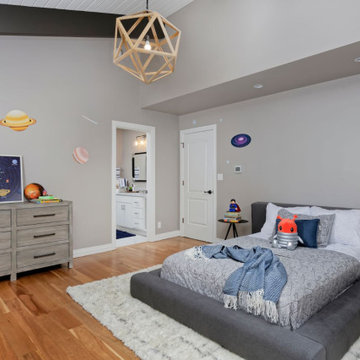
This home features a farmhouse aesthetic with contemporary touches like metal accents and colorful art. Designed by our Denver studio.
---
Project designed by Denver, Colorado interior designer Margarita Bravo. She serves Denver as well as surrounding areas such as Cherry Hills Village, Englewood, Greenwood Village, and Bow Mar.
For more about MARGARITA BRAVO, click here: https://www.margaritabravo.com/
To learn more about this project, click here:
https://www.margaritabravo.com/portfolio/contemporary-farmhouse-denver/
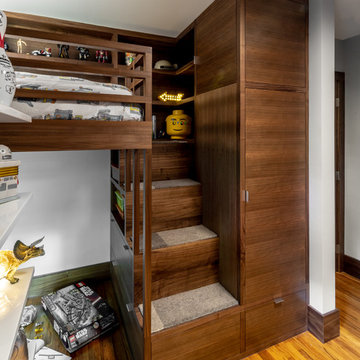
Sanjay Jani
Свежая идея для дизайна: детская среднего размера в стиле модернизм с спальным местом, белыми стенами, паркетным полом среднего тона и коричневым полом для ребенка от 4 до 10 лет, мальчика - отличное фото интерьера
Свежая идея для дизайна: детская среднего размера в стиле модернизм с спальным местом, белыми стенами, паркетным полом среднего тона и коричневым полом для ребенка от 4 до 10 лет, мальчика - отличное фото интерьера
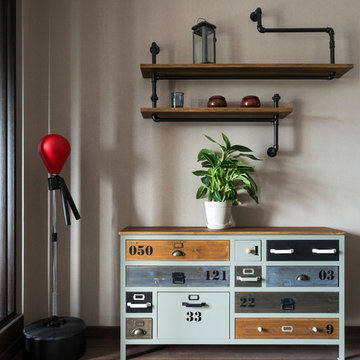
дизайнер Елена Бодрова, фотограф Антон Лихтарович
Источник вдохновения для домашнего уюта: большая детская в современном стиле с спальным местом, бежевыми стенами, паркетным полом среднего тона и коричневым полом для подростка, мальчика
Источник вдохновения для домашнего уюта: большая детская в современном стиле с спальным местом, бежевыми стенами, паркетным полом среднего тона и коричневым полом для подростка, мальчика
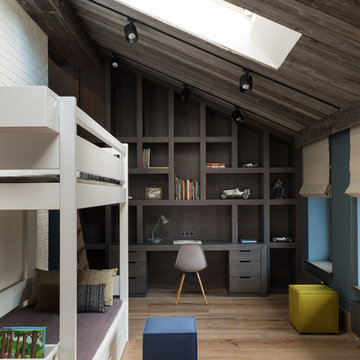
Архитекторы Краузе Александр и Краузе Анна
фото Кирилл Овчинников
Пример оригинального дизайна: большая детская в стиле лофт с синими стенами, спальным местом, паркетным полом среднего тона и бежевым полом для мальчика, ребенка от 4 до 10 лет
Пример оригинального дизайна: большая детская в стиле лофт с синими стенами, спальным местом, паркетным полом среднего тона и бежевым полом для мальчика, ребенка от 4 до 10 лет
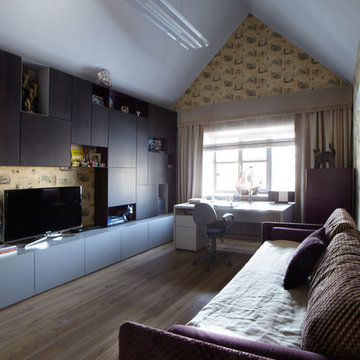
Волконская Екатерина, Алексей Смирнов
На фото: детская среднего размера в скандинавском стиле с паркетным полом среднего тона для подростка, мальчика
На фото: детская среднего размера в скандинавском стиле с паркетным полом среднего тона для подростка, мальчика
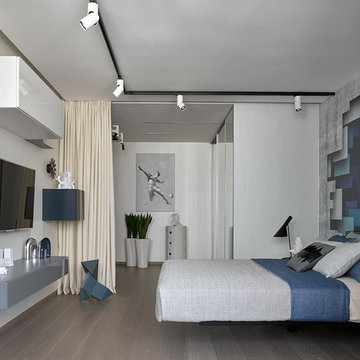
Сергей Ананьев
Пример оригинального дизайна: большая детская в современном стиле с спальным местом, серыми стенами и паркетным полом среднего тона для подростка, мальчика
Пример оригинального дизайна: большая детская в современном стиле с спальным местом, серыми стенами и паркетным полом среднего тона для подростка, мальчика
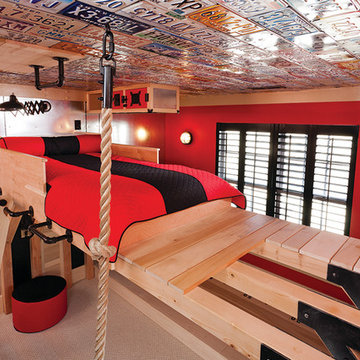
THEME The main theme for this room
is an active, physical and personalized
experience for a growing boy. This was
achieved with the use of bold colors,
creative inclusion of personal favorites
and the use of industrial materials.
FOCUS The main focus of the room is
the 12 foot long x 4 foot high elevated
bed. The bed is the focal point of the
room and leaves ample space for
activity within the room beneath. A
secondary focus of the room is the
desk, positioned in a private corner of
the room outfitted with custom lighting
and suspended desktop designed to
support growing technical needs and
school assignments.
STORAGE A large floor armoire was
built at the far die of the room between
the bed and wall.. The armoire was
built with 8 separate storage units that
are approximately 12”x24” by 8” deep.
These enclosed storage spaces are
convenient for anything a growing boy
may need to put away and convenient
enough to make cleaning up easy for
him. The floor is built to support the
chair and desk built into the far corner
of the room.
GROWTH The room was designed
for active ages 8 to 18. There are
three ways to enter the bed, climb the
knotted rope, custom rock wall, or pipe
monkey bars up the wall and along
the ceiling. The ladder was included
only for parents. While these are the
intended ways to enter the bed, they
are also a convenient safety system to
prevent younger siblings from getting
into his private things.
SAFETY This room was designed for an
older child but safety is still a critical
element and every detail in the room
was reviewed for safety. The raised bed
includes extra long and higher side
boards ensuring that any rolling in bed
is kept safe. The decking was sanded
and edges cleaned to prevent any
potential splintering. Power outlets are
covered using exterior industrial outlets
for the switches and plugs, which also
looks really cool.
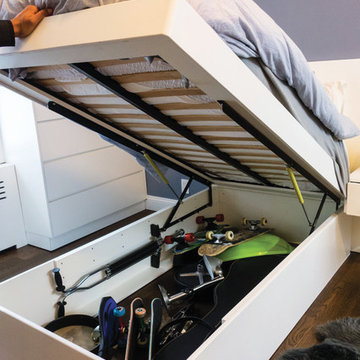
This custom-made bed frame lifts and conceals stored goods.
Свежая идея для дизайна: детская среднего размера в стиле модернизм с спальным местом, синими стенами и паркетным полом среднего тона для ребенка от 4 до 10 лет, мальчика - отличное фото интерьера
Свежая идея для дизайна: детская среднего размера в стиле модернизм с спальным местом, синими стенами и паркетным полом среднего тона для ребенка от 4 до 10 лет, мальчика - отличное фото интерьера
Детская с паркетным полом среднего тона – фото дизайна интерьера с высоким бюджетом
4