Детская с паркетным полом среднего тона – фото дизайна интерьера с высоким бюджетом
Сортировать:
Бюджет
Сортировать:Популярное за сегодня
161 - 180 из 1 995 фото
1 из 3
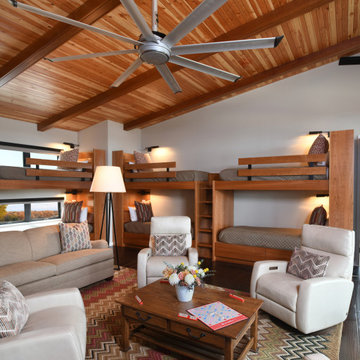
Our client’s desire was to have a country retreat that would be large enough to accommodate their sizable family and groups of friends. This bunk room doubles as a bedroom and game room. Each bunk has its own swinging wall lamp, charging station, and hidden storage in the sloped headboard. Each of the lower bunks have storage underneath. The sofa converts to a queen sleeper. A total of 14 people can be accommodated in this one room.
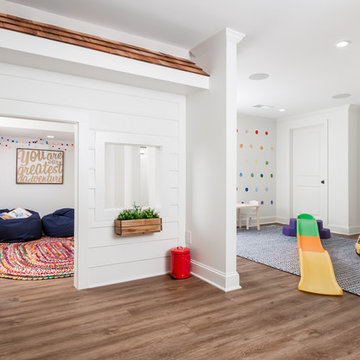
Our clients wanted a space to gather with friends and family for the children to play. There were 13 support posts that we had to work around. The awkward placement of the posts made the design a challenge. We created a floor plan to incorporate the 13 posts into special features including a built in wine fridge, custom shelving, and a playhouse. Now, some of the most challenging issues add character and a custom feel to the space. In addition to the large gathering areas, we finished out a charming powder room with a blue vanity, round mirror and brass fixtures.
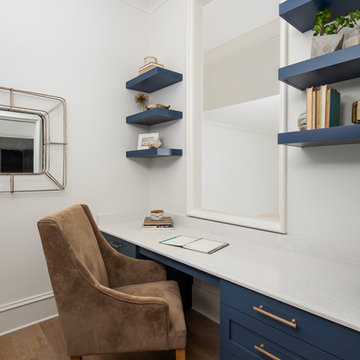
Set aside off the upstairs hallway and with an interior window that actually overlooks the stairway, is a built-in desk space designed to be a kids homework nook, but that could serve many functions. We wanted to make the space invigorating and exciting, so that was accomplished by the navy cabinetry and navy open shelving. The countertop is a simple engineered quartz.
Cabinet Paint- Benjamin Moore Van Deusen Blue
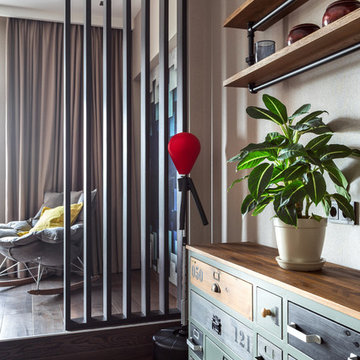
дизайнер Елена Бодрова, фотограф Антон Лихтарович
На фото: большая детская в современном стиле с спальным местом, бежевыми стенами, паркетным полом среднего тона и коричневым полом для подростка, мальчика
На фото: большая детская в современном стиле с спальным местом, бежевыми стенами, паркетным полом среднего тона и коричневым полом для подростка, мальчика

Alise O'Brien
На фото: большая детская в классическом стиле с спальным местом, белыми стенами, паркетным полом среднего тона и коричневым полом для ребенка от 4 до 10 лет, мальчика с
На фото: большая детская в классическом стиле с спальным местом, белыми стенами, паркетным полом среднего тона и коричневым полом для ребенка от 4 до 10 лет, мальчика с
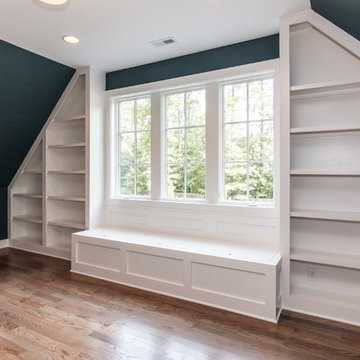
Tourfactory.com
Пример оригинального дизайна: большая нейтральная детская с игровой в стиле кантри с синими стенами и паркетным полом среднего тона для подростка
Пример оригинального дизайна: большая нейтральная детская с игровой в стиле кантри с синими стенами и паркетным полом среднего тона для подростка
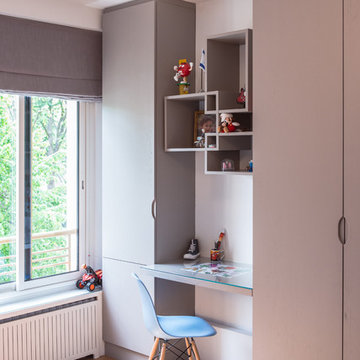
Стильный дизайн: детская среднего размера в современном стиле с рабочим местом, белыми стенами и паркетным полом среднего тона для ребенка от 4 до 10 лет, мальчика - последний тренд
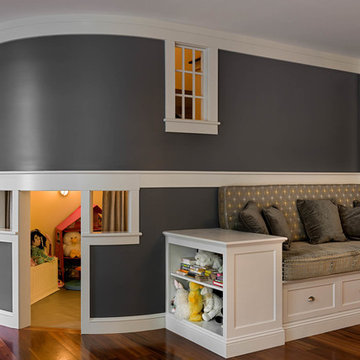
Photo Credit: Rob Karosis
Идея дизайна: большая нейтральная детская с игровой в современном стиле с серыми стенами и паркетным полом среднего тона для ребенка от 1 до 3 лет
Идея дизайна: большая нейтральная детская с игровой в современном стиле с серыми стенами и паркетным полом среднего тона для ребенка от 1 до 3 лет
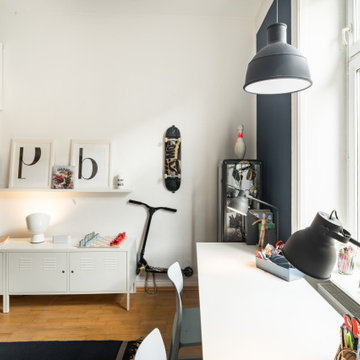
Пример оригинального дизайна: нейтральная детская среднего размера в классическом стиле с синими стенами, паркетным полом среднего тона и коричневым полом для подростка
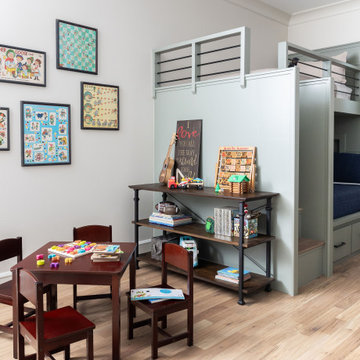
Bunk Room
На фото: большая нейтральная детская в стиле неоклассика (современная классика) с спальным местом, белыми стенами, паркетным полом среднего тона и коричневым полом для ребенка от 4 до 10 лет с
На фото: большая нейтральная детская в стиле неоклассика (современная классика) с спальным местом, белыми стенами, паркетным полом среднего тона и коричневым полом для ребенка от 4 до 10 лет с

Perfect spacious bedroom for a young girl.
Lots of natural light.
Источник вдохновения для домашнего уюта: детская среднего размера в современном стиле с спальным местом, белыми стенами, паркетным полом среднего тона, бежевым полом, потолком с обоями и обоями на стенах для ребенка от 4 до 10 лет, девочки
Источник вдохновения для домашнего уюта: детская среднего размера в современном стиле с спальным местом, белыми стенами, паркетным полом среднего тона, бежевым полом, потолком с обоями и обоями на стенах для ребенка от 4 до 10 лет, девочки
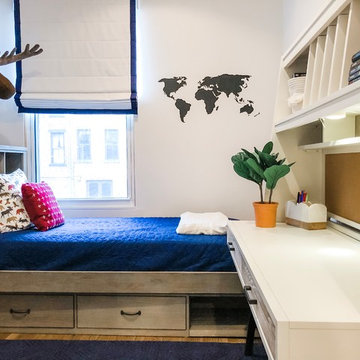
When a 7 year old Brooklyn hip-kid is also an animal lover, you get this woodland boy's room, designed to grow and maximize storage. This small kid's bedroom features a storage bed, wall shelves, a spacious desk hutch, and a storage ottoman to accommodate ample toys and books, as well as a custom designed closet to suit a growing child's needs. Hipster Animals removable wallpaper is fun for a 7 year old, but still cheeky and cool enough for a teen. And while woodland animals abound, they are balanced by mature decor elements like neutral colors, dark blues, boyish plaid, and chic wool and leather textures meant to grow with child. This room is one of our favorite small space designs - it's fun, personalized, and makes the space look bigger--while also providing storage and function.
Photo credits: Erin Coren, ASID, Curated Nest Interiors
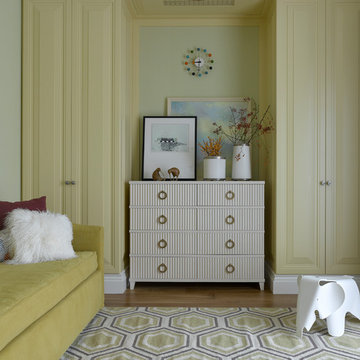
Дизайнер - Мария Мироненко. Фотограф - Сергей Ананьев.
Стильный дизайн: нейтральная детская с игровой среднего размера в стиле неоклассика (современная классика) с желтыми стенами, паркетным полом среднего тона и коричневым полом для ребенка от 4 до 10 лет - последний тренд
Стильный дизайн: нейтральная детская с игровой среднего размера в стиле неоклассика (современная классика) с желтыми стенами, паркетным полом среднего тона и коричневым полом для ребенка от 4 до 10 лет - последний тренд
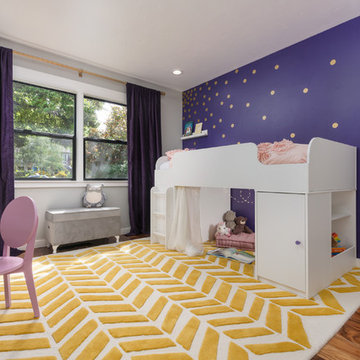
Fun, royal-themed girl's bedroom featuring loft bed with secret reading nook, art station, dress-up mirror, golden rug, custom purple drapes, and purple and gray walls. Photo by Exceptional Frames.
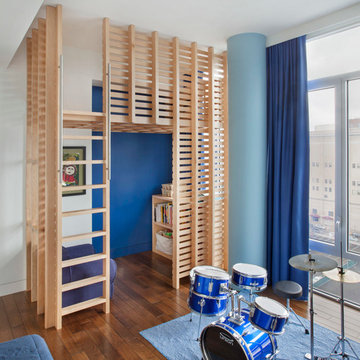
Mark LaRosa
Источник вдохновения для домашнего уюта: детская среднего размера в современном стиле с спальным местом, белыми стенами и паркетным полом среднего тона для ребенка от 4 до 10 лет, мальчика
Источник вдохновения для домашнего уюта: детская среднего размера в современном стиле с спальным местом, белыми стенами и паркетным полом среднего тона для ребенка от 4 до 10 лет, мальчика
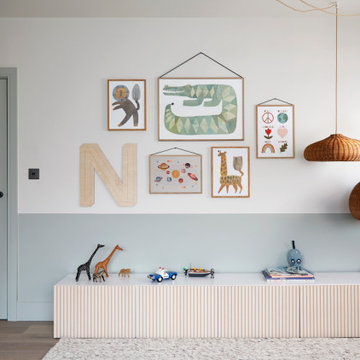
Scandi style kids bedroom with gallery wall and low level toy storage. Statement pendants provide soft lighting and interest. Sage green and stone coloured walls.
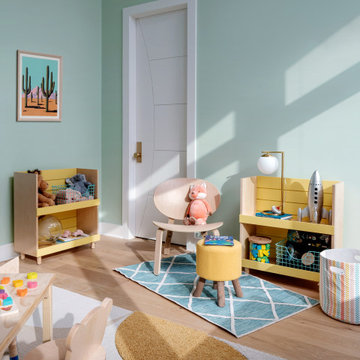
Our Austin studio decided to go bold with this project by ensuring that each space had a unique identity in the Mid-Century Modern style bathroom, butler's pantry, and mudroom. We covered the bathroom walls and flooring with stylish beige and yellow tile that was cleverly installed to look like two different patterns. The mint cabinet and pink vanity reflect the mid-century color palette. The stylish knobs and fittings add an extra splash of fun to the bathroom.
The butler's pantry is located right behind the kitchen and serves multiple functions like storage, a study area, and a bar. We went with a moody blue color for the cabinets and included a raw wood open shelf to give depth and warmth to the space. We went with some gorgeous artistic tiles that create a bold, intriguing look in the space.
In the mudroom, we used siding materials to create a shiplap effect to create warmth and texture – a homage to the classic Mid-Century Modern design. We used the same blue from the butler's pantry to create a cohesive effect. The large mint cabinets add a lighter touch to the space.
---
Project designed by the Atomic Ranch featured modern designers at Breathe Design Studio. From their Austin design studio, they serve an eclectic and accomplished nationwide clientele including in Palm Springs, LA, and the San Francisco Bay Area.
For more about Breathe Design Studio, see here: https://www.breathedesignstudio.com/
To learn more about this project, see here: https://www.breathedesignstudio.com/atomic-ranch
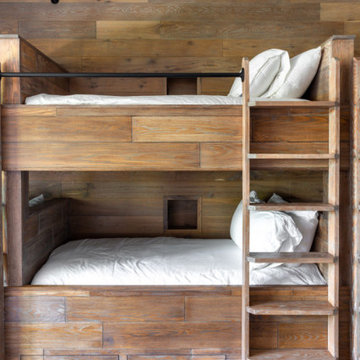
Built-in in bunk beds clad in reclaimed wood with integrated storage.
Источник вдохновения для домашнего уюта: нейтральная детская среднего размера в стиле рустика с спальным местом, паркетным полом среднего тона и деревянными стенами
Источник вдохновения для домашнего уюта: нейтральная детская среднего размера в стиле рустика с спальным местом, паркетным полом среднего тона и деревянными стенами
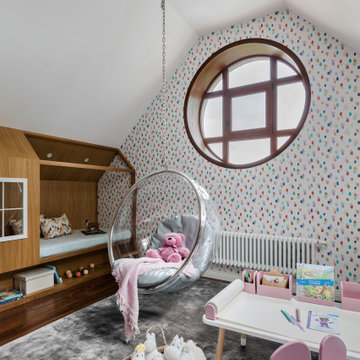
Игровая комната
На фото: детская с игровой в современном стиле с разноцветными стенами, паркетным полом среднего тона и обоями на стенах для ребенка от 1 до 3 лет, девочки с
На фото: детская с игровой в современном стиле с разноцветными стенами, паркетным полом среднего тона и обоями на стенах для ребенка от 1 до 3 лет, девочки с
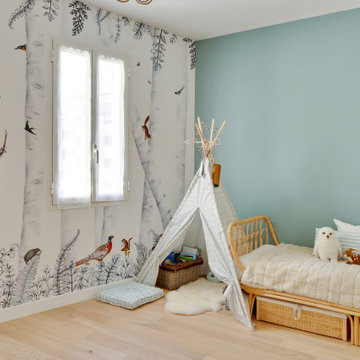
Стильный дизайн: большая детская в стиле модернизм с рабочим местом, белыми стенами, паркетным полом среднего тона, бежевым полом и обоями на стенах для ребенка от 4 до 10 лет, мальчика - последний тренд
Детская с паркетным полом среднего тона – фото дизайна интерьера с высоким бюджетом
9