Детская с игровой с паркетным полом среднего тона – фото дизайна интерьера
Сортировать:
Бюджет
Сортировать:Популярное за сегодня
21 - 40 из 1 824 фото
1 из 3
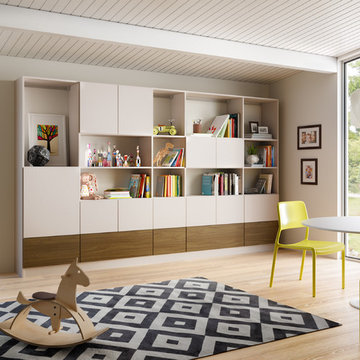
Свежая идея для дизайна: большая нейтральная детская с игровой в современном стиле с паркетным полом среднего тона, бежевыми стенами и бежевым полом для подростка - отличное фото интерьера
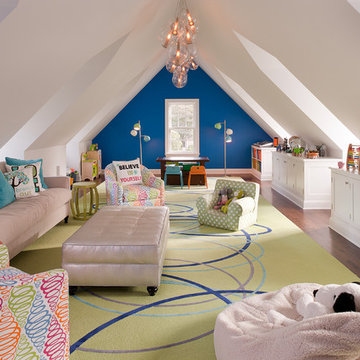
Tim Lee Photography
Fairfield County Award Winning Architect
Пример оригинального дизайна: большая нейтральная детская с игровой в стиле неоклассика (современная классика) с паркетным полом среднего тона и синими стенами для ребенка от 4 до 10 лет
Пример оригинального дизайна: большая нейтральная детская с игровой в стиле неоклассика (современная классика) с паркетным полом среднего тона и синими стенами для ребенка от 4 до 10 лет
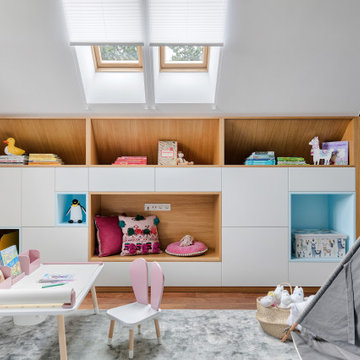
Игровая комната для маленькой девочки .
Стеллаж для хранения
Идея дизайна: детская с игровой в современном стиле с разноцветными стенами, паркетным полом среднего тона и обоями на стенах для девочки
Идея дизайна: детская с игровой в современном стиле с разноцветными стенами, паркетным полом среднего тона и обоями на стенах для девочки

We transformed a Georgian brick two-story built in 1998 into an elegant, yet comfortable home for an active family that includes children and dogs. Although this Dallas home’s traditional bones were intact, the interior dark stained molding, paint, and distressed cabinetry, along with dated bathrooms and kitchen were in desperate need of an overhaul. We honored the client’s European background by using time-tested marble mosaics, slabs and countertops, and vintage style plumbing fixtures throughout the kitchen and bathrooms. We balanced these traditional elements with metallic and unique patterned wallpapers, transitional light fixtures and clean-lined furniture frames to give the home excitement while maintaining a graceful and inviting presence. We used nickel lighting and plumbing finishes throughout the home to give regal punctuation to each room. The intentional, detailed styling in this home is evident in that each room boasts its own character while remaining cohesive overall.
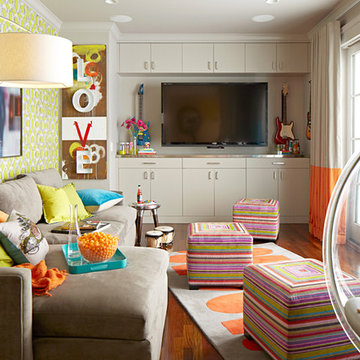
"photography by John Merkl"
На фото: большая нейтральная детская с игровой с разноцветными стенами и паркетным полом среднего тона для подростка
На фото: большая нейтральная детская с игровой с разноцветными стенами и паркетным полом среднего тона для подростка
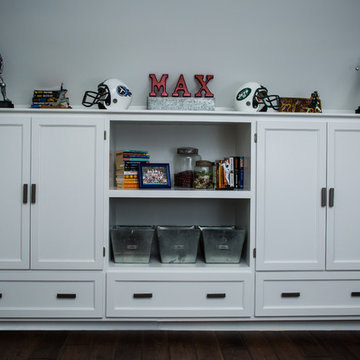
T.C. Geist Photography
Свежая идея для дизайна: детская с игровой среднего размера в стиле неоклассика (современная классика) с серыми стенами и паркетным полом среднего тона для ребенка от 4 до 10 лет, мальчика - отличное фото интерьера
Свежая идея для дизайна: детская с игровой среднего размера в стиле неоклассика (современная классика) с серыми стенами и паркетным полом среднего тона для ребенка от 4 до 10 лет, мальчика - отличное фото интерьера
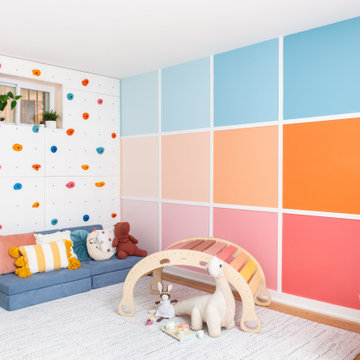
На фото: нейтральная детская с игровой среднего размера в современном стиле с разноцветными стенами, паркетным полом среднего тона и коричневым полом для ребенка от 4 до 10 лет с
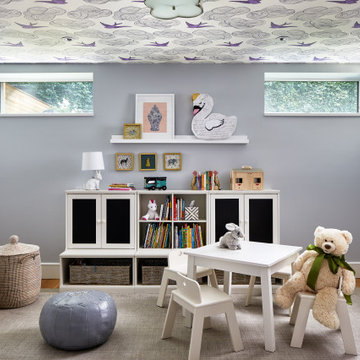
Свежая идея для дизайна: детская с игровой среднего размера в стиле неоклассика (современная классика) с фиолетовыми стенами, паркетным полом среднего тона и коричневым полом для ребенка от 4 до 10 лет, девочки - отличное фото интерьера
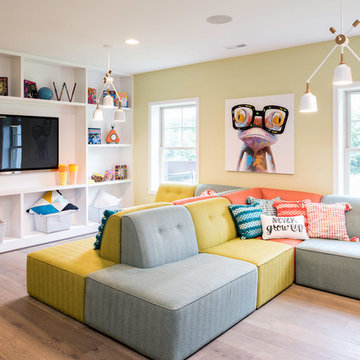
Maxine Schnitzer Photography
Стильный дизайн: нейтральная детская с игровой в стиле неоклассика (современная классика) с желтыми стенами, паркетным полом среднего тона и коричневым полом для ребенка от 4 до 10 лет - последний тренд
Стильный дизайн: нейтральная детская с игровой в стиле неоклассика (современная классика) с желтыми стенами, паркетным полом среднего тона и коричневым полом для ребенка от 4 до 10 лет - последний тренд

The attic space was transformed from a cold storage area of 700 SF to useable space with closed mechanical room and 'stage' area for kids. Structural collar ties were wrapped and stained to match the rustic hand-scraped hardwood floors. LED uplighting on beams adds great daylight effects. Short hallways lead to the dormer windows, required to meet the daylight code for the space. An additional steel metal 'hatch' ships ladder in the floor as a second code-required egress is a fun alternate exit for the kids, dropping into a closet below. The main staircase entrance is concealed with a secret bookcase door. The space is heated with a Mitsubishi attic wall heater, which sufficiently heats the space in Wisconsin winters.
One Room at a Time, Inc.
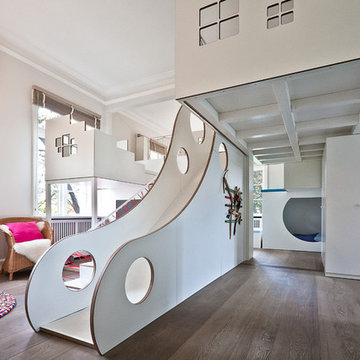
На фото: огромная нейтральная детская с игровой в современном стиле с белыми стенами и паркетным полом среднего тона для ребенка от 4 до 10 лет с
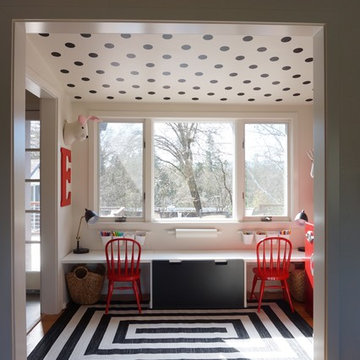
Стильный дизайн: маленькая нейтральная детская с игровой в стиле кантри с белыми стенами и паркетным полом среднего тона для на участке и в саду, ребенка от 1 до 3 лет - последний тренд

Детская младшего ребёнка изначально планировалась как зал для йоги. В ходе работы над проектом появился второй ребёнок и эту комнату было решено отдать ему.
Комната представляет из себя чистое пространство с белыми стенами, акцентами из небольшого количества ярких цветов и исторического кирпича.
На потолке располагается округлый короб с иягкой скрытой подсветкой.
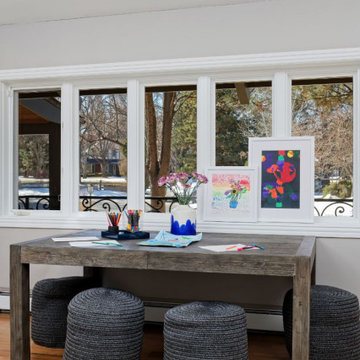
This home features a farmhouse aesthetic with contemporary touches like metal accents and colorful art. Designed by our Denver studio.
---
Project designed by Denver, Colorado interior designer Margarita Bravo. She serves Denver as well as surrounding areas such as Cherry Hills Village, Englewood, Greenwood Village, and Bow Mar.
For more about MARGARITA BRAVO, click here: https://www.margaritabravo.com/
To learn more about this project, click here:
https://www.margaritabravo.com/portfolio/contemporary-farmhouse-denver/
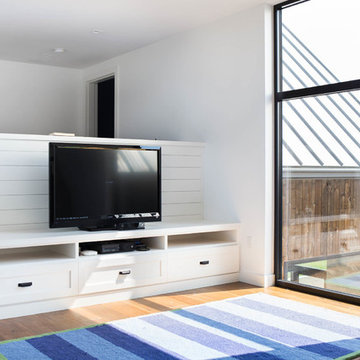
This modern farmhouse located outside of Spokane, Washington, creates a prominent focal point among the landscape of rolling plains. The composition of the home is dominated by three steep gable rooflines linked together by a central spine. This unique design evokes a sense of expansion and contraction from one space to the next. Vertical cedar siding, poured concrete, and zinc gray metal elements clad the modern farmhouse, which, combined with a shop that has the aesthetic of a weathered barn, creates a sense of modernity that remains rooted to the surrounding environment.
The Glo double pane A5 Series windows and doors were selected for the project because of their sleek, modern aesthetic and advanced thermal technology over traditional aluminum windows. High performance spacers, low iron glass, larger continuous thermal breaks, and multiple air seals allows the A5 Series to deliver high performance values and cost effective durability while remaining a sophisticated and stylish design choice. Strategically placed operable windows paired with large expanses of fixed picture windows provide natural ventilation and a visual connection to the outdoors.
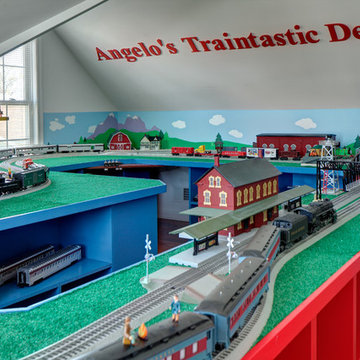
By situating this elaborate train setup along the walls of this room with sloped ceilings, left the middle open for Angelo and his dad to access any area of the train set easily. The painted scenery on the walls echoes the theme of each vignette; in the far corner is a farm scene. Three-and-a-half year old Angelo came up with the word "traintastic" when he saw his new hobby room.
Photography: Memories, TTL
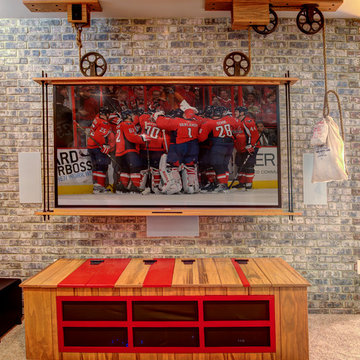
This energetic and inviting space offers entertainment, relaxation, quiet comfort or spirited revelry for the whole family. The fan wall proudly and safely displays treasures from favorite teams adding life and energy to the space while bringing the whole room together.
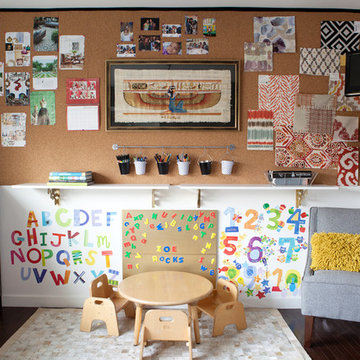
Shared office space and playroom renovation we completed for our client and their kid! A perfect space for mom and dad to read or work that also can also be used by their child to play.
Designed by Joy Street Design serving Oakland, Berkeley, San Francisco, and the whole of the East Bay.
For more about Joy Street Design, click here: https://www.joystreetdesign.com/

Brand new 2-Story 3,100 square foot Custom Home completed in 2022. Designed by Arch Studio, Inc. and built by Brooke Shaw Builders.
Стильный дизайн: маленькая нейтральная детская с игровой в стиле кантри с белыми стенами, паркетным полом среднего тона, серым полом, сводчатым потолком и панелями на части стены для на участке и в саду - последний тренд
Стильный дизайн: маленькая нейтральная детская с игровой в стиле кантри с белыми стенами, паркетным полом среднего тона, серым полом, сводчатым потолком и панелями на части стены для на участке и в саду - последний тренд
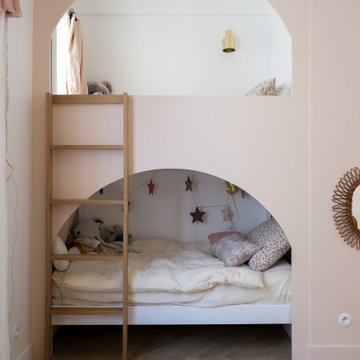
Стильный дизайн: детская с игровой в современном стиле с розовыми стенами, паркетным полом среднего тона и коричневым полом для ребенка от 4 до 10 лет, девочки - последний тренд
Детская с игровой с паркетным полом среднего тона – фото дизайна интерьера
2