Детская с игровой с паркетным полом среднего тона – фото дизайна интерьера
Сортировать:
Бюджет
Сортировать:Популярное за сегодня
161 - 180 из 1 824 фото
1 из 3
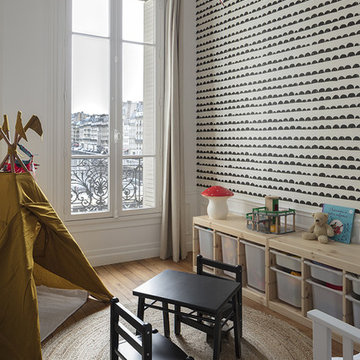
THINK TANK architecture - Cécile Septet Photographe
Идея дизайна: нейтральная детская с игровой в стиле неоклассика (современная классика) с белыми стенами, паркетным полом среднего тона и коричневым полом
Идея дизайна: нейтральная детская с игровой в стиле неоклассика (современная классика) с белыми стенами, паркетным полом среднего тона и коричневым полом
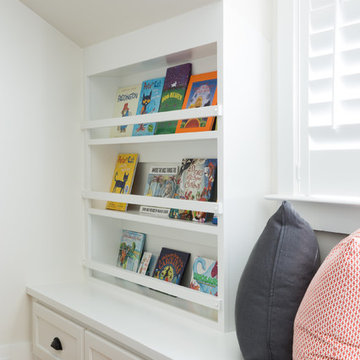
Свежая идея для дизайна: нейтральная детская с игровой среднего размера в стиле неоклассика (современная классика) с белыми стенами, паркетным полом среднего тона и бежевым полом - отличное фото интерьера

Свежая идея для дизайна: детская с игровой в стиле неоклассика (современная классика) с синими стенами, паркетным полом среднего тона и коричневым полом - отличное фото интерьера
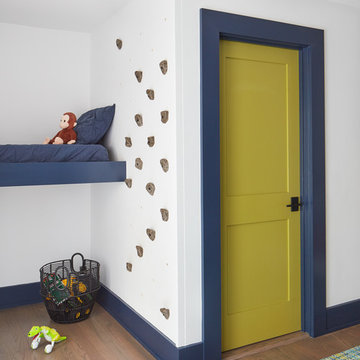
Идея дизайна: детская с игровой в морском стиле с белыми стенами и паркетным полом среднего тона для ребенка от 4 до 10 лет, мальчика
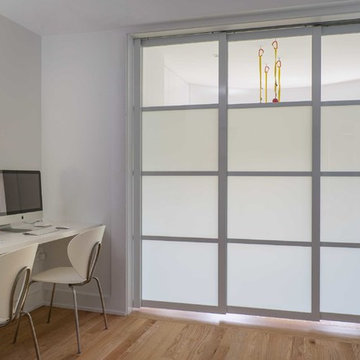
This renovated brick rowhome in Boston’s South End offers a modern aesthetic within a historic structure, creative use of space, exceptional thermal comfort, a reduced carbon footprint, and a passive stream of income.
DESIGN PRIORITIES. The goals for the project were clear - design the primary unit to accommodate the family’s modern lifestyle, rework the layout to create a desirable rental unit, improve thermal comfort and introduce a modern aesthetic. We designed the street-level entry as a shared entrance for both the primary and rental unit. The family uses it as their everyday entrance - we planned for bike storage and an open mudroom with bench and shoe storage to facilitate the change from shoes to slippers or bare feet as they enter their home. On the main level, we expanded the kitchen into the dining room to create an eat-in space with generous counter space and storage, as well as a comfortable connection to the living space. The second floor serves as master suite for the couple - a bedroom with a walk-in-closet and ensuite bathroom, and an adjacent study, with refinished original pumpkin pine floors. The upper floor, aside from a guest bedroom, is the child's domain with interconnected spaces for sleeping, work and play. In the play space, which can be separated from the work space with new translucent sliding doors, we incorporated recreational features inspired by adventurous and competitive television shows, at their son’s request.
MODERN MEETS TRADITIONAL. We left the historic front facade of the building largely unchanged - the security bars were removed from the windows and the single pane windows were replaced with higher performing historic replicas. We designed the interior and rear facade with a vision of warm modernism, weaving in the notable period features. Each element was either restored or reinterpreted to blend with the modern aesthetic. The detailed ceiling in the living space, for example, has a new matte monochromatic finish, and the wood stairs are covered in a dark grey floor paint, whereas the mahogany doors were simply refinished. New wide plank wood flooring with a neutral finish, floor-to-ceiling casework, and bold splashes of color in wall paint and tile, and oversized high-performance windows (on the rear facade) round out the modern aesthetic.
RENTAL INCOME. The existing rowhome was zoned for a 2-family dwelling but included an undesirable, single-floor studio apartment at the garden level with low ceiling heights and questionable emergency egress. In order to increase the quality and quantity of space in the rental unit, we reimagined it as a two-floor, 1 or 2 bedroom, 2 bathroom apartment with a modern aesthetic, increased ceiling height on the lowest level and provided an in-unit washer/dryer. The apartment was listed with Jackie O'Connor Real Estate and rented immediately, providing the owners with a source of passive income.
ENCLOSURE WITH BENEFITS. The homeowners sought a minimal carbon footprint, enabled by their urban location and lifestyle decisions, paired with the benefits of a high-performance home. The extent of the renovation allowed us to implement a deep energy retrofit (DER) to address air tightness, insulation, and high-performance windows. The historic front facade is insulated from the interior, while the rear facade is insulated on the exterior. Together with these building enclosure improvements, we designed an HVAC system comprised of continuous fresh air ventilation, and an efficient, all-electric heating and cooling system to decouple the house from natural gas. This strategy provides optimal thermal comfort and indoor air quality, improved acoustic isolation from street noise and neighbors, as well as a further reduced carbon footprint. We also took measures to prepare the roof for future solar panels, for when the South End neighborhood’s aging electrical infrastructure is upgraded to allow them.
URBAN LIVING. The desirable neighborhood location allows the both the homeowners and tenant to walk, bike, and use public transportation to access the city, while each charging their respective plug-in electric cars behind the building to travel greater distances.
OVERALL. The understated rowhouse is now ready for another century of urban living, offering the owners comfort and convenience as they live life as an expression of their values.
Eric Roth Photo
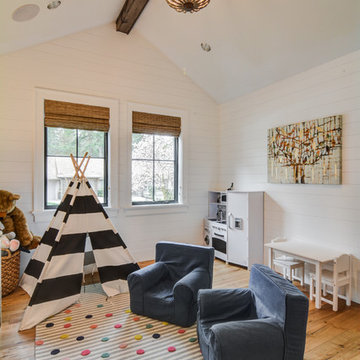
На фото: нейтральная детская с игровой в стиле кантри с белыми стенами, паркетным полом среднего тона и коричневым полом для ребенка от 4 до 10 лет
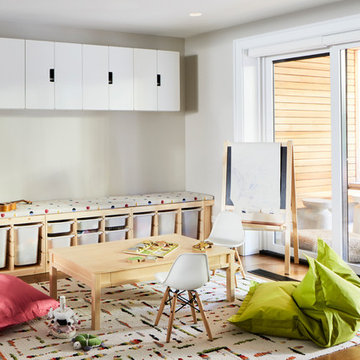
Dylan Chandler
Источник вдохновения для домашнего уюта: нейтральная детская с игровой среднего размера в скандинавском стиле с бежевыми стенами, паркетным полом среднего тона и коричневым полом для ребенка от 1 до 3 лет
Источник вдохновения для домашнего уюта: нейтральная детская с игровой среднего размера в скандинавском стиле с бежевыми стенами, паркетным полом среднего тона и коричневым полом для ребенка от 1 до 3 лет
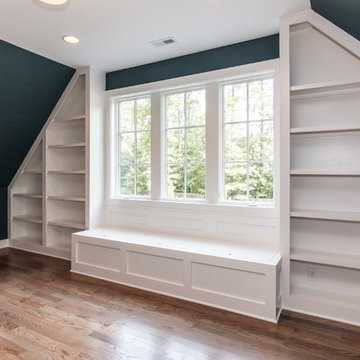
Tourfactory.com
Пример оригинального дизайна: большая нейтральная детская с игровой в стиле кантри с синими стенами и паркетным полом среднего тона для подростка
Пример оригинального дизайна: большая нейтральная детская с игровой в стиле кантри с синими стенами и паркетным полом среднего тона для подростка
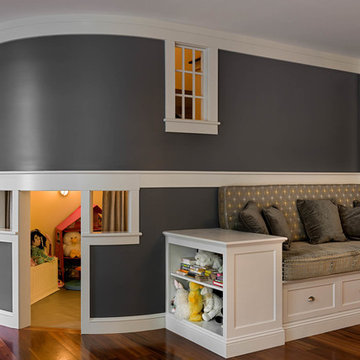
Photo Credit: Rob Karosis
Идея дизайна: большая нейтральная детская с игровой в современном стиле с серыми стенами и паркетным полом среднего тона для ребенка от 1 до 3 лет
Идея дизайна: большая нейтральная детская с игровой в современном стиле с серыми стенами и паркетным полом среднего тона для ребенка от 1 до 3 лет
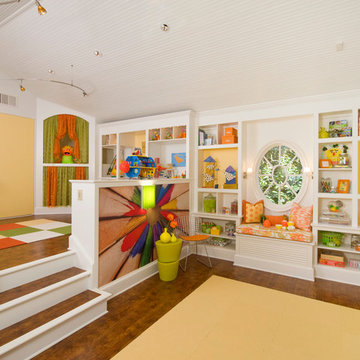
Kids Craft Room
Photo Credit: Woodie Williams Photography
Стильный дизайн: большая нейтральная детская с игровой в стиле неоклассика (современная классика) с желтыми стенами и паркетным полом среднего тона для ребенка от 4 до 10 лет - последний тренд
Стильный дизайн: большая нейтральная детская с игровой в стиле неоклассика (современная классика) с желтыми стенами и паркетным полом среднего тона для ребенка от 4 до 10 лет - последний тренд
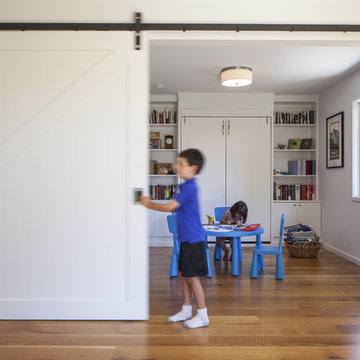
Пример оригинального дизайна: нейтральная детская с игровой в современном стиле с белыми стенами и паркетным полом среднего тона
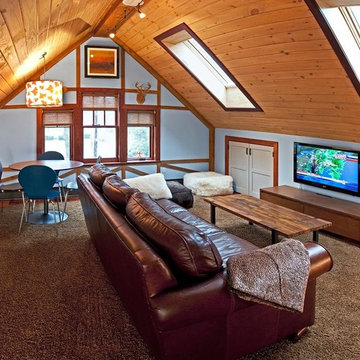
Inspired by a barn beam facade in native Normandy, interior designer Celine Riard gave a modern twist to a playroom/art room. Crackled paint on closets and distressed wood ceiling beam constrast modern table and chairs.
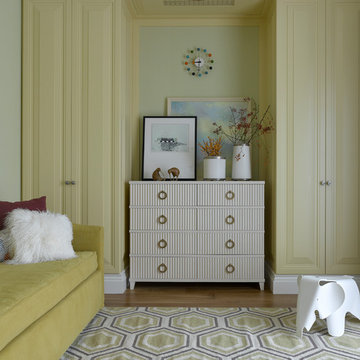
Дизайнер - Мария Мироненко. Фотограф - Сергей Ананьев.
Стильный дизайн: нейтральная детская с игровой среднего размера в стиле неоклассика (современная классика) с желтыми стенами, паркетным полом среднего тона и коричневым полом для ребенка от 4 до 10 лет - последний тренд
Стильный дизайн: нейтральная детская с игровой среднего размера в стиле неоклассика (современная классика) с желтыми стенами, паркетным полом среднего тона и коричневым полом для ребенка от 4 до 10 лет - последний тренд
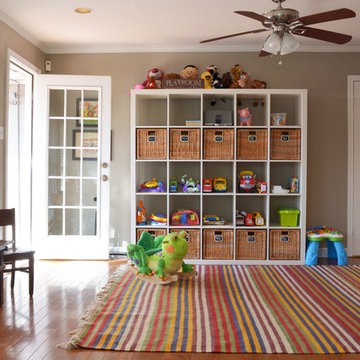
Photo: Sarah Greenman © 2014 Houzz
На фото: нейтральная детская с игровой в классическом стиле с бежевыми стенами и паркетным полом среднего тона для ребенка от 1 до 3 лет с
На фото: нейтральная детская с игровой в классическом стиле с бежевыми стенами и паркетным полом среднего тона для ребенка от 1 до 3 лет с
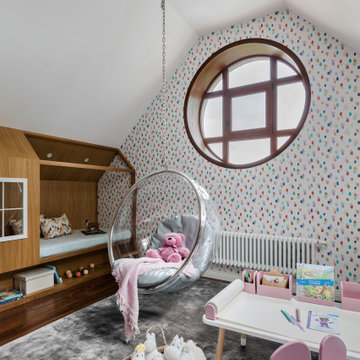
Игровая комната
На фото: детская с игровой в современном стиле с разноцветными стенами, паркетным полом среднего тона и обоями на стенах для ребенка от 1 до 3 лет, девочки с
На фото: детская с игровой в современном стиле с разноцветными стенами, паркетным полом среднего тона и обоями на стенах для ребенка от 1 до 3 лет, девочки с
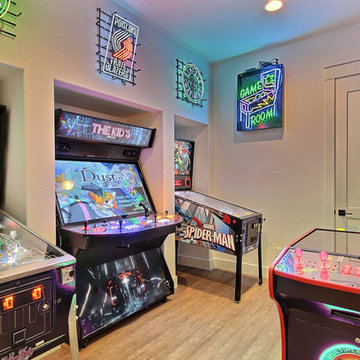
Inspired by the majesty of the Northern Lights and this family's everlasting love for Disney, this home plays host to enlighteningly open vistas and playful activity. Like its namesake, the beloved Sleeping Beauty, this home embodies family, fantasy and adventure in their truest form. Visions are seldom what they seem, but this home did begin 'Once Upon a Dream'. Welcome, to The Aurora.
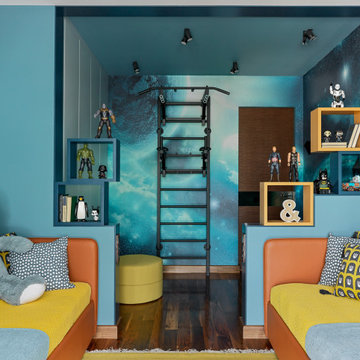
Стильный дизайн: детская с игровой среднего размера в современном стиле с синими стенами, паркетным полом среднего тона и коричневым полом для ребенка от 4 до 10 лет, мальчика - последний тренд
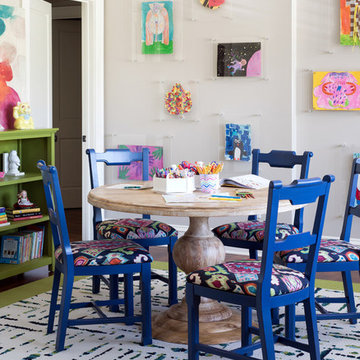
A transitional style home that we designed. Tailored furnishings and neutral tones throughout the home - from the living room, kitchen, and bedroom - set the tone for a polished space. Artwork, vignettes, and patterned textiles give each room a pop of intrigue, while maintaining a sophisticated and elegant home.
Project designed by Aiken-Atlanta interior design firm, Nandina Home & Design. They also serve Augusta, GA, and Columbia and Lexington, South Carolina.
For more about Nandina Home & Design, click here: https://nandinahome.com/
To learn more about this project, click here: https://nandinahome.com/portfolio/columbia-timeless-transitional/
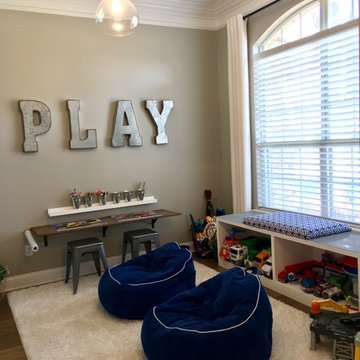
Пример оригинального дизайна: детская с игровой среднего размера в классическом стиле с серыми стенами и паркетным полом среднего тона для ребенка от 4 до 10 лет, мальчика
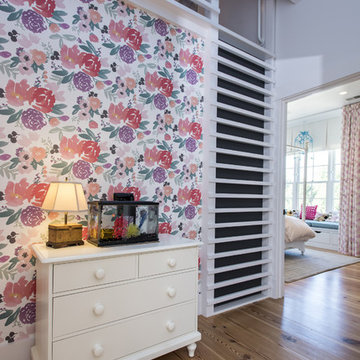
Photography by Andrew Hyslop
Пример оригинального дизайна: детская с игровой в стиле фьюжн с разноцветными стенами и паркетным полом среднего тона для ребенка от 4 до 10 лет, девочки
Пример оригинального дизайна: детская с игровой в стиле фьюжн с разноцветными стенами и паркетным полом среднего тона для ребенка от 4 до 10 лет, девочки
Детская с игровой с паркетным полом среднего тона – фото дизайна интерьера
9