Детская с белыми стенами – фото дизайна интерьера
Сортировать:
Бюджет
Сортировать:Популярное за сегодня
41 - 60 из 16 559 фото
1 из 2
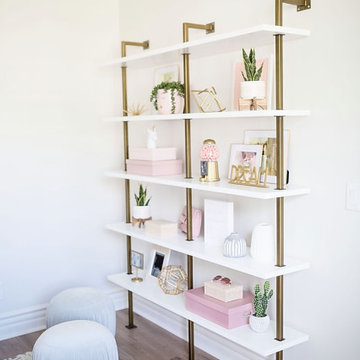
Свежая идея для дизайна: детская среднего размера в стиле неоклассика (современная классика) с спальным местом, белыми стенами и коричневым полом для подростка, девочки - отличное фото интерьера
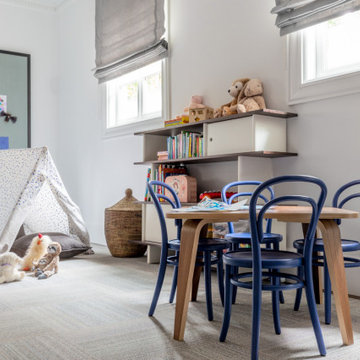
На фото: нейтральная детская с игровой в стиле неоклассика (современная классика) с белыми стенами, паркетным полом среднего тона и коричневым полом для ребенка от 1 до 3 лет с
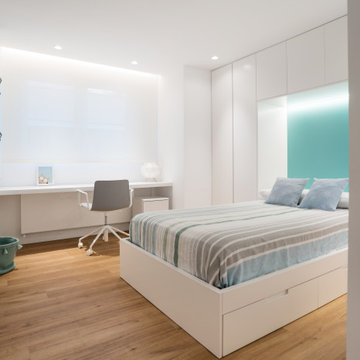
Dormitorio juvenil
Fotografía_ Adrián Mora Maroto
Стильный дизайн: большая детская в современном стиле с спальным местом, белыми стенами, паркетным полом среднего тона и бежевым полом для подростка, девочки - последний тренд
Стильный дизайн: большая детская в современном стиле с спальным местом, белыми стенами, паркетным полом среднего тона и бежевым полом для подростка, девочки - последний тренд
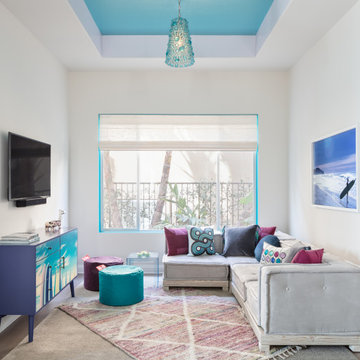
Пример оригинального дизайна: детская с игровой в стиле неоклассика (современная классика) с белыми стенами, темным паркетным полом, коричневым полом и многоуровневым потолком
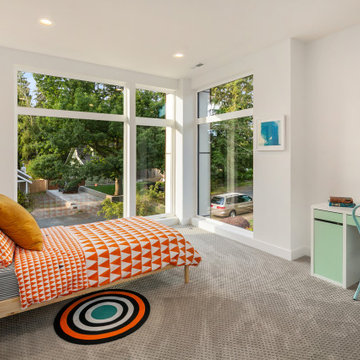
Идея дизайна: детская в современном стиле с спальным местом, белыми стенами, ковровым покрытием и серым полом для ребенка от 4 до 10 лет, девочки
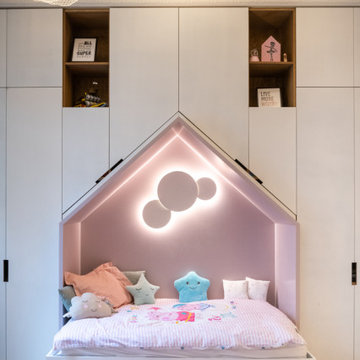
This project is the result of research and work lasting several months. This magnificent Haussmannian apartment will inspire you if you are looking for refined and original inspiration.
Here the lights are decorative objects in their own right. Sometimes they take the form of a cloud in the children's room, delicate bubbles in the parents' or floating halos in the living rooms.
The majestic kitchen completely hugs the long wall. It is a unique creation by eggersmann by Paul & Benjamin. A very important piece for the family, it has been designed both to allow them to meet and to welcome official invitations.
The master bathroom is a work of art. There is a minimalist Italian stone shower. Wood gives the room a chic side without being too conspicuous. It is the same wood used for the construction of boats: solid, noble and above all waterproof.
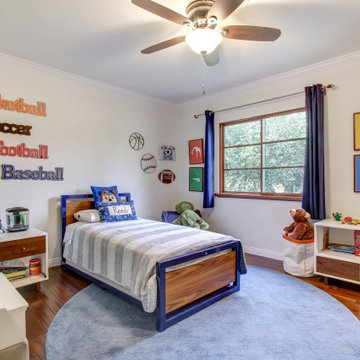
Пример оригинального дизайна: детская в стиле неоклассика (современная классика) с спальным местом, белыми стенами, паркетным полом среднего тона и коричневым полом для ребенка от 4 до 10 лет, мальчика
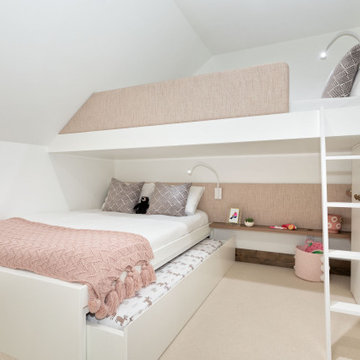
Custom bunk beds designed, built and installed for a children's bedroom.
На фото: детская в современном стиле с белыми стенами, ковровым покрытием, спальным местом и бежевым полом для ребенка от 4 до 10 лет, девочки
На фото: детская в современном стиле с белыми стенами, ковровым покрытием, спальным местом и бежевым полом для ребенка от 4 до 10 лет, девочки
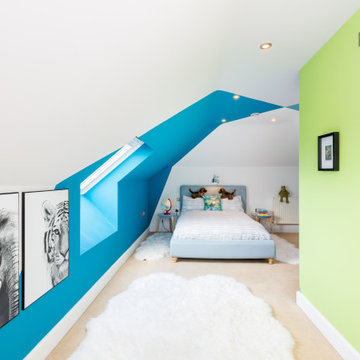
Pre-teen boys attic bedroom, styled to incorporate his love of animals. The awkward angles of the loft space are negated by creating new angles and shapes with paint.

Источник вдохновения для домашнего уюта: детская среднего размера в современном стиле с светлым паркетным полом, бежевым полом и белыми стенами для ребенка от 4 до 10 лет, мальчика

Intentional. Elevated. Artisanal.
With three children under the age of 5, our clients were starting to feel the confines of their Pacific Heights home when the expansive 1902 Italianate across the street went on the market. After learning the home had been recently remodeled, they jumped at the chance to purchase a move-in ready property. We worked with them to infuse the already refined, elegant living areas with subtle edginess and handcrafted details, and also helped them reimagine unused space to delight their little ones.
Elevated furnishings on the main floor complement the home’s existing high ceilings, modern brass bannisters and extensive walnut cabinetry. In the living room, sumptuous emerald upholstery on a velvet side chair balances the deep wood tones of the existing baby grand. Minimally and intentionally accessorized, the room feels formal but still retains a sharp edge—on the walls moody portraiture gets irreverent with a bold paint stroke, and on the the etagere, jagged crystals and metallic sculpture feel rugged and unapologetic. Throughout the main floor handcrafted, textured notes are everywhere—a nubby jute rug underlies inviting sofas in the family room and a half-moon mirror in the living room mixes geometric lines with flax-colored fringe.
On the home’s lower level, we repurposed an unused wine cellar into a well-stocked craft room, with a custom chalkboard, art-display area and thoughtful storage. In the adjoining space, we installed a custom climbing wall and filled the balance of the room with low sofas, plush area rugs, poufs and storage baskets, creating the perfect space for active play or a quiet reading session. The bold colors and playful attitudes apparent in these spaces are echoed upstairs in each of the children’s imaginative bedrooms.
Architect + Developer: McMahon Architects + Studio, Photographer: Suzanna Scott Photography
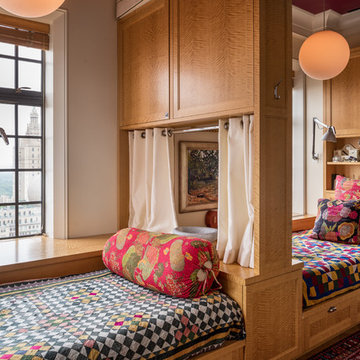
A lovely kids room perched above central park in New York. A narrow bedroom fits two twin beds toe-to-toe. The built in beds with separating curtain allow for privacy and doubles as a puppet theatre. Photo by Gabe Border

Newly remodeled boys bedroom with new batten board wainscoting, closet doors, trim, paint, lighting, and new loop wall to wall carpet. Queen bed with windowpane plaid duvet. Photo by Emily Kennedy Photography.
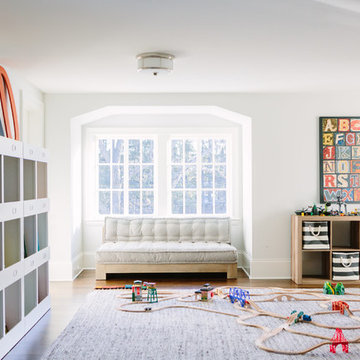
Свежая идея для дизайна: нейтральная детская с игровой в стиле неоклассика (современная классика) с белыми стенами, темным паркетным полом и коричневым полом для ребенка от 4 до 10 лет - отличное фото интерьера
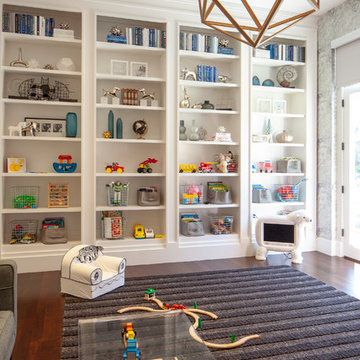
Пример оригинального дизайна: нейтральная детская с игровой среднего размера в современном стиле с белыми стенами, темным паркетным полом и коричневым полом

Architectural advisement, Interior Design, Custom Furniture Design & Art Curation by Chango & Co.
Architecture by Crisp Architects
Construction by Structure Works Inc.
Photography by Sarah Elliott
See the feature in Domino Magazine
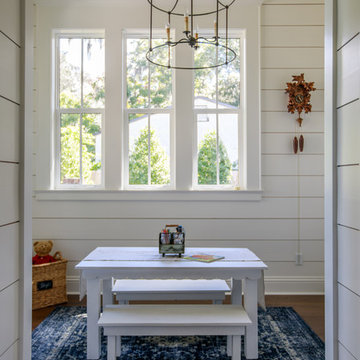
photo by Jessie Preza
На фото: нейтральная детская с игровой в стиле кантри с белыми стенами, паркетным полом среднего тона и коричневым полом
На фото: нейтральная детская с игровой в стиле кантри с белыми стенами, паркетным полом среднего тона и коричневым полом
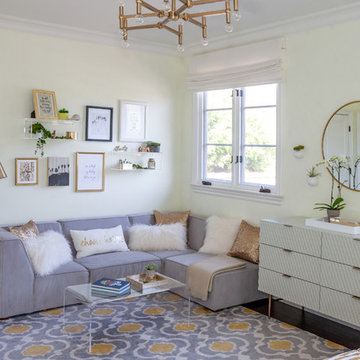
На фото: большая детская с спальным местом, белыми стенами, ковровым покрытием и разноцветным полом для подростка, девочки
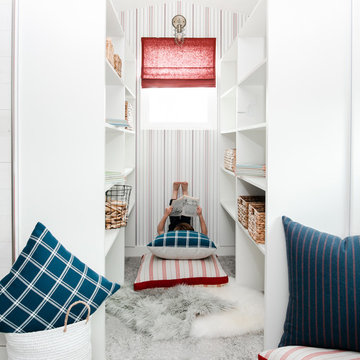
Photos x Molly Goodman
Идея дизайна: детская с игровой среднего размера в стиле неоклассика (современная классика) с полом из винила, белыми стенами и коричневым полом для ребенка от 4 до 10 лет, мальчика
Идея дизайна: детская с игровой среднего размера в стиле неоклассика (современная классика) с полом из винила, белыми стенами и коричневым полом для ребенка от 4 до 10 лет, мальчика
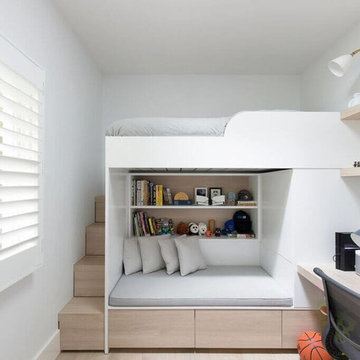
Свежая идея для дизайна: нейтральная детская в современном стиле с спальным местом, белыми стенами, светлым паркетным полом и бежевым полом для двоих детей - отличное фото интерьера
Детская с белыми стенами – фото дизайна интерьера
3