Детская с белым полом – фото дизайна интерьера
Сортировать:
Бюджет
Сортировать:Популярное за сегодня
121 - 140 из 1 160 фото
1 из 2
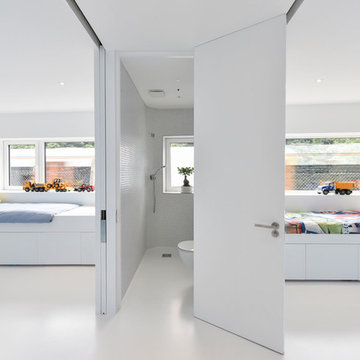
Пример оригинального дизайна: нейтральная детская среднего размера в современном стиле с спальным местом, белыми стенами и белым полом для ребенка от 4 до 10 лет
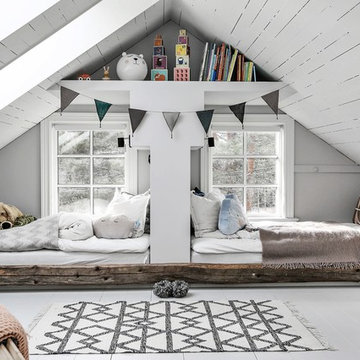
На фото: нейтральная детская среднего размера в скандинавском стиле с спальным местом, серыми стенами, деревянным полом и белым полом для ребенка от 4 до 10 лет
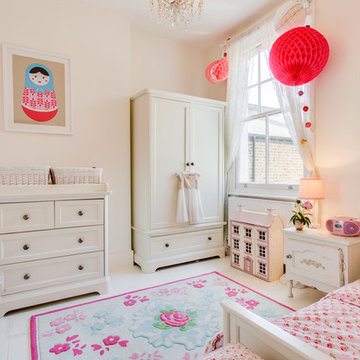
Свежая идея для дизайна: детская среднего размера в стиле фьюжн с спальным местом, розовыми стенами, деревянным полом и белым полом для ребенка от 4 до 10 лет, девочки - отличное фото интерьера
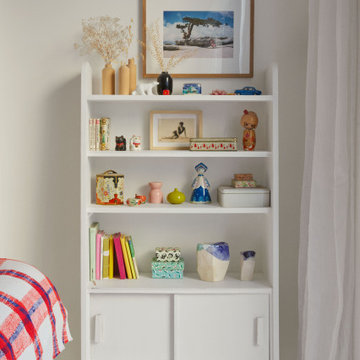
Ce cabanon typique des fonds de cour des maisons marseillaises a été transformé en lumineux studio. Il a été conçu pour servir tour à tour d’atelier de création ou de studio d’invités.
Les objets apportent la fantaisie au décor volontairement intemporel.
Photos © Lisa Martens Carillo
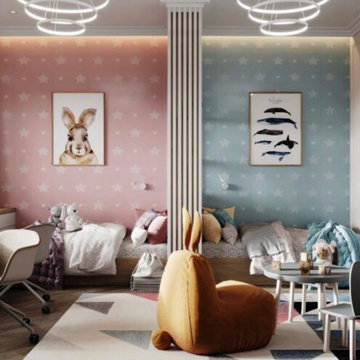
Créer un espace pour des jumeaux
Источник вдохновения для домашнего уюта: маленькая нейтральная детская в стиле модернизм с спальным местом, разноцветными стенами и белым полом для на участке и в саду, ребенка от 4 до 10 лет
Источник вдохновения для домашнего уюта: маленькая нейтральная детская в стиле модернизм с спальным местом, разноцветными стенами и белым полом для на участке и в саду, ребенка от 4 до 10 лет
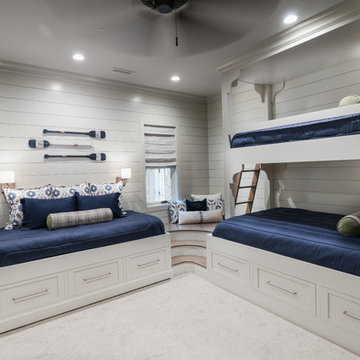
Photographer: Will Keown
Идея дизайна: нейтральная детская среднего размера в морском стиле с спальным местом, белыми стенами, ковровым покрытием и белым полом для ребенка от 4 до 10 лет
Идея дизайна: нейтральная детская среднего размера в морском стиле с спальным местом, белыми стенами, ковровым покрытием и белым полом для ребенка от 4 до 10 лет
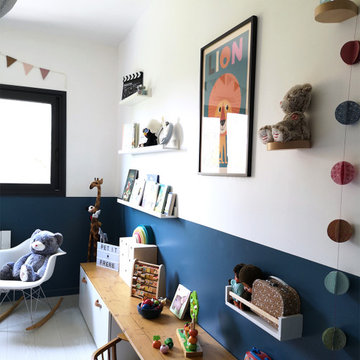
Pour cette chambre de jeune garçon, j’ai créé un aménagement qui suivra facilement son évolution avec un doux mélange entre esprit rétro et style nordique.
Retrouvez ce projet plus en détail sur www.projet-a.fr.
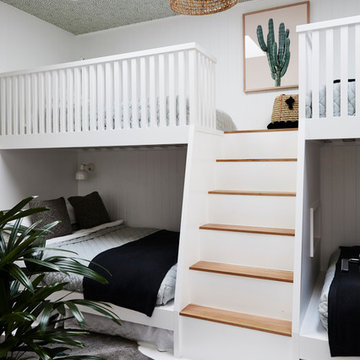
The Barefoot Bay Cottage is the first-holiday house to be designed and built for boutique accommodation business, Barefoot Escapes (www.barefootescapes.com.au). Working with many of The Designory’s favourite brands, it has been designed with an overriding luxe Australian coastal style synonymous with Sydney based team. The newly renovated three bedroom cottage is a north facing home which has been designed to capture the sun and the cooling summer breeze. Inside, the home is light-filled, open plan and imbues instant calm with a luxe palette of coastal and hinterland tones. The contemporary styling includes layering of earthy, tribal and natural textures throughout providing a sense of cohesiveness and instant tranquillity allowing guests to prioritise rest and rejuvenation.
Images captured by Jessie Prince
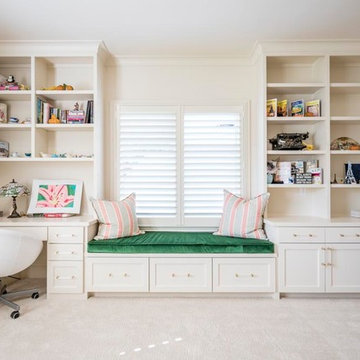
Стильный дизайн: большая детская в стиле неоклассика (современная классика) с рабочим местом, белыми стенами, ковровым покрытием и белым полом для подростка, девочки - последний тренд
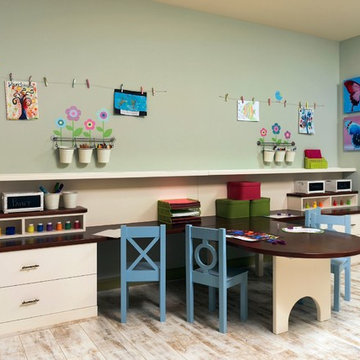
A perfect playroom space for two young girls to grow into. The space contains a custom made playhouse, complete with hidden trap door, custom built in benches with plenty of toy storage and bench cushions for reading, lounging or play pretend. In order to mimic an outdoor space, we added an indoor swing. The side of the playhouse has a small soft area with green carpeting to mimic grass, and a small picket fence. The tree wall stickers add to the theme. A huge highlight to the space is the custom designed, custom built craft table with plenty of storage for all kinds of craft supplies. The rustic laminate wood flooring adds to the cottage theme.
Bob Narod Photography
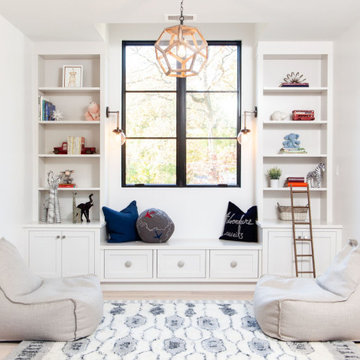
Beautiful children's nook with custom bench. The symmetrical design allows for shelves and cabinets on both sides providing ample storage.
Drawers fitted beneath the bench is a clever way to wrangle even more storage out of the space.
Finally, the white lacquered finish helps make the whole comfy spot really pop.
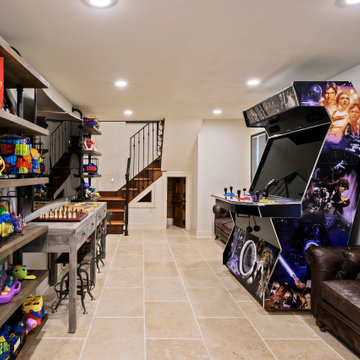
A game room for kids of all ages.
Пример оригинального дизайна: огромная нейтральная детская с игровой в средиземноморском стиле с белыми стенами и белым полом
Пример оригинального дизайна: огромная нейтральная детская с игровой в средиземноморском стиле с белыми стенами и белым полом
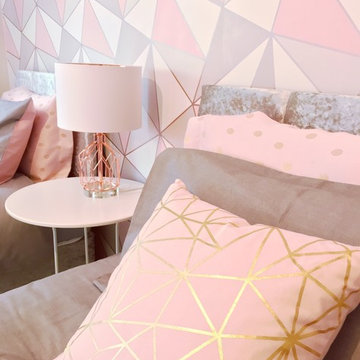
Стильный дизайн: детская среднего размера в стиле модернизм с спальным местом, серыми стенами, полом из ламината и белым полом для подростка, девочки - последний тренд
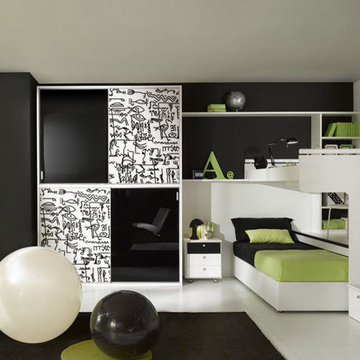
Пример оригинального дизайна: нейтральная детская среднего размера в современном стиле с спальным местом, черными стенами и белым полом для подростка
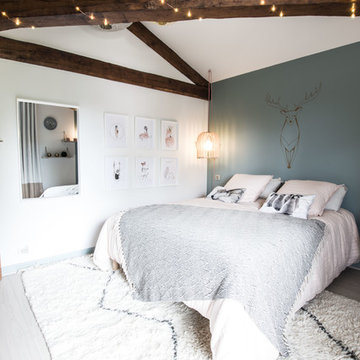
Colombe Marciano
На фото: детская в скандинавском стиле с спальным местом, синими стенами и белым полом для подростка, девочки с
На фото: детская в скандинавском стиле с спальным местом, синими стенами и белым полом для подростка, девочки с
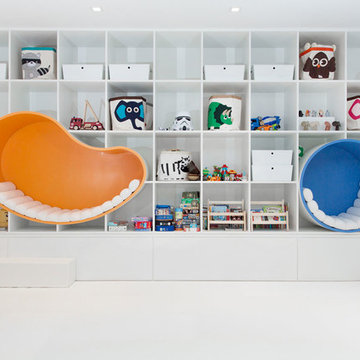
На фото: нейтральная детская с игровой среднего размера в стиле модернизм с белыми стенами и белым полом для ребенка от 4 до 10 лет с
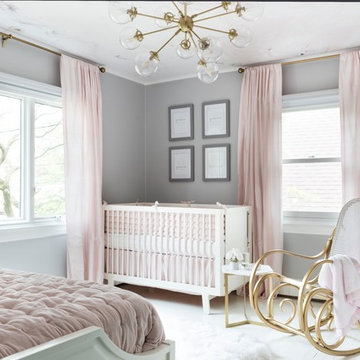
A calm and serene baby girl nursery in Benjamin Moore Silver chain. the windows are covers in RH blackout blush color window panels. and the ceiling with a marble mural on and a sputnik chandelier. All the furniture besides the rocking chair is white. Photography by Hulya Kolabas.
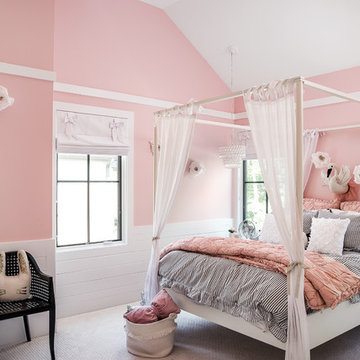
Пример оригинального дизайна: детская в стиле кантри с спальным местом, розовыми стенами, ковровым покрытием и белым полом для подростка, девочки
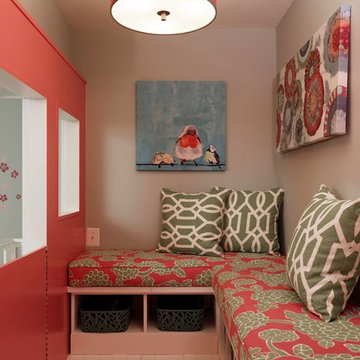
A perfect playroom space for two young girls to grow into. The space contains a custom made playhouse, complete with hidden trap door, custom built in benches with plenty of toy storage and bench cushions for reading, lounging or play pretend. In order to mimic an outdoor space, we added an indoor swing. The side of the playhouse has a small soft area with green carpeting to mimic grass, and a small picket fence. The tree wall stickers add to the theme. A huge highlight to the space is the custom designed, custom built craft table with plenty of storage for all kinds of craft supplies. The rustic laminate wood flooring adds to the cottage theme.
Bob Narod Photography
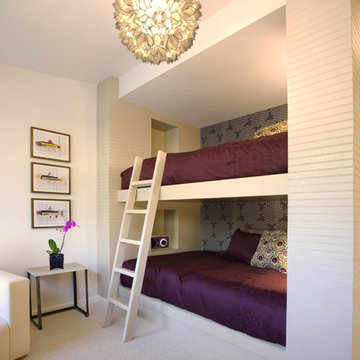
На фото: детская среднего размера в стиле неоклассика (современная классика) с белыми стенами, ковровым покрытием, спальным местом и белым полом для ребенка от 4 до 10 лет, девочки, двоих детей с
Детская с белым полом – фото дизайна интерьера
7