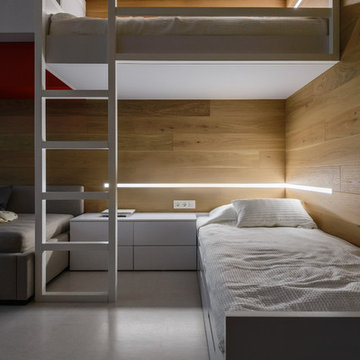Бежевая детская с белым полом – фото дизайна интерьера
Сортировать:
Бюджет
Сортировать:Популярное за сегодня
1 - 20 из 121 фото
1 из 3

Свежая идея для дизайна: большая детская с игровой в современном стиле с белыми стенами, ковровым покрытием и белым полом для ребенка от 4 до 10 лет, девочки - отличное фото интерьера

A colorful, fun kid's bedroom. A gorgeous fabric surface mounted light sets the tone. Custom built blue laminate work surface, bookshelves and a window seat. Blue accented window treatments. A colorful area rug with a rainbow of accents. Simple clean design. A column with a glass magnetic board is the final touch.
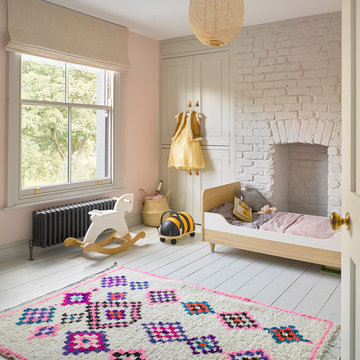
Свежая идея для дизайна: детская в скандинавском стиле с спальным местом, розовыми стенами, деревянным полом и белым полом для ребенка от 1 до 3 лет, девочки - отличное фото интерьера
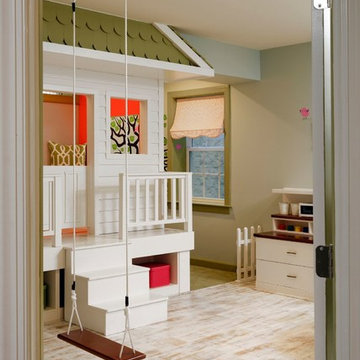
A perfect playroom space for two young girls to grow into. The space contains a custom made playhouse, complete with hidden trap door, custom built in benches with plenty of toy storage and bench cushions for reading, lounging or play pretend. In order to mimic an outdoor space, we added an indoor swing. The side of the playhouse has a small soft area with green carpeting to mimic grass, and a small picket fence. The tree wall stickers add to the theme. A huge highlight to the space is the custom designed, custom built craft table with plenty of storage for all kinds of craft supplies. The rustic laminate wood flooring adds to the cottage theme.
Bob Narod Photography
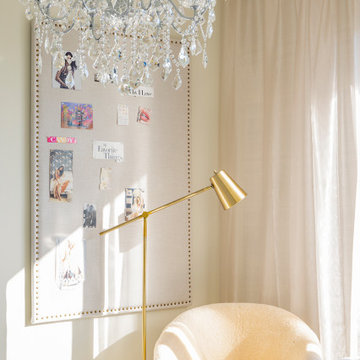
Our clients moved from Dubai to Miami and hired us to transform a new home into a Modern Moroccan Oasis. Our firm truly enjoyed working on such a beautiful and unique project.
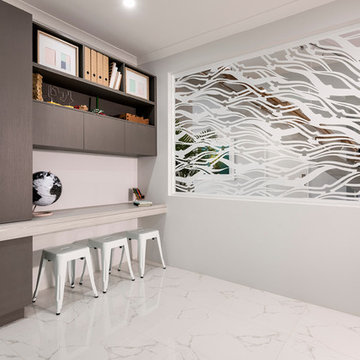
D-Max
На фото: нейтральная детская среднего размера в современном стиле с рабочим местом, белыми стенами, полом из керамогранита и белым полом для подростка
На фото: нейтральная детская среднего размера в современном стиле с рабочим местом, белыми стенами, полом из керамогранита и белым полом для подростка
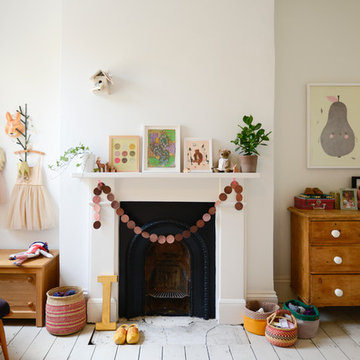
Photo by Noah Darnell © 2013 Houzz
Источник вдохновения для домашнего уюта: детская с игровой в скандинавском стиле с бежевыми стенами, деревянным полом и белым полом для ребенка от 1 до 3 лет, девочки
Источник вдохновения для домашнего уюта: детская с игровой в скандинавском стиле с бежевыми стенами, деревянным полом и белым полом для ребенка от 1 до 3 лет, девочки
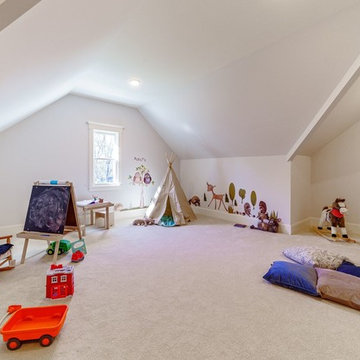
Jay Sinclair
Стильный дизайн: большая нейтральная детская с игровой с серыми стенами, ковровым покрытием и белым полом для ребенка от 4 до 10 лет - последний тренд
Стильный дизайн: большая нейтральная детская с игровой с серыми стенами, ковровым покрытием и белым полом для ребенка от 4 до 10 лет - последний тренд
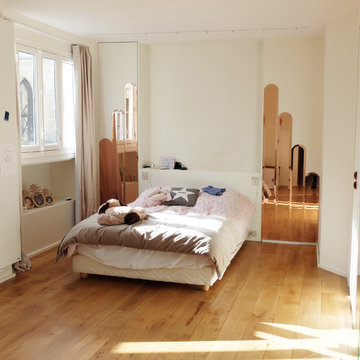
Miroir cuivre - Light is Design_Collection Light'space_Modèle Queensboro
Aménagement mobilier sur mesure - 13b Conception
Pauline David
Источник вдохновения для домашнего уюта: большая детская в современном стиле с спальным местом, белыми стенами, светлым паркетным полом и белым полом для подростка, девочки
Источник вдохновения для домашнего уюта: большая детская в современном стиле с спальным местом, белыми стенами, светлым паркетным полом и белым полом для подростка, девочки
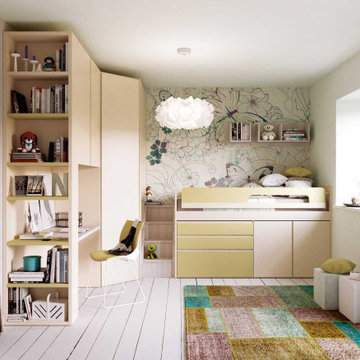
Идея дизайна: детская среднего размера в стиле модернизм с спальным местом, розовыми стенами, полом из ламината, белым полом и обоями на стенах для ребенка от 4 до 10 лет, девочки
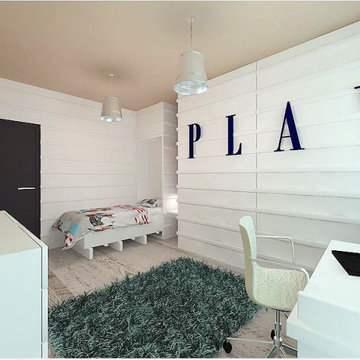
White Scandinavian bespoke interior. The bed is built into the wardrobe. The furniture is made according to an individual project of MDF and solid wood.
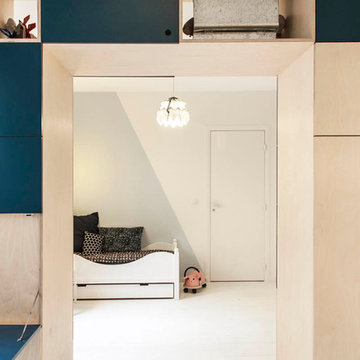
Chez les enfants
Meuble fait sur mesure, en bouleau et médium laqué
photo ©Bertrand Fompeyrine
На фото: нейтральная детская в современном стиле с спальным местом, синими стенами и белым полом для ребенка от 4 до 10 лет с
На фото: нейтральная детская в современном стиле с спальным местом, синими стенами и белым полом для ребенка от 4 до 10 лет с

A little girls room with a pale pink ceiling and pale gray wainscoat
This fast pace second level addition in Lakeview has received a lot of attention in this quite neighborhood by neighbors and house visitors. Ana Borden designed the second level addition on this previous one story residence and drew from her experience completing complicated multi-million dollar institutional projects. The overall project, including designing the second level addition included tieing into the existing conditions in order to preserve the remaining exterior lot for a new pool. The Architect constructed a three dimensional model in Revit to convey to the Clients the design intent while adhering to all required building codes. The challenge also included providing roof slopes within the allowable existing chimney distances, stair clearances, desired room sizes and working with the structural engineer to design connections and structural member sizes to fit the constraints listed above. Also, extensive coordination was required for the second addition, including supports designed by the structural engineer in conjunction with the existing pre and post tensioned slab. The Architect’s intent was also to create a seamless addition that appears to have been part of the existing residence while not impacting the remaining lot. Overall, the final construction fulfilled the Client’s goals of adding a bedroom and bathroom as well as additional storage space within their time frame and, of course, budget.
Smart Media
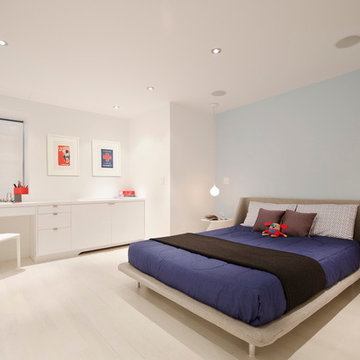
The owners of this small duplex located in Greenwich Village wanted to live in an apartment with minimal obstacles and furniture. Working with a small budget, StudioLAB aimed for a fluid open-plan layout in an existing space that had been covered in darker wood floors with various walls sub-diving rooms and a steep narrow staircase. The use of white and light blue throughout the apartment helps keep the space bright and creates a calming atmosphere, perfect for raising their newly born child. An open kitchen with integrated appliances and ample storage sits over the location of an existing bathroom. When privacy is necessary the living room can be closed off from the rest of the upper floor through a set of custom pivot-sliding doors to create a separate space used for a guest room or for some quiet reading. The kitchen, dining room, living room and a full bathroom can be found on the upper floor. Connecting the upper and lower floors is an open staircase with glass rails and stainless steel hand rails. An intimate area with a bed, changing room, walk-in closet, desk and bathroom is located on the lower floor. A light blue accent wall behind the bed adds a touch of calming warmth that contrasts with the white walls and floor.
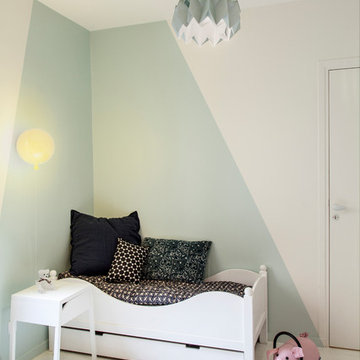
Chez les enfants
photo ©Bertrand Fompeyrine
Пример оригинального дизайна: нейтральная детская в современном стиле с спальным местом, синими стенами и белым полом для ребенка от 4 до 10 лет
Пример оригинального дизайна: нейтральная детская в современном стиле с спальным местом, синими стенами и белым полом для ребенка от 4 до 10 лет
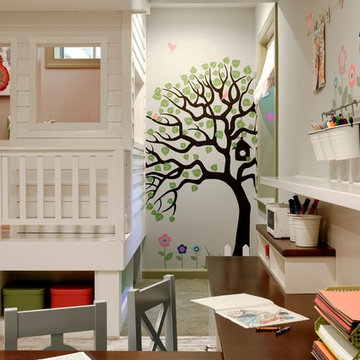
A perfect playroom space for two young girls to grow into. The space contains a custom made playhouse, complete with hidden trap door, custom built in benches with plenty of toy storage and bench cushions for reading, lounging or play pretend. In order to mimic an outdoor space, we added an indoor swing. The side of the playhouse has a small soft area with green carpeting to mimic grass, and a small picket fence. The tree wall stickers add to the theme. A huge highlight to the space is the custom designed, custom built craft table with plenty of storage for all kinds of craft supplies. The rustic laminate wood flooring adds to the cottage theme.
Bob Narod Photography
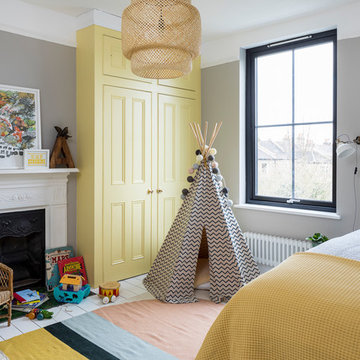
Chris Snook
Идея дизайна: детская: освещение в скандинавском стиле с спальным местом, серыми стенами, деревянным полом и белым полом
Идея дизайна: детская: освещение в скандинавском стиле с спальным местом, серыми стенами, деревянным полом и белым полом
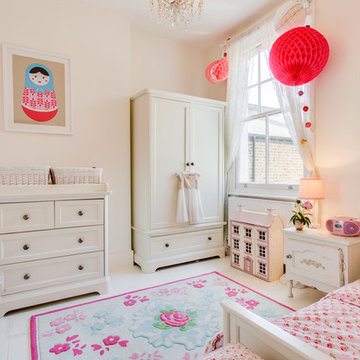
Свежая идея для дизайна: детская среднего размера в стиле фьюжн с спальным местом, розовыми стенами, деревянным полом и белым полом для ребенка от 4 до 10 лет, девочки - отличное фото интерьера
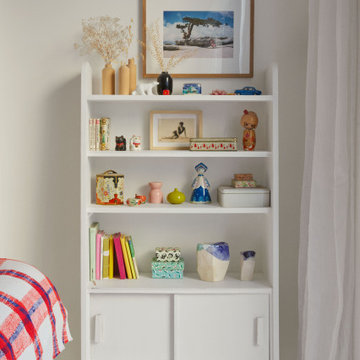
Ce cabanon typique des fonds de cour des maisons marseillaises a été transformé en lumineux studio. Il a été conçu pour servir tour à tour d’atelier de création ou de studio d’invités.
Les objets apportent la fantaisie au décor volontairement intemporel.
Photos © Lisa Martens Carillo
Бежевая детская с белым полом – фото дизайна интерьера
1
