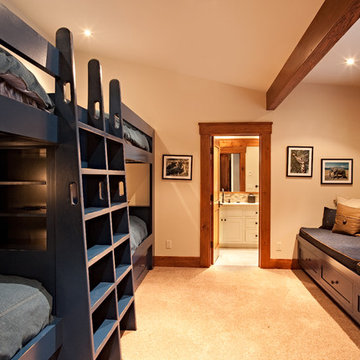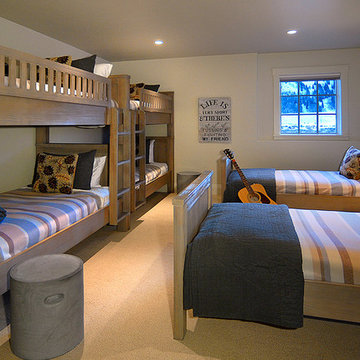Детская комната в стиле рустика с ковровым покрытием – фото дизайна интерьера
Сортировать:
Бюджет
Сортировать:Популярное за сегодня
21 - 40 из 418 фото
1 из 3
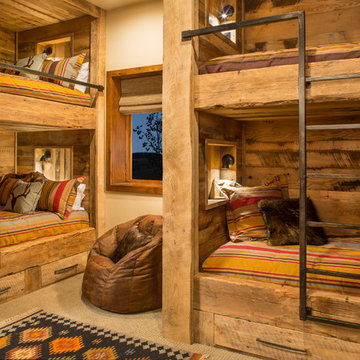
На фото: нейтральная детская в стиле рустика с спальным местом, бежевыми стенами, ковровым покрытием и бежевым полом с
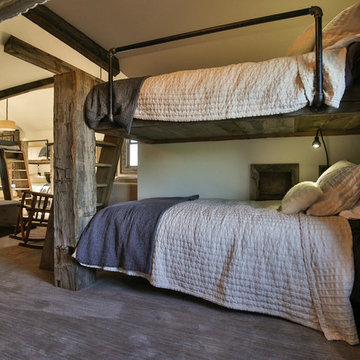
На фото: большая нейтральная детская в стиле рустика с спальным местом и ковровым покрытием с

DreamDesign®25, Springmoor House, is a modern rustic farmhouse and courtyard-style home. A semi-detached guest suite (which can also be used as a studio, office, pool house or other function) with separate entrance is the front of the house adjacent to a gated entry. In the courtyard, a pool and spa create a private retreat. The main house is approximately 2500 SF and includes four bedrooms and 2 1/2 baths. The design centerpiece is the two-story great room with asymmetrical stone fireplace and wrap-around staircase and balcony. A modern open-concept kitchen with large island and Thermador appliances is open to both great and dining rooms. The first-floor master suite is serene and modern with vaulted ceilings, floating vanity and open shower.
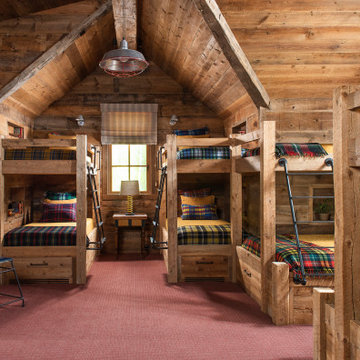
Стильный дизайн: нейтральная детская в стиле рустика с спальным местом, коричневыми стенами, ковровым покрытием и красным полом для ребенка от 4 до 10 лет - последний тренд
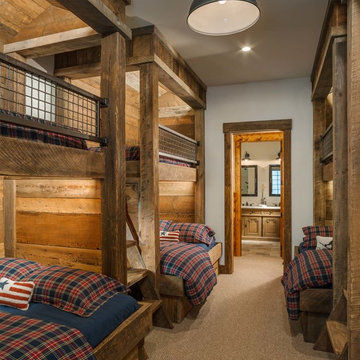
A rustic kids bunk room build with reclaimed wood creating the perfect kids getaway. The upper bunks utilize custom welded steel railings and a vaulted ceiling area within the bunks which include integral lighting elements.
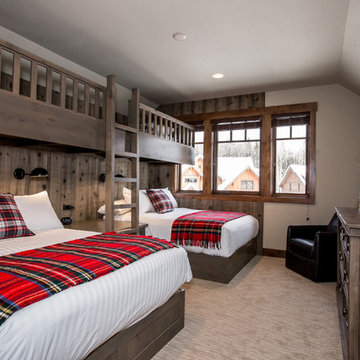
Источник вдохновения для домашнего уюта: нейтральная детская среднего размера в стиле рустика с бежевыми стенами, ковровым покрытием, спальным местом и бежевым полом для ребенка от 4 до 10 лет
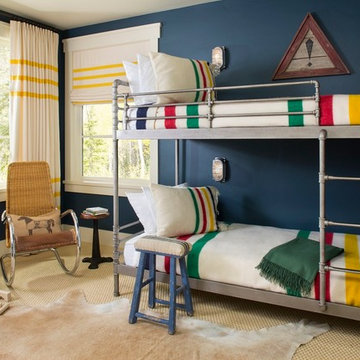
Стильный дизайн: нейтральная детская в стиле рустика с спальным местом, синими стенами и ковровым покрытием для ребенка от 4 до 10 лет, двоих детей - последний тренд
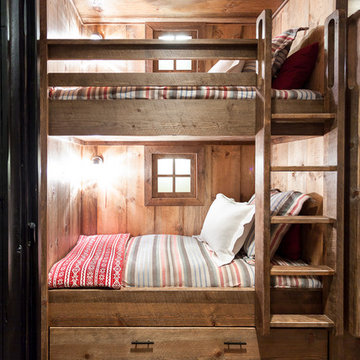
Kat Alves Photography
На фото: нейтральная детская в стиле рустика с спальным местом и ковровым покрытием
На фото: нейтральная детская в стиле рустика с спальным местом и ковровым покрытием
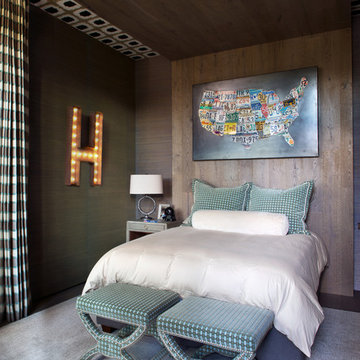
Свежая идея для дизайна: нейтральная детская в стиле рустика с спальным местом, коричневыми стенами, ковровым покрытием, серым полом, потолком с обоями и обоями на стенах для подростка - отличное фото интерьера
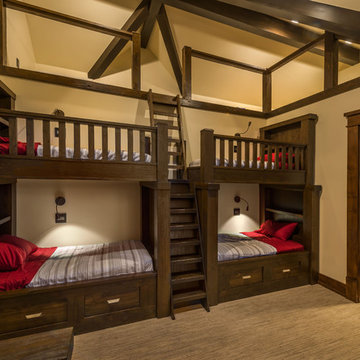
Свежая идея для дизайна: нейтральная детская среднего размера в стиле рустика с ковровым покрытием, бежевым полом, спальным местом и бежевыми стенами для ребенка от 4 до 10 лет - отличное фото интерьера
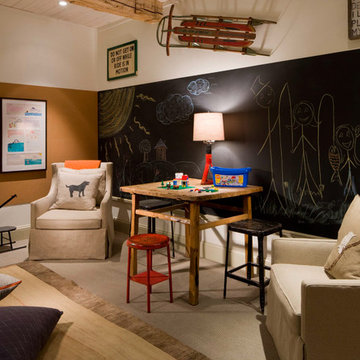
Идея дизайна: нейтральная детская в стиле рустика с ковровым покрытием и разноцветными стенами для ребенка от 4 до 10 лет
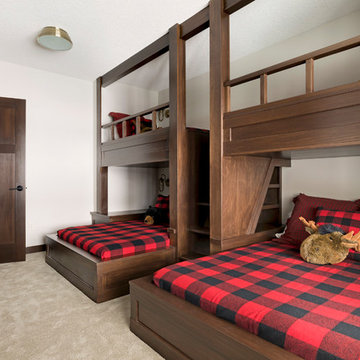
Идея дизайна: нейтральная детская в стиле рустика с спальным местом, белыми стенами, ковровым покрытием и бежевым полом для ребенка от 4 до 10 лет

In the middle of the bunkbeds sits a stage/play area with a cozy nook underneath.
---
Project by Wiles Design Group. Their Cedar Rapids-based design studio serves the entire Midwest, including Iowa City, Dubuque, Davenport, and Waterloo, as well as North Missouri and St. Louis.
For more about Wiles Design Group, see here: https://wilesdesigngroup.com/

There's plenty of room for all the kids in this lofted bunk bed area. Rolling storage boxes underneath the bunks provide space for extra bedding and other storage.
---
Project by Wiles Design Group. Their Cedar Rapids-based design studio serves the entire Midwest, including Iowa City, Dubuque, Davenport, and Waterloo, as well as North Missouri and St. Louis.
For more about Wiles Design Group, see here: https://wilesdesigngroup.com/
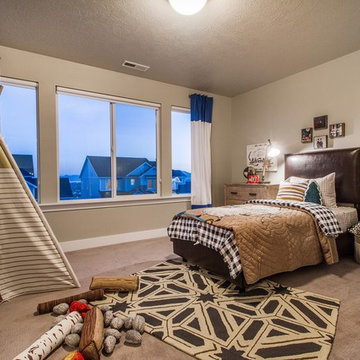
Источник вдохновения для домашнего уюта: большая детская в стиле рустика с спальным местом, ковровым покрытием, серыми стенами и коричневым полом для мальчика, ребенка от 4 до 10 лет
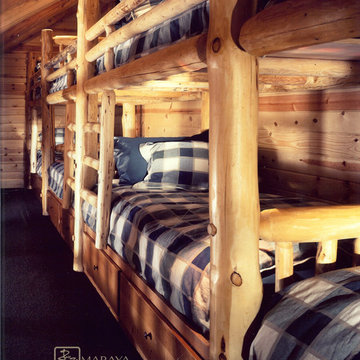
Loft bunk room in a ski lodge.
Multiple Ranch and Mountain Homes are shown in this project catalog: from Camarillo horse ranches to Lake Tahoe ski lodges. Featuring rock walls and fireplaces with decorative wrought iron doors, stained wood trusses and hand scraped beams. Rustic designs give a warm lodge feel to these large ski resort homes and cattle ranches. Pine plank or slate and stone flooring with custom old world wrought iron lighting, leather furniture and handmade, scraped wood dining tables give a warmth to the hard use of these homes, some of which are on working farms and orchards. Antique and new custom upholstery, covered in velvet with deep rich tones and hand knotted rugs in the bedrooms give a softness and warmth so comfortable and livable. In the kitchen, range hoods provide beautiful points of interest, from hammered copper, steel, and wood. Unique stone mosaic, custom painted tile and stone backsplash in the kitchen and baths.
designed by Maraya Interior Design. From their beautiful resort town of Ojai, they serve clients in Montecito, Hope Ranch, Malibu, Westlake and Calabasas, across the tri-county areas of Santa Barbara, Ventura and Los Angeles, south to Hidden Hills- north through Solvang and more.
Jack Hall, contractor,
Peter Malinowski, photo
Maraya Droney, architecture and interiors
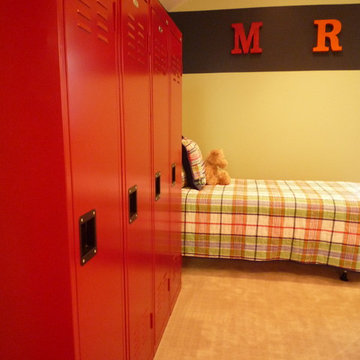
Home of the future bunk bed. Red lockers add more color to the grandchildren's space. Metal alphabet letters, spray painted in glossy red and orange represent the first names of all the 4-grandchildren and were hung in the order they were born. Red lockers for each to hang their clothes
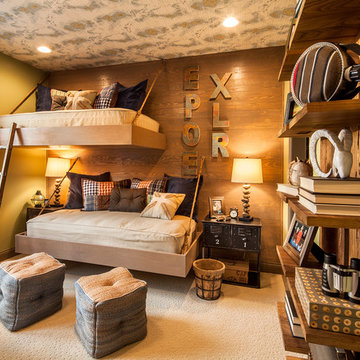
Пример оригинального дизайна: нейтральная детская в стиле рустика с спальным местом, зелеными стенами и ковровым покрытием для двоих детей
Детская комната в стиле рустика с ковровым покрытием – фото дизайна интерьера
2


