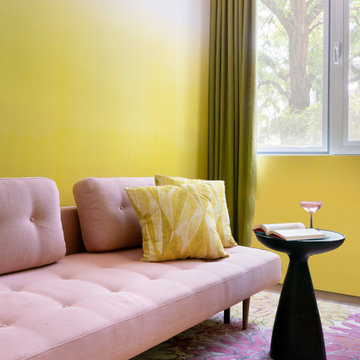Детская комната в стиле ретро – фото дизайна интерьера с высоким бюджетом
Сортировать:
Бюджет
Сортировать:Популярное за сегодня
61 - 80 из 117 фото
1 из 3
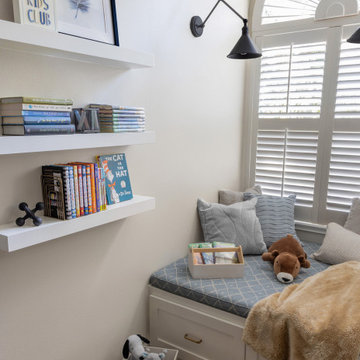
This remodel in the Sugar Land, TX, Sweetwater area was done for a client relocating from California—a Modern refresh to a 30-year-old home they purchased to suit their family’s needs, and we redesigned it to make them feel at home. Reading Nook
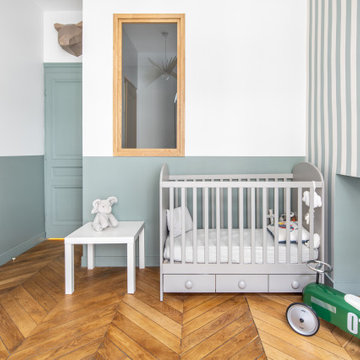
Fin de chantier pour cette restructuration complète d’un bel appartement ancien, dans le quartier historique de l’Abbaye d’Ainay.
Suivant le projet de l’architecte Alice Magnan, nous avons :
Redessiné les espaces des pièces de vie parents, enfants et bureau
Créé une nouvelle salle de bain parentale
Créé des verrières en bois de chêne cintrées sur-mesure, avec charnières invisibles
Rénové les parquets anciens en pointe de Hongrie
Rénové complètement la cuisine
Réalisé une mezzanine acier sur-mesure, avec des garde-corps en filet
Remplacé des fenêtres par des fenêtres à imposte en demi-lune et fermetures à espagnolette
Le charme de l’ancien a été magnifié, avec au final un appartement lumineux et singulier.
Photos de Pierre Coussié
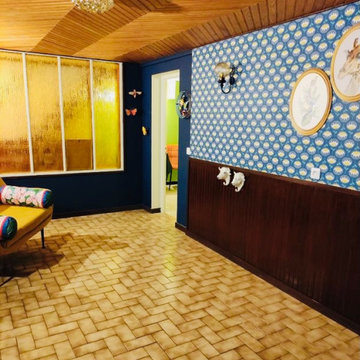
Le couleur principal ici était le bleu, on a voulu un papier peint qui rappelle les années 70. On a gardé la verrière qui allait bien avec le reste de la déco ainsi que la plafond et même le plafonnier!
Ici, la chambre est neutre, on ne voulait pas genrer cette pièce puisque la maison aura pour but de devenir un Airbnb donc autant qu'elle puisse plaire à tous.
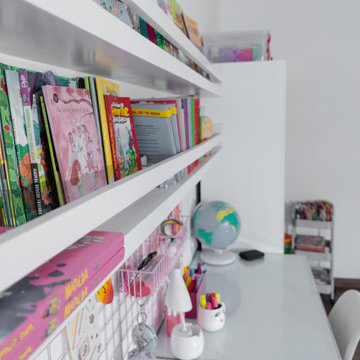
This cheerful room adds a boho flair with its custom bed design, custom study design and ample natural light. the pink accent wall, matching furnishings and other decor elements create a dollhouse like effect in this girl's bedroom. The rainbow colors in the furnishings, girl's toys, books, decor elements and artwork are a welcome note to contrast the pink hue and wooden flooring.
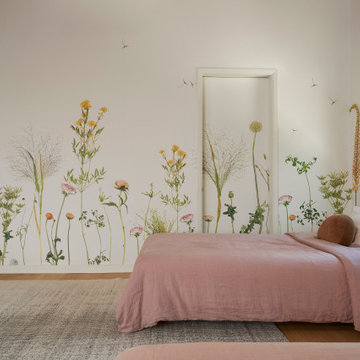
This 1960s home was in original condition and badly in need of some functional and cosmetic updates. We opened up the great room into an open concept space, converted the half bathroom downstairs into a full bath, and updated finishes all throughout with finishes that felt period-appropriate and reflective of the owner's Asian heritage.
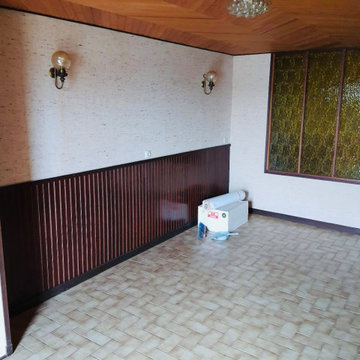
Sur ce pan de mur, deux lits superposés sur mesure vont être créés, ils feront 2m afin de permettre 4 couchettes enfant (2 par étage) ou deux couchettes adultes (puisque cette maison a pour but de devenir Airbnb).
La verrière reste ainsi et les appliques, je les garde mais pas à cet endroit, et je les repeindraient pour leur donner un petit coup de jeune!
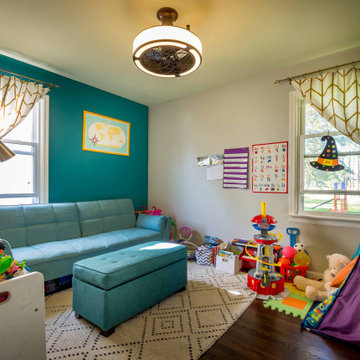
Источник вдохновения для домашнего уюта: нейтральная детская с игровой среднего размера в стиле ретро с темным паркетным полом, коричневым полом, потолком с обоями, панелями на стенах и разноцветными стенами для ребенка от 1 до 3 лет
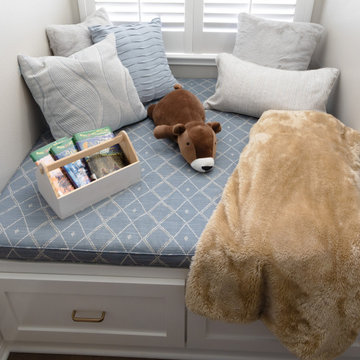
This remodel in the Sugar Land, TX, Sweetwater area was done for a client relocating from California—a Modern refresh to a 30-year-old home they purchased to suit their family’s needs, and we redesigned it to make them feel at home. Reading Nook
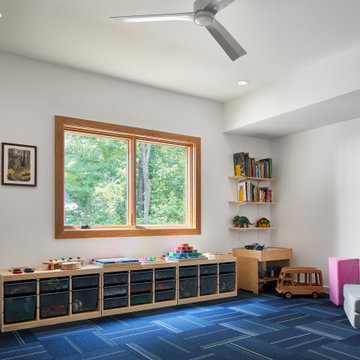
Midcentury Modern Play Room
Идея дизайна: нейтральная детская с игровой среднего размера в стиле ретро с белыми стенами, ковровым покрытием и синим полом для ребенка от 4 до 10 лет
Идея дизайна: нейтральная детская с игровой среднего размера в стиле ретро с белыми стенами, ковровым покрытием и синим полом для ребенка от 4 до 10 лет
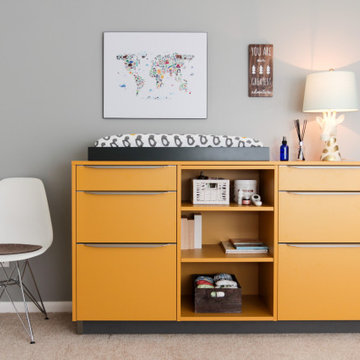
midcentury-inspired dresser with drawers and open shelving, changing module that can be converted later into a regular dresser unit
На фото: маленькая нейтральная комната для малыша в стиле ретро с серыми стенами, ковровым покрытием и бежевым полом для на участке и в саду
На фото: маленькая нейтральная комната для малыша в стиле ретро с серыми стенами, ковровым покрытием и бежевым полом для на участке и в саду
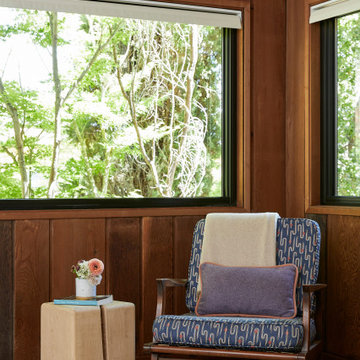
This 1960s home was in original condition and badly in need of some functional and cosmetic updates. We opened up the great room into an open concept space, converted the half bathroom downstairs into a full bath, and updated finishes all throughout with finishes that felt period-appropriate and reflective of the owner's Asian heritage.
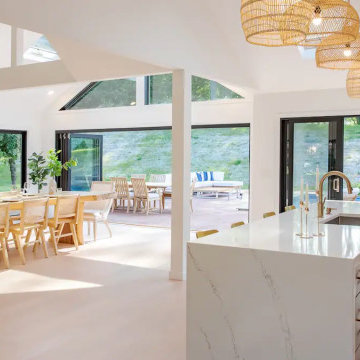
На фото: большая детская в стиле ретро с белыми стенами, светлым паркетным полом, бежевым полом и сводчатым потолком
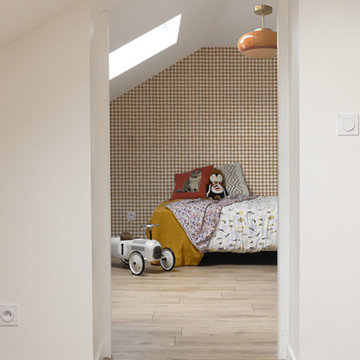
Cette maison de ville située au calme dans une impasse était inhabitée depuis plus de 40 ans lorsque les nouveaux propriétaires ont décidé de la rénover. Le bâtiment présentait plusieurs contraintes : les deux premiers niveaux n’étaient desservis que par un escalier extérieur et les combles n’étaient accessibles que par une échelle sommaire, les espaces étaient très cloisonnés avec la présence de nombreux porteurs, les ouvertures ne pouvaient se faire que sur la façade sud et le tout était dans un état de dégradation très avancé.
L’agencement a été entièrement repensé. Nous avons retravaillé la circulation intérieure en installant un escalier central permettant de desservir tous les niveaux de la maison, des ouvertures dans le toit ont été créées pour exploiter les combles, les cloisons ont été abattues et la structure de l’existant renforcée. Des aménagements sur mesure ont été réalisés pour optimiser les espaces et nous avons privilégié des matériaux naturels et robustes ainsi que des teintes neutres afin que les futurs locataires puissent facilement se projeter et personnaliser leur future habitation.
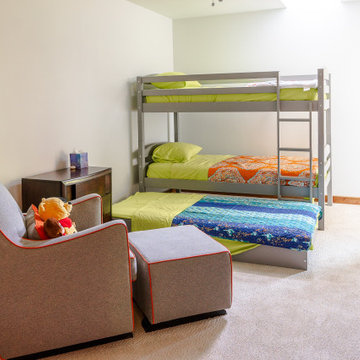
A children's bunk room was created to sleep three. Around the corner, there is a reading nook with a new window shining light in.
На фото: нейтральная детская среднего размера в стиле ретро с спальным местом, бежевыми стенами, ковровым покрытием и бежевым полом для ребенка от 4 до 10 лет
На фото: нейтральная детская среднего размера в стиле ретро с спальным местом, бежевыми стенами, ковровым покрытием и бежевым полом для ребенка от 4 до 10 лет
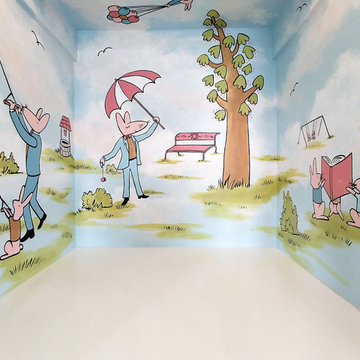
Hand Painted custom bunny themed nursery mural on 3 walls
Стильный дизайн: комната для малыша в стиле ретро - последний тренд
Стильный дизайн: комната для малыша в стиле ретро - последний тренд
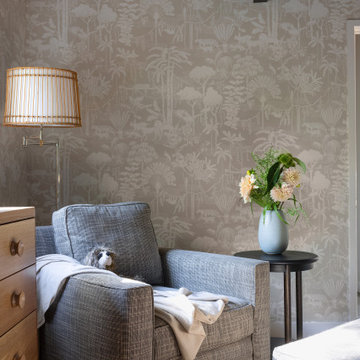
A comfortable chair and ottoman are a necessity in a nursery for those late night feedings and cozy book reading moments. The swivel arm floor lamp can be adjusted to assist various tasks in the space. Our goal was to bring comfort and ease to the room while maintaining an elevated look, cohesive with the rest of the home.
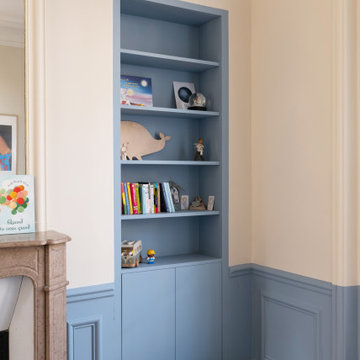
Rénovation complète d'un bel haussmannien de 112m2 avec le déplacement de la cuisine dans l'espace à vivre. Ouverture des cloisons et création d'une cuisine ouverte avec ilot. Création de plusieurs aménagements menuisés sur mesure dont bibliothèque et dressings. Rénovation de deux salle de bains.
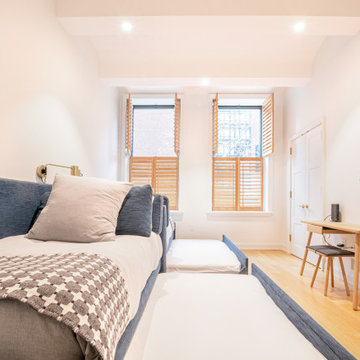
Located in Manhattan, this beautiful three-bedroom, three-and-a-half-bath apartment incorporates elements of mid-century modern, including soft greys, subtle textures, punchy metals, and natural wood finishes. Throughout the space in the living, dining, kitchen, and bedroom areas are custom red oak shutters that softly filter the natural light through this sun-drenched residence. Louis Poulsen recessed fixtures were placed in newly built soffits along the beams of the historic barrel-vaulted ceiling, illuminating the exquisite décor, furnishings, and herringbone-patterned white oak floors. Two custom built-ins were designed for the living room and dining area: both with painted-white wainscoting details to complement the white walls, forest green accents, and the warmth of the oak floors. In the living room, a floor-to-ceiling piece was designed around a seating area with a painting as backdrop to accommodate illuminated display for design books and art pieces. While in the dining area, a full height piece incorporates a flat screen within a custom felt scrim, with integrated storage drawers and cabinets beneath. In the kitchen, gray cabinetry complements the metal fixtures and herringbone-patterned flooring, with antique copper light fixtures installed above the marble island to complete the look. Custom closets were also designed by Studioteka for the space including the laundry room.
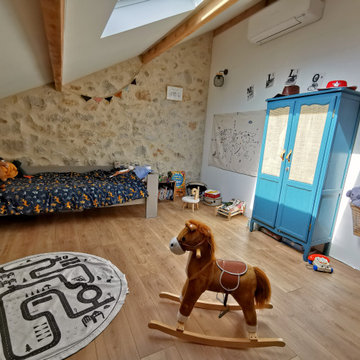
Maison marseillaise des années 20. intérieur complètement repensé pour correspondre à la vie d'aujourd'hui mais en gardant l'âme de l'ancien. Mélange des tendances vintage et industrielle.
création de chambres mansardées avec charpente et mur en pierre apparents.
Детская комната в стиле ретро – фото дизайна интерьера с высоким бюджетом
4


