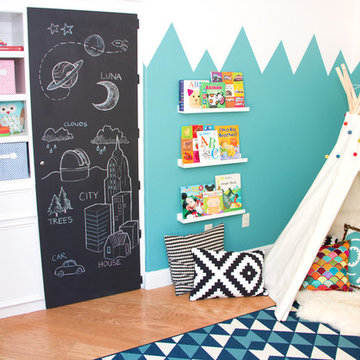Детская комната в стиле модернизм – фото дизайна интерьера со средним бюджетом
Сортировать:
Бюджет
Сортировать:Популярное за сегодня
81 - 100 из 2 233 фото
1 из 3
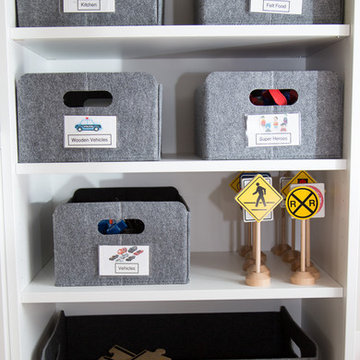
Julieane Webb Photography
Стильный дизайн: маленькая нейтральная детская с игровой в стиле модернизм с белыми стенами и полом из керамической плитки для на участке и в саду, ребенка от 4 до 10 лет - последний тренд
Стильный дизайн: маленькая нейтральная детская с игровой в стиле модернизм с белыми стенами и полом из керамической плитки для на участке и в саду, ребенка от 4 до 10 лет - последний тренд
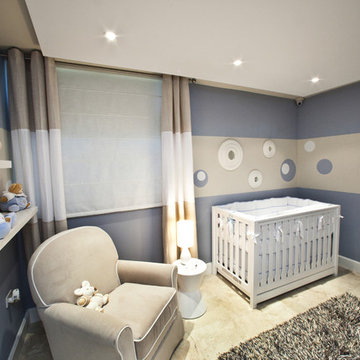
Photography by Carlos Esteva
Источник вдохновения для домашнего уюта: комната для малыша среднего размера в стиле модернизм с синими стенами для мальчика
Источник вдохновения для домашнего уюта: комната для малыша среднего размера в стиле модернизм с синими стенами для мальчика
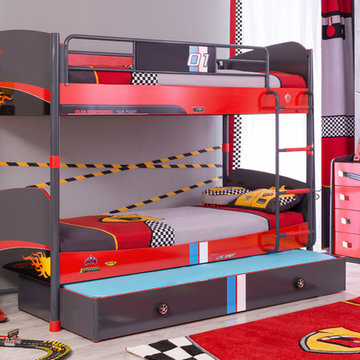
Lofty dreams await your little racer with this impressive bunk bed system featuring a convenient pullout bed punctuated w/cool wheel motif drawer pulls.
Added details include sweeping tailpipe exhaust flame decals & stunning racer stripes !!!
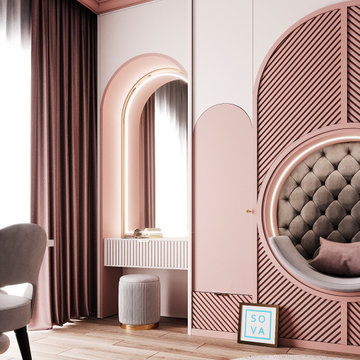
Bright and cozy children's room, created taking into account all the wishes of the client. Area 70 sq.m.
Пример оригинального дизайна: детская среднего размера в стиле модернизм с спальным местом, серыми стенами, полом из ламината и коричневым полом для ребенка от 4 до 10 лет, девочки
Пример оригинального дизайна: детская среднего размера в стиле модернизм с спальным местом, серыми стенами, полом из ламината и коричневым полом для ребенка от 4 до 10 лет, девочки
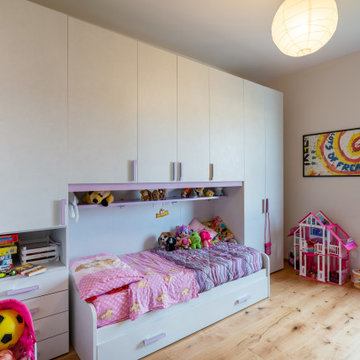
На фото: маленькая детская в стиле модернизм с спальным местом, белыми стенами и светлым паркетным полом для на участке и в саду, ребенка от 4 до 10 лет, девочки с
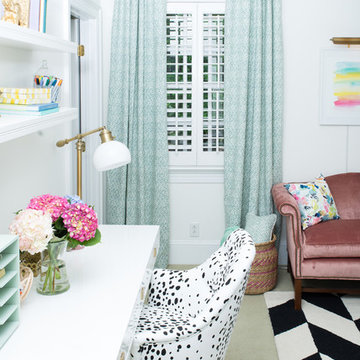
Cam Richards Photography
Свежая идея для дизайна: детская среднего размера в стиле модернизм с спальным местом, белыми стенами и ковровым покрытием для подростка, девочки - отличное фото интерьера
Свежая идея для дизайна: детская среднего размера в стиле модернизм с спальным местом, белыми стенами и ковровым покрытием для подростка, девочки - отличное фото интерьера
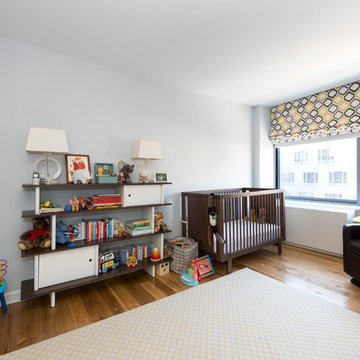
Complete Renovation
Стильный дизайн: нейтральная комната для малыша среднего размера в стиле модернизм с серыми стенами и светлым паркетным полом - последний тренд
Стильный дизайн: нейтральная комната для малыша среднего размера в стиле модернизм с серыми стенами и светлым паркетным полом - последний тренд
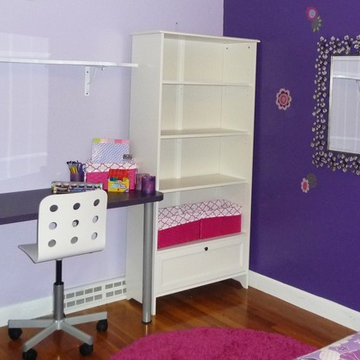
A fun and funky tween room uses pink and purples throughout for a uniquely colorful bedroom complete with contemporary desk and storage area for a tween or teen using fresh and fun colors and materials. A bold purple accent wall, floral bedding and fuchsia accents complete this one of a kind space.
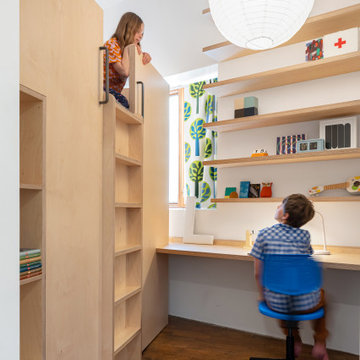
Источник вдохновения для домашнего уюта: детская среднего размера в стиле модернизм с спальным местом, бежевыми стенами, паркетным полом среднего тона и коричневым полом для ребенка от 4 до 10 лет
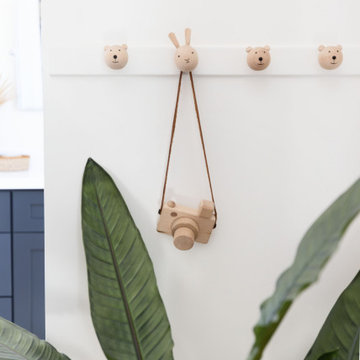
Monterosa Street Nursery
Источник вдохновения для домашнего уюта: нейтральная комната для малыша в стиле модернизм с белыми стенами, ковровым покрытием, бежевым полом и обоями на стенах
Источник вдохновения для домашнего уюта: нейтральная комната для малыша в стиле модернизм с белыми стенами, ковровым покрытием, бежевым полом и обоями на стенах
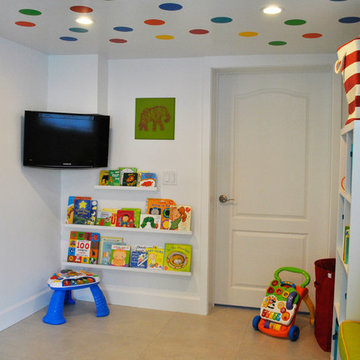
На фото: маленькая нейтральная детская с игровой в стиле модернизм с белыми стенами и полом из керамической плитки для на участке и в саду
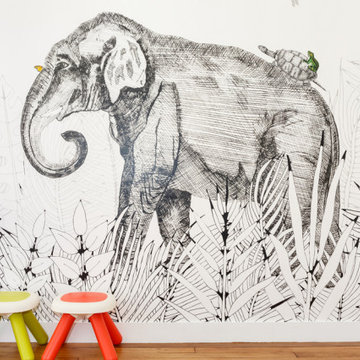
Les propriétaires ont voulu créer une atmosphère poétique et raffinée. Le contraste des couleurs apporte lumière et caractère à cet appartement. Nous avons rénové tous les éléments d'origine de l'appartement.
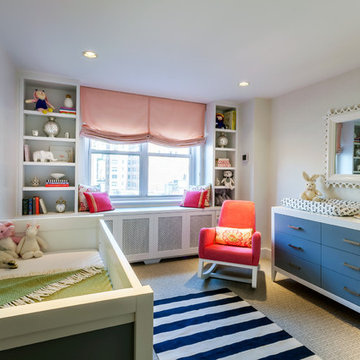
This nursery was designed for a sweet baby girl on the Upper East Side. The client (mom) wanted the room to be appropriate for a little girl without being overly fussy. She has a more clean, modern aesthetic. The built-ins were added for storage and display space. The wallpaper activates the wall by adding a small tone on tone pattern.
Photo Credit: Robert Englebright Photography
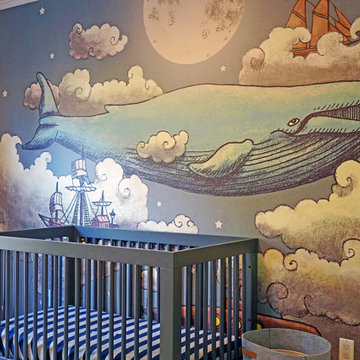
Che Interiors worked closely with our client to plan, design, and implement a renovation of two children’s rooms, create a mudroom with laundry area in an unused downstairs space, renovate a kitchenette area, and create a home office space in a downstairs living room by adding floor to ceiling room dividers. As the children were growing so were their needs and we took this into account when planning for both kids’ rooms. As one child was graduating to a big kids room the other was moving into their siblings nursery. We wanted to update the nursery so that it became something new and unique to its new inhabitant. For this room we repurposed a lot of the furniture, repainted all the walls, added a striking outer-space whale wallpaper that would grow with the little one and added a few new features; a toddlers busy board with fun twists and knobs to encourage brain function and growth, a few floor mats for rolling around, and a climbing arch that could double as a artist work desk as the little grows. Downstairs we created a whimsical big kids room by repainting all the walls, building a custom bookshelf, sourcing the coolest toddler bed with trundle for sleepovers, featured a whimsical wonderland wallpaper, adding a few animal toy baskets, we sourced large monstera rugs, a toddlers table with chairs, fun colorful felt hooks and a few climbing foam pieces for jumping and rolling on. For the kitchenette, we worked closely with the General Contractor to repaint the cabinets, add handle pulls, and install new mudroom and laundry furniture. We carried the kitchenette green color to the bathroom cabinets and to the floor to ceiling room dividers for the home office space. Lastly we brought in an organization team to help de-clutter and create a fluid everything-has-its-place system that would make our client’s lives easier.
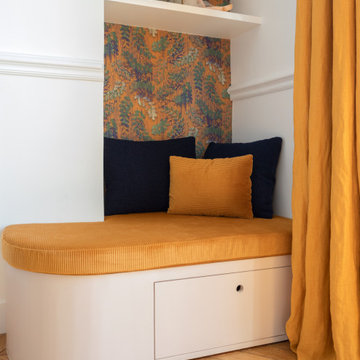
Une chambre d'enfant entièrement rénovée avec menuiseries sur-mesure
Свежая идея для дизайна: нейтральная детская среднего размера в стиле модернизм с спальным местом, белыми стенами, паркетным полом среднего тона и коричневым полом для ребенка от 4 до 10 лет - отличное фото интерьера
Свежая идея для дизайна: нейтральная детская среднего размера в стиле модернизм с спальным местом, белыми стенами, паркетным полом среднего тона и коричневым полом для ребенка от 4 до 10 лет - отличное фото интерьера
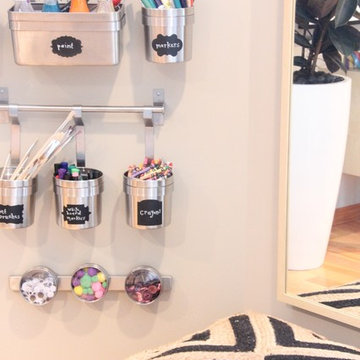
Blending high + low, modern + traditional, colourful + calm, organic + industrial.
A lower level family room incorporates a children's play area using organic + natural materials. Plants, children's original artwork + a play teepee complete with campfire adorn this space.
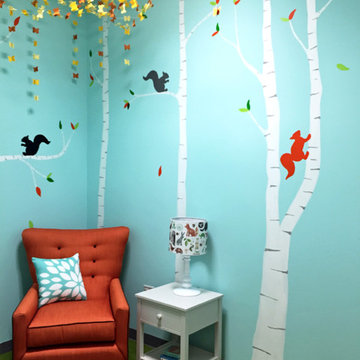
Children’s waiting room interior design project at Princeton University. I was beyond thrilled when contacted by a team of scientists ( psychologists and neurologists ) at Princeton University. This group of professors and graduate students from the Turk-Brown Laboratory are conducting research on the infant’s brain by using functional magnetic resonance imaging (or fMRI), to see how they learn, remember and think. My job was to turn a tiny 7’x10′ windowless study room into an inviting but not too “clinical” waiting room for the mothers or fathers and siblings of the babies being studied.
We needed to ensure a comfortable place for parents to rock and feed their babies while waiting their turn to go back to the laboratory, as well as a place to change the babies if needed. We wanted to stock some shelves with good books and while the room looks complete, we’re still sourcing something interactive to mount to the wall to help entertain toddlers who want something more active than reading or building blocks.
Since there are no windows, I wanted to bring the outdoors inside. Princeton University‘s colors are orange, gray and black and the history behind those colors is very interesting. It seems there are a lot of squirrels on campus and these colors were selected for the three colors of squirrels often seem scampering around the university grounds. The orange squirrels are now extinct, but the gray and black squirrels are abundant, as I found when touring the campus with my son on installation day. Therefore we wanted to reflect this history in the room and decided to paint silhouettes of squirrels in these three colors throughout the room.
While the ceilings are 10′ high in this tiny room, they’re very drab and boring. Given that it’s a drop ceiling, we can’t paint it a fun color as I typically do in my nurseries and kids’ rooms. To distract from the ugly ceiling, I contacted My Custom Creation through their Etsy shop and commissioned them to create a custom butterfly mobile to suspend from the ceiling to create a swath of butterflies moving across the room. Their customer service was impeccable and the end product was exactly what we wanted!
The flooring in the space was simply coated concrete so I decided to use Flor carpet tiles to give it warmth and a grass-like appeal. These tiles are super easy to install and can easily be removed without any residual on the floor. I’ll be using them more often for sure!
See more photos of our commercial interior design job below and contact us if you need a unique space designed for children. We don’t just design nurseries and bedrooms! We’re game for anything!
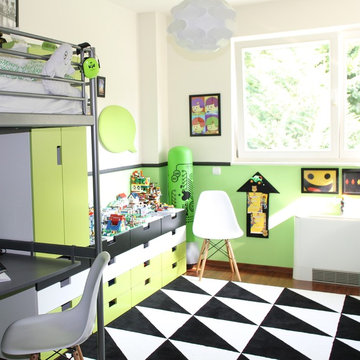
Photo and design:Mészöly Dóri/ikondesign.hu
Идея дизайна: детская среднего размера в стиле модернизм с спальным местом, разноцветными стенами и темным паркетным полом для ребенка от 4 до 10 лет, мальчика
Идея дизайна: детская среднего размера в стиле модернизм с спальным местом, разноцветными стенами и темным паркетным полом для ребенка от 4 до 10 лет, мальчика
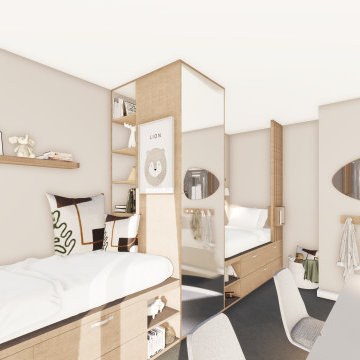
Quand deux jumeaux partagent une chambre avec un seul bureau pour deux et s’apprêtent à rentrer à l’école, l’optimisation d’une chambre de 12m2 est alors essentielle.
Le dressing existant supprimé a alors permis d’organiser deux blocs lits symétriques dans un esprit «cabane/faune/flore» développés autour d’un dressing commun.
En face de cet agencement sur-mesure, deux bureaux ont pu trouver leur place pour une chambre confortable et studieuse.
Детская комната в стиле модернизм – фото дизайна интерьера со средним бюджетом
5


