Детская комната в стиле модернизм – фото дизайна интерьера со средним бюджетом
Сортировать:
Бюджет
Сортировать:Популярное за сегодня
21 - 40 из 2 233 фото
1 из 3
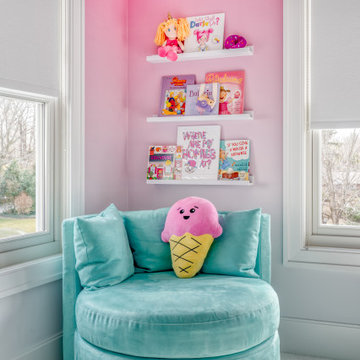
Источник вдохновения для домашнего уюта: детская среднего размера в стиле модернизм с спальным местом, розовыми стенами, ковровым покрытием и белым полом для девочки
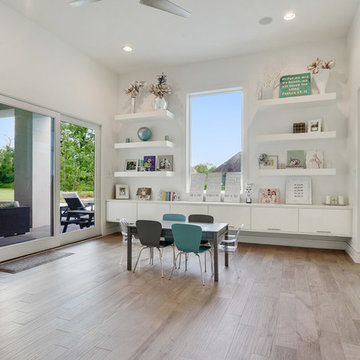
На фото: большая нейтральная детская с игровой в стиле модернизм с белыми стенами, светлым паркетным полом и серым полом для ребенка от 4 до 10 лет с
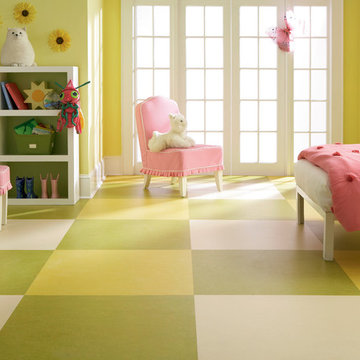
Colors: Barbados, Pineapple, Lime
Стильный дизайн: детская среднего размера в стиле модернизм с спальным местом, желтыми стенами, полом из линолеума и разноцветным полом для ребенка от 4 до 10 лет, девочки - последний тренд
Стильный дизайн: детская среднего размера в стиле модернизм с спальным местом, желтыми стенами, полом из линолеума и разноцветным полом для ребенка от 4 до 10 лет, девочки - последний тренд
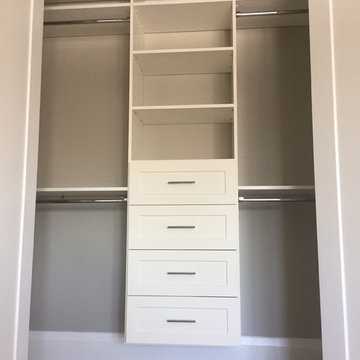
Kids Closet. White finish with (8) 10" (H) x 24" (W) Shaker drawer profiles.
Lots of double hanging along with shelves.
Свежая идея для дизайна: маленькая нейтральная детская в стиле модернизм с спальным местом и белыми стенами для на участке и в саду - отличное фото интерьера
Свежая идея для дизайна: маленькая нейтральная детская в стиле модернизм с спальным местом и белыми стенами для на участке и в саду - отличное фото интерьера
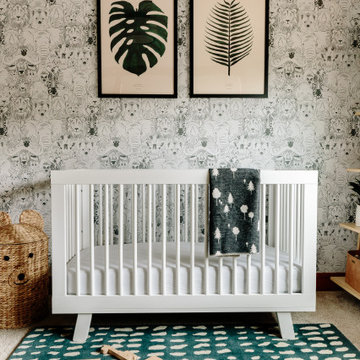
This project was executed remotely in close collaboration with the client. The primary bedroom actually had an unusual dilemma in that it had too many windows, making furniture placement awkward and difficult. We converted one wall of windows into a full corner-to-corner drapery wall, creating a beautiful and soft backdrop for their bed. We also designed a little boy’s nursery to welcome their first baby boy.
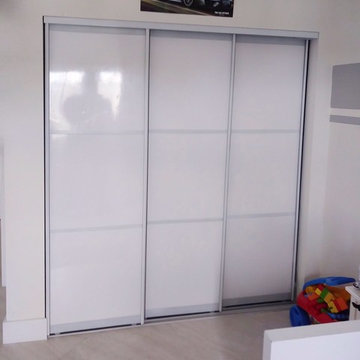
Sliding door for child's bedroom. Glossy white panels and white frames. 3 sliding panels on 3 tracks.
Стильный дизайн: детская среднего размера в стиле модернизм с спальным местом - последний тренд
Стильный дизайн: детская среднего размера в стиле модернизм с спальным местом - последний тренд
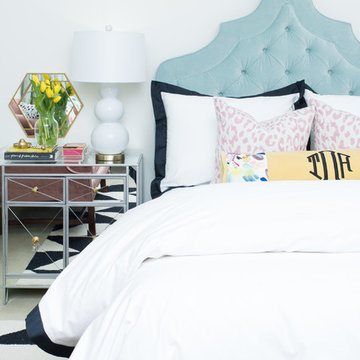
Cam Richards Photography
Пример оригинального дизайна: детская среднего размера в стиле модернизм с спальным местом, белыми стенами и ковровым покрытием для подростка, девочки
Пример оригинального дизайна: детская среднего размера в стиле модернизм с спальным местом, белыми стенами и ковровым покрытием для подростка, девочки
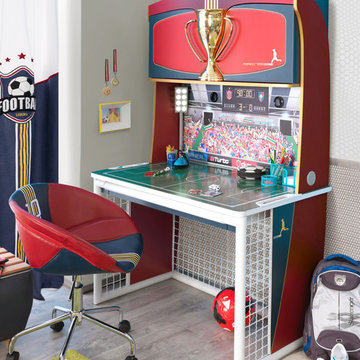
Become a top "study" athlete with practice sessions at this sleek & stately desk.
• Gold-toned trophy pull on concealed upper storage cabinet
• Dampening hinges on upper cabinet for easy access
• Shiny red desktop
• Sectioned slim drawer for pencils & study accessories.
• 5 – year warranty
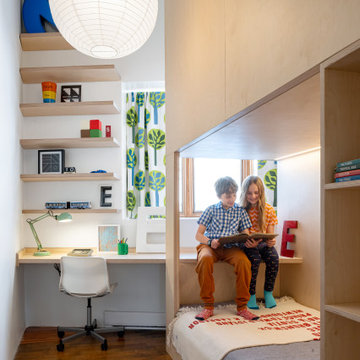
На фото: нейтральная детская среднего размера в стиле модернизм с спальным местом, коричневым полом, белыми стенами и темным паркетным полом для ребенка от 4 до 10 лет
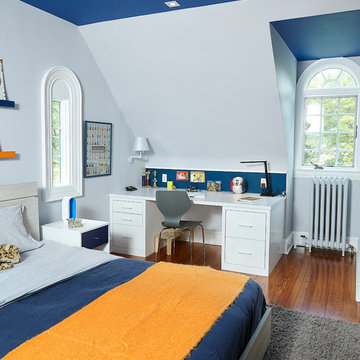
alyssa kirsten
На фото: большая детская в стиле модернизм с спальным местом, серыми стенами, паркетным полом среднего тона и коричневым полом для подростка, мальчика с
На фото: большая детская в стиле модернизм с спальным местом, серыми стенами, паркетным полом среднего тона и коричневым полом для подростка, мальчика с
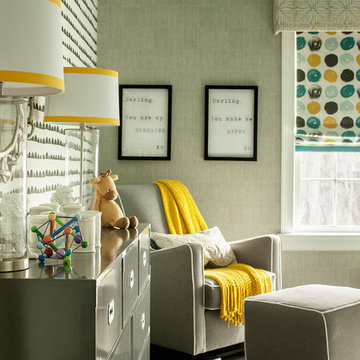
Christian Garibaldi
Идея дизайна: детская среднего размера в стиле модернизм с спальным местом, серыми стенами и темным паркетным полом для ребенка от 1 до 3 лет, мальчика
Идея дизайна: детская среднего размера в стиле модернизм с спальным местом, серыми стенами и темным паркетным полом для ребенка от 1 до 3 лет, мальчика
We were delighted to find out a previous client of ours was expecting another baby! We were tasked to design a nursery that was calming, masculine and playful. We incorporated a curated gallery wall, ceiling mural and LED baby name sign that cannot be forgotten! Within this small space, we had to include a crib, rocking chair, changing table and daybed. We were focused on making it functional for not only the baby but also for the parents. The fur rug is not only extremely comfortable, but also machine washable - that's a win-win! The layered jute rug underneath creates visual interest and texture. The striped ottoman, black daybed and leather drawer pulls bring the masculinity to the room. We had a custom LED baby name sign made for over the crib, which can be dimmed to any brightness and is safe for children (unlike neon). Baby Andres was born on May 11th. 2020.
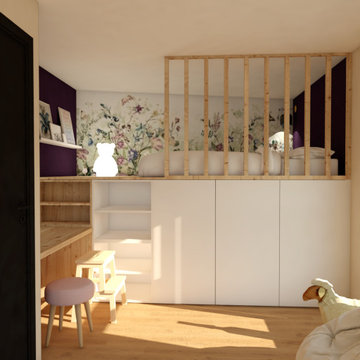
Les chambres des enfants se situent dans la pointe de la maison et sont assez petites. Afin de pouvoir récupérer de l'espace jeux, nous avons crée une petite mezzanine permettant de placer des meubles de rangement en dessous.
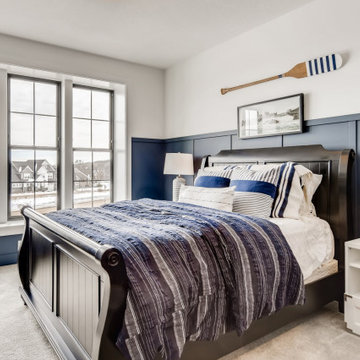
Источник вдохновения для домашнего уюта: детская в стиле модернизм с спальным местом, синими стенами, ковровым покрытием, серым полом и панелями на стенах для подростка, мальчика
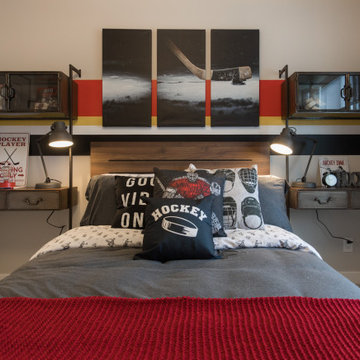
Пример оригинального дизайна: детская среднего размера в стиле модернизм с спальным местом, разноцветными стенами, ковровым покрытием и серым полом для подростка, мальчика
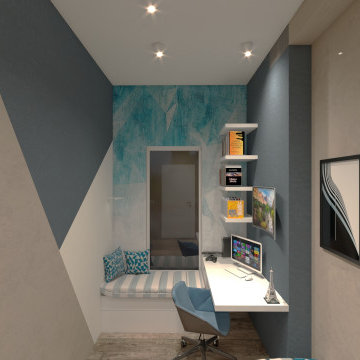
la richiesta progettuale era quella di rendere una cameretta datata nel tempo , un nuovo spazio che potesse essere fruibile e vivibile durante l'arco della giornata non solo come luogo per dormirci. ho pensato di dare nuova vitalità alla stanza , mettendo in risalto il punto focale inespresso della stanza , ovvero una portafinestra , resa dopo l'intervento una vetrata a tutta altezza capace di dare luce e prospettiva a quella che è poi di fatto diventata la zona studio e zona play.
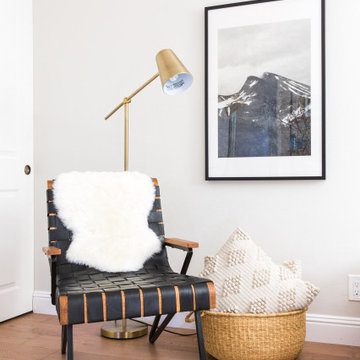
Having moved from a smaller home into a much larger space, our clients needed help picking out finishes like flooring, paint colors and lighting. We then went on to furnish and accessorize all their main living spaces and bedrooms in a style that was both modern yet timeless. We incorporated the work of independent local artists to create a layered home that represented our clients and their style. We are so proud of the haven we’ve created!
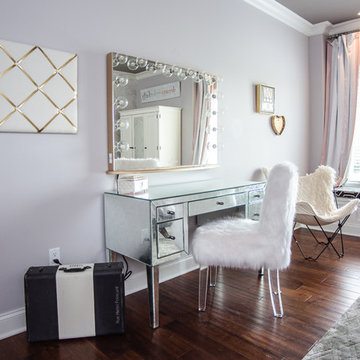
Пример оригинального дизайна: детская среднего размера в стиле модернизм с спальным местом, белыми стенами и коричневым полом для подростка, девочки
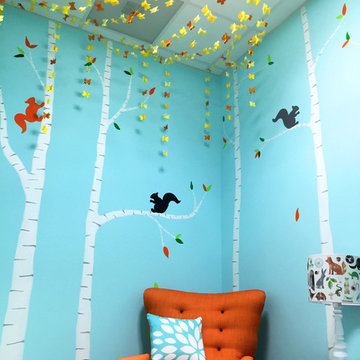
Children’s waiting room interior design project at Princeton University. I was beyond thrilled when contacted by a team of scientists ( psychologists and neurologists ) at Princeton University. This group of professors and graduate students from the Turk-Brown Laboratory are conducting research on the infant’s brain by using functional magnetic resonance imaging (or fMRI), to see how they learn, remember and think. My job was to turn a tiny 7’x10′ windowless study room into an inviting but not too “clinical” waiting room for the mothers or fathers and siblings of the babies being studied.
We needed to ensure a comfortable place for parents to rock and feed their babies while waiting their turn to go back to the laboratory, as well as a place to change the babies if needed. We wanted to stock some shelves with good books and while the room looks complete, we’re still sourcing something interactive to mount to the wall to help entertain toddlers who want something more active than reading or building blocks.
Since there are no windows, I wanted to bring the outdoors inside. Princeton University‘s colors are orange, gray and black and the history behind those colors is very interesting. It seems there are a lot of squirrels on campus and these colors were selected for the three colors of squirrels often seem scampering around the university grounds. The orange squirrels are now extinct, but the gray and black squirrels are abundant, as I found when touring the campus with my son on installation day. Therefore we wanted to reflect this history in the room and decided to paint silhouettes of squirrels in these three colors throughout the room.
While the ceilings are 10′ high in this tiny room, they’re very drab and boring. Given that it’s a drop ceiling, we can’t paint it a fun color as I typically do in my nurseries and kids’ rooms. To distract from the ugly ceiling, I contacted My Custom Creation through their Etsy shop and commissioned them to create a custom butterfly mobile to suspend from the ceiling to create a swath of butterflies moving across the room. Their customer service was impeccable and the end product was exactly what we wanted!
The flooring in the space was simply coated concrete so I decided to use Flor carpet tiles to give it warmth and a grass-like appeal. These tiles are super easy to install and can easily be removed without any residual on the floor. I’ll be using them more often for sure!
See more photos of our commercial interior design job below and contact us if you need a unique space designed for children. We don’t just design nurseries and bedrooms! We’re game for anything!
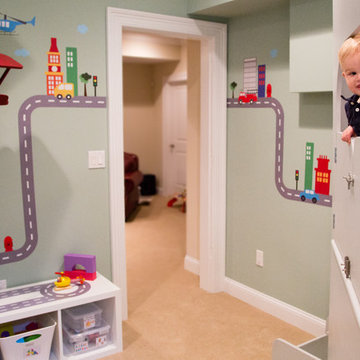
Julianna Webb
На фото: нейтральная детская с игровой среднего размера в стиле модернизм с серыми стенами и ковровым покрытием для ребенка от 1 до 3 лет
На фото: нейтральная детская с игровой среднего размера в стиле модернизм с серыми стенами и ковровым покрытием для ребенка от 1 до 3 лет
Детская комната в стиле модернизм – фото дизайна интерьера со средним бюджетом
2

