Детская комната в современном стиле с сводчатым потолком – фото дизайна интерьера
Сортировать:
Бюджет
Сортировать:Популярное за сегодня
81 - 100 из 108 фото
1 из 3
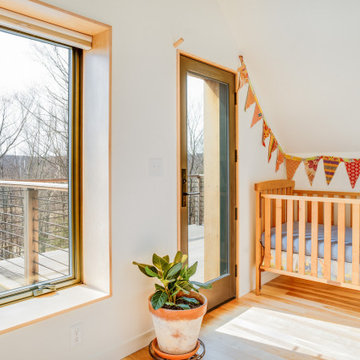
Свежая идея для дизайна: маленькая нейтральная комната для малыша в современном стиле с белыми стенами, светлым паркетным полом и сводчатым потолком для на участке и в саду - отличное фото интерьера
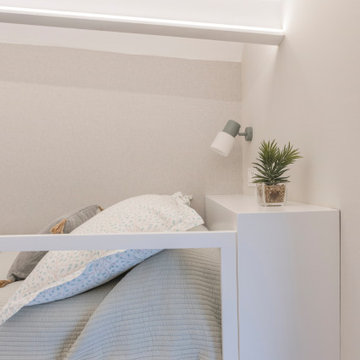
На фото: детская среднего размера в современном стиле с спальным местом, бежевыми стенами и сводчатым потолком для подростка, девочки с
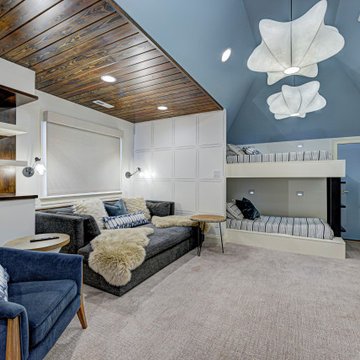
This home renovation project transformed unused, unfinished spaces into vibrant living areas. Each exudes elegance and sophistication, offering personalized design for unforgettable family moments.
This bedroom boasts spacious bunk beds and a thoughtfully designed entertainment unit. The serene blue and white palette sets the tone for relaxation, while statement lights add a touch of contemporary elegance.
Project completed by Wendy Langston's Everything Home interior design firm, which serves Carmel, Zionsville, Fishers, Westfield, Noblesville, and Indianapolis.
For more about Everything Home, see here: https://everythinghomedesigns.com/
To learn more about this project, see here:
https://everythinghomedesigns.com/portfolio/fishers-chic-family-home-renovation/
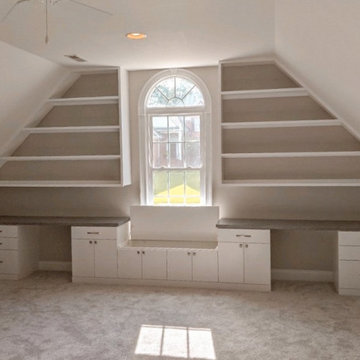
Kids playroom with custom painted wood shelving.
Свежая идея для дизайна: большая нейтральная детская с игровой в современном стиле с бежевыми стенами и сводчатым потолком для ребенка от 4 до 10 лет - отличное фото интерьера
Свежая идея для дизайна: большая нейтральная детская с игровой в современном стиле с бежевыми стенами и сводчатым потолком для ребенка от 4 до 10 лет - отличное фото интерьера
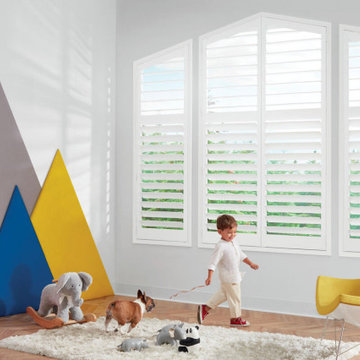
The ultimate shutter, made with 100% natural hardwood. Impart classic style with our Heritance® Hardwood Shutters. Available in several paint and color choices including customizable color matching. In search of something unique to your home? Consider our Handcrafted Series, six artisanal techniques that enhance the inherent character and color of genuine hardwood.
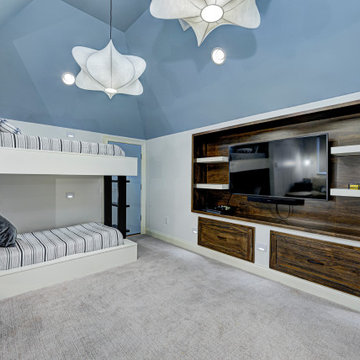
This home renovation project transformed unused, unfinished spaces into vibrant living areas. Each exudes elegance and sophistication, offering personalized design for unforgettable family moments.
This bedroom boasts spacious bunk beds and a thoughtfully designed entertainment unit. The serene blue and white palette sets the tone for relaxation, while statement lights add a touch of contemporary elegance.
Project completed by Wendy Langston's Everything Home interior design firm, which serves Carmel, Zionsville, Fishers, Westfield, Noblesville, and Indianapolis.
For more about Everything Home, see here: https://everythinghomedesigns.com/
To learn more about this project, see here: https://everythinghomedesigns.com/portfolio/fishers-chic-family-home-renovation/
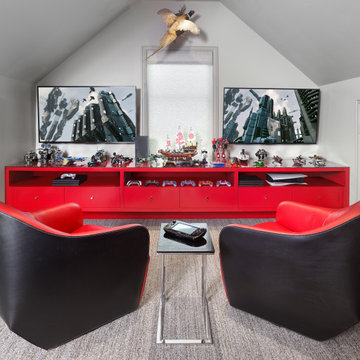
While respecting the history and architecture of the house, we created an updated version of the home’s original personality with contemporary finishes that still feel appropriate, while also incorporating some of the original furniture passed down in the family. Two decades and two teenage sons later, the family needed their home to be more user friendly and to better suit how they live now. We used a lot of unique and upscale finishes that would contrast each other and add panache to the space.
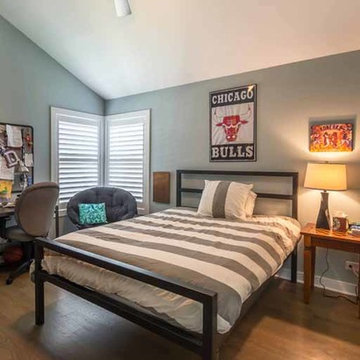
This family of 5 was quickly out-growing their 1,220sf ranch home on a beautiful corner lot. Rather than adding a 2nd floor, the decision was made to extend the existing ranch plan into the back yard, adding a new 2-car garage below the new space - for a new total of 2,520sf. With a previous addition of a 1-car garage and a small kitchen removed, a large addition was added for Master Bedroom Suite, a 4th bedroom, hall bath, and a completely remodeled living, dining and new Kitchen, open to large new Family Room. The new lower level includes the new Garage and Mudroom. The existing fireplace and chimney remain - with beautifully exposed brick. The homeowners love contemporary design, and finished the home with a gorgeous mix of color, pattern and materials.
The project was completed in 2011. Unfortunately, 2 years later, they suffered a massive house fire. The house was then rebuilt again, using the same plans and finishes as the original build, adding only a secondary laundry closet on the main level.
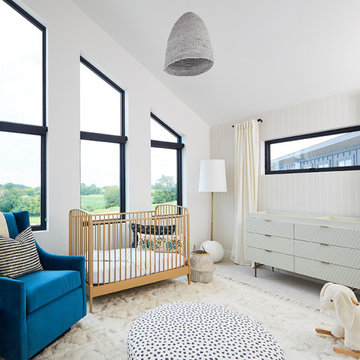
Идея дизайна: нейтральная комната для малыша среднего размера в современном стиле с белыми стенами, ковровым покрытием, бежевым полом, сводчатым потолком и обоями на стенах
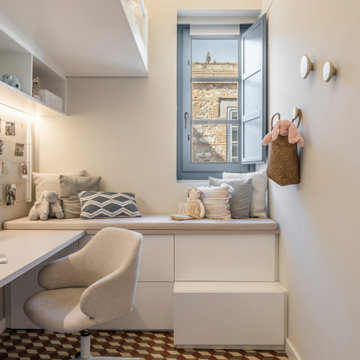
Источник вдохновения для домашнего уюта: детская среднего размера в современном стиле с спальным местом, бежевыми стенами и сводчатым потолком для подростка, девочки
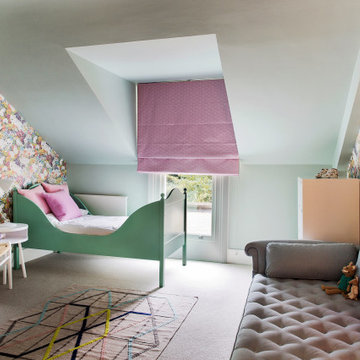
На фото: детская в современном стиле с ковровым покрытием, обоями на стенах, серыми стенами, бежевым полом и сводчатым потолком для девочки
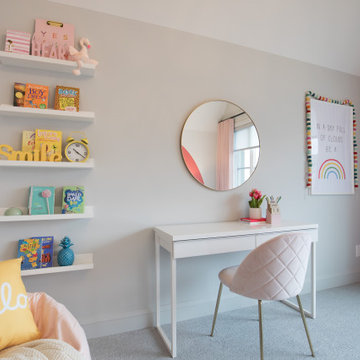
Стильный дизайн: большая детская в современном стиле с спальным местом, белыми стенами, ковровым покрытием, серым полом, сводчатым потолком и обоями на стенах для ребенка от 4 до 10 лет, девочки - последний тренд
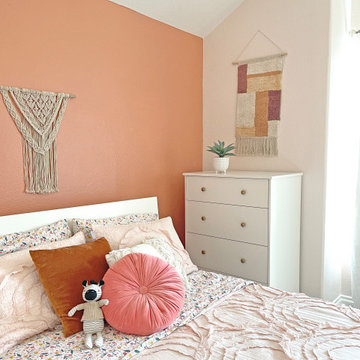
This little girl's room is beaming with sunset colors and cheerful prints. Brass finished lighting, velvet dec pillows and rainbow accents completed this modern-eclectic look.
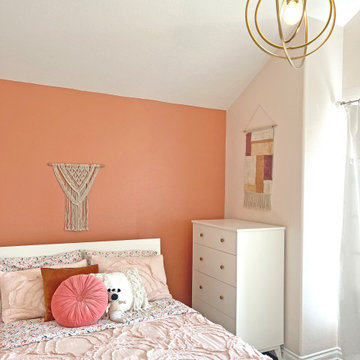
This little girl's room is beaming with sunset colors and cheerful prints. Brass finished lighting, velvet dec pillows and rainbow accents completed this modern-eclectic look.
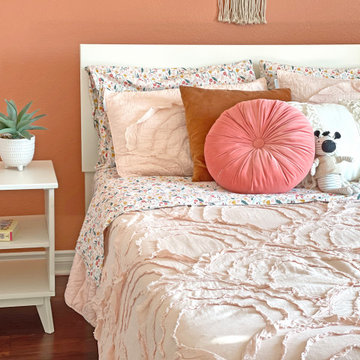
This little girl's room is beaming with sunset colors and cheerful prints. Brass finished lighting, velvet dec pillows and rainbow accents completed this modern-eclectic look.
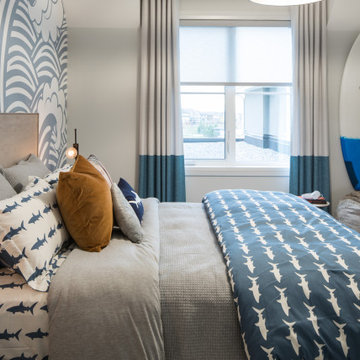
Идея дизайна: большая детская в современном стиле с спальным местом, разноцветными стенами, ковровым покрытием, серым полом, сводчатым потолком и обоями на стенах для подростка, мальчика
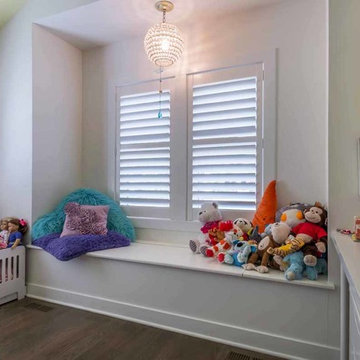
This family of 5 was quickly out-growing their 1,220sf ranch home on a beautiful corner lot. Rather than adding a 2nd floor, the decision was made to extend the existing ranch plan into the back yard, adding a new 2-car garage below the new space - for a new total of 2,520sf. With a previous addition of a 1-car garage and a small kitchen removed, a large addition was added for Master Bedroom Suite, a 4th bedroom, hall bath, and a completely remodeled living, dining and new Kitchen, open to large new Family Room. The new lower level includes the new Garage and Mudroom. The existing fireplace and chimney remain - with beautifully exposed brick. The homeowners love contemporary design, and finished the home with a gorgeous mix of color, pattern and materials.
The project was completed in 2011. Unfortunately, 2 years later, they suffered a massive house fire. The house was then rebuilt again, using the same plans and finishes as the original build, adding only a secondary laundry closet on the main level.
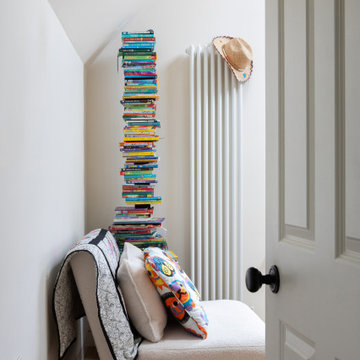
На фото: маленькая нейтральная детская: освещение в современном стиле с спальным местом, белыми стенами, коричневым полом, сводчатым потолком и паркетным полом среднего тона для на участке и в саду, ребенка от 4 до 10 лет с
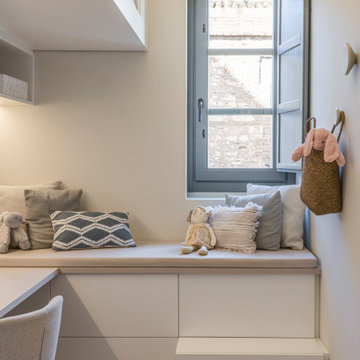
Источник вдохновения для домашнего уюта: детская среднего размера в современном стиле с спальным местом, бежевыми стенами и сводчатым потолком для подростка, девочки

Modern attic children's room with a mezzanine adorned with a metal railing. Maximum utilization of small space to create a comprehensive living room with a relaxation area. An inversion of the common solution of placing the relaxation area on the mezzanine was applied. Thus, the room was given a consistently neat appearance, leaving the functional area on top. The built-in composition of cabinets and bookshelves does not additionally take up space. Contrast in the interior colours scheme was applied, focusing attention on visually enlarging the space while drawing attention to clever decorative solutions.The use of velux window allowed for natural daylight to illuminate the interior, supplemented by Astro and LED lighting, emphasizing the shape of the attic.
Детская комната в современном стиле с сводчатым потолком – фото дизайна интерьера
5

