Детская комната в современном стиле с сводчатым потолком – фото дизайна интерьера
Сортировать:
Бюджет
Сортировать:Популярное за сегодня
41 - 60 из 108 фото
1 из 3
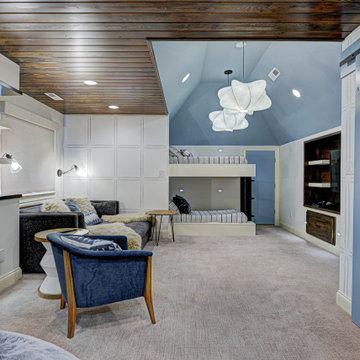
This home renovation project transformed unused, unfinished spaces into vibrant living areas. Each exudes elegance and sophistication, offering personalized design for unforgettable family moments.
This bedroom boasts spacious bunk beds and a thoughtfully designed entertainment unit. The serene blue and white palette sets the tone for relaxation, while statement lights add a touch of contemporary elegance.
Project completed by Wendy Langston's Everything Home interior design firm, which serves Carmel, Zionsville, Fishers, Westfield, Noblesville, and Indianapolis.
For more about Everything Home, see here: https://everythinghomedesigns.com/
To learn more about this project, see here: https://everythinghomedesigns.com/portfolio/fishers-chic-family-home-renovation/
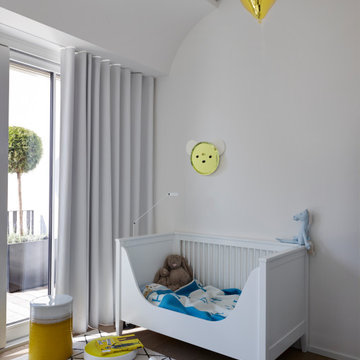
Architecture intérieure d'un appartement situé au dernier étage d'un bâtiment neuf dans un quartier résidentiel. Le Studio Catoir a créé un espace élégant et représentatif avec un soin tout particulier porté aux choix des différents matériaux naturels, marbre, bois, onyx et à leur mise en oeuvre par des artisans chevronnés italiens. La cuisine ouverte avec son étagère monumentale en marbre et son ilôt en miroir sont les pièces centrales autour desquelles s'articulent l'espace de vie. La lumière, la fluidité des espaces, les grandes ouvertures vers la terrasse, les jeux de reflets et les couleurs délicates donnent vie à un intérieur sensoriel, aérien et serein.
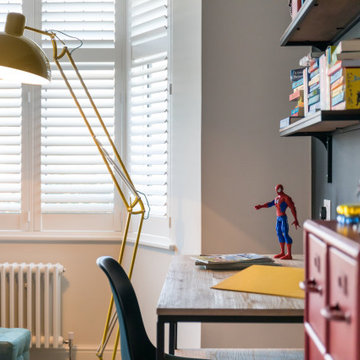
FAMILY HOME INTERIOR DESIGN IN RICHMOND
The second phase of a large interior design project we carried out in Richmond, West London, between 2018 and 2020. This Edwardian family home on Richmond Hill hadn’t been touched since the seventies, making our work extremely rewarding and gratifying! Our clients were over the moon with the result.
“Having worked with Tim before, we were so happy we felt the house deserved to be finished. The difference he has made is simply extraordinary” – Emma & Tony
COMFORTABLE LUXURY WITH A VIBRANT EDGE
The existing house was so incredibly tired and dated, it was just crying out for a new lease of life (an interior designer’s dream!). Our brief was to create a harmonious interior that felt luxurious yet homely.
Having worked with these clients before, we were delighted to be given interior design ‘carte blanche’ on this project. Each area was carefully visualised with Tim’s signature use of bold colour and eclectic variety. Custom fabrics, original artworks and bespoke furnishings were incorporated in all areas of the house, including the children’s rooms.
“Tim and his team applied their fantastic talent to design each room with much detail and personality, giving the ensemble great coherence.”
END-TO-END INTERIOR DESIGN SERVICE
This interior design project was a labour of love from start to finish and we think it shows. We worked closely with the architect and contractor to replicate exactly what we had visualised at the concept stage.
The project involved the full implementation of the designs we had presented. We liaised closely with all trades involved, to ensure the work was carried out in line with our designs. All furniture, soft furnishings and accessories were supplied by us. When building work at the house was complete, we conducted a full installation of the furnishings, artwork and finishing touches.
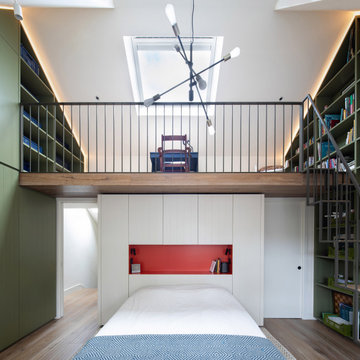
Modern attic children's room with a mezzanine adorned with a metal railing. Maximum utilization of small space to create a comprehensive living room with a relaxation area. An inversion of the common solution of placing the relaxation area on the mezzanine was applied. Thus, the room was given a consistently neat appearance, leaving the functional area on top. The built-in composition of cabinets and bookshelves does not additionally take up space. Contrast in the interior colours scheme was applied, focusing attention on visually enlarging the space while drawing attention to clever decorative solutions.The use of velux window allowed for natural daylight to illuminate the interior, supplemented by Astro and LED lighting, emphasizing the shape of the attic.
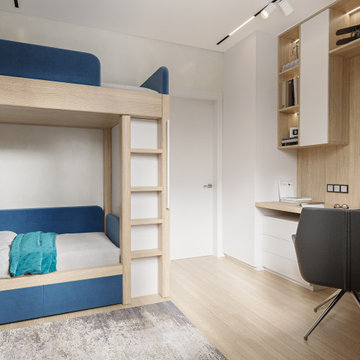
Идея дизайна: маленькая детская в современном стиле с спальным местом, белыми стенами, светлым паркетным полом, бежевым полом и сводчатым потолком для на участке и в саду, ребенка от 4 до 10 лет, мальчика, двоих детей
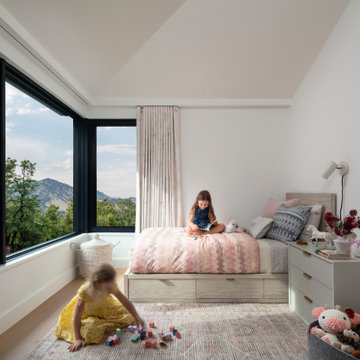
Свежая идея для дизайна: детская в современном стиле с спальным местом, белыми стенами, светлым паркетным полом, бежевым полом и сводчатым потолком для ребенка от 4 до 10 лет, девочки - отличное фото интерьера
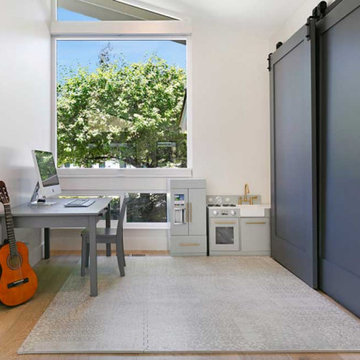
Once the interior walls were removed, the old eating area was transformed into a new playroom for their young son, which was intentionally designed to evolve with him as he matures—to be repurposed into a video room with a computer/homework station. This room, while separate from the kitchen, is in close proximity to the great room to ensure mom and dad can maintain close contact and safely supervise.
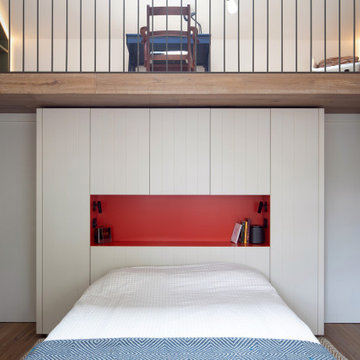
Modern attic teenager's room with a mezzanine adorned with a metal railing. Maximum utilization of small space to create a comprehensive living room with a relaxation area. An inversion of the common solution of placing the relaxation area on the mezzanine was applied. Thus, the room was given a consistently neat appearance, leaving the functional area on top. The built-in composition of cabinets and bookshelves does not additionally take up space. Contrast in the interior colours scheme was applied, focusing attention on visually enlarging the space while drawing attention to clever decorative solutions.The use of velux window allowed for natural daylight to illuminate the interior, supplemented by Astro and LED lighting, emphasizing the shape of the attic.
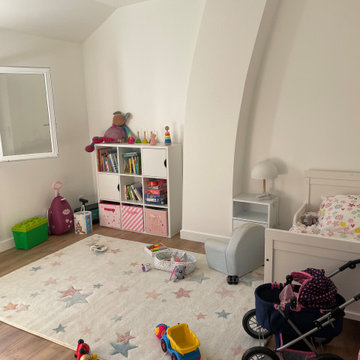
Rénovation d'une chambre d'enfant ,changement de sol de peinture, de volume, j'ai augmenté la taille de cette chambre au profit de la chambre d'à coté. pour y ajouter un placard
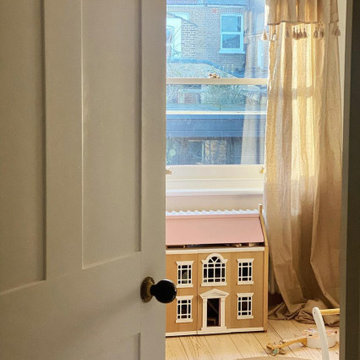
На фото: детская среднего размера в современном стиле с розовыми стенами, светлым паркетным полом и сводчатым потолком с
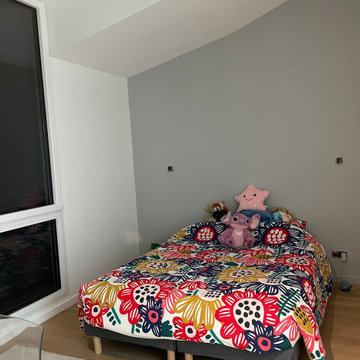
Chambre Suite Parentale en cours de réception de chantier
Источник вдохновения для домашнего уюта: детская в современном стиле с светлым паркетным полом и сводчатым потолком для подростка
Источник вдохновения для домашнего уюта: детская в современном стиле с светлым паркетным полом и сводчатым потолком для подростка
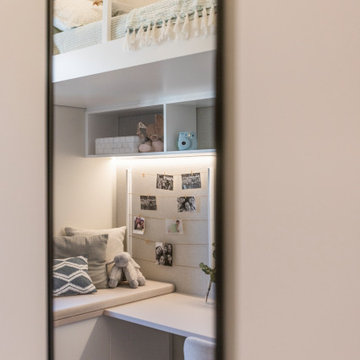
Стильный дизайн: детская среднего размера в современном стиле с спальным местом, бежевыми стенами и сводчатым потолком для подростка, девочки - последний тренд
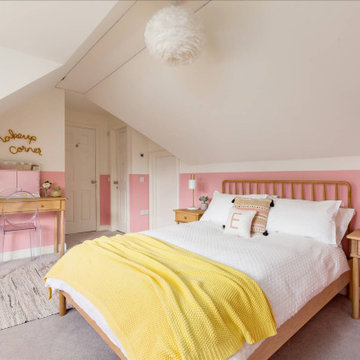
Pre teen bedroom with a mind for future proofing, so went for a more grown up feel. The slopping attic ceilings were a little challenging but colour blocking the walls worked really well to add a pop of colour without over powering the space.
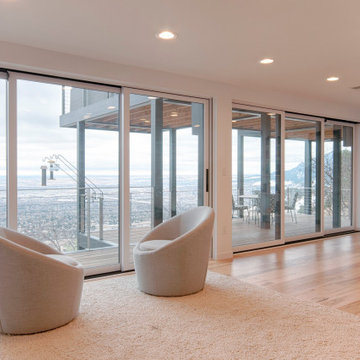
На фото: большая нейтральная детская с игровой: освещение в современном стиле с белыми стенами, светлым паркетным полом, коричневым полом и сводчатым потолком для ребенка от 4 до 10 лет
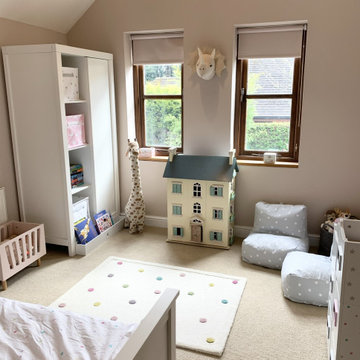
Пример оригинального дизайна: детская среднего размера в современном стиле с спальным местом, розовыми стенами, ковровым покрытием, бежевым полом и сводчатым потолком для ребенка от 1 до 3 лет, девочки
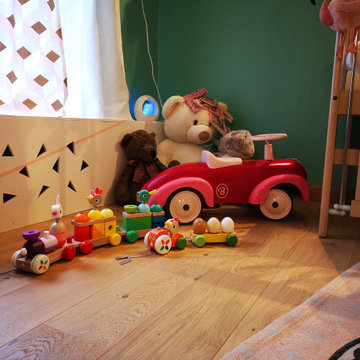
Источник вдохновения для домашнего уюта: маленькая детская в современном стиле с спальным местом, зелеными стенами, светлым паркетным полом, бежевым полом и сводчатым потолком для на участке и в саду, ребенка от 1 до 3 лет, девочки
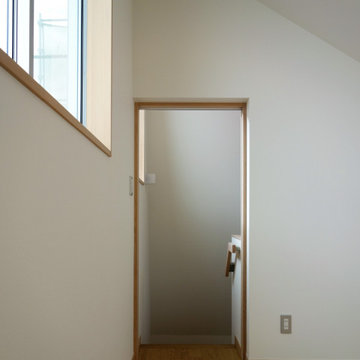
三階の子供室の南側の高窓は二階のLDKに光を届ける。
Стильный дизайн: маленькая детская в современном стиле с спальным местом, белыми стенами, полом из фанеры, коричневым полом, сводчатым потолком и обоями на стенах для на участке и в саду, подростка, девочки - последний тренд
Стильный дизайн: маленькая детская в современном стиле с спальным местом, белыми стенами, полом из фанеры, коричневым полом, сводчатым потолком и обоями на стенах для на участке и в саду, подростка, девочки - последний тренд
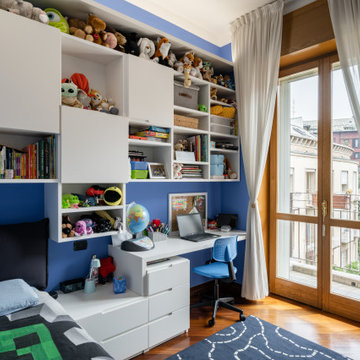
cameretta ricavata in un appartamento nel centro di Milano composta da una paarete attrezzata a scrivania con cassettiera e composizione pensile con ante cieche e vani a giorno
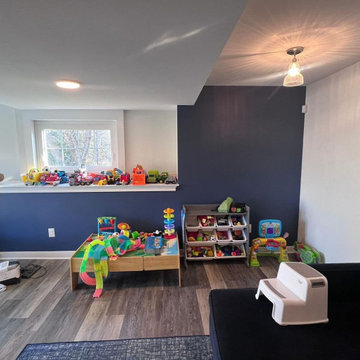
Идея дизайна: детская с игровой среднего размера в современном стиле с синими стенами, полом из фанеры, коричневым полом, сводчатым потолком и панелями на стенах для ребенка от 1 до 3 лет, мальчика
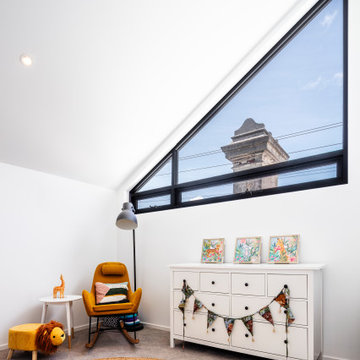
Свежая идея для дизайна: маленькая нейтральная комната для малыша в современном стиле с белыми стенами, ковровым покрытием, бежевым полом и сводчатым потолком для на участке и в саду - отличное фото интерьера
Детская комната в современном стиле с сводчатым потолком – фото дизайна интерьера
3

