Детская комната с светлым паркетным полом – фото дизайна интерьера
Сортировать:
Бюджет
Сортировать:Популярное за сегодня
161 - 174 из 174 фото
1 из 3
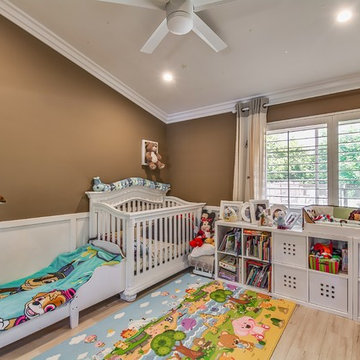
Стильный дизайн: детская в стиле неоклассика (современная классика) с спальным местом, коричневыми стенами, светлым паркетным полом и коричневым полом для ребенка от 1 до 3 лет, мальчика - последний тренд
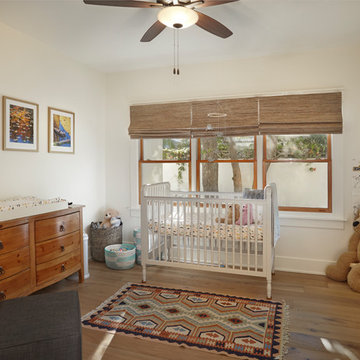
Robin Stancliff
Идея дизайна: нейтральная комната для малыша среднего размера в классическом стиле с белыми стенами, светлым паркетным полом и коричневым полом
Идея дизайна: нейтральная комната для малыша среднего размера в классическом стиле с белыми стенами, светлым паркетным полом и коричневым полом
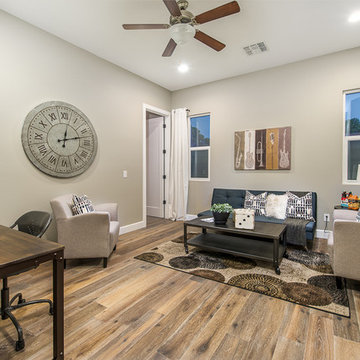
Jennifer Kruk Photography
На фото: нейтральная детская в современном стиле с рабочим местом, серыми стенами и светлым паркетным полом с
На фото: нейтральная детская в современном стиле с рабочим местом, серыми стенами и светлым паркетным полом с
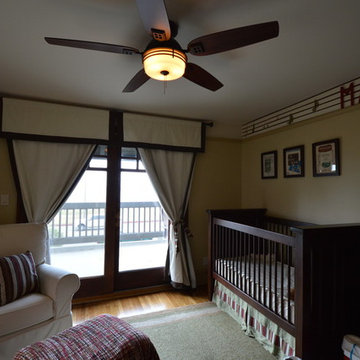
Свежая идея для дизайна: нейтральная детская в стиле кантри с спальным местом, бежевыми стенами и светлым паркетным полом для ребенка от 1 до 3 лет - отличное фото интерьера
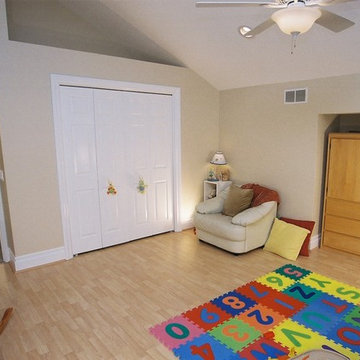
Project and Photo by Chris Doering TRUADDITIONS
We Turn High Ceilings Into New Rooms. Specializing in loft additions and dormer room additions.
На фото: большая детская с игровой в классическом стиле с бежевыми стенами и светлым паркетным полом с
На фото: большая детская с игровой в классическом стиле с бежевыми стенами и светлым паркетным полом с
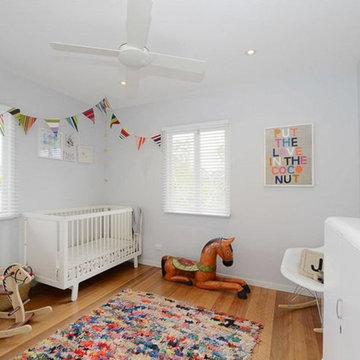
Пример оригинального дизайна: нейтральная детская в стиле модернизм с серыми стенами, светлым паркетным полом и коричневым полом для ребенка от 1 до 3 лет
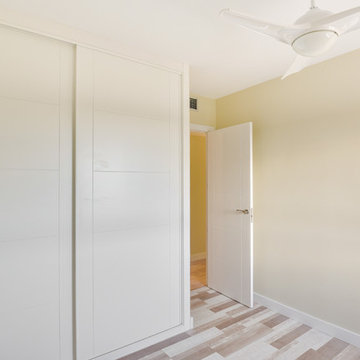
Идея дизайна: детская среднего размера в стиле неоклассика (современная классика) с спальным местом, серыми стенами, светлым паркетным полом и белым полом для подростка, девочки
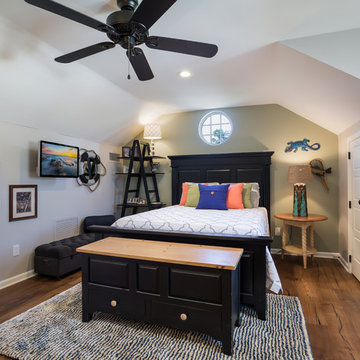
Источник вдохновения для домашнего уюта: детская среднего размера в стиле неоклассика (современная классика) с спальным местом, зелеными стенами, светлым паркетным полом и коричневым полом для ребенка от 4 до 10 лет, мальчика
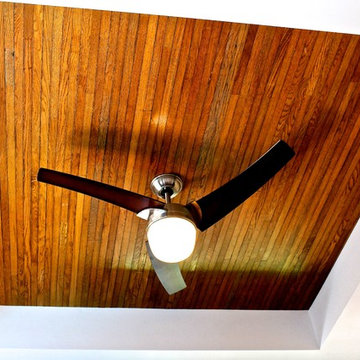
Steven Allen Designs, LLC
На фото: маленькая нейтральная детская в стиле кантри с рабочим местом, бежевыми стенами и светлым паркетным полом для на участке и в саду, подростка
На фото: маленькая нейтральная детская в стиле кантри с рабочим местом, бежевыми стенами и светлым паркетным полом для на участке и в саду, подростка
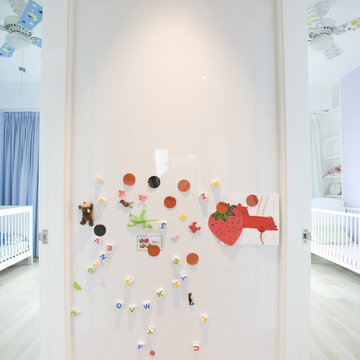
Kids Bedrooms
The wall between two kids bedrooms is converted into a magnetic board, where siblings are encouraged to share and display their creative artwork and masterpiece.
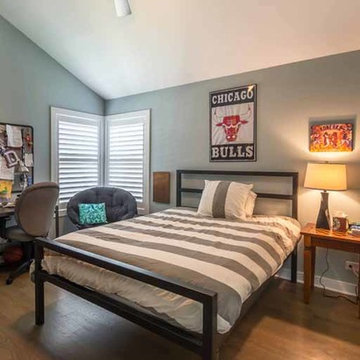
This family of 5 was quickly out-growing their 1,220sf ranch home on a beautiful corner lot. Rather than adding a 2nd floor, the decision was made to extend the existing ranch plan into the back yard, adding a new 2-car garage below the new space - for a new total of 2,520sf. With a previous addition of a 1-car garage and a small kitchen removed, a large addition was added for Master Bedroom Suite, a 4th bedroom, hall bath, and a completely remodeled living, dining and new Kitchen, open to large new Family Room. The new lower level includes the new Garage and Mudroom. The existing fireplace and chimney remain - with beautifully exposed brick. The homeowners love contemporary design, and finished the home with a gorgeous mix of color, pattern and materials.
The project was completed in 2011. Unfortunately, 2 years later, they suffered a massive house fire. The house was then rebuilt again, using the same plans and finishes as the original build, adding only a secondary laundry closet on the main level.
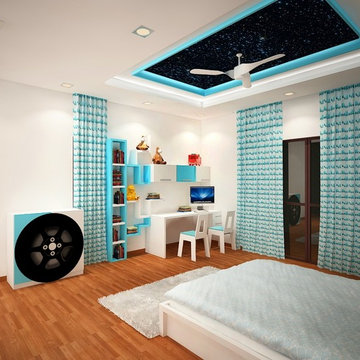
Свежая идея для дизайна: детская среднего размера в современном стиле с белыми стенами и светлым паркетным полом - отличное фото интерьера
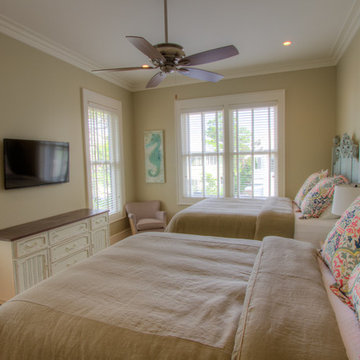
Dual queen bedroom is perfect for the teenager's sleep overs. Come to the beach and hang out with your best friend in the casual and spacious bedroom topped off with touch of refurbishment.
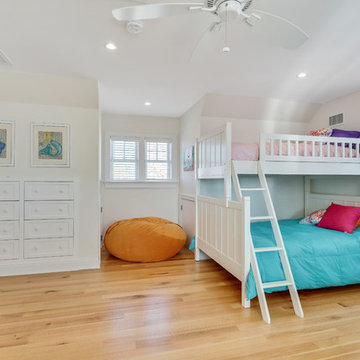
A truly beautiful addition to the Normandy Beach community, this custom home sits overlooking the Barnegat Bay. A summer escape for an ever-growing family, Falcon Industries has had the privelege of building two custom homes for this amazing family. Taking into consideration new building codes and elevations put in place following Hurricane Sandy, this home artfully meets these standards while creating a comfortable and inviting respite from the everyday. Custom furniture, including bedding and dressers hand-built by the Falcon team, are just some of the magical elements of this residence.
Детская комната с светлым паркетным полом – фото дизайна интерьера
9

