Детская комната с светлым паркетным полом – фото дизайна интерьера
Сортировать:
Бюджет
Сортировать:Популярное за сегодня
1 - 20 из 174 фото
1 из 3
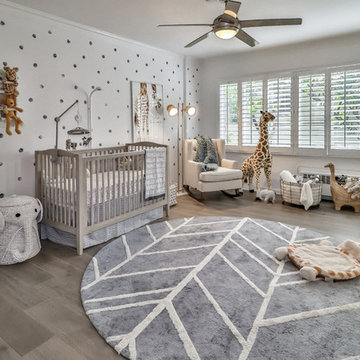
Пример оригинального дизайна: большая комната для малыша в стиле кантри с белыми стенами, светлым паркетным полом и серым полом для мальчика
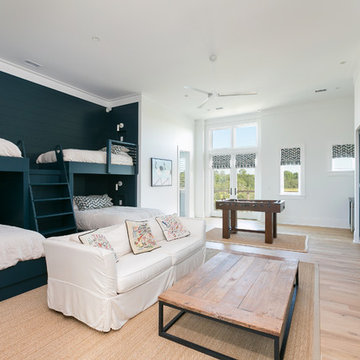
Patrick Brickman
На фото: детская в стиле неоклассика (современная классика) с спальным местом, белыми стенами, светлым паркетным полом и бежевым полом с
На фото: детская в стиле неоклассика (современная классика) с спальным местом, белыми стенами, светлым паркетным полом и бежевым полом с
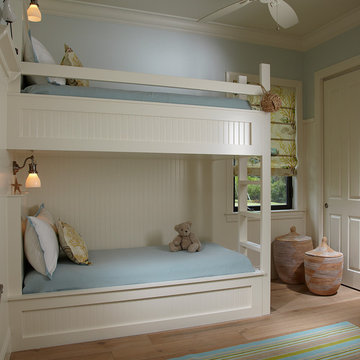
Copyright Architectural Photography
На фото: нейтральная детская в морском стиле с спальным местом, синими стенами и светлым паркетным полом для ребенка от 4 до 10 лет с
На фото: нейтральная детская в морском стиле с спальным местом, синими стенами и светлым паркетным полом для ребенка от 4 до 10 лет с
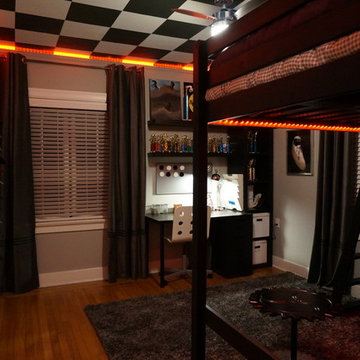
alinadrugainterios
На фото: детская в современном стиле с серыми стенами и светлым паркетным полом для мальчика, подростка
На фото: детская в современном стиле с серыми стенами и светлым паркетным полом для мальчика, подростка
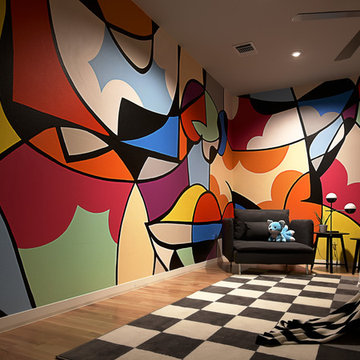
На фото: большая нейтральная детская в современном стиле с спальным местом, разноцветными стенами и светлым паркетным полом для подростка
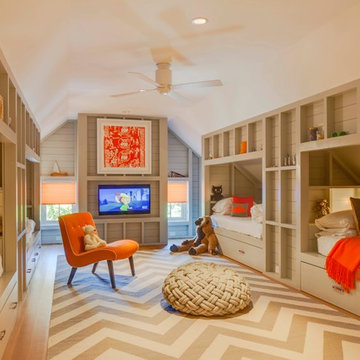
Пример оригинального дизайна: большая нейтральная детская с игровой в современном стиле с светлым паркетным полом для ребенка от 4 до 10 лет
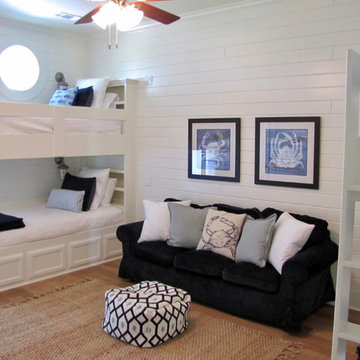
На фото: большая нейтральная детская в морском стиле с спальным местом, белыми стенами, светлым паркетным полом и бежевым полом для ребенка от 4 до 10 лет
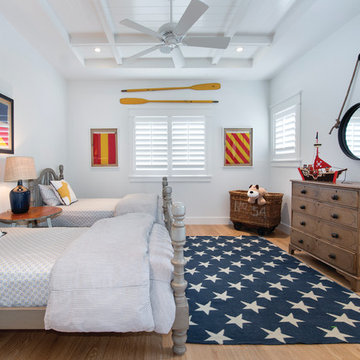
This home was featured in the May 2016 edition of HOME & DESIGN Magazine. To see the rest of the home tour as well as other luxury homes featured, visit http://www.homeanddesign.net/classically-comfortable/
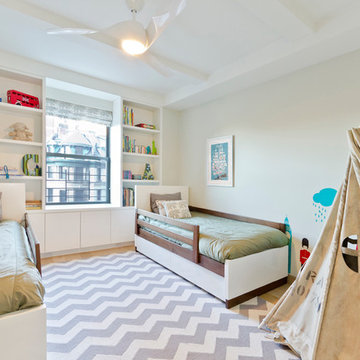
Steps from Riverside Park, the existing apartment had previously not been renovated for 30 years and was in dire need of a complete overhaul. StudioLAB was presented with the challenge of re-designing the space to fit a modern family’s lifestyle today with the flexibility to adjust as they evolve into their tomorrow. The existing formal closed kitchen and dining room were combined and opened up to allow the owners to entertain in an open living environment and allow natural light to permeate throughout different exposures of the apartment. Bathrooms were gutted, enlarged and reconfigured. Central air conditioning was added with minimal ducting as to be hidden and not seem clunky. Built-in bookshelves run the length of the perimeter walls below windows, concealing radiators and providing extra valuable storage in every room. A neutral color palette, minimalist details, and refined materials create a warm, modern atmosphere. Light brown oak veneered archways as well as LED cove ceilings are used to separate programmatic spaces visually without the use of physical partitions. A charcoal stained cube built-in was designed with in the foyer to create deep storage while continuing into the kitchen to hide the built-in refrigerator and pantry visually connecting the two spaces. The family’s two children share one large bedroom in order to create a playroom in the other which can also serves as a guest room when needed. The master bedroom features a full height grey stained ash veneered wall unit that serves as the predominant clothes storage. A panel housing the TV slides to reveal more clothes storage behind. To utilize the exiting formal maid’s room behind the kitchen, a small study and powder room were created that house laundry machines as well.
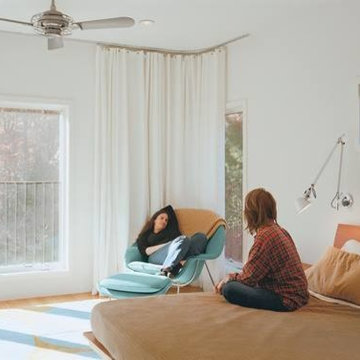
We love the simplistic, modern style of this teen room! The window treatments are from our new line of bendable rods. It's highly bendable, multipurpose curtain track system that can be quickly customized to fit any wall shape or ceiling curvature. Our bendable rods are also perfect as room dividers and can be bent or run straight.
The bendable rods can be ordered in our Houzz store online. Contact us today to get started on your project. 317-273-8343
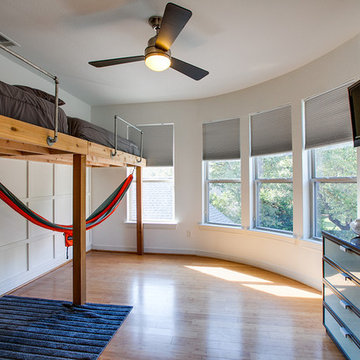
На фото: детская среднего размера в стиле неоклассика (современная классика) с спальным местом, белыми стенами и светлым паркетным полом для подростка, мальчика
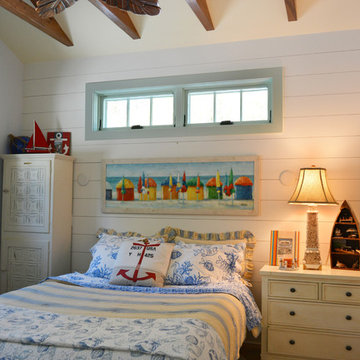
This second-story addition to an already 'picture perfect' Naples home presented many challenges. The main tension between adding the many 'must haves' the client wanted on their second floor, but at the same time not overwhelming the first floor. Working with David Benner of Safety Harbor Builders was key in the design and construction process – keeping the critical aesthetic elements in check. The owners were very 'detail oriented' and actively involved throughout the process. The result was adding 924 sq ft to the 1,600 sq ft home, with the addition of a large Bonus/Game Room, Guest Suite, 1-1/2 Baths and Laundry. But most importantly — the second floor is in complete harmony with the first, it looks as it was always meant to be that way.
©Energy Smart Home Plans, Safety Harbor Builders, Glenn Hettinger Photography
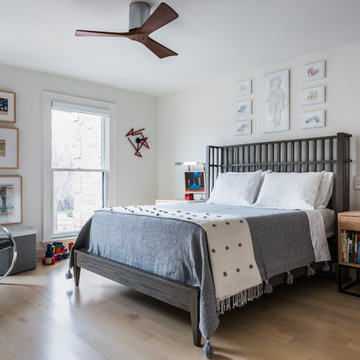
На фото: детская среднего размера в современном стиле с спальным местом, белыми стенами, светлым паркетным полом и бежевым полом для ребенка от 4 до 10 лет, мальчика
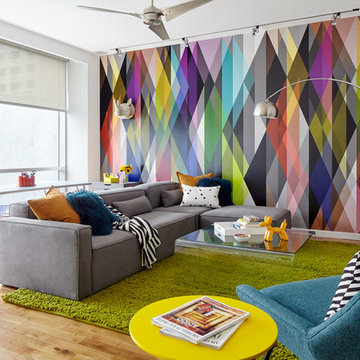
Teen playroom with bright wallpaper accent wall, motorized solar shades, sectional sofa, shag area rug, and lacquer and acrylic furniture. Photo by Kyle Born.
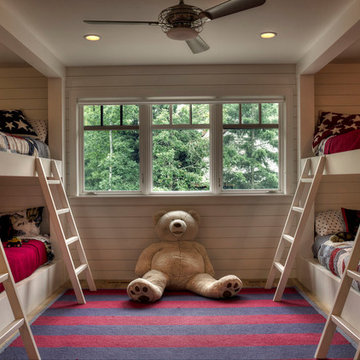
Пример оригинального дизайна: большая нейтральная детская в стиле рустика с спальным местом, белыми стенами и светлым паркетным полом
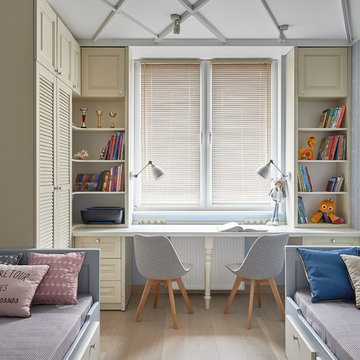
дизайнеры Лазарева Виктория и
Лехтмец Елена
фотограф Александр Шевцов
Свежая идея для дизайна: нейтральная детская: освещение в скандинавском стиле с бежевым полом, рабочим местом, серыми стенами и светлым паркетным полом - отличное фото интерьера
Свежая идея для дизайна: нейтральная детская: освещение в скандинавском стиле с бежевым полом, рабочим местом, серыми стенами и светлым паркетным полом - отличное фото интерьера
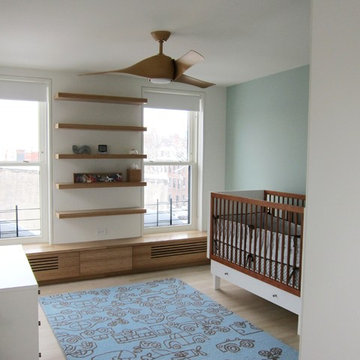
Contractor: Interior Alterations (www.iacm.nyc)
На фото: нейтральная комната для малыша среднего размера в современном стиле с синими стенами и светлым паркетным полом
На фото: нейтральная комната для малыша среднего размера в современном стиле с синими стенами и светлым паркетным полом
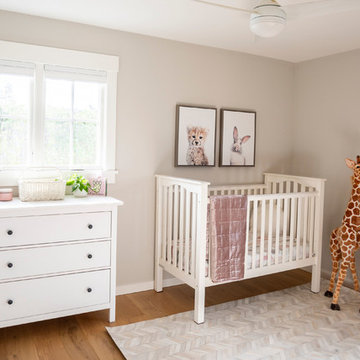
На фото: маленькая комната для малыша в стиле кантри с бежевыми стенами и светлым паркетным полом для на участке и в саду, девочки
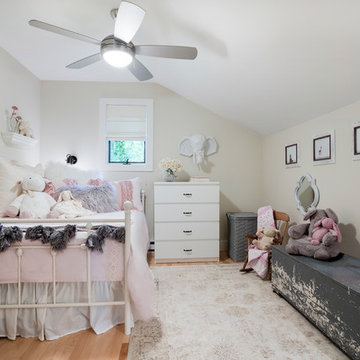
Источник вдохновения для домашнего уюта: детская среднего размера в стиле кантри с спальным местом, серыми стенами, светлым паркетным полом и коричневым полом для ребенка от 4 до 10 лет, девочки
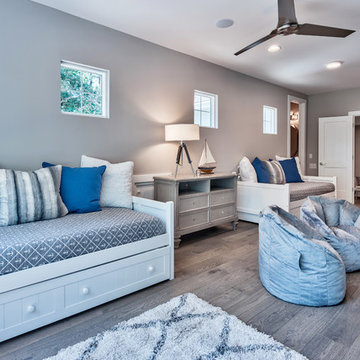
Стильный дизайн: нейтральная детская среднего размера в морском стиле с спальным местом, бежевыми стенами, светлым паркетным полом и коричневым полом для ребенка от 4 до 10 лет - последний тренд
Детская комната с светлым паркетным полом – фото дизайна интерьера
1

