Детская комната с синими стенами – фото дизайна интерьера с высоким бюджетом
Сортировать:
Бюджет
Сортировать:Популярное за сегодня
61 - 80 из 1 339 фото
1 из 3
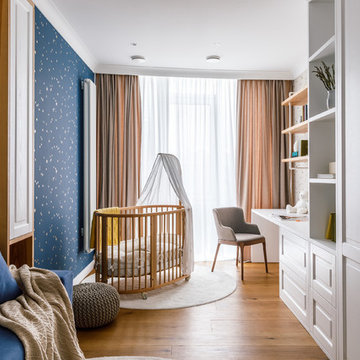
Источник вдохновения для домашнего уюта: детская среднего размера в современном стиле с спальным местом, синими стенами, полом из ламината и коричневым полом для ребенка от 1 до 3 лет, мальчика
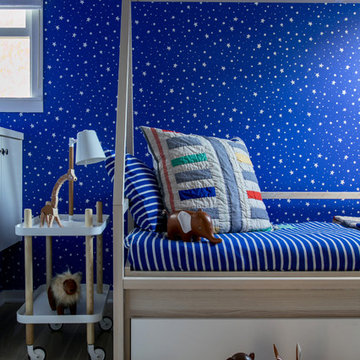
Interior Design & Furniture Design by Chango & Co.
Photography by Raquel Langworthy
See the story in My Domaine
Свежая идея для дизайна: детская среднего размера в морском стиле с спальным местом, синими стенами, светлым паркетным полом и бежевым полом для ребенка от 4 до 10 лет, мальчика - отличное фото интерьера
Свежая идея для дизайна: детская среднего размера в морском стиле с спальным местом, синими стенами, светлым паркетным полом и бежевым полом для ребенка от 4 до 10 лет, мальчика - отличное фото интерьера
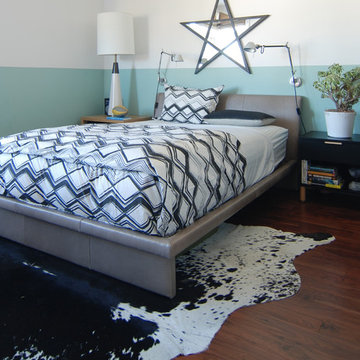
MJLID
Идея дизайна: детская среднего размера в стиле модернизм с спальным местом, синими стенами и паркетным полом среднего тона для подростка, мальчика
Идея дизайна: детская среднего размера в стиле модернизм с спальным местом, синими стенами и паркетным полом среднего тона для подростка, мальчика
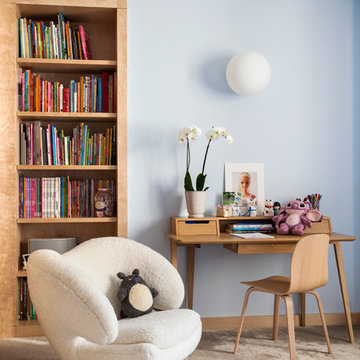
Пример оригинального дизайна: нейтральная детская среднего размера в современном стиле с рабочим местом, синими стенами и ковровым покрытием для ребенка от 4 до 10 лет
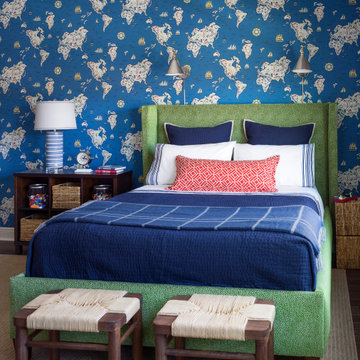
The green woven fabric on the upholstered bed adds a punch of color. Navy and white bedding is classic and easy care. The rush stools at the foot of the bed add texture and a natural element. Nickel wall mounted lamps provide light in the perfect place for bedtime reading. A plaid throw blanket is washable wool.
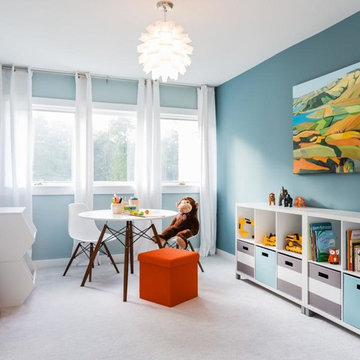
Photo by: Catherine Nguyen
Источник вдохновения для домашнего уюта: большая детская с игровой в стиле модернизм с синими стенами, ковровым покрытием и бежевым полом для ребенка от 4 до 10 лет, мальчика
Источник вдохновения для домашнего уюта: большая детская с игровой в стиле модернизм с синими стенами, ковровым покрытием и бежевым полом для ребенка от 4 до 10 лет, мальчика
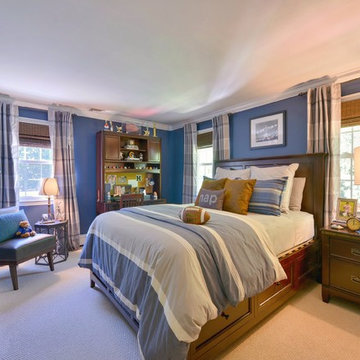
Teen Boy's Sports Themed Bedroom
Interior Design - Jeanne Campana Design
www.jeannecampanadesign.com
Свежая идея для дизайна: детская среднего размера в стиле неоклассика (современная классика) с спальным местом, синими стенами и ковровым покрытием для подростка, мальчика - отличное фото интерьера
Свежая идея для дизайна: детская среднего размера в стиле неоклассика (современная классика) с спальным местом, синими стенами и ковровым покрытием для подростка, мальчика - отличное фото интерьера
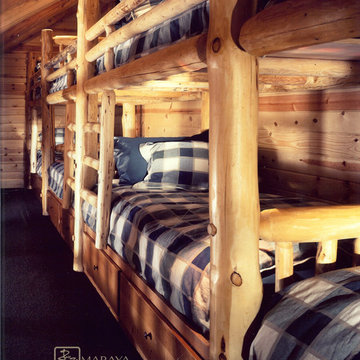
Loft bunk room in a ski lodge.
Multiple Ranch and Mountain Homes are shown in this project catalog: from Camarillo horse ranches to Lake Tahoe ski lodges. Featuring rock walls and fireplaces with decorative wrought iron doors, stained wood trusses and hand scraped beams. Rustic designs give a warm lodge feel to these large ski resort homes and cattle ranches. Pine plank or slate and stone flooring with custom old world wrought iron lighting, leather furniture and handmade, scraped wood dining tables give a warmth to the hard use of these homes, some of which are on working farms and orchards. Antique and new custom upholstery, covered in velvet with deep rich tones and hand knotted rugs in the bedrooms give a softness and warmth so comfortable and livable. In the kitchen, range hoods provide beautiful points of interest, from hammered copper, steel, and wood. Unique stone mosaic, custom painted tile and stone backsplash in the kitchen and baths.
designed by Maraya Interior Design. From their beautiful resort town of Ojai, they serve clients in Montecito, Hope Ranch, Malibu, Westlake and Calabasas, across the tri-county areas of Santa Barbara, Ventura and Los Angeles, south to Hidden Hills- north through Solvang and more.
Jack Hall, contractor,
Peter Malinowski, photo
Maraya Droney, architecture and interiors
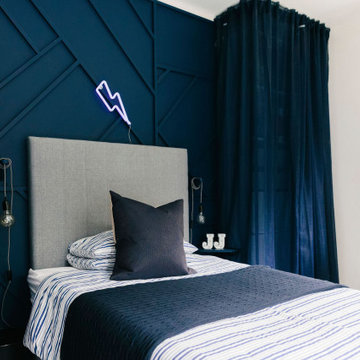
Our designer Tracey has created a brilliant bedroom for her teenage boy. We love the geometric panelling framed by perfectly positioned curtains that hide the mountain loads of storage needed in this space.
We also have to admire the little personal touches like the JJ ornaments and the lightning neon sign. ⚡️
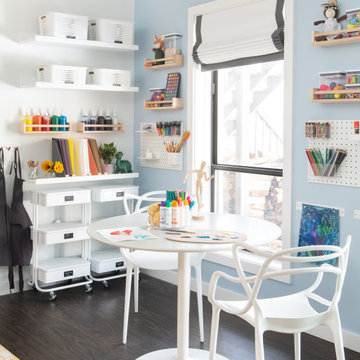
На фото: детская среднего размера в стиле неоклассика (современная классика) с синими стенами с
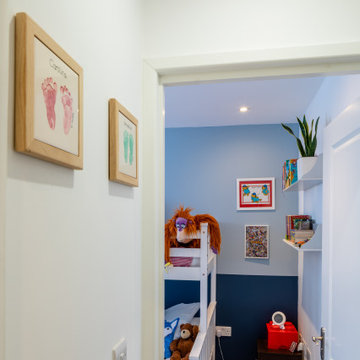
A light and playful boy's bedroom in blues, whites and reds with ample space for sleepover guests and storage shelves for books and toys. A mirrored wardrobe to reflect light and give a greater sense of space.
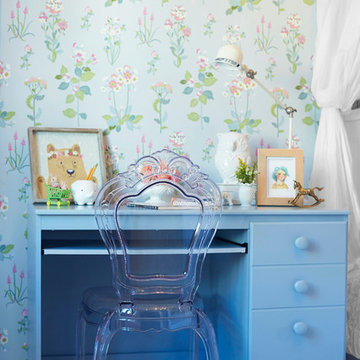
Steven Dewall
Стильный дизайн: большая детская в стиле шебби-шик с спальным местом, синими стенами и ковровым покрытием для ребенка от 4 до 10 лет, девочки - последний тренд
Стильный дизайн: большая детская в стиле шебби-шик с спальным местом, синими стенами и ковровым покрытием для ребенка от 4 до 10 лет, девочки - последний тренд
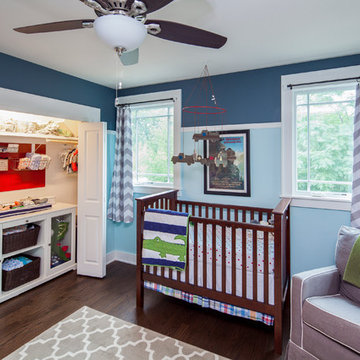
Kids Room
Photo by Tre Dunham
На фото: комната для малыша среднего размера в стиле неоклассика (современная классика) с темным паркетным полом, синими стенами и коричневым полом для мальчика
На фото: комната для малыша среднего размера в стиле неоклассика (современная классика) с темным паркетным полом, синими стенами и коричневым полом для мальчика
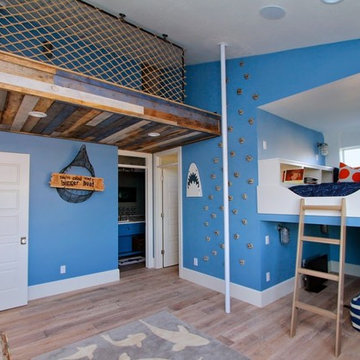
This adorable boys bedroom has a shark and surf theme. It has a surf board, shark rug, rock wall to an upper "treehouse" play area, fireman pole, raised bed with bookshelf surrounds and a TV under the bed. Fun functioning roman shades for privacy.
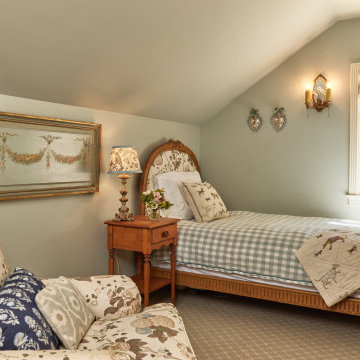
Свежая идея для дизайна: детская в классическом стиле с синими стенами для ребенка от 4 до 10 лет, девочки - отличное фото интерьера
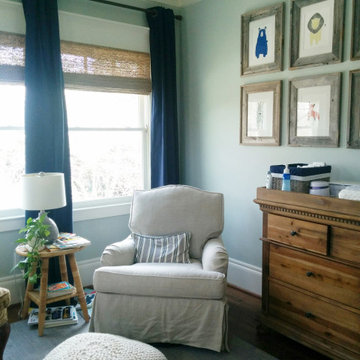
This project was a new construction bungalow in the Historic Houston Heights. We were brought in late construction phase so while we were able to design some cabinetry we primarily were only able to give input on selections and decoration.
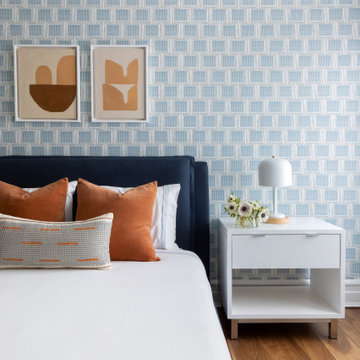
Interior Design - Custom millwork & custom furniture design, interior design & art curation by Chango & Co.
На фото: большая нейтральная комната для малыша в классическом стиле с синими стенами, темным паркетным полом и коричневым полом с
На фото: большая нейтральная комната для малыша в классическом стиле с синими стенами, темным паркетным полом и коричневым полом с
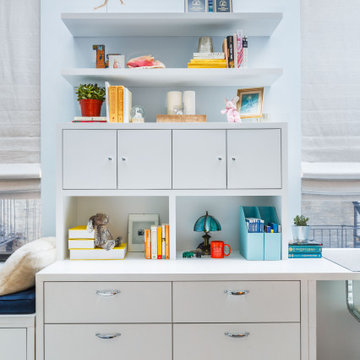
A perfect wall for custom millwork in a young adult bedroom. Display, book storage, a dresser, desk AND bench with a custom cushion.
Пример оригинального дизайна: детская среднего размера в стиле неоклассика (современная классика) с синими стенами, ковровым покрытием и серым полом
Пример оригинального дизайна: детская среднего размера в стиле неоклассика (современная классика) с синими стенами, ковровым покрытием и серым полом
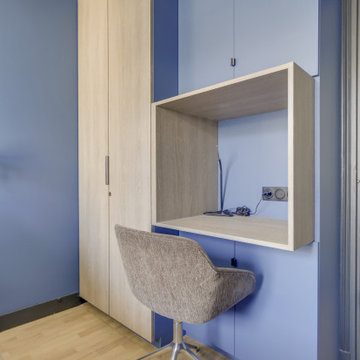
Le projet :
D’anciennes chambres de services sous les toits réunies en appartement locatif vont connaître une troisième vie avec une ultime transformation en pied-à-terre parisien haut de gamme.
Notre solution :
Nous avons commencé par ouvrir l’ancienne cloison entre le salon et la cuisine afin de bénéficier d’une belle pièce à vivre donnant sur les toits avec ses 3 fenêtres. Un îlot central en marbre blanc intègre une table de cuisson avec hotte intégrée. Nous le prolongeons par une table en noyer massif accueillant 6 personnes. L’équipe imagine une cuisine tout en linéaire noire mat avec poignées et robinetterie laiton. Le noir sera le fil conducteur du projet par petites touches, sur les boiseries notamment.
Sur le mur faisant face à la cuisine, nous agençons une bibliothèque sur mesure peinte en bleu grisé avec TV murale et un joli décor en papier-peint en fond de mur.
Les anciens radiateurs sont habillés de cache radiateurs menuisés qui servent d’assises supplémentaires au salon, en complément d’un grand canapé convertible très confortable, jaune moutarde.
Nous intégrons la climatisation à ce projet et la dissimulons dans les faux plafonds.
Une porte vitrée en métal noir vient isoler l’espace nuit de l’espace à vivre et ferme le long couloir desservant les deux chambres. Ce couloir est entièrement décoré avec un papier graphique bleu grisé, posé au dessus d’une moulure noire qui démarre depuis l’entrée, traverse le salon et se poursuit jusqu’à la salle de bains.
Nous repensons intégralement la chambre parentale afin de l’agrandir. Comment ? En supprimant l’ancienne salle de bains qui empiétait sur la moitié de la pièce. Ainsi, la chambre bénéficie d’un grand espace avec dressing ainsi que d’un espace bureau et d’un lit king size, comme à l’hôtel. Un superbe papier-peint texturé et abstrait habille le mur en tête de lit avec des luminaires design. Des rideaux occultants sur mesure permettent d’obscurcir la pièce, car les fenêtres sous toits ne bénéficient pas de volets.
Nous avons également agrandie la deuxième chambrée supprimant un ancien placard accessible depuis le couloir. Nous le remplaçons par un ensemble menuisé sur mesure qui permet d’intégrer dressing, rangements fermés et un espace bureau en niche ouverte. Toute la chambre est peinte dans un joli bleu profond.
La salle de bains d’origine étant supprimée, le nouveau projet intègre une salle de douche sur une partie du couloir et de la chambre parentale, à l’emplacement des anciens WC placés à l’extrémité de l’appartement. Un carrelage chic en marbre blanc recouvre sol et murs pour donner un maximum de clarté à la pièce, en contraste avec le meuble vasque, radiateur et robinetteries en noir mat. Une grande douche à l’italienne vient se substituer à l’ancienne baignoire. Des placards sur mesure discrets dissimulent lave-linge, sèche-linge et autres accessoires de toilette.
Le style :
Elégance, chic, confort et sobriété sont les grandes lignes directrices de cet appartement qui joue avec les codes du luxe… en toute simplicité. Ce qui fait de ce lieu, en définitive, un appartement très cosy. Chaque détail est étudié jusqu’aux poignées de portes en laiton qui contrastent avec les boiseries noires, que l’on retrouve en fil conducteur sur tout le projet, des plinthes aux portes. Le mobilier en noyer ajoute une touche de chaleur. Un grand canapé jaune moutarde s’accorde parfaitement au noir et aux bleus gris présents sur la bibliothèque, les parties basses des murs et dans le couloir.
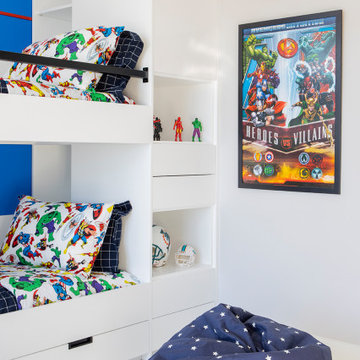
Our clients moved from Dubai to Miami and hired us to transform a new home into a Modern Moroccan Oasis. Our firm truly enjoyed working on such a beautiful and unique project.
Детская комната с синими стенами – фото дизайна интерьера с высоким бюджетом
4

