Детская комната с синими стенами – фото дизайна интерьера с высоким бюджетом
Сортировать:
Бюджет
Сортировать:Популярное за сегодня
41 - 60 из 1 339 фото
1 из 3
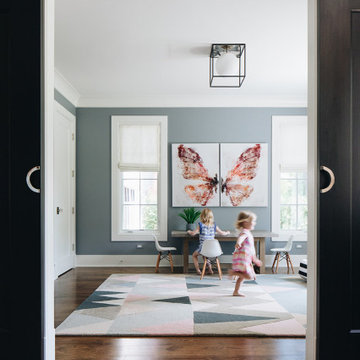
Kid's play room
На фото: большая детская с игровой в стиле неоклассика (современная классика) с синими стенами, темным паркетным полом и коричневым полом с
На фото: большая детская с игровой в стиле неоклассика (современная классика) с синими стенами, темным паркетным полом и коричневым полом с
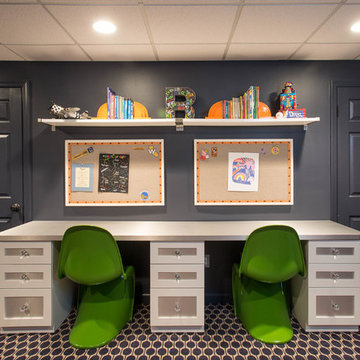
My client wanted bold colors and a room that fueled her children’s creativity. We transformed the old storage space underneath the staircase into a playhouse by simply adding a door and tiny windows. On one side of the staircase I added a blackboard and on the other side the wall was covered in a laminate wood flooring to add texture completing the look of the playhouse. A custom designed writing desk with seating to accommodate both children for their art and homework assignments. The entire area is designed for playing, imagining and creating.
Javier Fernandez Transitional Designs, Interior Designer
Greg Pallante Photographer
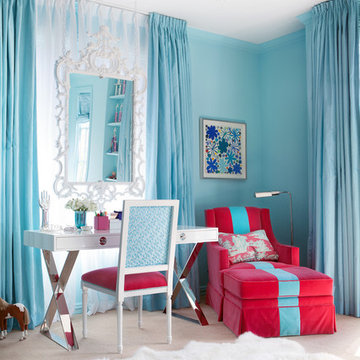
Стильный дизайн: детская среднего размера в стиле неоклассика (современная классика) с спальным местом, синими стенами, ковровым покрытием и бежевым полом для девочки - последний тренд
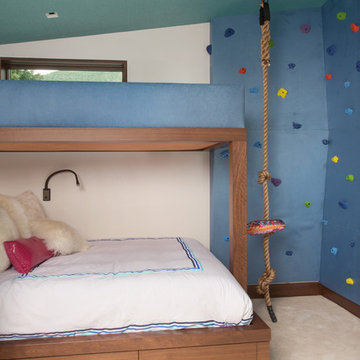
This expansive 10,000 square foot residence has the ultimate in quality, detail, and design. The mountain contemporary residence features copper, stone, and European reclaimed wood on the exterior. Highlights include a 24 foot Weiland glass door, floating steel stairs with a glass railing, double A match grain cabinets, and a comprehensive fully automated control system. An indoor basketball court, gym, swimming pool, and multiple outdoor fire pits make this home perfect for entertaining. Photo: Ric Stovall
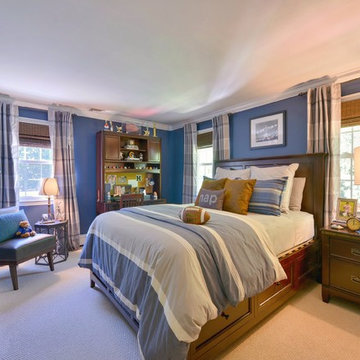
Teen Boy's Sports Themed Bedroom
Interior Design - Jeanne Campana Design
www.jeannecampanadesign.com
Свежая идея для дизайна: детская среднего размера в стиле неоклассика (современная классика) с спальным местом, синими стенами и ковровым покрытием для подростка, мальчика - отличное фото интерьера
Свежая идея для дизайна: детская среднего размера в стиле неоклассика (современная классика) с спальным местом, синими стенами и ковровым покрытием для подростка, мальчика - отличное фото интерьера
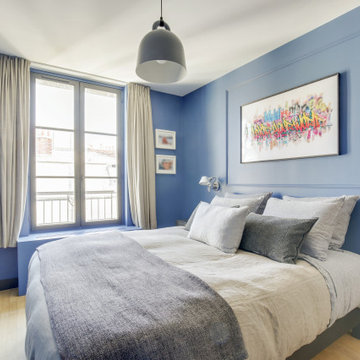
Le projet :
D’anciennes chambres de services sous les toits réunies en appartement locatif vont connaître une troisième vie avec une ultime transformation en pied-à-terre parisien haut de gamme.
Notre solution :
Nous avons commencé par ouvrir l’ancienne cloison entre le salon et la cuisine afin de bénéficier d’une belle pièce à vivre donnant sur les toits avec ses 3 fenêtres. Un îlot central en marbre blanc intègre une table de cuisson avec hotte intégrée. Nous le prolongeons par une table en noyer massif accueillant 6 personnes. L’équipe imagine une cuisine tout en linéaire noire mat avec poignées et robinetterie laiton. Le noir sera le fil conducteur du projet par petites touches, sur les boiseries notamment.
Sur le mur faisant face à la cuisine, nous agençons une bibliothèque sur mesure peinte en bleu grisé avec TV murale et un joli décor en papier-peint en fond de mur.
Les anciens radiateurs sont habillés de cache radiateurs menuisés qui servent d’assises supplémentaires au salon, en complément d’un grand canapé convertible très confortable, jaune moutarde.
Nous intégrons la climatisation à ce projet et la dissimulons dans les faux plafonds.
Une porte vitrée en métal noir vient isoler l’espace nuit de l’espace à vivre et ferme le long couloir desservant les deux chambres. Ce couloir est entièrement décoré avec un papier graphique bleu grisé, posé au dessus d’une moulure noire qui démarre depuis l’entrée, traverse le salon et se poursuit jusqu’à la salle de bains.
Nous repensons intégralement la chambre parentale afin de l’agrandir. Comment ? En supprimant l’ancienne salle de bains qui empiétait sur la moitié de la pièce. Ainsi, la chambre bénéficie d’un grand espace avec dressing ainsi que d’un espace bureau et d’un lit king size, comme à l’hôtel. Un superbe papier-peint texturé et abstrait habille le mur en tête de lit avec des luminaires design. Des rideaux occultants sur mesure permettent d’obscurcir la pièce, car les fenêtres sous toits ne bénéficient pas de volets.
Nous avons également agrandie la deuxième chambrée supprimant un ancien placard accessible depuis le couloir. Nous le remplaçons par un ensemble menuisé sur mesure qui permet d’intégrer dressing, rangements fermés et un espace bureau en niche ouverte. Toute la chambre est peinte dans un joli bleu profond.
La salle de bains d’origine étant supprimée, le nouveau projet intègre une salle de douche sur une partie du couloir et de la chambre parentale, à l’emplacement des anciens WC placés à l’extrémité de l’appartement. Un carrelage chic en marbre blanc recouvre sol et murs pour donner un maximum de clarté à la pièce, en contraste avec le meuble vasque, radiateur et robinetteries en noir mat. Une grande douche à l’italienne vient se substituer à l’ancienne baignoire. Des placards sur mesure discrets dissimulent lave-linge, sèche-linge et autres accessoires de toilette.
Le style :
Elégance, chic, confort et sobriété sont les grandes lignes directrices de cet appartement qui joue avec les codes du luxe… en toute simplicité. Ce qui fait de ce lieu, en définitive, un appartement très cosy. Chaque détail est étudié jusqu’aux poignées de portes en laiton qui contrastent avec les boiseries noires, que l’on retrouve en fil conducteur sur tout le projet, des plinthes aux portes. Le mobilier en noyer ajoute une touche de chaleur. Un grand canapé jaune moutarde s’accorde parfaitement au noir et aux bleus gris présents sur la bibliothèque, les parties basses des murs et dans le couloir.
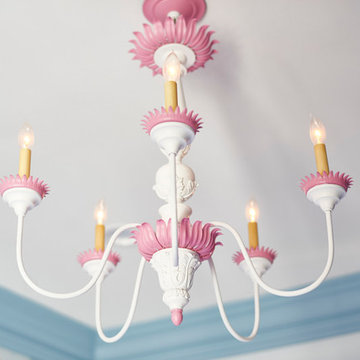
Steven Dewall
Идея дизайна: большая детская в стиле шебби-шик с спальным местом, синими стенами и ковровым покрытием для ребенка от 4 до 10 лет, девочки
Идея дизайна: большая детская в стиле шебби-шик с спальным местом, синими стенами и ковровым покрытием для ребенка от 4 до 10 лет, девочки
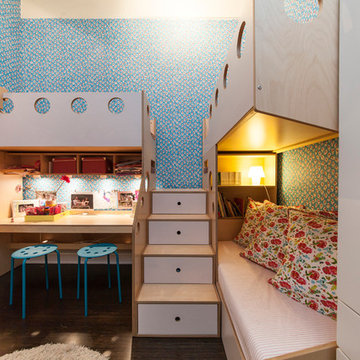
photography by Juan Lopez Gil
На фото: маленькая детская в современном стиле с спальным местом, синими стенами и темным паркетным полом для на участке и в саду, ребенка от 4 до 10 лет, девочки
На фото: маленькая детская в современном стиле с спальным местом, синими стенами и темным паркетным полом для на участке и в саду, ребенка от 4 до 10 лет, девочки
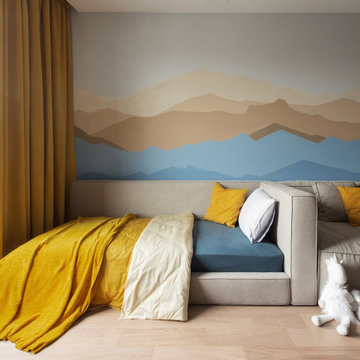
Диван и кровать объединились в необычную и очень функциональную композицию.
Пример оригинального дизайна: большая детская в современном стиле с синими стенами и паркетным полом среднего тона для ребенка от 4 до 10 лет
Пример оригинального дизайна: большая детская в современном стиле с синими стенами и паркетным полом среднего тона для ребенка от 4 до 10 лет
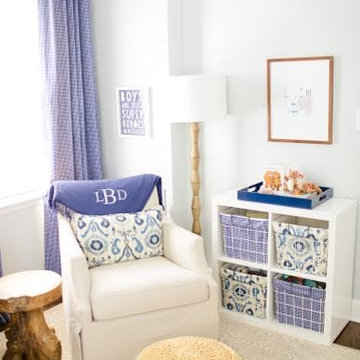
Brooke Whitney Photography
Идея дизайна: маленькая комната для малыша в стиле неоклассика (современная классика) с синими стенами и темным паркетным полом для на участке и в саду, мальчика
Идея дизайна: маленькая комната для малыша в стиле неоклассика (современная классика) с синими стенами и темным паркетным полом для на участке и в саду, мальчика
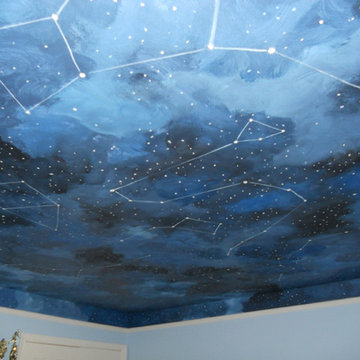
Стильный дизайн: нейтральная детская среднего размера в стиле фьюжн с спальным местом, синими стенами и ковровым покрытием для ребенка от 4 до 10 лет - последний тренд
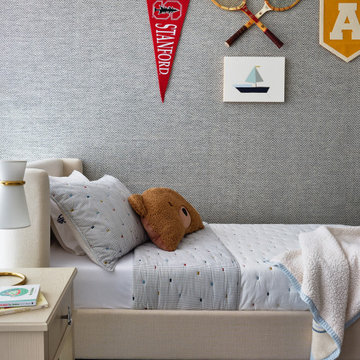
We designed this preppy nautical themed bedfroom for the sweetest young man. Our 5 year old client surely had a lot of opinions and we worked on indulging his love for pretty nautical and vintage.
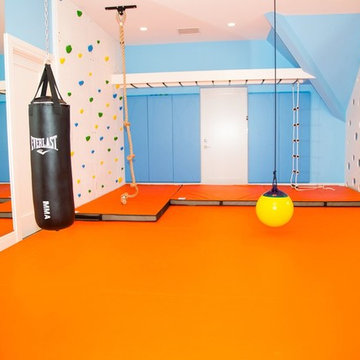
Свежая идея для дизайна: нейтральная детская с игровой среднего размера в современном стиле с синими стенами и оранжевым полом для ребенка от 4 до 10 лет - отличное фото интерьера
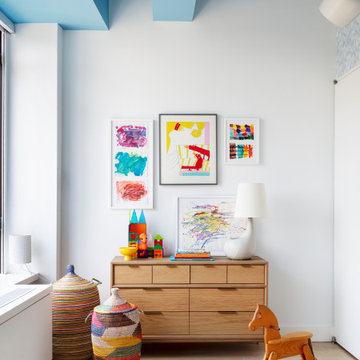
Notable decor elements include: Bubble wallpaper from Chasing Paper, Bodie dresser from Crate and Barrel,
Aim three-lamp light set by Ronon & Erwan Bouroullec for Flos, Bolivia rug by Crosby Street Studios, Pedrera ABC table lamp by Gubi, Receptive Light by Pilar Wiley courtesy of Uprise Art
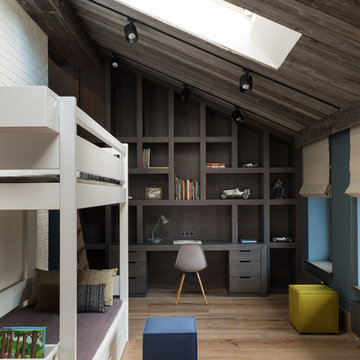
Архитекторы Краузе Александр и Краузе Анна
фото Кирилл Овчинников
Пример оригинального дизайна: большая детская в стиле лофт с синими стенами, спальным местом, паркетным полом среднего тона и бежевым полом для мальчика, ребенка от 4 до 10 лет
Пример оригинального дизайна: большая детская в стиле лофт с синими стенами, спальным местом, паркетным полом среднего тона и бежевым полом для мальчика, ребенка от 4 до 10 лет
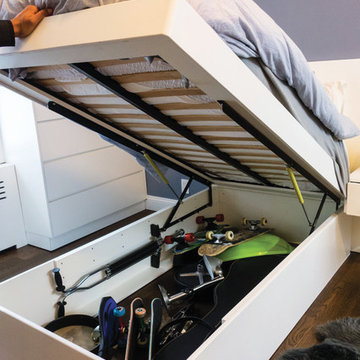
This custom-made bed frame lifts and conceals stored goods.
Свежая идея для дизайна: детская среднего размера в стиле модернизм с спальным местом, синими стенами и паркетным полом среднего тона для ребенка от 4 до 10 лет, мальчика - отличное фото интерьера
Свежая идея для дизайна: детская среднего размера в стиле модернизм с спальным местом, синими стенами и паркетным полом среднего тона для ребенка от 4 до 10 лет, мальчика - отличное фото интерьера
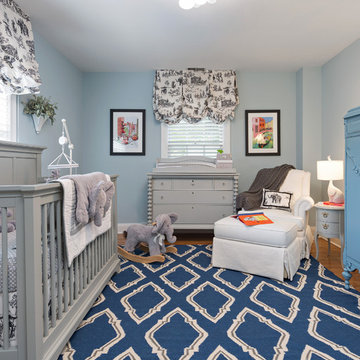
Elegant Boy's Nursery
Traditional nursery for baby
Elephant theme Nursery
Пример оригинального дизайна: комната для малыша среднего размера в классическом стиле с синими стенами и паркетным полом среднего тона для мальчика
Пример оригинального дизайна: комната для малыша среднего размера в классическом стиле с синими стенами и паркетным полом среднего тона для мальчика
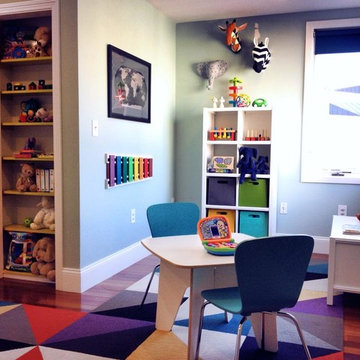
На фото: нейтральная детская среднего размера в современном стиле с спальным местом, паркетным полом среднего тона и синими стенами для ребенка от 1 до 3 лет
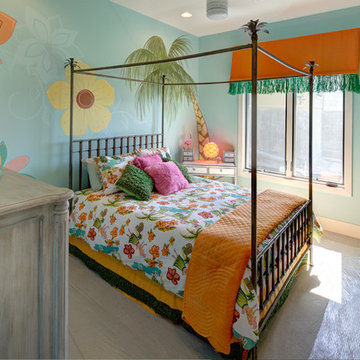
This girl's island bedroom is an oasis retreat! We love how the custom window awning and the children's mural bring this vacation to life. Photo by Johnny Stevens
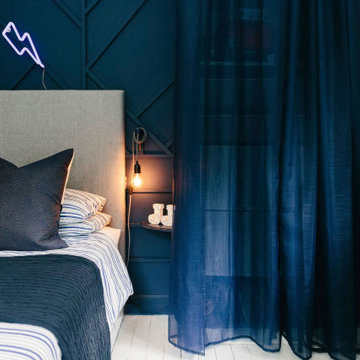
Our designer Tracey has created a brilliant bedroom for her teenage boy. We love the geometric panelling framed by perfectly positioned curtains that hide the mountain loads of storage needed in this space.
We also have to admire the little personal touches like the JJ ornaments and the lightning neon sign. ⚡️
Детская комната с синими стенами – фото дизайна интерьера с высоким бюджетом
3

