Детская комната с серыми стенами – фото дизайна интерьера класса люкс
Сортировать:
Бюджет
Сортировать:Популярное за сегодня
141 - 160 из 246 фото
1 из 3
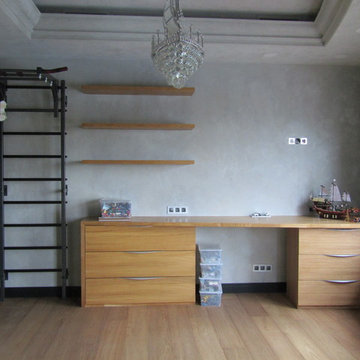
Левтеров Сергей +7(964) 614-66-76
Квартира расположена на двух последних этажах в одном из центральных районов Санкт-Петербурга. Общая площадь - 300 кв. м. Ремонт выполнен по эксплозивному проекту. В отделке использована скульптурная композиция, декоративная штукатурка, натуральный камень, паркет, витражи. Корпусная мебель тоже сделана руками наших рабочих.
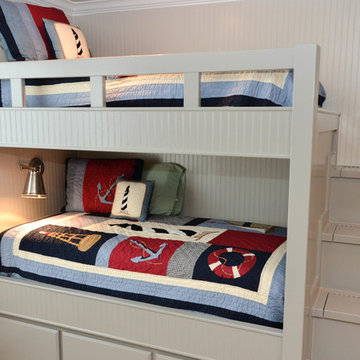
Upstairs we have a bunk room with four beds for when grandkids come and stay. To add extra storage, we designed a custom build-in bunk system that has drawers under the bottom bed and storage compartments inside each step. A cleaver way to hid the toys! In the bunk room we decided to go with the classic nautical theme to spark imagination with all the kids. Ahoy matey!
Photo by Kevin Twitty
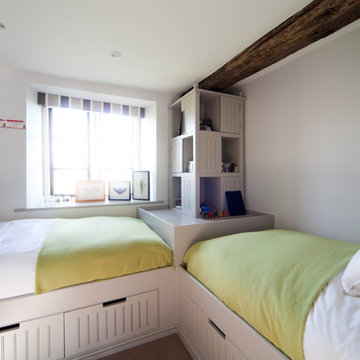
Bedroom created by Bernard Woods
На фото: маленькая нейтральная детская в современном стиле с спальным местом и серыми стенами для на участке и в саду
На фото: маленькая нейтральная детская в современном стиле с спальным местом и серыми стенами для на участке и в саду
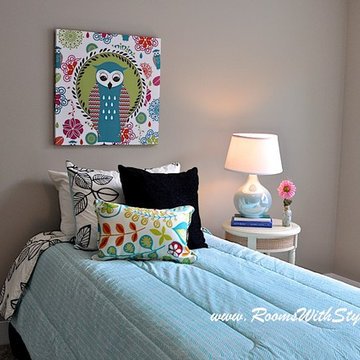
Kids Bedroom
Shar Sitter
Пример оригинального дизайна: детская среднего размера в стиле модернизм с спальным местом, серыми стенами и ковровым покрытием для девочки
Пример оригинального дизайна: детская среднего размера в стиле модернизм с спальным местом, серыми стенами и ковровым покрытием для девочки
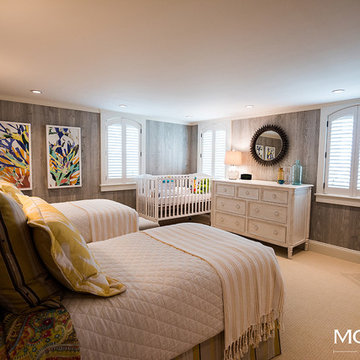
Stephen Govel
На фото: большая нейтральная детская в морском стиле с спальным местом, серыми стенами и ковровым покрытием для ребенка от 1 до 3 лет
На фото: большая нейтральная детская в морском стиле с спальным местом, серыми стенами и ковровым покрытием для ребенка от 1 до 3 лет
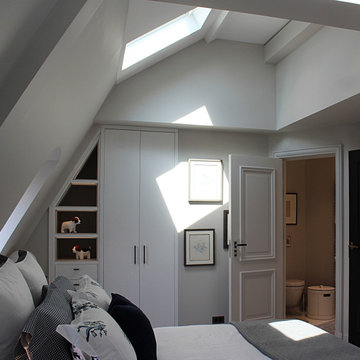
Свежая идея для дизайна: большая детская в стиле неоклассика (современная классика) с спальным местом, серыми стенами, ковровым покрытием и серым полом для подростка, мальчика - отличное фото интерьера
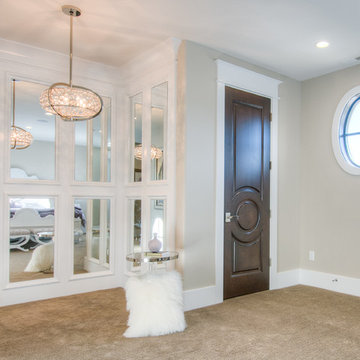
Caroline Merrill
Стильный дизайн: большая детская в классическом стиле с спальным местом, серыми стенами и ковровым покрытием для подростка, девочки - последний тренд
Стильный дизайн: большая детская в классическом стиле с спальным местом, серыми стенами и ковровым покрытием для подростка, девочки - последний тренд
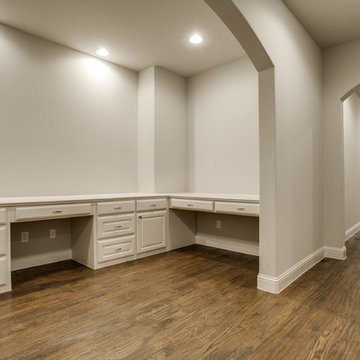
Kids homework area.
Источник вдохновения для домашнего уюта: большая нейтральная детская в классическом стиле с рабочим местом, серыми стенами и темным паркетным полом для подростка
Источник вдохновения для домашнего уюта: большая нейтральная детская в классическом стиле с рабочим местом, серыми стенами и темным паркетным полом для подростка
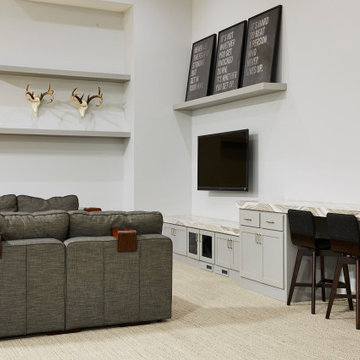
Gaming and loft space for the kids in their new sport court!
Источник вдохновения для домашнего уюта: огромная нейтральная детская с игровой в классическом стиле с серыми стенами, ковровым покрытием и серым полом для подростка
Источник вдохновения для домашнего уюта: огромная нейтральная детская с игровой в классическом стиле с серыми стенами, ковровым покрытием и серым полом для подростка
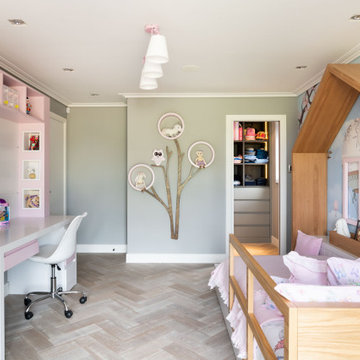
На фото: детская среднего размера в современном стиле с спальным местом, серыми стенами, светлым паркетным полом и бежевым полом для ребенка от 1 до 3 лет, девочки
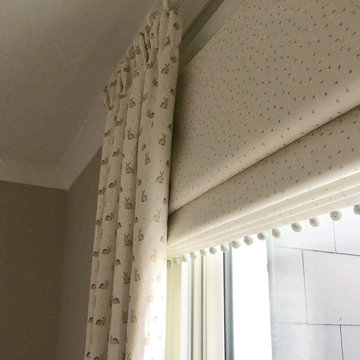
Handsewn pencil pleat lined and interlined full length curtains in linen with tie backs. Complimentary dove grey dotted roman blind with pompom trim, All fitted by Rascal & Roses
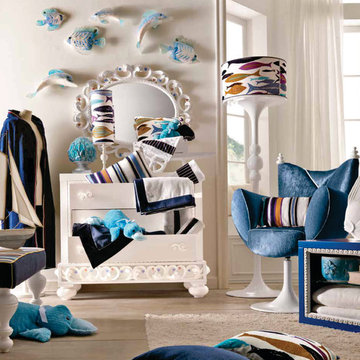
Идея дизайна: большая детская в стиле модернизм с серыми стенами и ковровым покрытием для подростка, мальчика
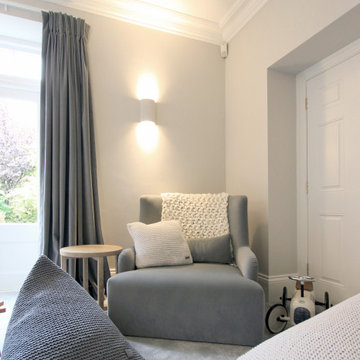
Light and airy play room/ nursery with built in storage, finished luxurious natural materials.
На фото: большая нейтральная комната для малыша в современном стиле с серыми стенами, ковровым покрытием и серым полом
На фото: большая нейтральная комната для малыша в современном стиле с серыми стенами, ковровым покрытием и серым полом
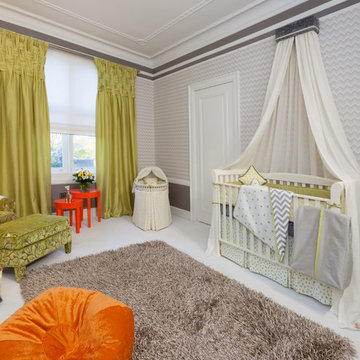
На фото: нейтральная комната для малыша среднего размера в классическом стиле с серыми стенами и ковровым покрытием с
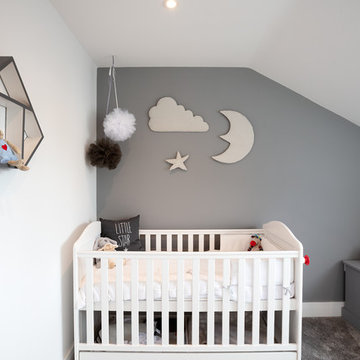
This project involved transforming a three-bedroom bungalow into a five-bedroom house. It also involved changing a single garage into a double. The house itself was set in the 1950s and has been brought into the 2010s –the type of challenge we love to embrace.
To achieve the ultimate finish for this house without overspending has been tricky, but we have looked at ways to achieve a modern design within a budget. Also, we have given this property a bespoke look and feel. Generally houses are built to achieve a set specification, with typical finishes and designs to suit the majority of users but we have changed things.
We have emphasised space in this build which adds a feeling of luxury. We didn’t want to feel enclosed in our house, not in any of the rooms. Sometimes four or five-bedroom houses have a box room but we have avoided this by building large open areas to create a good flow throughout.
One of the main elements we have introduced is underfloor heating throughout the ground floor. Another thing we wanted to do is open up the bedroom ceilings to create as much space as possible, which has added a wow factor to the bedrooms. There are also subtle touches throughout the house that mix simplicity with complex design. By simplicity, we mean white architrave skirting all round, clean, beautiful doors, handles and ironmongery, with glass in certain doors to allow light to flow.
The kitchen shows people what a luxury kitchen can look and feel like which built for home use and entertaining. 3 of the bedrooms have an ensuite which gives added luxury. One of the bedrooms is downstairs, which will suit those who may struggle with stairs and caters for all guests. One of the bedrooms has a Juliet balcony with a really tall window which floods the room with light.
This project shows how you can achieve the wow factor throughout a property by adding certain finishes or opening up ceilings. It is a spectacle without having to go to extraordinary costs. It is a masterpiece and a real example for us to showcase what K Design and Build can do.
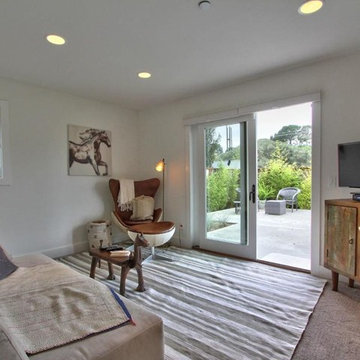
Interior of 1018 - viewing Kids play room
Идея дизайна: нейтральная детская с игровой среднего размера в морском стиле с серыми стенами, ковровым покрытием и серым полом
Идея дизайна: нейтральная детская с игровой среднего размера в морском стиле с серыми стенами, ковровым покрытием и серым полом
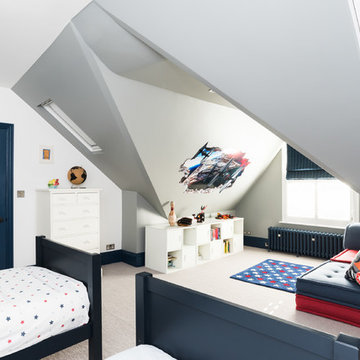
Идея дизайна: огромная детская в стиле модернизм с спальным местом, серыми стенами, ковровым покрытием и бежевым полом для ребенка от 4 до 10 лет, мальчика
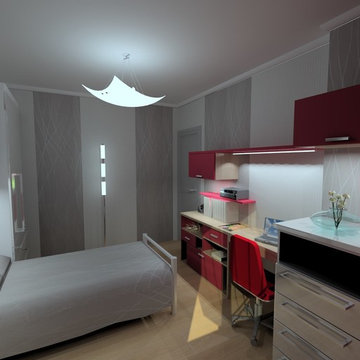
Une pièce dans les tons de gris avec des meubles rouge cerise pour amener une note colorée et rappeler les rideaux existants qui sont dans les mêmes tons.
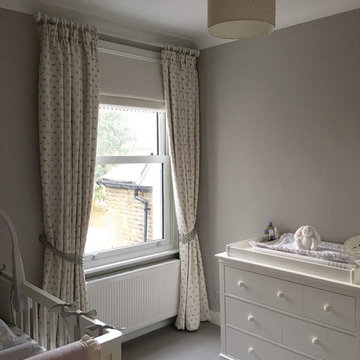
Handsewn pencil pleat lined and interlined full length curtains in linen with tie backs. Rpman Blinds with pompom trim. Handmade matching lampshade. All furniture by Neptune, all window dressings and soft funrishings fitted by Rascal & Roses
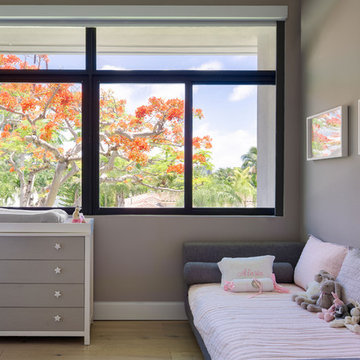
Пример оригинального дизайна: комната для малыша среднего размера в современном стиле с серыми стенами и светлым паркетным полом для девочки
Детская комната с серыми стенами – фото дизайна интерьера класса люкс
8

