Детская комната с серыми стенами – фото дизайна интерьера класса люкс
Сортировать:
Бюджет
Сортировать:Популярное за сегодня
81 - 100 из 246 фото
1 из 3
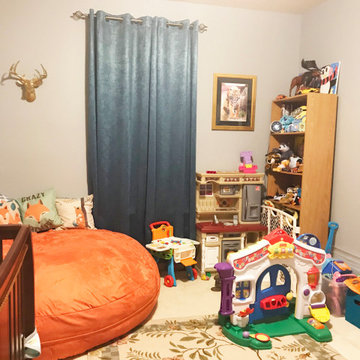
Baby Boy Nursery fit for a Prince with a Rustic but Luxe feel, finished with custom gold accents, and themed with mountains and mountain animals. Theme colors were mixed with grey, black, cherrywood, orange, teal, and beige. Items upcycled were the carpet, and bookcase that didn't go 100% with the theme, but I made it work as it was important to functionality and cost. Mountain wall mural was custom designed and have hints of shimmer at the peaks for snow illusion and gold line work to add to the luxe feel.
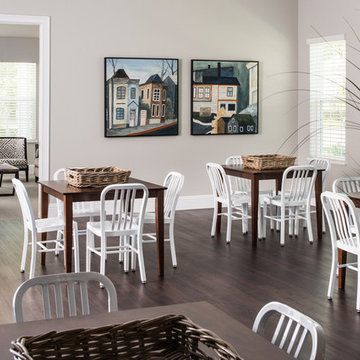
Photo by Stephen Allen Photography
Стильный дизайн: большая нейтральная детская с игровой в стиле фьюжн с серыми стенами, полом из винила и коричневым полом для подростка - последний тренд
Стильный дизайн: большая нейтральная детская с игровой в стиле фьюжн с серыми стенами, полом из винила и коричневым полом для подростка - последний тренд
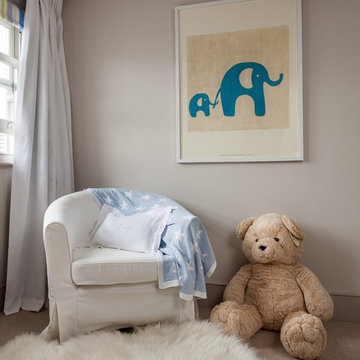
For product inquiries, contact style@gzpremium.life
Пример оригинального дизайна: комната для малыша среднего размера в современном стиле с серыми стенами, ковровым покрытием и бежевым полом
Пример оригинального дизайна: комната для малыша среднего размера в современном стиле с серыми стенами, ковровым покрытием и бежевым полом
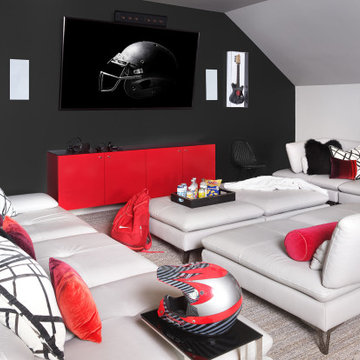
While respecting the history and architecture of the house, we created an updated version of the home’s original personality with contemporary finishes that still feel appropriate, while also incorporating some of the original furniture passed down in the family. Two decades and two teenage sons later, the family needed their home to be more user friendly and to better suit how they live now. We used a lot of unique and upscale finishes that would contrast each other and add panache to the space.
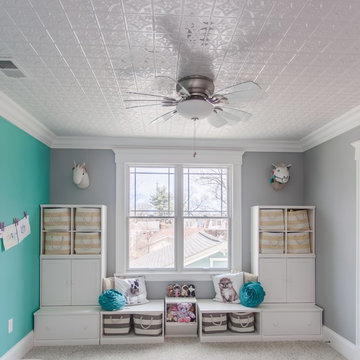
Kyle Cannon
На фото: детская с игровой среднего размера в стиле неоклассика (современная классика) с серыми стенами, ковровым покрытием и бежевым полом для ребенка от 4 до 10 лет, девочки с
На фото: детская с игровой среднего размера в стиле неоклассика (современная классика) с серыми стенами, ковровым покрытием и бежевым полом для ребенка от 4 до 10 лет, девочки с
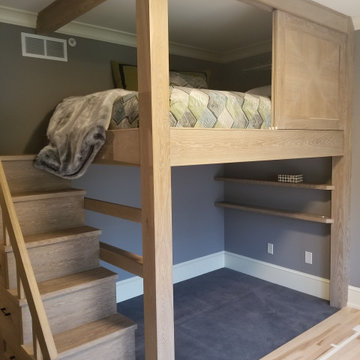
Kids Bedroom with Lofted Bunk Bed and Stairs with Drawer Storage and Custom Sofa
Свежая идея для дизайна: огромная детская с серыми стенами для мальчика - отличное фото интерьера
Свежая идея для дизайна: огромная детская с серыми стенами для мальчика - отличное фото интерьера
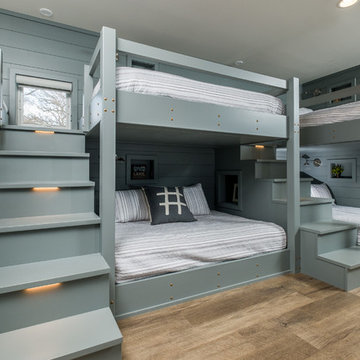
A bunk room for six guests with storage for each guest just outside the door. Shiplap wall covering will hold up well for a high traffic area.
На фото: детская с спальным местом и серыми стенами
На фото: детская с спальным местом и серыми стенами
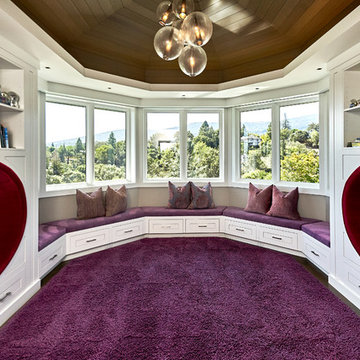
Kids Custom Playspace
Mark Pinkerton - Vi360 Photography
Идея дизайна: большая детская с игровой в современном стиле с серыми стенами, паркетным полом среднего тона и фиолетовым полом для ребенка от 4 до 10 лет, девочки
Идея дизайна: большая детская с игровой в современном стиле с серыми стенами, паркетным полом среднего тона и фиолетовым полом для ребенка от 4 до 10 лет, девочки
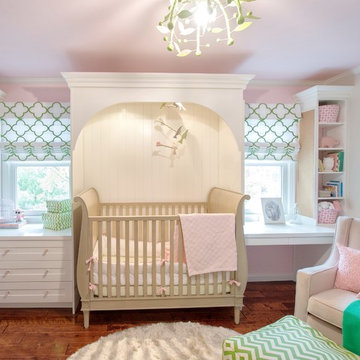
www.laramichelle.com
Свежая идея для дизайна: комната для малыша среднего размера в стиле неоклассика (современная классика) с серыми стенами и паркетным полом среднего тона для девочки - отличное фото интерьера
Свежая идея для дизайна: комната для малыша среднего размера в стиле неоклассика (современная классика) с серыми стенами и паркетным полом среднего тона для девочки - отличное фото интерьера
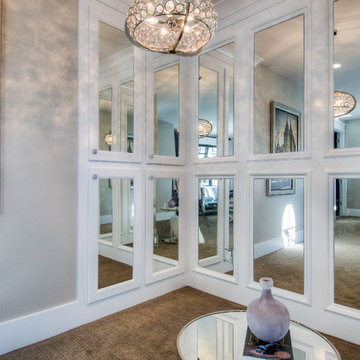
Caroline Merrill
На фото: большая детская в классическом стиле с спальным местом, серыми стенами и ковровым покрытием для подростка, девочки с
На фото: большая детская в классическом стиле с спальным местом, серыми стенами и ковровым покрытием для подростка, девочки с
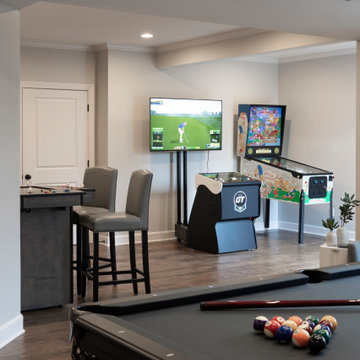
Photo by Aaron Leimkuehler.
Идея дизайна: большая нейтральная детская с игровой в стиле неоклассика (современная классика) с серыми стенами, паркетным полом среднего тона, коричневым полом и многоуровневым потолком для подростка
Идея дизайна: большая нейтральная детская с игровой в стиле неоклассика (современная классика) с серыми стенами, паркетным полом среднего тона, коричневым полом и многоуровневым потолком для подростка
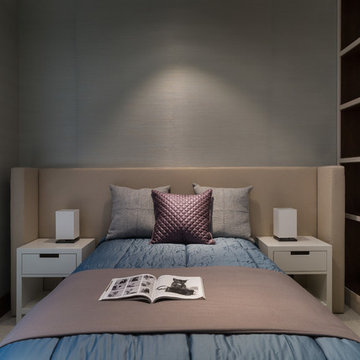
Стильный дизайн: большая детская в современном стиле с спальным местом, ковровым покрытием и серыми стенами для подростка, девочки - последний тренд
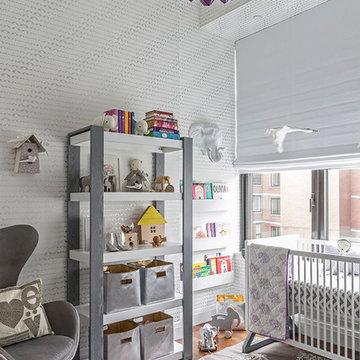
http://www.marcoriccastudio.com
Стильный дизайн: нейтральная комната для малыша в современном стиле с серыми стенами и темным паркетным полом - последний тренд
Стильный дизайн: нейтральная комната для малыша в современном стиле с серыми стенами и темным паркетным полом - последний тренд
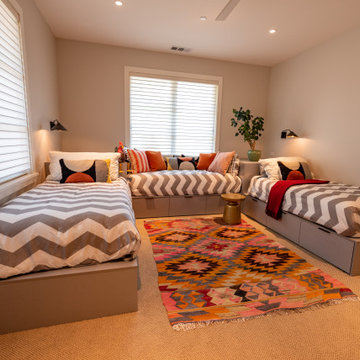
This home in Napa off Silverado was rebuilt after burning down in the 2017 fires. Architect David Rulon, a former associate of Howard Backen, known for this Napa Valley industrial modern farmhouse style. Composed in mostly a neutral palette, the bones of this house are bathed in diffused natural light pouring in through the clerestory windows. Beautiful textures and the layering of pattern with a mix of materials add drama to a neutral backdrop. The homeowners are pleased with their open floor plan and fluid seating areas, which allow them to entertain large gatherings. The result is an engaging space, a personal sanctuary and a true reflection of it's owners' unique aesthetic.
Inspirational features are metal fireplace surround and book cases as well as Beverage Bar shelving done by Wyatt Studio, painted inset style cabinets by Gamma, moroccan CLE tile backsplash and quartzite countertops.
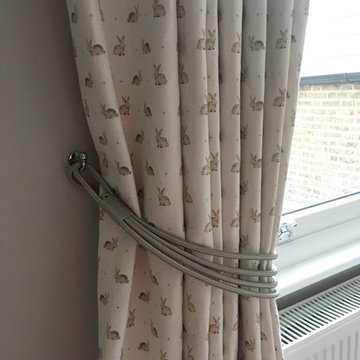
Handsewn pencil pleat lined and interlined full length curtains in linen with tie backs, all fitted by Rascal & Roses
Стильный дизайн: нейтральная комната для малыша в стиле кантри с серыми стенами и ковровым покрытием - последний тренд
Стильный дизайн: нейтральная комната для малыша в стиле кантри с серыми стенами и ковровым покрытием - последний тренд
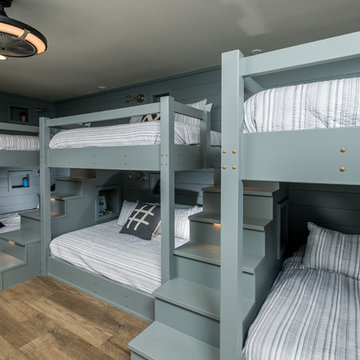
A bunk room for six guests with storage for each guest just outside the door. Shiplap wall covering will hold up well for a high traffic area.
Свежая идея для дизайна: детская с спальным местом и серыми стенами для двоих детей - отличное фото интерьера
Свежая идея для дизайна: детская с спальным местом и серыми стенами для двоих детей - отличное фото интерьера
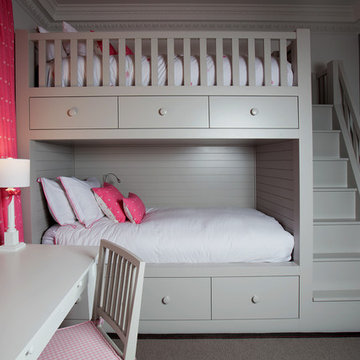
A children's bedroom incorporating bespoke joinery, playful wall stickers and fun patterns.
Стильный дизайн: детская среднего размера в стиле модернизм с спальным местом, серыми стенами, темным паркетным полом и коричневым полом для ребенка от 1 до 3 лет, девочки - последний тренд
Стильный дизайн: детская среднего размера в стиле модернизм с спальным местом, серыми стенами, темным паркетным полом и коричневым полом для ребенка от 1 до 3 лет, девочки - последний тренд
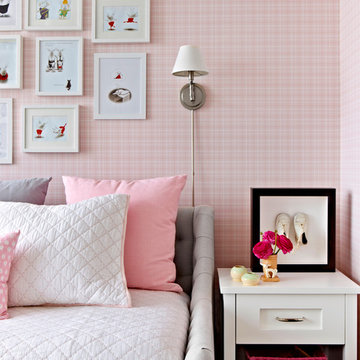
Interior Architecture, Interior Design, Construction Administration, Art Curation, and Custom Millwork, AV & Furniture Design by Chango & Co.
Photography by Jacob Snavely
Featured in Architectural Digest
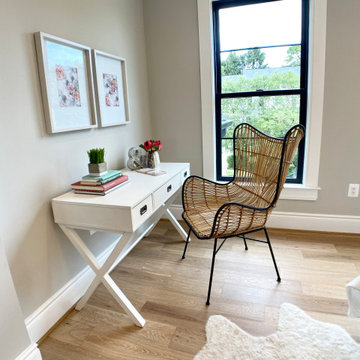
We have a thing for tween bedrooms.. this one is given a boho burst of color with hanging planters and a fuzzy throw.
Стильный дизайн: большая нейтральная комната для малыша в стиле кантри с серыми стенами, светлым паркетным полом и бежевым полом - последний тренд
Стильный дизайн: большая нейтральная комната для малыша в стиле кантри с серыми стенами, светлым паркетным полом и бежевым полом - последний тренд
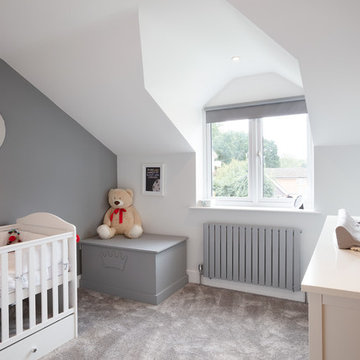
This project involved transforming a three-bedroom bungalow into a five-bedroom house. It also involved changing a single garage into a double. The house itself was set in the 1950s and has been brought into the 2010s –the type of challenge we love to embrace.
To achieve the ultimate finish for this house without overspending has been tricky, but we have looked at ways to achieve a modern design within a budget. Also, we have given this property a bespoke look and feel. Generally houses are built to achieve a set specification, with typical finishes and designs to suit the majority of users but we have changed things.
We have emphasised space in this build which adds a feeling of luxury. We didn’t want to feel enclosed in our house, not in any of the rooms. Sometimes four or five-bedroom houses have a box room but we have avoided this by building large open areas to create a good flow throughout.
One of the main elements we have introduced is underfloor heating throughout the ground floor. Another thing we wanted to do is open up the bedroom ceilings to create as much space as possible, which has added a wow factor to the bedrooms. There are also subtle touches throughout the house that mix simplicity with complex design. By simplicity, we mean white architrave skirting all round, clean, beautiful doors, handles and ironmongery, with glass in certain doors to allow light to flow.
The kitchen shows people what a luxury kitchen can look and feel like which built for home use and entertaining. 3 of the bedrooms have an ensuite which gives added luxury. One of the bedrooms is downstairs, which will suit those who may struggle with stairs and caters for all guests. One of the bedrooms has a Juliet balcony with a really tall window which floods the room with light.
This project shows how you can achieve the wow factor throughout a property by adding certain finishes or opening up ceilings. It is a spectacle without having to go to extraordinary costs. It is a masterpiece and a real example for us to showcase what K Design and Build can do.
Детская комната с серыми стенами – фото дизайна интерьера класса люкс
5

