Детская комната с полом из ламината и бетонным полом – фото дизайна интерьера
Сортировать:
Бюджет
Сортировать:Популярное за сегодня
181 - 200 из 3 249 фото
1 из 3
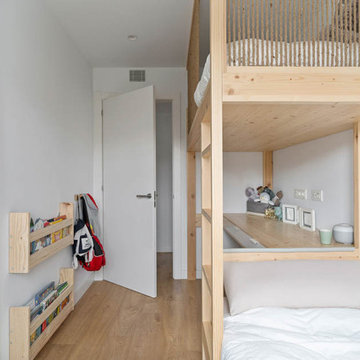
Daphne y su familia querían hacer de su nuevo piso un hogar. Teníamos un lienzo en blanco para pintar con un bonito proyecto de interiorismo. Empezamos por descubrir sus hábitos y necesidades así como también sus gustos para que cada detalle estuviera personalizado con aquello que a ellos les hace sentir cómodos.
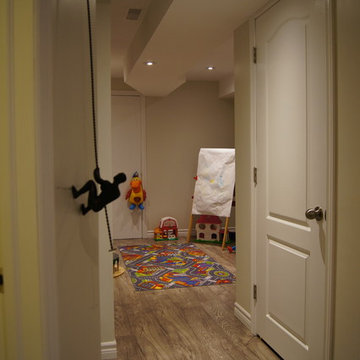
На фото: маленькая нейтральная детская с игровой в стиле неоклассика (современная классика) с серыми стенами, полом из ламината и серым полом для на участке и в саду, ребенка от 1 до 3 лет
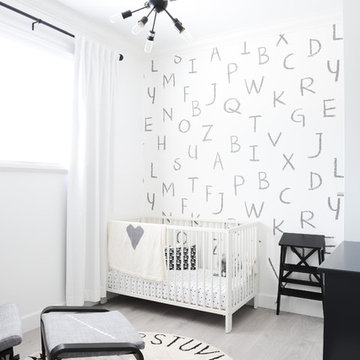
На фото: нейтральная комната для малыша в стиле неоклассика (современная классика) с белыми стенами, полом из ламината и серым полом с
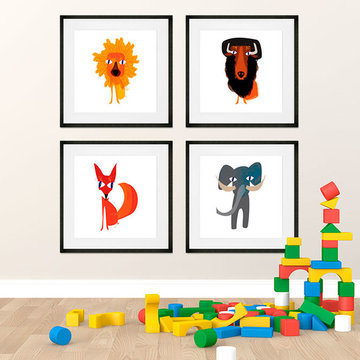
Find art that enriches, growth charts to chart the journey, lights for night time peace, canvas art to inspire creativity, and personalized pieces just to let him know he is home. Oopsy Daisy's boys wall art collection features top quality vibrant art with colors to last a lifetime.
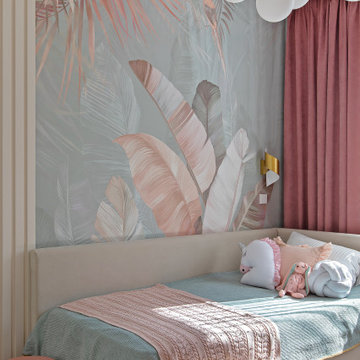
Свежая идея для дизайна: детская среднего размера в современном стиле с спальным местом, бежевыми стенами, полом из ламината, бежевым полом и обоями на стенах для ребенка от 4 до 10 лет, девочки - отличное фото интерьера
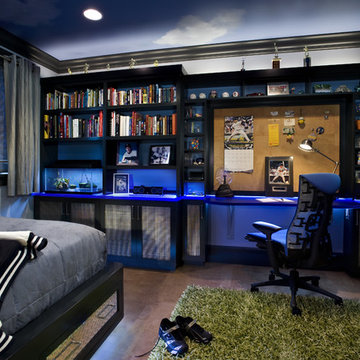
Yankees fan bedroom: view toward desk. Complete remodel of bedroom included custom built-ins with uplit Chroma countertops, Cascade Coil Drapery on closet door, cork flooring and kickplate drawer front beneath bed.
Photo by Bernard Andre
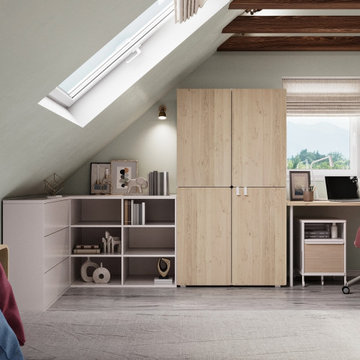
Пример оригинального дизайна: большая детская в стиле модернизм с рабочим местом, зелеными стенами, полом из ламината и коричневым полом для ребенка от 4 до 10 лет, девочки

На фото: нейтральная детская с игровой среднего размера в классическом стиле с белыми стенами, полом из ламината, серым полом, кессонным потолком и деревянными стенами для ребенка от 4 до 10 лет с

Design, Fabrication, Install & Photography By MacLaren Kitchen and Bath
Designer: Mary Skurecki
Wet Bar: Mouser/Centra Cabinetry with full overlay, Reno door/drawer style with Carbide paint. Caesarstone Pebble Quartz Countertops with eased edge detail (By MacLaren).
TV Area: Mouser/Centra Cabinetry with full overlay, Orleans door style with Carbide paint. Shelving, drawers, and wood top to match the cabinetry with custom crown and base moulding.
Guest Room/Bath: Mouser/Centra Cabinetry with flush inset, Reno Style doors with Maple wood in Bedrock Stain. Custom vanity base in Full Overlay, Reno Style Drawer in Matching Maple with Bedrock Stain. Vanity Countertop is Everest Quartzite.
Bench Area: Mouser/Centra Cabinetry with flush inset, Reno Style doors/drawers with Carbide paint. Custom wood top to match base moulding and benches.
Toy Storage Area: Mouser/Centra Cabinetry with full overlay, Reno door style with Carbide paint. Open drawer storage with roll-out trays and custom floating shelves and base moulding.
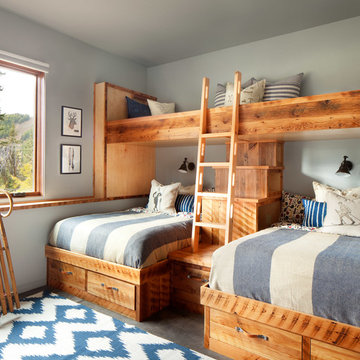
Modern ski chalet with walls of windows to enjoy the mountainous view provided of this ski-in ski-out property. Formal and casual living room areas allow for flexible entertaining.
Construction - Bear Mountain Builders
Interiors - Hunter & Company
Photos - Gibeon Photography
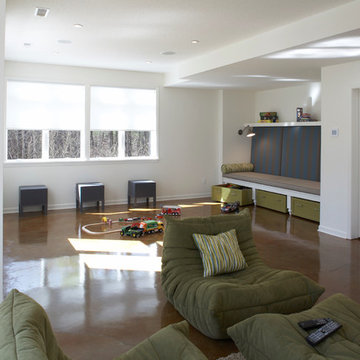
Our clients wanted to finish the walkout basement in their 10-year old home. They were looking for a family room, craft area, bathroom and a space to transform into a “guest room” for the occasional visitor. They wanted a space that could handle a crowd of young children, provide lots of storage and was bright and colorful. The result is a beautiful space featuring custom cabinets, a kitchenette, a craft room, and a large open area for play and entertainment. Cleanup is a snap with durable surfaces and movable storage, and the furniture is easy for children to rearrange. Photo by John Reed Foresman.

Mountain Peek is a custom residence located within the Yellowstone Club in Big Sky, Montana. The layout of the home was heavily influenced by the site. Instead of building up vertically the floor plan reaches out horizontally with slight elevations between different spaces. This allowed for beautiful views from every space and also gave us the ability to play with roof heights for each individual space. Natural stone and rustic wood are accented by steal beams and metal work throughout the home.
(photos by Whitney Kamman)
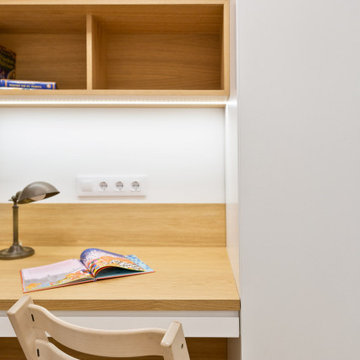
Пример оригинального дизайна: маленькая детская в современном стиле с спальным местом, серыми стенами, полом из ламината и бежевым полом для на участке и в саду, подростка, мальчика
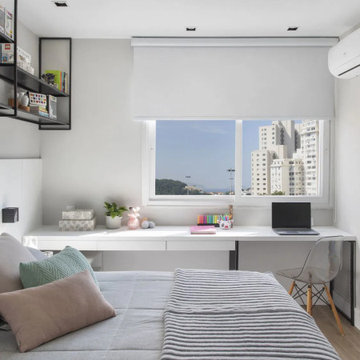
Modern multi-use bedroom with extra storage, brick wall, wood custom bed, and built-in furniture
Example of a small minimalist bedroom. Laminate floor and beige floor bedroom design in Dallas. A lot of natural lighting, custom design, and work area.
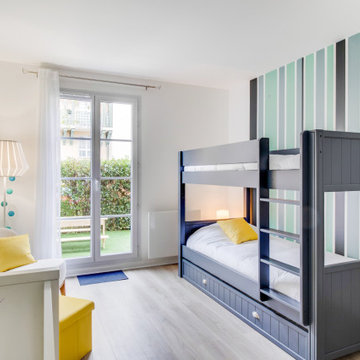
Chambre enfant avec 3 couchages
На фото: нейтральная детская среднего размера в скандинавском стиле с спальным местом, зелеными стенами, полом из ламината и коричневым полом для ребенка от 4 до 10 лет
На фото: нейтральная детская среднего размера в скандинавском стиле с спальным местом, зелеными стенами, полом из ламината и коричневым полом для ребенка от 4 до 10 лет
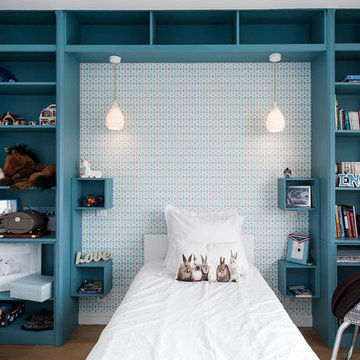
Suite à une nouvelle acquisition cette ancien duplex a été transformé en triplex. Un étage pièce de vie, un étage pour les enfants pré ado et un étage pour les parents. Nous avons travaillé les volumes, la clarté, un look à la fois chaleureux et épuré
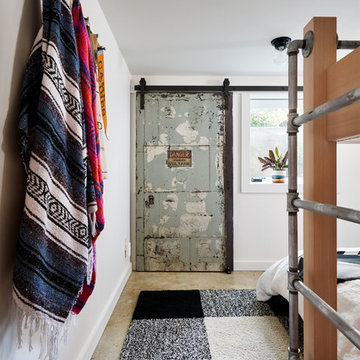
In the guest bedroom, a high voltage door covers the electrical panel on barn door hardware - photo by Blackstone Edge
Источник вдохновения для домашнего уюта: нейтральная детская в стиле лофт с белыми стенами, бетонным полом, серым полом и спальным местом
Источник вдохновения для домашнего уюта: нейтральная детская в стиле лофт с белыми стенами, бетонным полом, серым полом и спальным местом
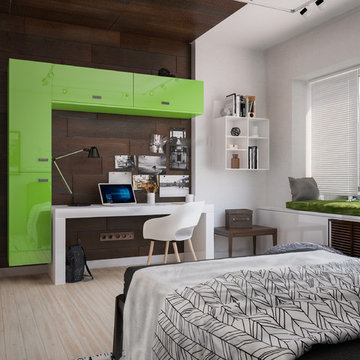
Идея дизайна: нейтральная детская среднего размера в современном стиле с белыми стенами, полом из ламината и бежевым полом для подростка
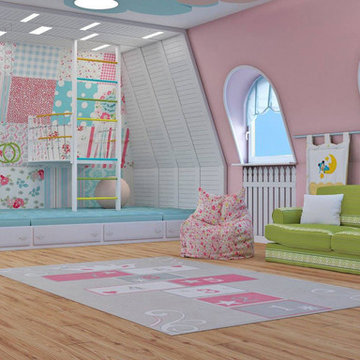
Идея дизайна: большая детская с игровой в современном стиле с розовыми стенами, полом из ламината и разноцветным полом для ребенка от 4 до 10 лет, девочки
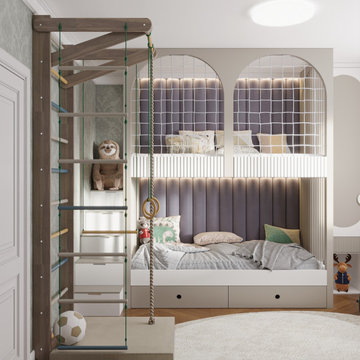
На фото: детская с игровой среднего размера с серыми стенами, полом из ламината и коричневым полом для ребенка от 4 до 10 лет, мальчика
Детская комната с полом из ламината и бетонным полом – фото дизайна интерьера
10

