Детская комната с паркетным полом среднего тона и сводчатым потолком – фото дизайна интерьера
Сортировать:
Бюджет
Сортировать:Популярное за сегодня
121 - 140 из 147 фото
1 из 3
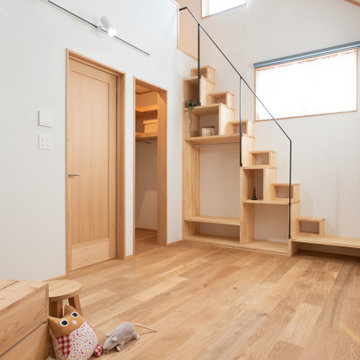
На фото: большая детская в стиле рустика с рабочим местом, белыми стенами, паркетным полом среднего тона, коричневым полом, сводчатым потолком и обоями на стенах для подростка, девочки
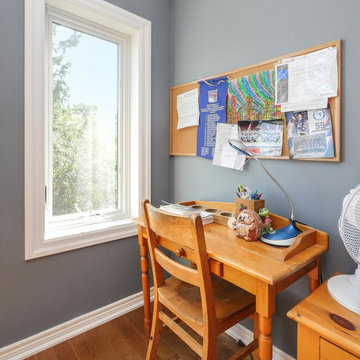
Beautiful little desk area, for homework and crafts, with large new casement window we installed. This lovely little space with vaulted ceilings and wood floors looks great with this new white window we installed. Find out more about replacing your home windows with Renewal by Andersen of Greater Toronto serving most of Ontario.
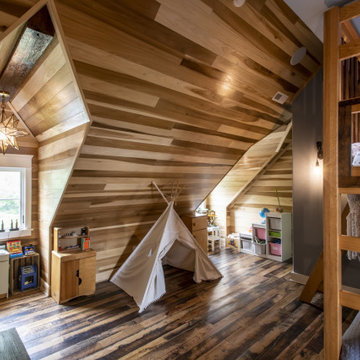
Источник вдохновения для домашнего уюта: нейтральная детская с игровой в стиле кантри с паркетным полом среднего тона, сводчатым потолком и деревянными стенами
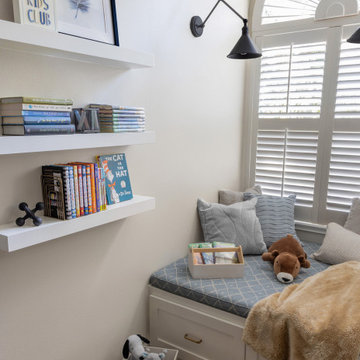
This remodel in the Sugar Land, TX, Sweetwater area was done for a client relocating from California—a Modern refresh to a 30-year-old home they purchased to suit their family’s needs, and we redesigned it to make them feel at home. Reading Nook
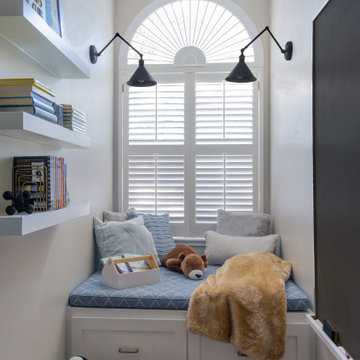
This remodel in the Sugar Land, TX, Sweetwater area was done for a client relocating from California—a Modern refresh to a 30-year-old home they purchased to suit their family’s needs, and we redesigned it to make them feel at home. Reading Nook
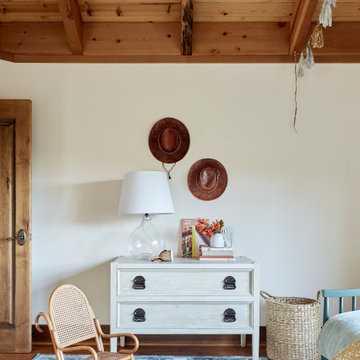
Источник вдохновения для домашнего уюта: детская в стиле рустика с спальным местом, белыми стенами, паркетным полом среднего тона, коричневым полом, балками на потолке, сводчатым потолком и деревянным потолком
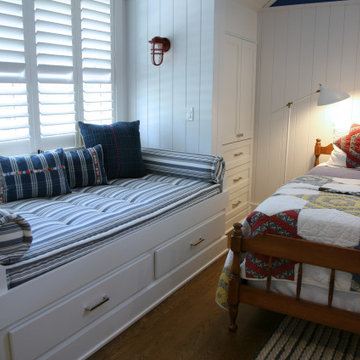
The custom built in window seats in the bunk rooms are flanked with drawer and clothing storage. This window seat has a full sized twin mattress making for one more bed in the room!
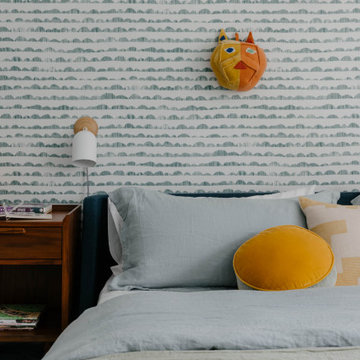
Стильный дизайн: нейтральная детская среднего размера в стиле ретро с спальным местом, паркетным полом среднего тона, сводчатым потолком и обоями на стенах для ребенка от 4 до 10 лет - последний тренд
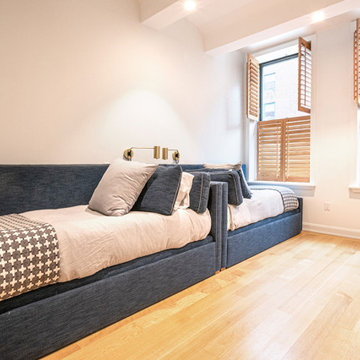
Located in Manhattan, this beautiful three-bedroom, three-and-a-half-bath apartment incorporates elements of mid-century modern, including soft greys, subtle textures, punchy metals, and natural wood finishes. Throughout the space in the living, dining, kitchen, and bedroom areas are custom red oak shutters that softly filter the natural light through this sun-drenched residence. Louis Poulsen recessed fixtures were placed in newly built soffits along the beams of the historic barrel-vaulted ceiling, illuminating the exquisite décor, furnishings, and herringbone-patterned white oak floors. Two custom built-ins were designed for the living room and dining area: both with painted-white wainscoting details to complement the white walls, forest green accents, and the warmth of the oak floors. In the living room, a floor-to-ceiling piece was designed around a seating area with a painting as backdrop to accommodate illuminated display for design books and art pieces. While in the dining area, a full height piece incorporates a flat screen within a custom felt scrim, with integrated storage drawers and cabinets beneath. In the kitchen, gray cabinetry complements the metal fixtures and herringbone-patterned flooring, with antique copper light fixtures installed above the marble island to complete the look. Custom closets were also designed by Studioteka for the space including the laundry room.
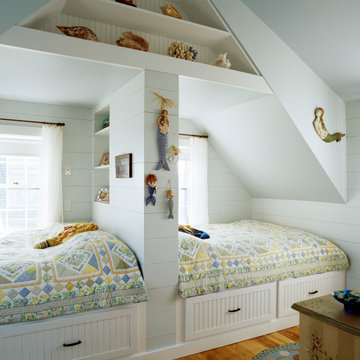
An additional bedroom wasn't allowed by local code so this cozy bedroom provides sleeping & nook space for two sisters. Each has their own lamp, shelves & storage as well as a personal window :)
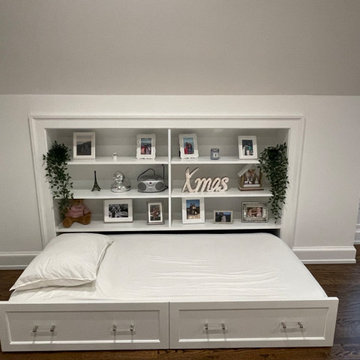
Источник вдохновения для домашнего уюта: большая детская в стиле модернизм с спальным местом, белыми стенами, паркетным полом среднего тона, коричневым полом и сводчатым потолком для подростка, девочки
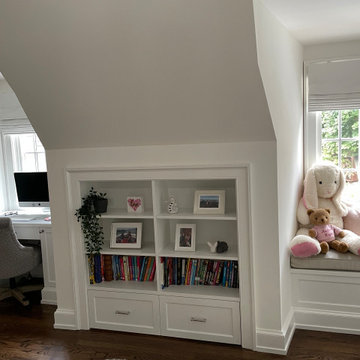
На фото: большая детская в стиле неоклассика (современная классика) с белыми стенами, паркетным полом среднего тона, коричневым полом, сводчатым потолком, обоями на стенах и спальным местом для подростка, девочки с
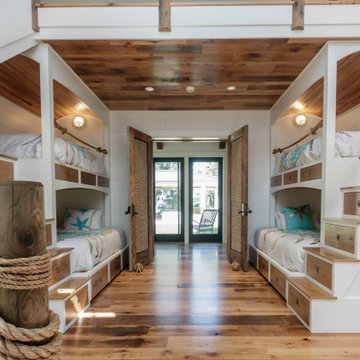
Пример оригинального дизайна: детская в морском стиле с белыми стенами, паркетным полом среднего тона, коричневым полом, сводчатым потолком и стенами из вагонки
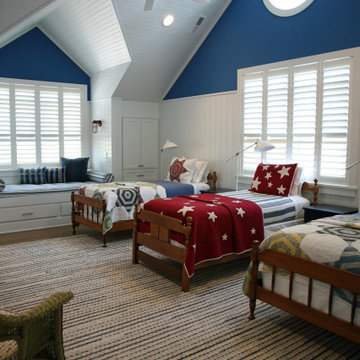
The boys bunk room is mirrored with the the girls bunkroom... they both have a very classic cottage flavor on steriods. The fun color and accentuated shapes of the ceiling bring this space to life!
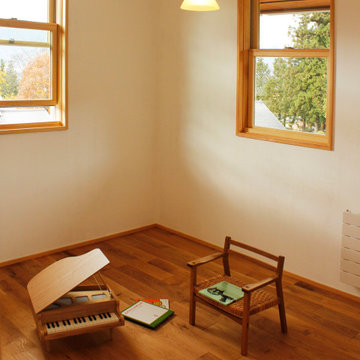
Стильный дизайн: детская с игровой среднего размера в стиле рустика с белыми стенами, паркетным полом среднего тона, коричневым полом и сводчатым потолком для ребенка от 4 до 10 лет - последний тренд
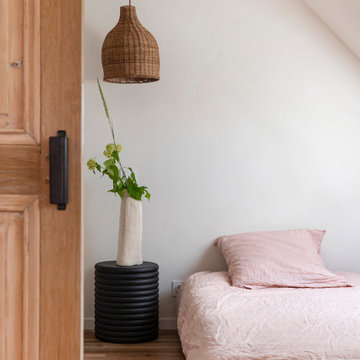
На фото: детская среднего размера в стиле кантри с спальным местом, белыми стенами, паркетным полом среднего тона, коричневым полом и сводчатым потолком для ребенка от 4 до 10 лет, девочки
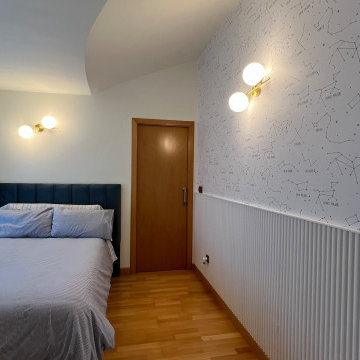
Forrado de pared con molduras de Orac Decor y papel de Caselio y armario lacado en blanco
На фото: детская среднего размера с спальным местом, белыми стенами, паркетным полом среднего тона, коричневым полом, сводчатым потолком и обоями на стенах для подростка, мальчика
На фото: детская среднего размера с спальным местом, белыми стенами, паркетным полом среднего тона, коричневым полом, сводчатым потолком и обоями на стенах для подростка, мальчика

Modern attic teenager's room with a mezzanine adorned with a metal railing. Maximum utilization of small space to create a comprehensive living room with a relaxation area. An inversion of the common solution of placing the relaxation area on the mezzanine was applied. Thus, the room was given a consistently neat appearance, leaving the functional area on top. The built-in composition of cabinets and bookshelves does not additionally take up space. Contrast in the interior colours scheme was applied, focusing attention on visually enlarging the space while drawing attention to clever decorative solutions.The use of velux window allowed for natural daylight to illuminate the interior, supplemented by Astro and LED lighting, emphasizing the shape of the attic.
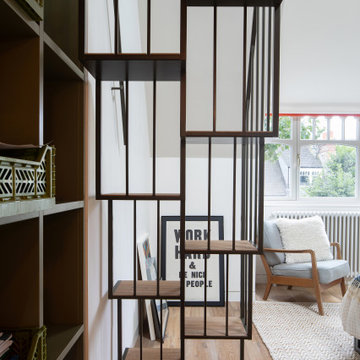
Modern attic teenager's room with a mezzanine adorned with a metal railing. Maximum utilization of small space to create a comprehensive living room with a relaxation area. An inversion of the common solution of placing the relaxation area on the mezzanine was applied. Thus, the room was given a consistently neat appearance, leaving the functional area on top. The built-in composition of cabinets and bookshelves does not additionally take up space. Contrast in the interior colours scheme was applied, focusing attention on visually enlarging the space while drawing attention to clever decorative solutions.The use of velux window allowed for natural daylight to illuminate the interior, supplemented by Astro and LED lighting, emphasizing the shape of the attic.
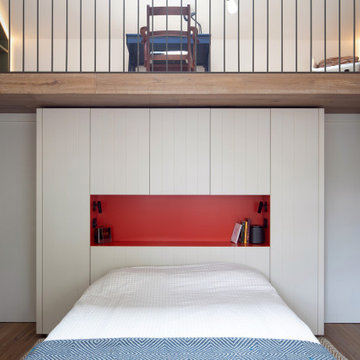
Modern attic teenager's room with a mezzanine adorned with a metal railing. Maximum utilization of small space to create a comprehensive living room with a relaxation area. An inversion of the common solution of placing the relaxation area on the mezzanine was applied. Thus, the room was given a consistently neat appearance, leaving the functional area on top. The built-in composition of cabinets and bookshelves does not additionally take up space. Contrast in the interior colours scheme was applied, focusing attention on visually enlarging the space while drawing attention to clever decorative solutions.The use of velux window allowed for natural daylight to illuminate the interior, supplemented by Astro and LED lighting, emphasizing the shape of the attic.
Детская комната с паркетным полом среднего тона и сводчатым потолком – фото дизайна интерьера
7

