Детская комната
Сортировать:
Бюджет
Сортировать:Популярное за сегодня
81 - 100 из 147 фото
1 из 3

Modern attic teenager's room with a mezzanine adorned with a metal railing. Maximum utilization of small space to create a comprehensive living room with a relaxation area. An inversion of the common solution of placing the relaxation area on the mezzanine was applied. Thus, the room was given a consistently neat appearance, leaving the functional area on top. The built-in composition of cabinets and bookshelves does not additionally take up space. Contrast in the interior colours scheme was applied, focusing attention on visually enlarging the space while drawing attention to clever decorative solutions.The use of velux window allowed for natural daylight to illuminate the interior, supplemented by Astro and LED lighting, emphasizing the shape of the attic.
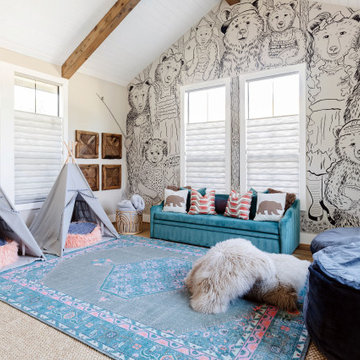
Hand drawn artwork for kids playroom
На фото: нейтральная детская с игровой в стиле рустика с белыми стенами, паркетным полом среднего тона, коричневым полом, балками на потолке, сводчатым потолком и обоями на стенах для ребенка от 4 до 10 лет
На фото: нейтральная детская с игровой в стиле рустика с белыми стенами, паркетным полом среднего тона, коричневым полом, балками на потолке, сводчатым потолком и обоями на стенах для ребенка от 4 до 10 лет
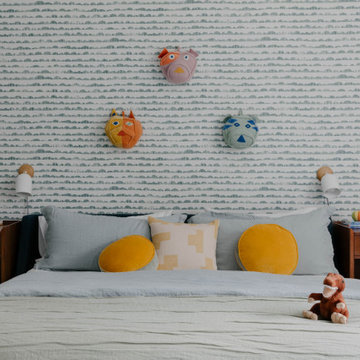
Пример оригинального дизайна: большая нейтральная детская в стиле ретро с спальным местом, паркетным полом среднего тона, сводчатым потолком и обоями на стенах для ребенка от 1 до 3 лет
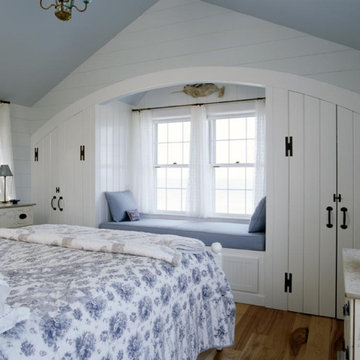
На фото: нейтральная детская в морском стиле с паркетным полом среднего тона, коричневым полом, сводчатым потолком и стенами из вагонки
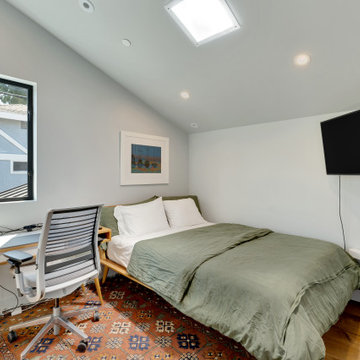
This is a New Construction project where clients with impeccable sense of design created a highly functional, relaxing and beautiful space. This Manhattan beach custom home showcases a modern kitchen and exterior that invites an openness to the Californian indoor/ outdoor lifestyle. We at Lux Builders really enjoy working in our own back yard completing renovations, new builds and remodeling service's for Manhattan beach and all of the South Bay and coastal cities of Los Angeles.
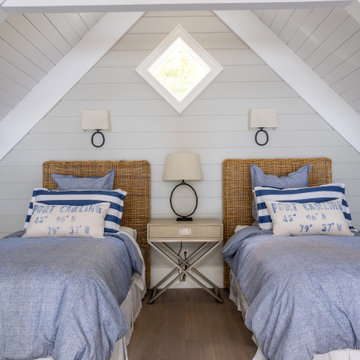
Стильный дизайн: детская в морском стиле с серыми стенами, паркетным полом среднего тона, коричневым полом, балками на потолке, потолком из вагонки, сводчатым потолком и стенами из вагонки - последний тренд
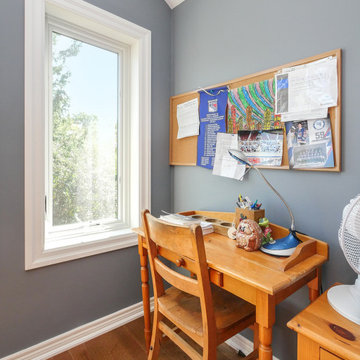
New casement window we installed in this darling homework space. This new white window not only provides lots of natural light and gorgeous views of the outside, but also improved energy efficiency and a sharp style to this wonderful space. Start renovating your home with new windows from Renewal by Andersen of Greater Toronto and most of Ontario.
. . . . . . . . . .
Replacing your windows in just a phone call away -- Contact Us Today: (844) 819-3040
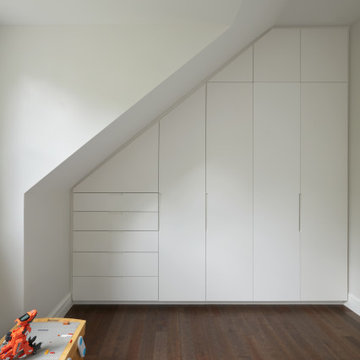
На фото: большая детская в стиле неоклассика (современная классика) с спальным местом, белыми стенами, паркетным полом среднего тона, коричневым полом и сводчатым потолком с
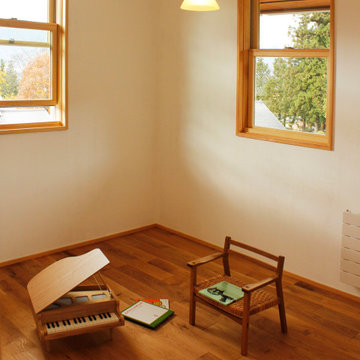
Стильный дизайн: детская с игровой среднего размера в стиле рустика с белыми стенами, паркетным полом среднего тона, коричневым полом и сводчатым потолком для ребенка от 4 до 10 лет - последний тренд
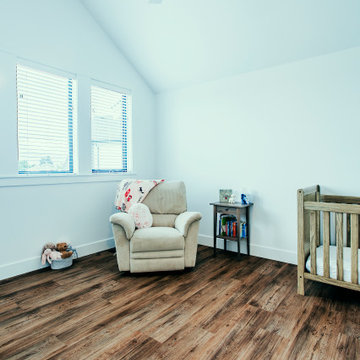
photo by Brice Ferre
Свежая идея для дизайна: огромная комната для малыша в стиле модернизм с паркетным полом среднего тона, коричневым полом и сводчатым потолком - отличное фото интерьера
Свежая идея для дизайна: огромная комната для малыша в стиле модернизм с паркетным полом среднего тона, коричневым полом и сводчатым потолком - отличное фото интерьера
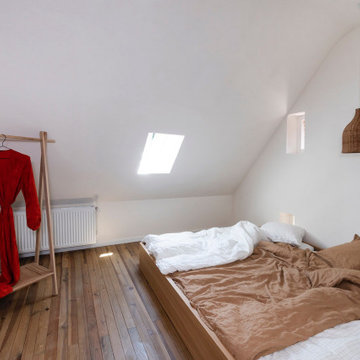
На фото: большая нейтральная детская в стиле кантри с спальным местом, белыми стенами, паркетным полом среднего тона, коричневым полом и сводчатым потолком для ребенка от 4 до 10 лет
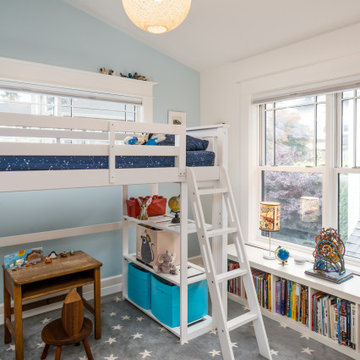
H2D Architecture + Design worked with the homeowners to design a second story addition on their existing home in the Wallingford neighborhood of Seattle. The second story is designed with three bedrooms, storage space, new stair, and roof deck overlooking to views of the lake beyond.
Design by: H2D Architecture + Design
www.h2darchitects.com
#seattlearchitect
#h2darchitects
#secondstoryseattle
Photos by: Porchlight Imaging
Built by: Crescent Builds
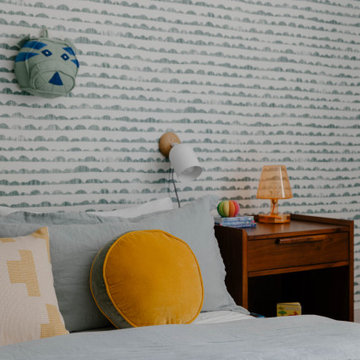
На фото: большая нейтральная детская в стиле ретро с спальным местом, паркетным полом среднего тона, сводчатым потолком и обоями на стенах для ребенка от 1 до 3 лет
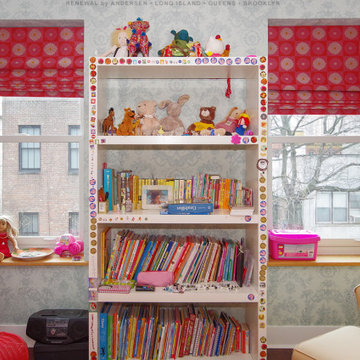
Playful kids room with two new windows we installed. These new double hung windows installed against stylish wallpaper looks terrific in this colorful and fun kids bedrooms with lots of toys and book. Find a variety of windows from Renewal by Andersen of Long Island, Queens and Brooklyn.
. . . . . . . . . .
All your window and door needs are just a phone call away -- Contact Us Today! 844-245-2799
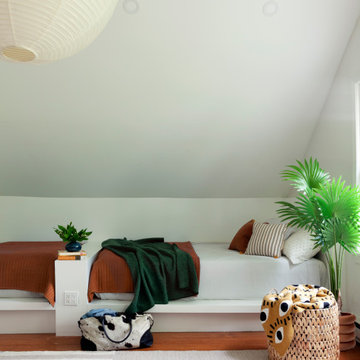
Photo Credit: Rachel Stollar
На фото: детская в скандинавском стиле с спальным местом, белыми стенами, паркетным полом среднего тона, коричневым полом и сводчатым потолком
На фото: детская в скандинавском стиле с спальным местом, белыми стенами, паркетным полом среднего тона, коричневым полом и сводчатым потолком
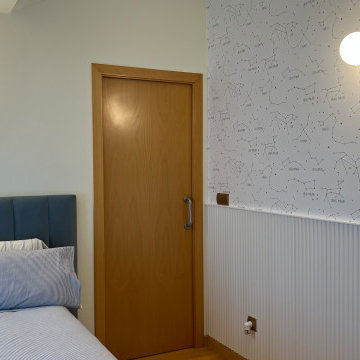
Forrado de pared con molduras de Orac Decor y papel de Caselio y armario lacado en blanco
Источник вдохновения для домашнего уюта: детская среднего размера с спальным местом, белыми стенами, паркетным полом среднего тона, коричневым полом, сводчатым потолком и обоями на стенах для подростка, мальчика
Источник вдохновения для домашнего уюта: детская среднего размера с спальным местом, белыми стенами, паркетным полом среднего тона, коричневым полом, сводчатым потолком и обоями на стенах для подростка, мальчика
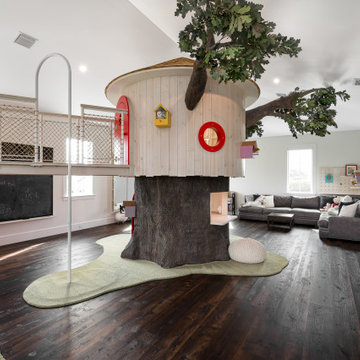
7' diameter tree house with 2 levels, clubhouse with bridge connecting, magnetic chalkboard, drop down art tables, interactive stem pegboard
Идея дизайна: большая нейтральная детская с игровой в современном стиле с серыми стенами, паркетным полом среднего тона, коричневым полом и сводчатым потолком для ребенка от 4 до 10 лет
Идея дизайна: большая нейтральная детская с игровой в современном стиле с серыми стенами, паркетным полом среднего тона, коричневым полом и сводчатым потолком для ребенка от 4 до 10 лет
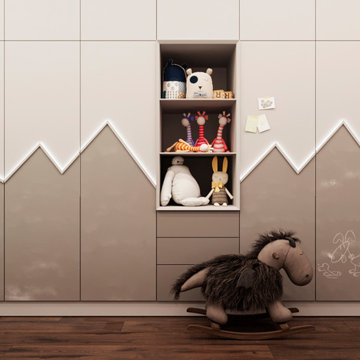
English⬇️ RU⬇️
We began the design of the house, taking into account the client's wishes and the characteristics of the plot. Initially, a house plan was developed, including a home office, 2 bedrooms, 2 bathrooms, a fireplace on the first floor, and an open kitchen-studio. Then we proceeded with the interior design in a Scandinavian style, paying attention to bright and cozy elements.
After completing the design phase, we started the construction of the house, closely monitoring each stage to ensure quality and adherence to deadlines. In the end, a 140-square-meter house was successfully built. Additionally, a pool was created near the house to provide additional comfort for the homeowners.
---------------------
Мы начали проектирование дома, учитывая желания клиента и особенности участка. Сначала был разработан план дома, включая рабочий кабинет, 2 спальни, 2 ванные комнаты, камин на первом этаже и открытую кухню-студию. Затем мы приступили к дизайну интерьера в скандинавском стиле, уделяя внимание ярким и уютным элементам.
После завершения проектирования мы приступили к строительству дома, следя за каждым этапом, чтобы обеспечить качество и соблюдение сроков. В конечном итоге, дом площадью 140 квадратных метров был успешно построен. Кроме того, рядом с домом был создан бассейн, чтобы обеспечить дополнительный комфорт для владельцев дома.
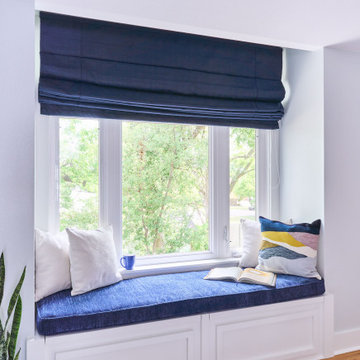
На фото: детская среднего размера в стиле неоклассика (современная классика) с серыми стенами, паркетным полом среднего тона и сводчатым потолком с
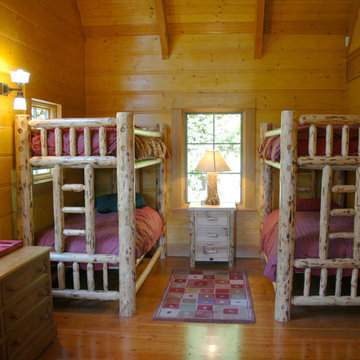
The General Contractor foundation a local log artisan and the Owner commissioned several original pieces of log furniture. Loft overlook barely visible in upper right corner.
5

