Детская комната с панелями на части стены – фото дизайна интерьера
Сортировать:
Бюджет
Сортировать:Популярное за сегодня
41 - 60 из 291 фото
1 из 2
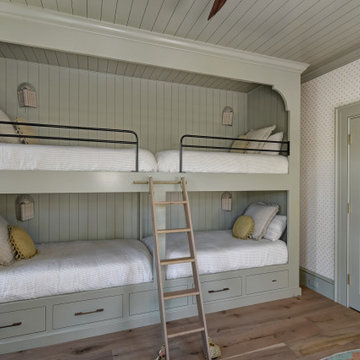
Источник вдохновения для домашнего уюта: нейтральная детская в стиле неоклассика (современная классика) с спальным местом, серыми стенами, паркетным полом среднего тона, коричневым полом, потолком из вагонки, панелями на части стены и обоями на стенах для ребенка от 4 до 10 лет
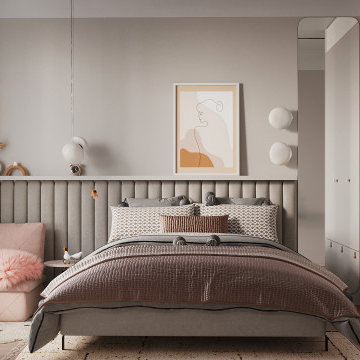
Стильный дизайн: маленькая детская: освещение в современном стиле с спальным местом, бежевыми стенами, светлым паркетным полом, бежевым полом и панелями на части стены для на участке и в саду, подростка, девочки - последний тренд

Photo by Stoffer Photography
Стильный дизайн: большая детская в стиле неоклассика (современная классика) с спальным местом, серыми стенами, светлым паркетным полом, коричневым полом, балками на потолке и панелями на части стены для подростка, мальчика - последний тренд
Стильный дизайн: большая детская в стиле неоклассика (современная классика) с спальным местом, серыми стенами, светлым паркетным полом, коричневым полом, балками на потолке и панелями на части стены для подростка, мальчика - последний тренд
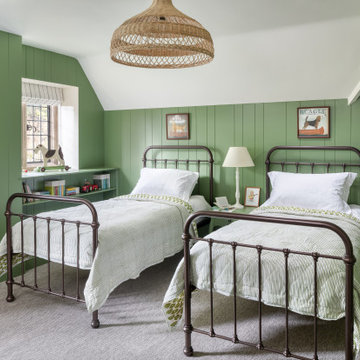
Стильный дизайн: детская среднего размера в классическом стиле с зелеными стенами, ковровым покрытием, серым полом и панелями на части стены - последний тренд
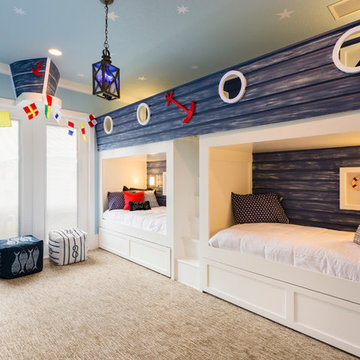
Beautiful Design! Amazing! Innovation meets flexibility. Natural light spreads with a transitional flow to balance lighting. A wow factor! Tasteful!
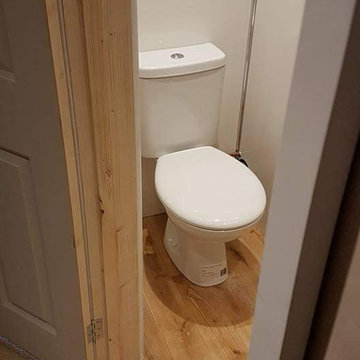
Sink unit toilet wood flooring shower unit stud wall framing shower mixer wet wall panels with removable service panel for a bedroom garage Conversion.
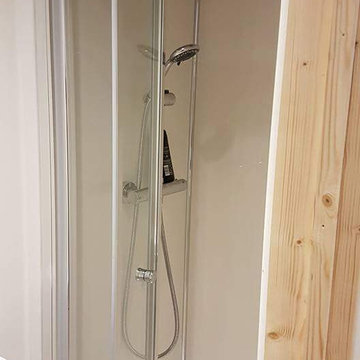
Sink unit toilet wood flooring shower unit stud wall framing shower mixer wet wall panels with removable service panel for a bedroom garage Conversion.
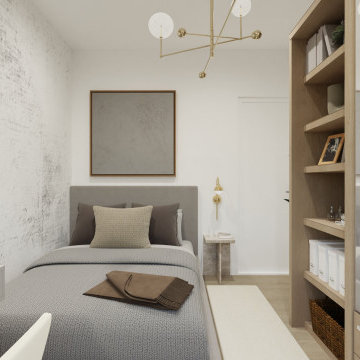
For this bedroom design, the key concept was to optimise space and provide a functional furniture solution. In order to include a small double bed, wardrobes and a work space we carefully considered multiple floor plans to ensure we could make the most of the space to work our clients’ day-to-day life. Something we could potentially consider is multi-use furniture, such as a combined desk and wardrobe solution, depending on availability of products and their dimensions.
With multiple furniture requirements in a small space, there can be a risk of the room being overwhelmed. So, to prevent this, a light and neutral colour palette maximises natural light and forms a bright and airy atmosphere. Painting the walls white balances the room with a complimenting lime-washed feature panelling to introduce texture which elevates the design. Minimal decor accessories, from greenery to vases, tastefully bring interest and character without cluttering the space.
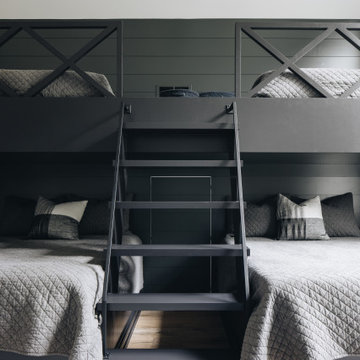
Свежая идея для дизайна: большая детская в стиле неоклассика (современная классика) с спальным местом, серыми стенами, светлым паркетным полом, коричневым полом, балками на потолке и панелями на части стены для подростка, мальчика - отличное фото интерьера
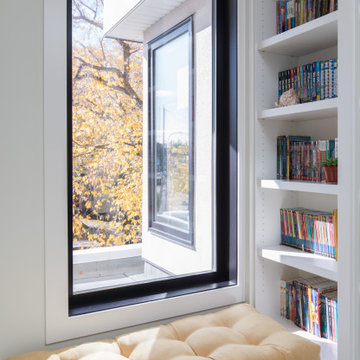
From 2020 to 2022 we had the opportunity to work with this wonderful client building in Altadore. We were so fortunate to help them build their family dream home. They wanted to add some fun pops of color and make it their own. So we implemented green and blue tiles into the bathrooms. The kitchen is extremely fashion forward with open shelves on either side of the hoodfan, and the wooden handles throughout. There are nodes to mid century modern in this home that give it a classic look. Our favorite details are the stair handrail, and the natural flagstone fireplace. The fun, cozy upper hall reading area is a reader’s paradise. This home is both stylish and perfect for a young busy family.
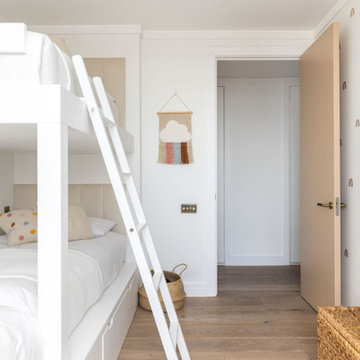
На фото: детская среднего размера в скандинавском стиле с спальным местом, разноцветными стенами, паркетным полом среднего тона и панелями на части стены
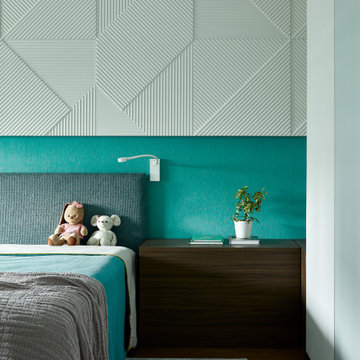
Фрагмент акцентной стены.
На фото: большая детская: освещение в современном стиле с спальным местом, зелеными стенами, темным паркетным полом, коричневым полом, многоуровневым потолком и панелями на части стены для подростка, девочки
На фото: большая детская: освещение в современном стиле с спальным местом, зелеными стенами, темным паркетным полом, коричневым полом, многоуровневым потолком и панелями на части стены для подростка, девочки
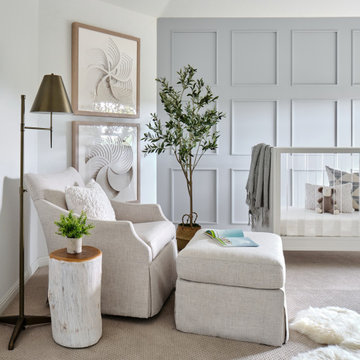
In this the sweet nursery, the designer specified a blue gray paneled wall as the focal point behind the white and acrylic crib. A comfortable cotton and linen glider and ottoman provide the perfect spot to rock baby to sleep. A dresser with a changing table topper provides additional function, while adorable car artwork, a woven mirror, and a sheepskin rug add finishing touches and additional texture.

На фото: нейтральная детская с игровой среднего размера в стиле кантри с белыми стенами, светлым паркетным полом, серым полом, деревянным потолком и панелями на части стены для ребенка от 4 до 10 лет

На фото: комната для малыша среднего размера в стиле неоклассика (современная классика) с розовыми стенами, ковровым покрытием, серым полом, сводчатым потолком и панелями на части стены для девочки
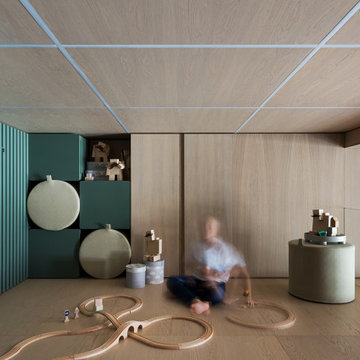
Кирпичная кладка из грубо шлифованного текстурного кирпича XIX века BRICKTILES
в лофте по дизайну PROforma design.
Фото Ольги Мелекесцевой.
Стилист интерьерной съемки Дарья Григорьева.
Проект опубликован в апрельском номере и на сайте журнала ИНТЕРЬЕР+ДИЗАЙН.
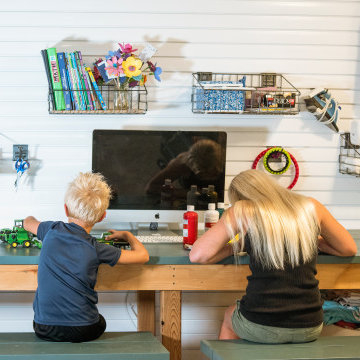
Children's craft room/play room. With white Trusscore SlatWall covering the damaged drywall, not only is the space instantly transformed to a bright and easy-to-clean wall, but also a room that the kids can know where each of their things goes. As the family grows and needs change, SlatWall can be reorganized and new accessories can be added or removed.
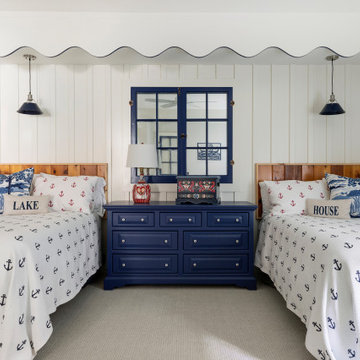
A cottage room was created in the lower level bedroom - mimicking the screen porch of the original cottage on the property. We patterened the scalloping from the eaves, removed an original window and custom framed it here and applied glass behind, duplicated the board and batten siding and added Norwegian accents to play up the family heritage. Not seen in the pictures is the 2 single beds on the opposite side of the room - so 6 people can sleep comfortably in this spacious space.
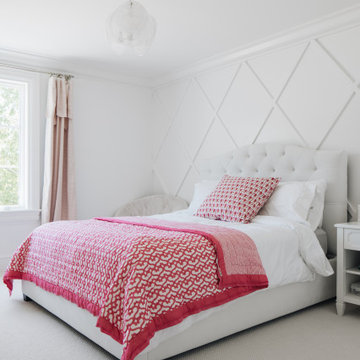
Panel molding gives texture to teen bedroom walls.
Пример оригинального дизайна: детская среднего размера в стиле кантри с спальным местом, белыми стенами, ковровым покрытием, белым полом и панелями на части стены для подростка, девочки
Пример оригинального дизайна: детская среднего размера в стиле кантри с спальным местом, белыми стенами, ковровым покрытием, белым полом и панелями на части стены для подростка, девочки

Пример оригинального дизайна: большая нейтральная детская с игровой: освещение в современном стиле с разноцветными стенами, светлым паркетным полом, серым полом, многоуровневым потолком и панелями на части стены для ребенка от 4 до 10 лет
Детская комната с панелями на части стены – фото дизайна интерьера
3

