Детская комната с стенами из вагонки и панелями на части стены – фото дизайна интерьера
Сортировать:
Бюджет
Сортировать:Популярное за сегодня
1 - 20 из 536 фото
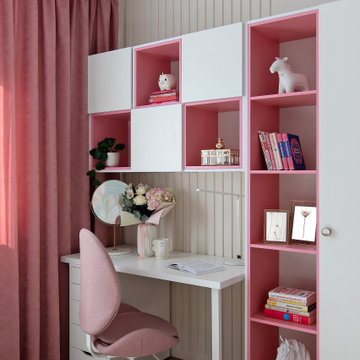
Пример оригинального дизайна: детская среднего размера в современном стиле с рабочим местом, бежевыми стенами, полом из ламината, бежевым полом и панелями на части стены для ребенка от 4 до 10 лет, девочки

Идея дизайна: огромная нейтральная детская в современном стиле с спальным местом, белыми стенами, светлым паркетным полом, коричневым полом, сводчатым потолком и стенами из вагонки

Уютная детская комната для девочки в стиле современная классика. Элегантные элементы в отделке стен идеально сочетаются со светлой мебелью и светильниками.

Girls' room featuring custom built-in bunk beds that sleep eight, striped bedding, wood accents, gray carpet, black windows, gray chairs, and shiplap walls,

Transitional Kid's Playroom and Study
Photography by Paul Dyer
Пример оригинального дизайна: большая нейтральная детская с игровой в стиле неоклассика (современная классика) с белыми стенами, ковровым покрытием, разноцветным полом, потолком из вагонки, сводчатым потолком и стенами из вагонки для ребенка от 4 до 10 лет
Пример оригинального дизайна: большая нейтральная детская с игровой в стиле неоклассика (современная классика) с белыми стенами, ковровым покрытием, разноцветным полом, потолком из вагонки, сводчатым потолком и стенами из вагонки для ребенка от 4 до 10 лет
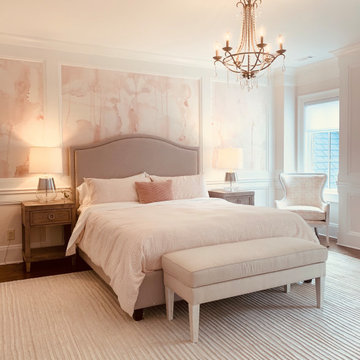
Свежая идея для дизайна: детская в стиле неоклассика (современная классика) с спальным местом, розовыми стенами, паркетным полом среднего тона, коричневым полом и панелями на части стены для подростка, девочки - отличное фото интерьера

Пример оригинального дизайна: детская среднего размера в скандинавском стиле с спальным местом, разноцветными стенами, паркетным полом среднего тона и панелями на части стены

Bunk bedroom featuring custom built-in bunk beds with white oak stair treads painted railing, niches with outlets and lighting, custom drapery and decorative lighting
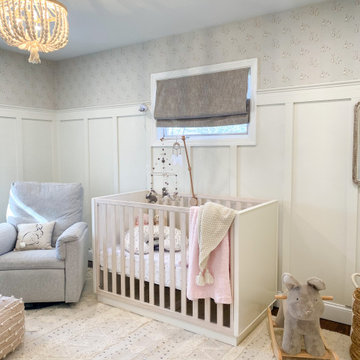
Идея дизайна: комната для малыша среднего размера в стиле шебби-шик с белыми стенами, паркетным полом среднего тона, коричневым полом и панелями на части стены для девочки

Свежая идея для дизайна: детская в стиле рустика с спальным местом, белыми стенами, светлым паркетным полом и стенами из вагонки для мальчика - отличное фото интерьера
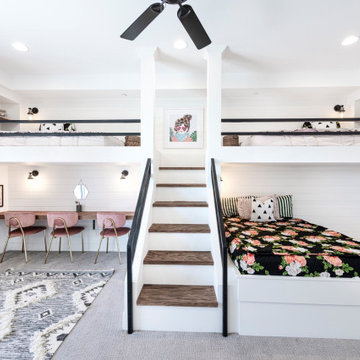
Идея дизайна: детская в стиле кантри с спальным местом, белыми стенами, ковровым покрытием, серым полом и стенами из вагонки для девочки

This room for three growing boys now gives each of them a private area of their own for sleeping, studying, and displaying their prized possessions. By arranging the beds this way, we were also able to gain a second (much needed) closet/ wardrobe space. Painting the floors gave the idea of a fun rug being there, but without shifting around and getting destroyed by the boys.
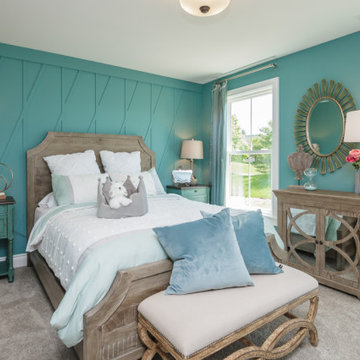
Свежая идея для дизайна: детская среднего размера в стиле неоклассика (современная классика) с спальным местом, синими стенами, ковровым покрытием, белым полом и панелями на части стены для подростка, девочки - отличное фото интерьера
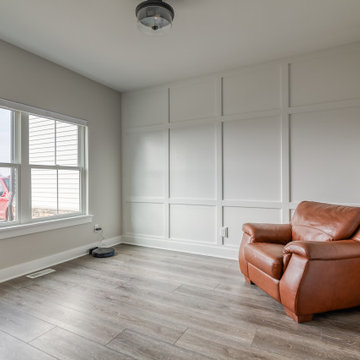
Deep tones of gently weathered grey and brown. A modern look that still respects the timelessness of natural wood.
Источник вдохновения для домашнего уюта: нейтральная комната для малыша среднего размера в стиле ретро с бежевыми стенами, полом из винила, коричневым полом и панелями на части стены
Источник вдохновения для домашнего уюта: нейтральная комната для малыша среднего размера в стиле ретро с бежевыми стенами, полом из винила, коричневым полом и панелями на части стены
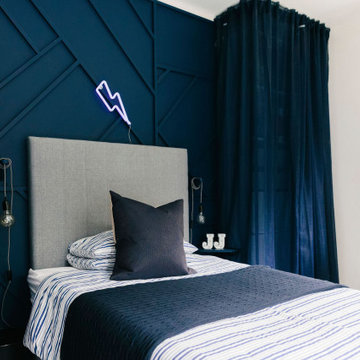
Our designer Tracey has created a brilliant bedroom for her teenage boy. We love the geometric panelling framed by perfectly positioned curtains that hide the mountain loads of storage needed in this space.
We also have to admire the little personal touches like the JJ ornaments and the lightning neon sign. ⚡️
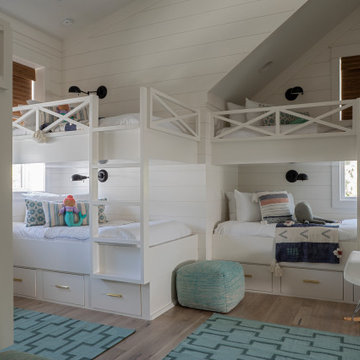
Стильный дизайн: большая детская в морском стиле с белыми стенами, светлым паркетным полом, бежевым полом и стенами из вагонки - последний тренд
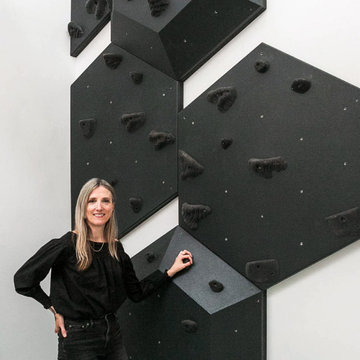
What's a designer to do when your clients want a fun climbing wall in their house and they also want to maintain a mature minimalism? You go classic black.

Interior Design - Custom millwork & custom furniture design, interior design & art curation by Chango & Co.
Стильный дизайн: большая детская в стиле неоклассика (современная классика) с спальным местом, синими стенами, ковровым покрытием, серым полом, потолком из вагонки, сводчатым потолком и панелями на части стены для подростка, мальчика - последний тренд
Стильный дизайн: большая детская в стиле неоклассика (современная классика) с спальным местом, синими стенами, ковровым покрытием, серым полом, потолком из вагонки, сводчатым потолком и панелями на части стены для подростка, мальчика - последний тренд
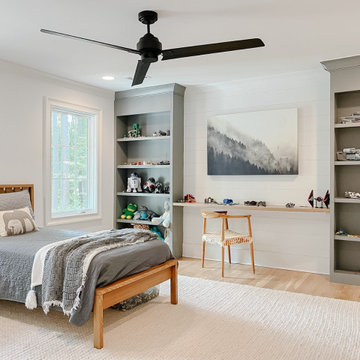
Our clients had this beautiful idea of creating a space that's as welcoming as it is timeless, where every family gathering feels special, and every room invites you in. Picture a kitchen that's not just for cooking but for connecting, where family baking contests and meals turn into cherished memories. This heart of the home seamlessly flows into the dining and living areas, creating an open, inviting space for everyone to enjoy together.
We didn't overlook the essentials – the office and laundry room are designed to keep life running smoothly while keeping you part of the family's daily hustle and bustle.
The kids' rooms? We planned them with an eye on the future, choosing designs that will age gracefully as they do. The basement has been reimagined as a versatile sanctuary, perfect for both relaxation and entertainment, balancing rustic charm with a touch of elegance. The master suite is your personal retreat, leading to a peaceful outdoor area ideal for quiet moments. Its bathroom transforms your daily routine into a spa-like experience, blending luxury with tranquility.
In essence, we've woven together each space to not just tell our clients' stories but enrich their daily lives with beauty, functionality, and a little outdoor magic. It's all about creating a home that grows and evolves with them. How's that for a place to call home?
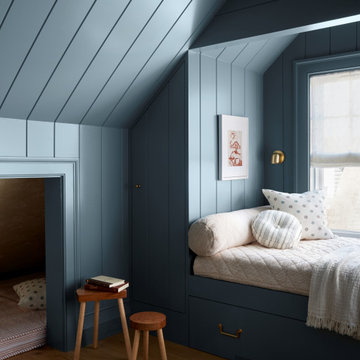
The connection to the surrounding ocean and dunes is evident in every room of this elegant beachfront home. By strategically pulling the home in from the corner, the architect not only creates an inviting entry court but also enables the three-story home to maintain a modest scale on the streetscape. Swooping eave lines create an elegant stepping down of forms while showcasing the beauty of the cedar roofing and siding materials.
Детская комната с стенами из вагонки и панелями на части стены – фото дизайна интерьера
1

