Детская комната с коричневым полом – фото дизайна интерьера класса люкс
Сортировать:
Бюджет
Сортировать:Популярное за сегодня
101 - 120 из 438 фото
1 из 3
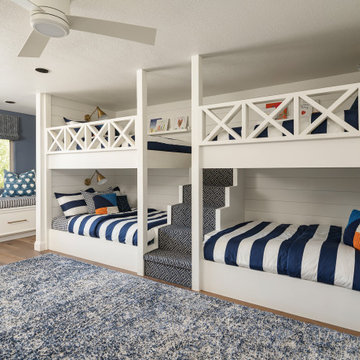
The goal of this extensive remodel was to bring a home that was distinctly 80s into the present. Our clients were an active family with three rambunctious, growing boys. Durability and practicality were high priorities. The homeowners wanted to create a space where both adults and children were at home, and that included feminine touches for Mom. We knew they’d need storage and space to play, so we transformed the formal dining room into a dedicated playroom with plenty of built-ins for toys, puzzles, books, and board games. We took two impractical spaces and removed the center wall, creating a bunk room that feels fort-like and imaginative. For the parents, we created a haven in their primary suite with a proper sitting area surrounding a fireplace as well as a shower/bath wet room. New front doors and window treatments were installed to enhance the natural light and complement the much-improved aesthetic.
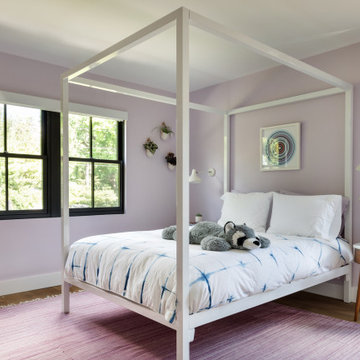
Situated away from the main areas of the home are the bedrooms, including the this adorable, girl's bedroom. A subtle, lavender color gives a feminine touch to the sophisticated space. With the main furniture being white, the backdrop is set to layer in shades of magenta and accents of blue. A colorful, playful piece of wall art sits confidently over the classic dresser with the white canopy bed adding visual height to the space.
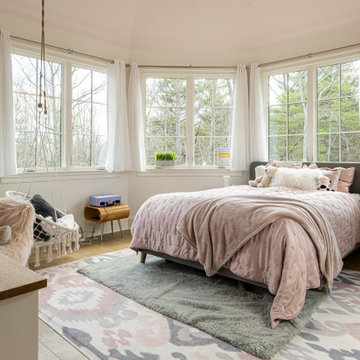
На фото: детская среднего размера в стиле неоклассика (современная классика) с белыми стенами, светлым паркетным полом и коричневым полом
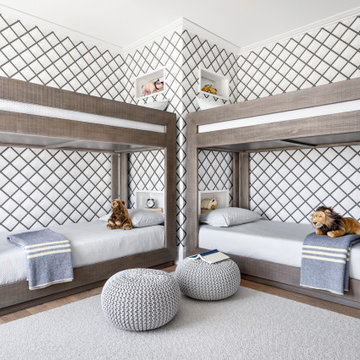
Our clients hired us to completely renovate and furnish their PEI home — and the results were transformative. Inspired by their natural views and love of entertaining, each space in this PEI home is distinctly original yet part of the collective whole.
We used color, patterns, and texture to invite personality into every room: the fish scale tile backsplash mosaic in the kitchen, the custom lighting installation in the dining room, the unique wallpapers in the pantry, powder room and mudroom, and the gorgeous natural stone surfaces in the primary bathroom and family room.
We also hand-designed several features in every room, from custom furnishings to storage benches and shelving to unique honeycomb-shaped bar shelves in the basement lounge.
The result is a home designed for relaxing, gathering, and enjoying the simple life as a couple.
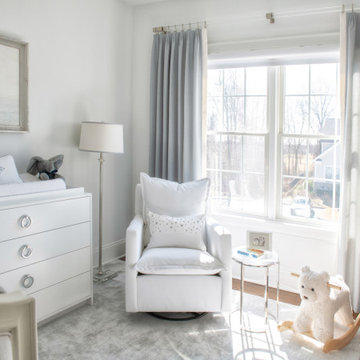
stunning, light-filled nursery in all silver, white and gray color scheme.
На фото: большая комната для малыша в современном стиле с серыми стенами, темным паркетным полом и коричневым полом для мальчика с
На фото: большая комната для малыша в современном стиле с серыми стенами, темным паркетным полом и коричневым полом для мальчика с
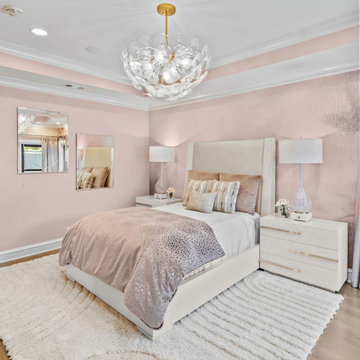
Свежая идея для дизайна: детская среднего размера в стиле неоклассика (современная классика) с спальным местом, белыми стенами, паркетным полом среднего тона, коричневым полом, многоуровневым потолком и обоями на стенах для девочки - отличное фото интерьера
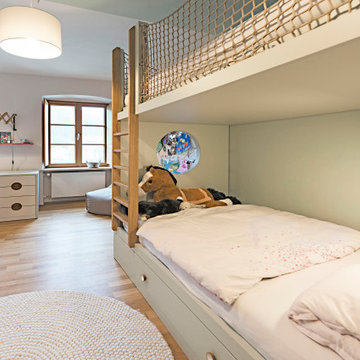
Dieses Kinderzimmer wurde für ein Grundschulkind eingerichtet. Die Möbel wurden alle von freudenspiel entworfen und vom Schreiner gebaut.
Design: freudenspiel - interior design;
Fotos: Zolaproduction
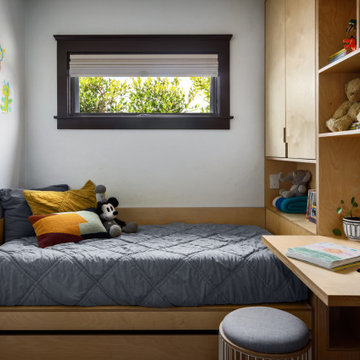
Gone are the days of "throw-away" furniture when it comes to the kids. Creating custom bedrooms with a timeless feel and function for this generation is one of our specialties. The Europly base material has a clean, modern, no frills vibe and expresses the layered multi-ply edge detail to showcase a bespoke, gender-neutral bedroom solution. It is easily accessorized to the personal taste and whims of the occupant as they evolve through the years. Possibilities are endless, clever storage solutions abound, craftsmanship and overall composition is key.
For a room shared by two kiddos of different ages, we split the room in half with a floor to ceiling room divider chocked full of open shleves, closed cabinets, a desk, drawers, and bed with a trundle below on each side. Each has their own window, wall sconce, and lighting controls while the room divider creates a perfect buffer in a shared bedroom.
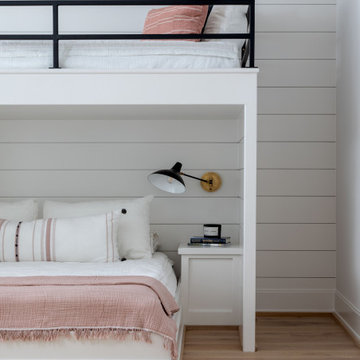
Пример оригинального дизайна: огромная нейтральная детская в современном стиле с спальным местом, белыми стенами, светлым паркетным полом, коричневым полом, сводчатым потолком и стенами из вагонки
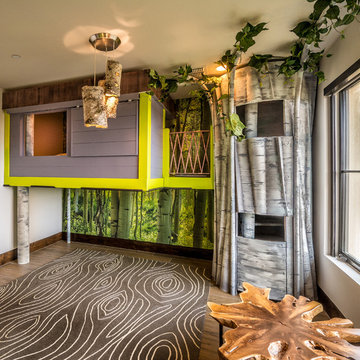
We designed this boys bedroom with a tree house theme. The tree opens to a spiral staircase and leads to an upper bunk. The bed (not pictured) appears to float as it hangs suspended by 4 ropes. Aspen trees mural, faux bois rug, and natural root table finish out the design of this fun and contemporary designed boys bedroom.
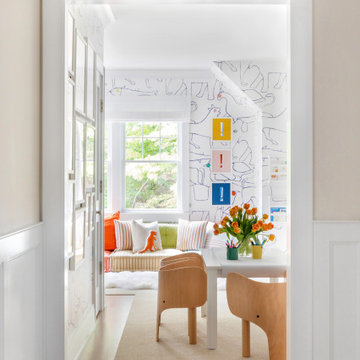
Architecture, Interior Design, Custom Furniture Design & Art Curation by Chango & Co.
На фото: нейтральная детская с игровой среднего размера в классическом стиле с разноцветными стенами, светлым паркетным полом и коричневым полом для ребенка от 4 до 10 лет
На фото: нейтральная детская с игровой среднего размера в классическом стиле с разноцветными стенами, светлым паркетным полом и коричневым полом для ребенка от 4 до 10 лет
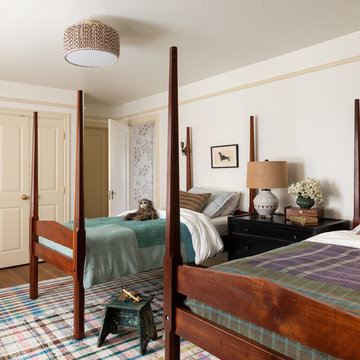
old house, tudor house,
Стильный дизайн: детская в классическом стиле с спальным местом, белыми стенами, паркетным полом среднего тона и коричневым полом - последний тренд
Стильный дизайн: детская в классическом стиле с спальным местом, белыми стенами, паркетным полом среднего тона и коричневым полом - последний тренд
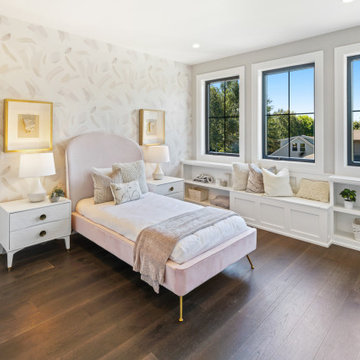
Modern Italian home front-facing balcony featuring three outdoor-living areas, six bedrooms, two garages, and a living driveway.
Источник вдохновения для домашнего уюта: огромная детская в стиле модернизм с спальным местом, серыми стенами, темным паркетным полом, коричневым полом и обоями на стенах для ребенка от 4 до 10 лет, девочки
Источник вдохновения для домашнего уюта: огромная детская в стиле модернизм с спальным местом, серыми стенами, темным паркетным полом, коричневым полом и обоями на стенах для ребенка от 4 до 10 лет, девочки
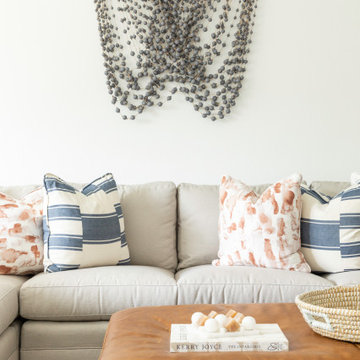
Источник вдохновения для домашнего уюта: большая нейтральная детская с игровой в стиле неоклассика (современная классика) с белыми стенами, светлым паркетным полом и коричневым полом
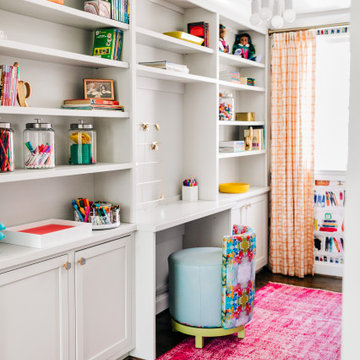
На фото: детская с игровой среднего размера в стиле неоклассика (современная классика) с белыми стенами, темным паркетным полом, коричневым полом и обоями на стенах для подростка, девочки с
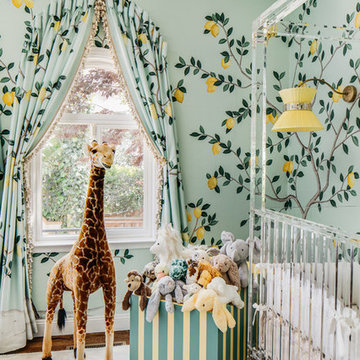
SF SHOWCASE 2018 | "LEMONDROP LULLABY"
ON VIEW AT 465 MARINA BLVD CURRENTLY
Photos by Christopher Stark
Источник вдохновения для домашнего уюта: большая нейтральная комната для малыша в современном стиле с зелеными стенами, темным паркетным полом и коричневым полом
Источник вдохновения для домашнего уюта: большая нейтральная комната для малыша в современном стиле с зелеными стенами, темным паркетным полом и коричневым полом
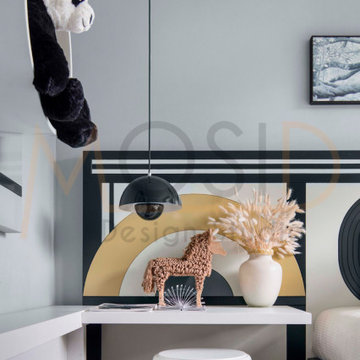
The fresh green and active yellow of the children's room constitute a world of imagination for children, and the interesting decorations in every corner make this space a small castle. The main color also discards the bright colors, and the Morandi color with a little gray-scale texture is used to texture the space. The cognition of aesthetic taste is cultivated in a subtle way.
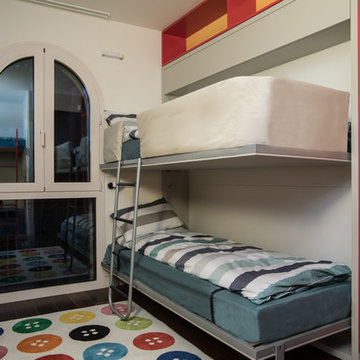
Ran Erda
На фото: маленькая нейтральная детская в стиле модернизм с спальным местом, разноцветными стенами, темным паркетным полом и коричневым полом для на участке и в саду, ребенка от 4 до 10 лет с
На фото: маленькая нейтральная детская в стиле модернизм с спальным местом, разноцветными стенами, темным паркетным полом и коричневым полом для на участке и в саду, ребенка от 4 до 10 лет с
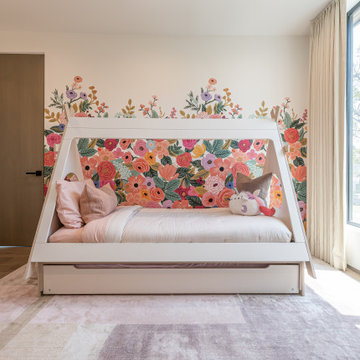
Little girl bedroom.
JL Interiors is a LA-based creative/diverse firm that specializes in residential interiors. JL Interiors empowers homeowners to design their dream home that they can be proud of! The design isn’t just about making things beautiful; it’s also about making things work beautifully. Contact us for a free consultation Hello@JLinteriors.design _ 310.390.6849_ www.JLinteriors.design
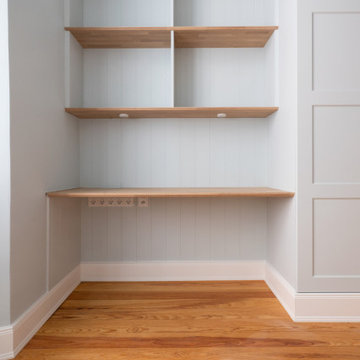
Eingebäute Schränke für Kinder/Gästezimmer mit Bürotisch
Идея дизайна: нейтральная детская среднего размера в стиле кантри с рабочим местом, синими стенами, паркетным полом среднего тона, коричневым полом и панелями на части стены для подростка
Идея дизайна: нейтральная детская среднего размера в стиле кантри с рабочим местом, синими стенами, паркетным полом среднего тона, коричневым полом и панелями на части стены для подростка
Детская комната с коричневым полом – фото дизайна интерьера класса люкс
6

