Детская комната для мальчика – фото дизайна интерьера
Сортировать:
Бюджет
Сортировать:Популярное за сегодня
161 - 180 из 647 фото
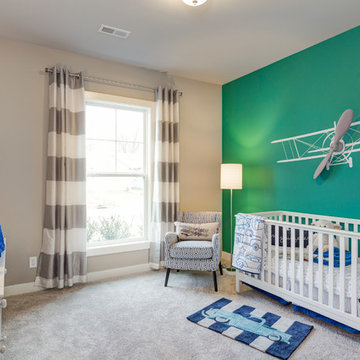
Идея дизайна: комната для малыша среднего размера в стиле кантри с синими стенами и ковровым покрытием для мальчика
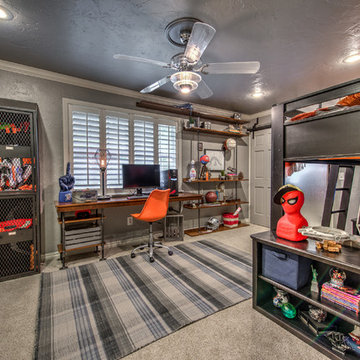
На фото: детская среднего размера в стиле лофт с спальным местом, серыми стенами и ковровым покрытием для подростка, мальчика с
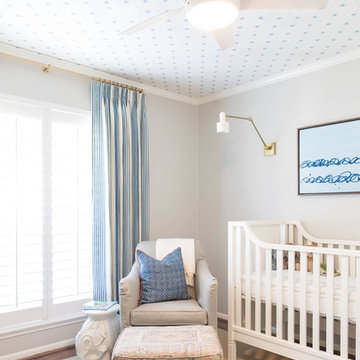
Reagan Taylor
На фото: комната для малыша среднего размера в морском стиле с серыми стенами и темным паркетным полом для мальчика с
На фото: комната для малыша среднего размера в морском стиле с серыми стенами и темным паркетным полом для мальчика с
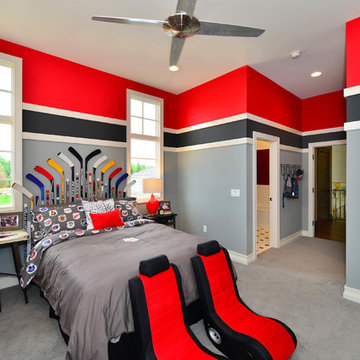
Стильный дизайн: большая детская в современном стиле с спальным местом, разноцветными стенами, ковровым покрытием и серым полом для ребенка от 4 до 10 лет, мальчика - последний тренд
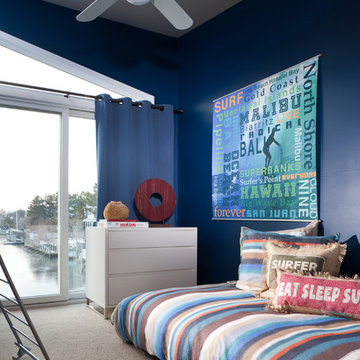
want to make a small bedroom dramatic? paint it a dark navy and commit! bring that navy back in bold stripes and navy curtains and you've got a big statement room. seagrass carpet, modern aviator fan and bold art complete the look.
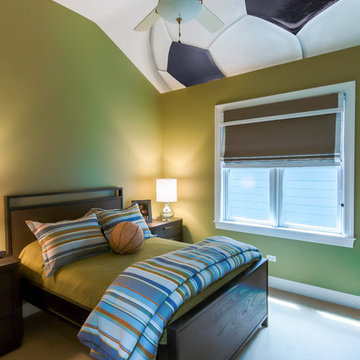
We painted a soccer ball of the slanted ceiling of this boy's bedroom while bringing in green on the walls like a soccer field. Added striped bedding on a new metal and wood frame bed with matching night stands and a basketball pillow to complete this athlete's new look .
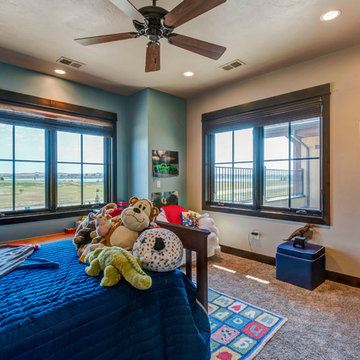
Источник вдохновения для домашнего уюта: большая детская в стиле кантри с спальным местом, серыми стенами, ковровым покрытием и коричневым полом для ребенка от 4 до 10 лет, мальчика
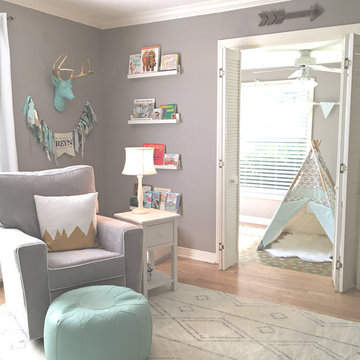
The arrow and mint triangle teepee is another way to bring the woodland theme to the nursery. This teepee was made in the exclusive Caden Lane gray arrow and mint triangle fabrics that match perfectly with the Mint and Gray Nursery.
Photo Credit: Katy Mimari
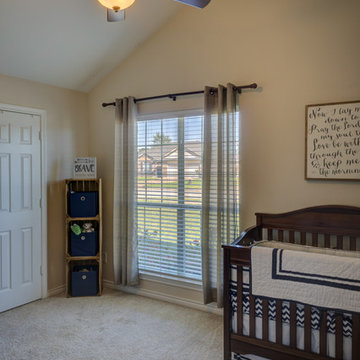
Идея дизайна: детская среднего размера в классическом стиле с спальным местом, бежевыми стенами и ковровым покрытием для ребенка от 1 до 3 лет, мальчика
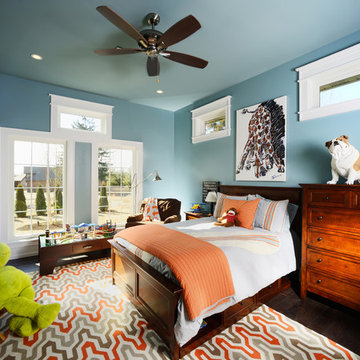
Obelisk Home was given the challenge of creating a 4 year old boys bedroom using their existing furniture, but make it feel grown up. The little boy is very active. We selected new bedding, a rug, art, lighting, a custom paint color, and re-invented simple furniture to make a little boy’s paradise. Grays, oranges, blues and creams were selected to coordinate a shared bath used by a young boy and a newborn sister. Tile, decorative tile and wallpaper were the key in creating a well-blended space. The finishes chosen are all family friendly and will grow with both of the children.
Photos by Jeremy Mason McGraw
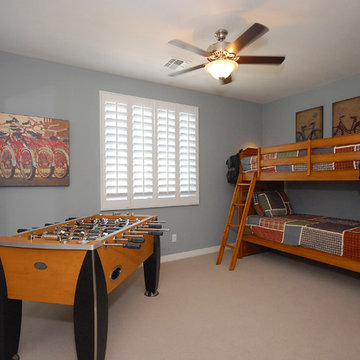
Стильный дизайн: детская среднего размера в классическом стиле с спальным местом, синими стенами и ковровым покрытием для ребенка от 4 до 10 лет, мальчика - последний тренд
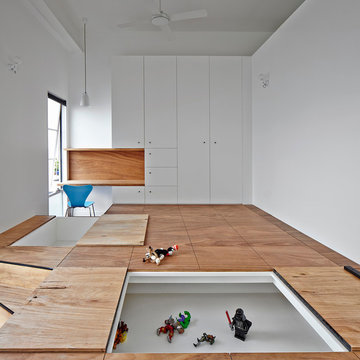
Photography by Fraser Marsden
Свежая идея для дизайна: большая детская в современном стиле с белыми стенами и светлым паркетным полом для мальчика - отличное фото интерьера
Свежая идея для дизайна: большая детская в современном стиле с белыми стенами и светлым паркетным полом для мальчика - отличное фото интерьера
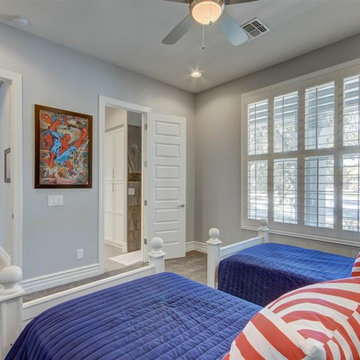
Идея дизайна: детская среднего размера в классическом стиле с спальным местом, серыми стенами и ковровым покрытием для подростка, мальчика
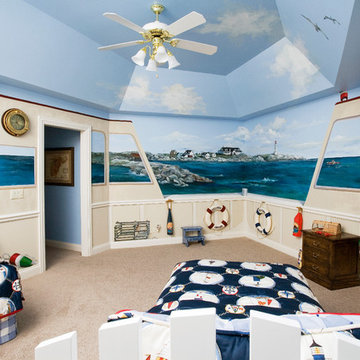
Photography by Linda Oyama Bryan. http://pickellbuilders.com. Nautical Themed Bunk Room for Grandchildren features wainscot walls and tray ceiling.
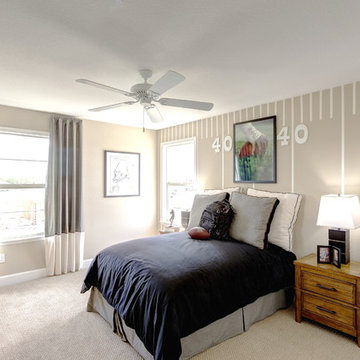
Свежая идея для дизайна: детская среднего размера в стиле неоклассика (современная классика) с спальным местом, бежевыми стенами, ковровым покрытием и бежевым полом для подростка, мальчика - отличное фото интерьера
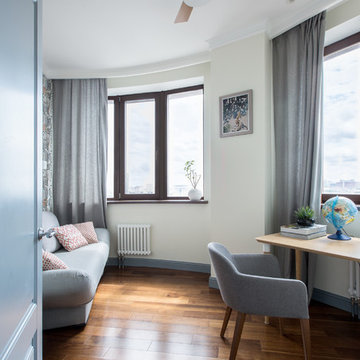
Елена Большакова
Пример оригинального дизайна: маленькая детская в стиле неоклассика (современная классика) с рабочим местом, белыми стенами, темным паркетным полом и коричневым полом для на участке и в саду, подростка, мальчика
Пример оригинального дизайна: маленькая детская в стиле неоклассика (современная классика) с рабочим местом, белыми стенами, темным паркетным полом и коричневым полом для на участке и в саду, подростка, мальчика
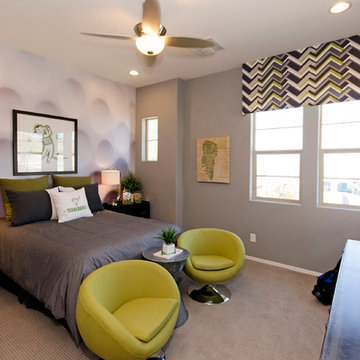
Свежая идея для дизайна: детская среднего размера в классическом стиле с спальным местом, серыми стенами и ковровым покрытием для ребенка от 4 до 10 лет, мальчика - отличное фото интерьера
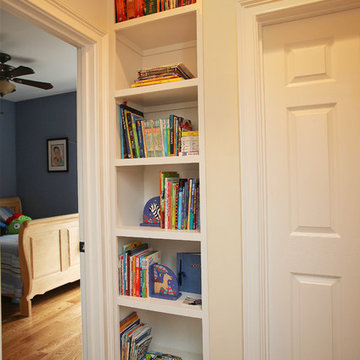
На фото: детская в стиле кантри с спальным местом, темным паркетным полом и разноцветными стенами для ребенка от 4 до 10 лет, мальчика с
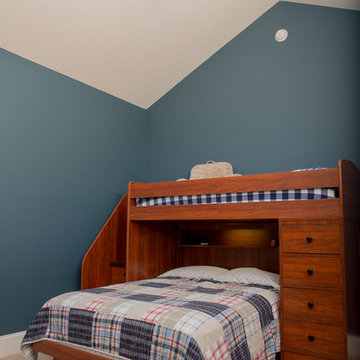
Источник вдохновения для домашнего уюта: детская в стиле неоклассика (современная классика) с спальным местом, синими стенами и ковровым покрытием для подростка, мальчика

The attic space was transformed from a cold storage area of 700 SF to useable space with closed mechanical room and 'stage' area for kids. Structural collar ties were wrapped and stained to match the rustic hand-scraped hardwood floors. LED uplighting on beams adds great daylight effects. Short hallways lead to the dormer windows, required to meet the daylight code for the space. An additional steel metal 'hatch' ships ladder in the floor as a second code-required egress is a fun alternate exit for the kids, dropping into a closet below. The main staircase entrance is concealed with a secret bookcase door. The space is heated with a Mitsubishi attic wall heater, which sufficiently heats the space in Wisconsin winters.
One Room at a Time, Inc.
Детская комната для мальчика – фото дизайна интерьера
9

