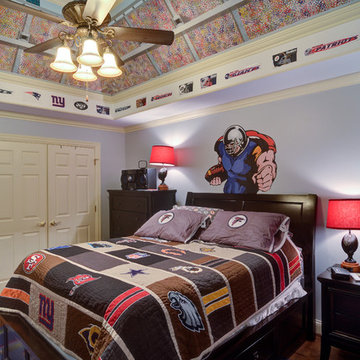Детская комната для мальчика – фото дизайна интерьера
Сортировать:
Бюджет
Сортировать:Популярное за сегодня
101 - 120 из 647 фото
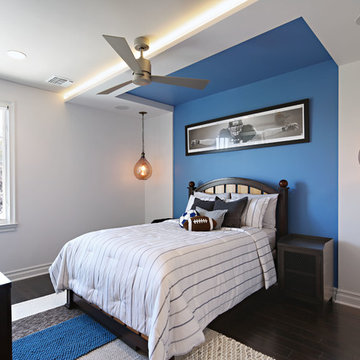
На фото: детская среднего размера в современном стиле с спальным местом, темным паркетным полом и разноцветными стенами для ребенка от 4 до 10 лет, мальчика с
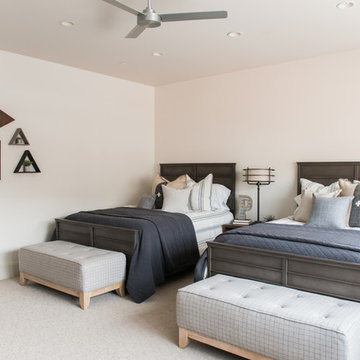
Rebecca Westover
На фото: детская среднего размера в классическом стиле с спальным местом, белыми стенами, ковровым покрытием и серым полом для ребенка от 4 до 10 лет, мальчика
На фото: детская среднего размера в классическом стиле с спальным местом, белыми стенами, ковровым покрытием и серым полом для ребенка от 4 до 10 лет, мальчика
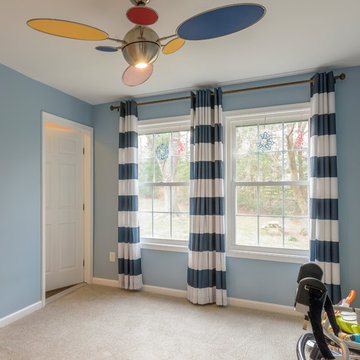
Felicia Evans Photography
Идея дизайна: детская среднего размера в классическом стиле с спальным местом, синими стенами и ковровым покрытием для подростка, мальчика
Идея дизайна: детская среднего размера в классическом стиле с спальным местом, синими стенами и ковровым покрытием для подростка, мальчика
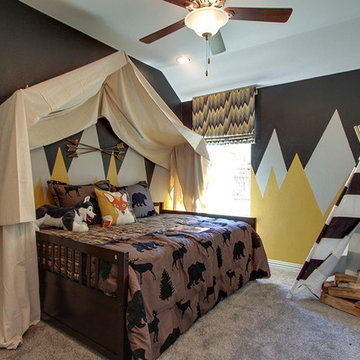
Пример оригинального дизайна: детская в стиле неоклассика (современная классика) с спальным местом, разноцветными стенами и ковровым покрытием для ребенка от 4 до 10 лет, мальчика
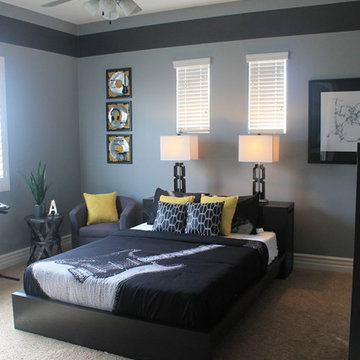
Стильный дизайн: детская среднего размера в современном стиле с серыми стенами, спальным местом и ковровым покрытием для подростка, мальчика - последний тренд
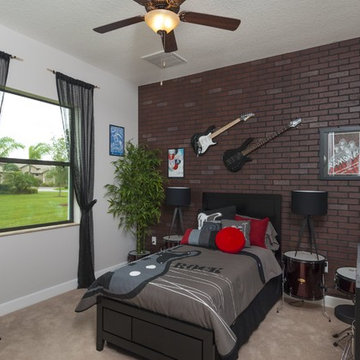
Пример оригинального дизайна: детская среднего размера в стиле неоклассика (современная классика) с спальным местом, ковровым покрытием и бежевым полом для подростка, мальчика
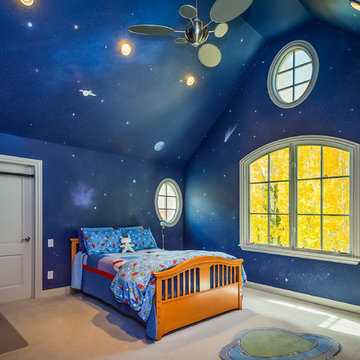
Photography by Dennis Mayer
Стильный дизайн: детская в классическом стиле для мальчика - последний тренд
Стильный дизайн: детская в классическом стиле для мальчика - последний тренд
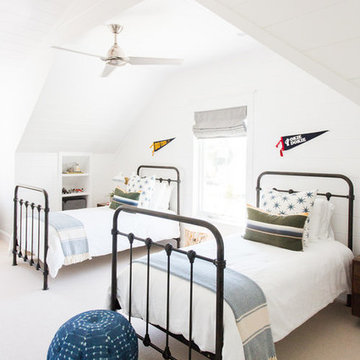
Стильный дизайн: детская среднего размера в морском стиле с спальным местом, белыми стенами и паркетным полом среднего тона для подростка, мальчика - последний тренд
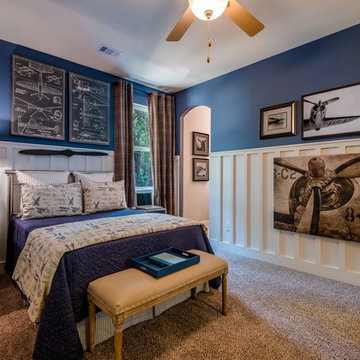
David Slaughter
На фото: детская в классическом стиле с спальным местом, синими стенами, ковровым покрытием и бежевым полом для подростка, мальчика
На фото: детская в классическом стиле с спальным местом, синими стенами, ковровым покрытием и бежевым полом для подростка, мальчика
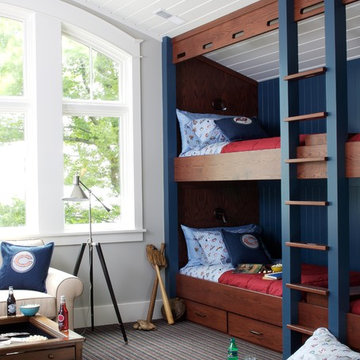
The classic 5,000-square-foot, five-bedroom Blaine boasts a timeless, traditional façade of stone and cedar shake. Inspired by both the relaxed Shingle Style that swept the East Coast at the turn of the century, and the all-American Four Square found around the country. The home features Old World architecture paired with every modern convenience, along with unparalleled craftsmanship and quality design.
The curb appeal starts at the street, where a caramel-colored shingle and stone façade invite you inside from the European-style courtyard. Other highlights include irregularly shaped windows, a charming dovecote and cupola, along with a variety of welcoming window boxes on the street side. The lakeside includes two porches designed to take full advantage of the views, a lower-level walk out, and stone arches that lend an aura of both elegance and permanence.
Step inside, and the interiors will not disappoint. The spacious foyer featuring a wood staircase leads into a large, open living room with a natural stone fireplace, rustic beams and nearby walkout deck. Also adjacent is a screened-in porch that leads down to the lower level, and the lakeshore. The nearby kitchen includes a large two-tiered multi-purpose island topped with butcher block, perfect for both entertaining and food preparation. This informal dining area allows for large gatherings of family and friends. Leave the family area, cross the foyer and enter your private retreat — a master bedroom suite attached to a luxurious master bath, private sitting room, and sun room. Who needs vacation when it’s such a pleasure staying home?
The second floor features two cozy bedrooms, a bunkroom with built-in sleeping area, and a convenient home office. In the lower level, a relaxed family room and billiards area are accompanied by a pub and wine cellar. Further on, two additional bedrooms await.
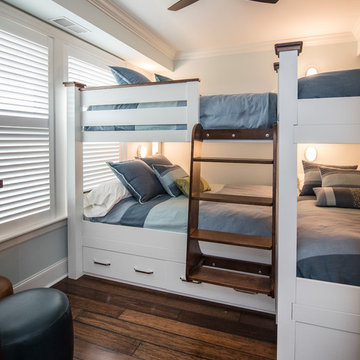
The clients wanted a four-person bunk bed with data ports at each space for high-tech living and ultimate gaming possibilities for the kids.
Frank Hart Photography
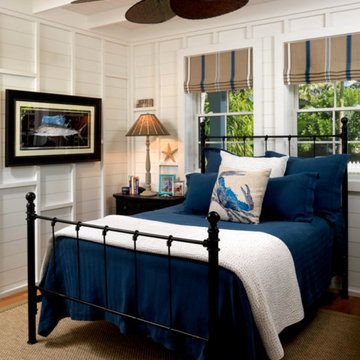
Photographer: George Cott
Пример оригинального дизайна: детская в морском стиле с спальным местом и белыми стенами для мальчика
Пример оригинального дизайна: детская в морском стиле с спальным местом и белыми стенами для мальчика
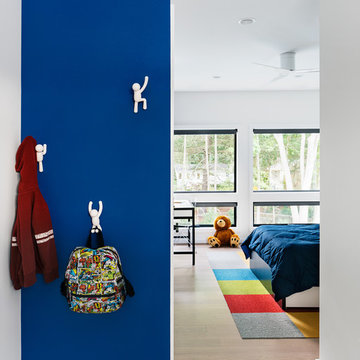
На фото: детская среднего размера в современном стиле с спальным местом и синими стенами для ребенка от 4 до 10 лет, мальчика
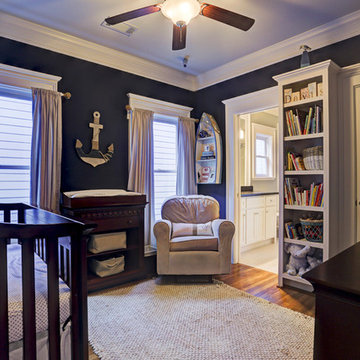
Стильный дизайн: детская среднего размера в стиле кантри с спальным местом, синими стенами, паркетным полом среднего тона и коричневым полом для ребенка от 1 до 3 лет, мальчика - последний тренд
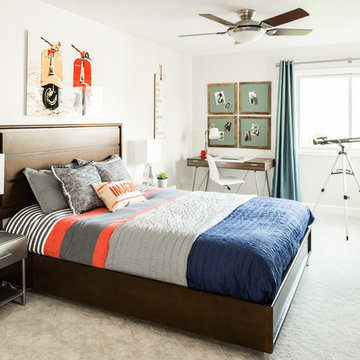
Источник вдохновения для домашнего уюта: детская в стиле неоклассика (современная классика) с спальным местом и ковровым покрытием для подростка, мальчика
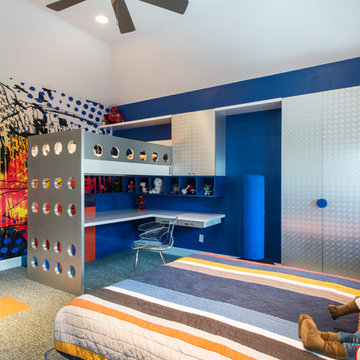
Michael Hunter
Пример оригинального дизайна: детская среднего размера в современном стиле с спальным местом, ковровым покрытием, разноцветными стенами и серым полом для ребенка от 4 до 10 лет, мальчика
Пример оригинального дизайна: детская среднего размера в современном стиле с спальным местом, ковровым покрытием, разноцветными стенами и серым полом для ребенка от 4 до 10 лет, мальчика

Twist Tours
На фото: большая детская в стиле неоклассика (современная классика) с спальным местом, серыми стенами и ковровым покрытием для мальчика с
На фото: большая детская в стиле неоклассика (современная классика) с спальным местом, серыми стенами и ковровым покрытием для мальчика с
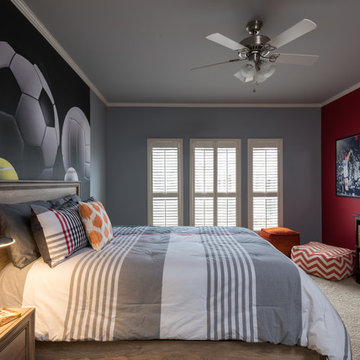
This boy’s room is fun and reflects his personality of sports. We used a custom sports mural for the accent wall behind the low profile bed. We used gray, red, orange, and black in the room with bedding, walls colors, wall décor and accessories. Furniture was kept to a minimum.
Michael Hunter Photography
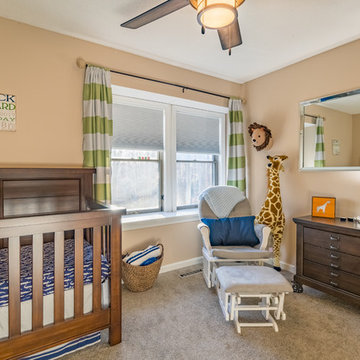
Источник вдохновения для домашнего уюта: комната для малыша в классическом стиле с коричневыми стенами, ковровым покрытием и серым полом для мальчика
Детская комната для мальчика – фото дизайна интерьера
6


