Детская игровая комната – фото дизайна интерьера класса люкс
Сортировать:
Бюджет
Сортировать:Популярное за сегодня
41 - 60 из 498 фото
1 из 3

Having two young boys presents its own challenges, and when you have two of their best friends constantly visiting, you end up with four super active action heroes. This family wanted to dedicate a space for the boys to hangout. We took an ordinary basement and converted it into a playground heaven. A basketball hoop, climbing ropes, swinging chairs, rock climbing wall, and climbing bars, provide ample opportunity for the boys to let their energy out, and the built-in window seat is the perfect spot to catch a break. Tall built-in wardrobes and drawers beneath the window seat to provide plenty of storage for all the toys.
You can guess where all the neighborhood kids come to hangout now ☺
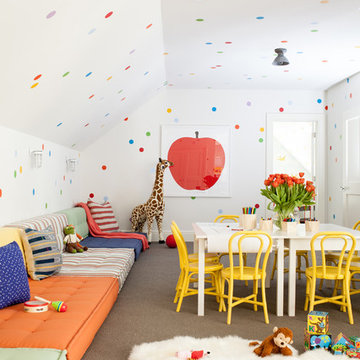
Interior Design, Custom Furniture Design, & Art Curation by Chango & Co.
Photography by Raquel Langworthy
See the project in Architectural Digest
Идея дизайна: огромная нейтральная детская с игровой: освещение в стиле неоклассика (современная классика) с разноцветными стенами, ковровым покрытием и серым полом для ребенка от 4 до 10 лет
Идея дизайна: огромная нейтральная детская с игровой: освещение в стиле неоклассика (современная классика) с разноцветными стенами, ковровым покрытием и серым полом для ребенка от 4 до 10 лет
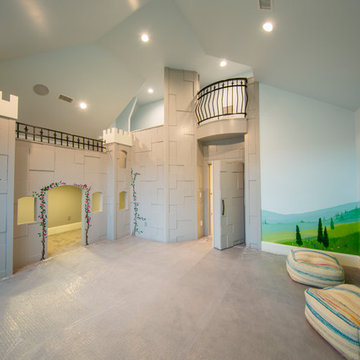
Custom Home Design by Joe Carrick Design. Built by Highland Custom Homes. Photography by Nick Bayless Photography
Стильный дизайн: большая нейтральная детская с игровой в стиле неоклассика (современная классика) с разноцветными стенами и ковровым покрытием для ребенка от 4 до 10 лет - последний тренд
Стильный дизайн: большая нейтральная детская с игровой в стиле неоклассика (современная классика) с разноцветными стенами и ковровым покрытием для ребенка от 4 до 10 лет - последний тренд

The wall of maple cabinet storage is from Wellborn, New Haven style in Bleu finish. Each grandchild gets their own section of storage. The bench seating (with more storage below!) has a Formica Flax Gauze top in Glacier Java. It also serves as a sep for smaller children to reach the upper storage shelves. The festive red and white stripe pendant lights Giclee Pattern style #H1110.
Photo by Toby Weiss
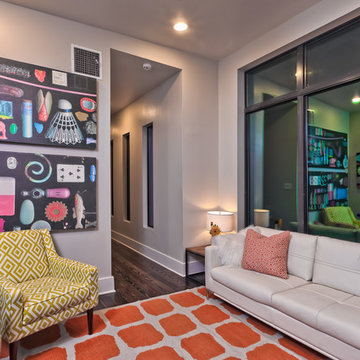
Jason Roberts
Thank you D'Ette Cole and Red
Пример оригинального дизайна: маленькая нейтральная детская с игровой в современном стиле с серыми стенами и паркетным полом среднего тона для на участке и в саду, подростка
Пример оригинального дизайна: маленькая нейтральная детская с игровой в современном стиле с серыми стенами и паркетным полом среднего тона для на участке и в саду, подростка
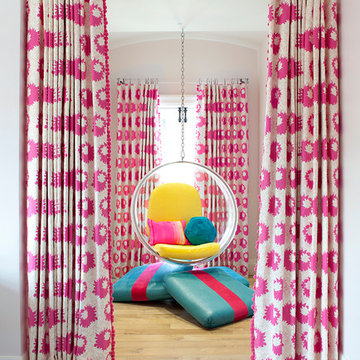
Interiors by Morris & Woodhouse Interiors LLC, Architecture by ARCHONSTRUCT LLC
© Robert Granoff
На фото: детская с игровой среднего размера в современном стиле с белыми стенами и светлым паркетным полом для подростка, девочки
На фото: детская с игровой среднего размера в современном стиле с белыми стенами и светлым паркетным полом для подростка, девочки

Having two young boys presents its own challenges, and when you have two of their best friends constantly visiting, you end up with four super active action heroes. This family wanted to dedicate a space for the boys to hangout. We took an ordinary basement and converted it into a playground heaven. A basketball hoop, climbing ropes, swinging chairs, rock climbing wall, and climbing bars, provide ample opportunity for the boys to let their energy out, and the built-in window seat is the perfect spot to catch a break. Tall built-in wardrobes and drawers beneath the window seat to provide plenty of storage for all the toys.
You can guess where all the neighborhood kids come to hangout now ☺
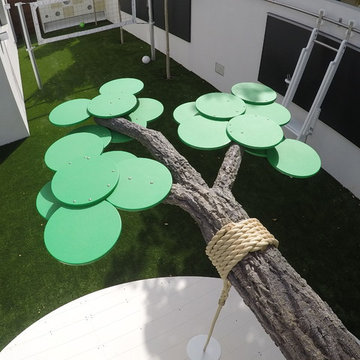
Oasis in the Desert
You can find a whole lot of fun ready for the kids in this fun contemporary play-yard in the dessert.
Theme:
The overall theme of the play-yard is a blend of creative and active outdoor play that blends with the contemporary styling of this beautiful home.
Focus:
The overall focus for the design of this amazing play-yard was to provide this family with an outdoor space that would foster an active and creative playtime for their children of various ages. The visual focus of this space is the 15-foot tree placed in the middle of the turf yard. This fantastic structure beacons the children to climb the mini stumps and enjoy the slide or swing happily from the branches all the while creating a touch of whimsical nature not typically found in the desert.
Surrounding the tree the play-yard offers an array of activities for these lucky children from the chalkboard walls to create amazing pictures to the custom ball wall to practice their skills, the custom myWall system provides endless options for the kids and parents to keep the space exciting and new. Rock holds easily clip into the wall offering ever changing climbing routes, custom water toys and games can also be adapted to the wall to fit the fun of the day.
Storage:
The myWall system offers various storage options including shelving, closed cases or hanging baskets all of which can be moved to alternate locations on the wall as the homeowners want to customize the play-yard.
Growth:
The myWall system is built to grow with the users whether it is with changing taste, updating design or growing children, all the accessories can be moved or replaced while leaving the main frame in place. The materials used throughout the space were chosen for their durability and ability to withstand the harsh conditions for many years. The tree also includes 3 levels of swings offering children of varied ages the chance to swing from the branches.
Safety:
Safety is of critical concern with any play-yard and a space in the harsh conditions of the desert presented specific concerns which were addressed with light colored materials to reflect the sun and reduce heat buildup and stainless steel hardware was used to avoid rusting. The myWall accessories all use a locking mechanism which allows for easy adjustments but also securely locks the pieces into place once set. The flooring in the treehouse was also textured to eliminate skidding.
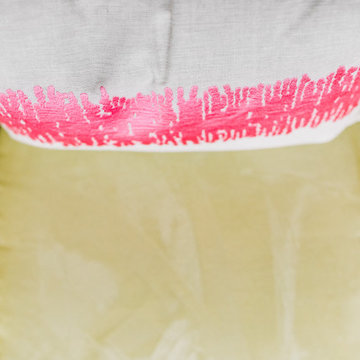
На фото: детская с игровой среднего размера в стиле неоклассика (современная классика) с белыми стенами, темным паркетным полом, коричневым полом и обоями на стенах для подростка, девочки
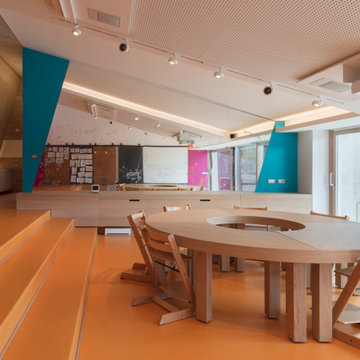
Villa #3 (the “Telescope “), the most recent addition, completes Villa #1 to which it is connected by a new staircase and a system of walkways, and which is equipped with an alternative dining area/living room, bedrooms for guests and personnel and a teaching workshop for children in which to carry out educational and recreational activities: painting, clay modeling, language lessons. This space, wished for by the landlady, founder of a Montessori method children’s center, is completed by an outdoor adventure path, suspended among the maritime pines, for the development of motor skills.
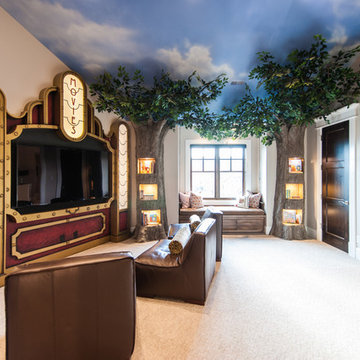
На фото: огромная нейтральная детская с игровой в классическом стиле с бежевыми стенами и ковровым покрытием для ребенка от 4 до 10 лет с

Bunk Room for the kids. 4 bunks with a ladder. Zoltan Construction, Roger Wade Photography
Стильный дизайн: нейтральная детская с игровой среднего размера в классическом стиле с белыми стенами и ковровым покрытием для ребенка от 4 до 10 лет - последний тренд
Стильный дизайн: нейтральная детская с игровой среднего размера в классическом стиле с белыми стенами и ковровым покрытием для ребенка от 4 до 10 лет - последний тренд

"photography by John Merkl"
Источник вдохновения для домашнего уюта: большая нейтральная детская с игровой с разноцветными стенами и паркетным полом среднего тона для подростка
Источник вдохновения для домашнего уюта: большая нейтральная детская с игровой с разноцветными стенами и паркетным полом среднего тона для подростка
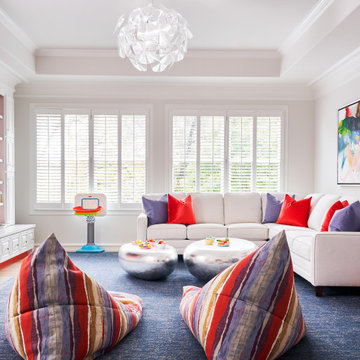
Photo Credit: Stephen Karlisch
На фото: большая детская с игровой в морском стиле с
На фото: большая детская с игровой в морском стиле с
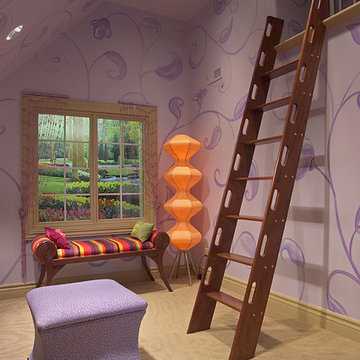
Home built by Arjay Builders Inc.
На фото: огромная детская с игровой в классическом стиле с фиолетовыми стенами и ковровым покрытием для ребенка от 4 до 10 лет, девочки с
На фото: огромная детская с игровой в классическом стиле с фиолетовыми стенами и ковровым покрытием для ребенка от 4 до 10 лет, девочки с

We turned a narrow Victorian into a family-friendly home.
CREDITS
Architecture: John Lum Architecture
Interior Design: Mansfield + O’Neil
Contractor: Christopher Gate Construction
Styling: Yedda Morrison
Photography: John Merkl
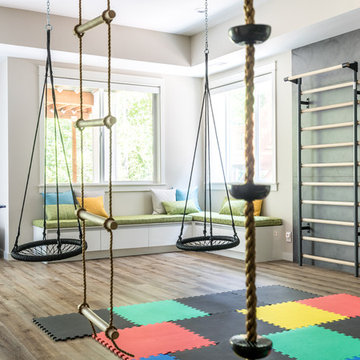
Having two young boys presents its own challenges, and when you have two of their best friends constantly visiting, you end up with four super active action heroes. This family wanted to dedicate a space for the boys to hangout. We took an ordinary basement and converted it into a playground heaven. A basketball hoop, climbing ropes, swinging chairs, rock climbing wall, and climbing bars, provide ample opportunity for the boys to let their energy out, and the built-in window seat is the perfect spot to catch a break. Tall built-in wardrobes and drawers beneath the window seat to provide plenty of storage for all the toys.
You can guess where all the neighborhood kids come to hangout now ☺
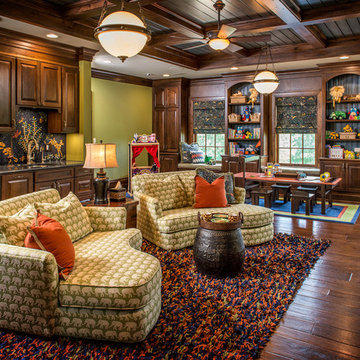
Rick Lee Photo
Mercury Mosaics
Пример оригинального дизайна: огромная нейтральная детская с игровой в классическом стиле с зелеными стенами и темным паркетным полом
Пример оригинального дизайна: огромная нейтральная детская с игровой в классическом стиле с зелеными стенами и темным паркетным полом
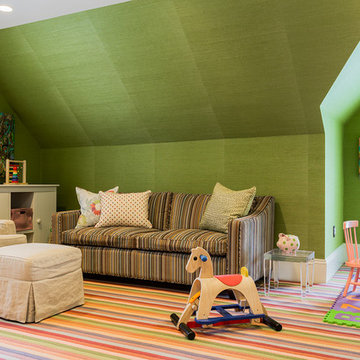
Photography by Michael J. Lee
На фото: большая нейтральная детская с игровой в стиле неоклассика (современная классика) с зелеными стенами и ковровым покрытием для ребенка от 4 до 10 лет с
На фото: большая нейтральная детская с игровой в стиле неоклассика (современная классика) с зелеными стенами и ковровым покрытием для ребенка от 4 до 10 лет с
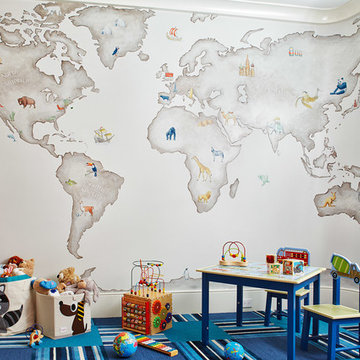
www.johnbedellphotography.com
Идея дизайна: детская с игровой среднего размера в стиле неоклассика (современная классика) с разноцветными стенами, ковровым покрытием и разноцветным полом для ребенка от 4 до 10 лет, мальчика
Идея дизайна: детская с игровой среднего размера в стиле неоклассика (современная классика) с разноцветными стенами, ковровым покрытием и разноцветным полом для ребенка от 4 до 10 лет, мальчика
Детская игровая комната – фото дизайна интерьера класса люкс
3

