Детская – фото дизайна интерьера класса люкс
Сортировать:
Бюджет
Сортировать:Популярное за сегодня
161 - 180 из 2 481 фото
1 из 2
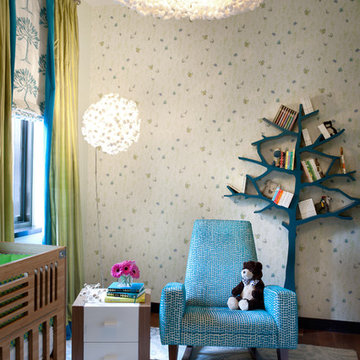
Whitney Kidder Photography
Идея дизайна: маленькая детская в современном стиле для на участке и в саду
Идея дизайна: маленькая детская в современном стиле для на участке и в саду
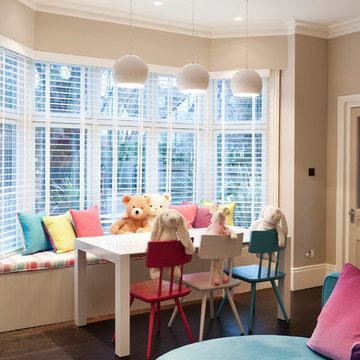
We couldn’t resist playing with the toys. With one bear’s arm around the other, the others sat up for the photo shoot, showing off their best sides of course!
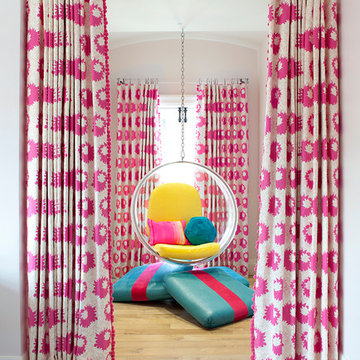
Interiors by Morris & Woodhouse Interiors LLC, Architecture by ARCHONSTRUCT LLC
© Robert Granoff
На фото: детская с игровой среднего размера в современном стиле с белыми стенами и светлым паркетным полом для подростка, девочки
На фото: детская с игровой среднего размера в современном стиле с белыми стенами и светлым паркетным полом для подростка, девочки
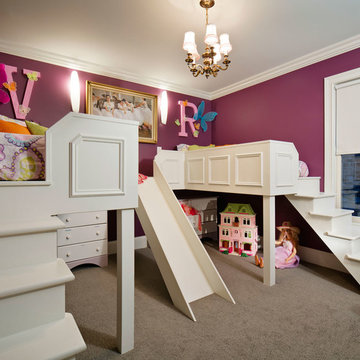
Источник вдохновения для домашнего уюта: детская среднего размера в стиле неоклассика (современная классика) с спальным местом, фиолетовыми стенами и ковровым покрытием для ребенка от 4 до 10 лет, девочки
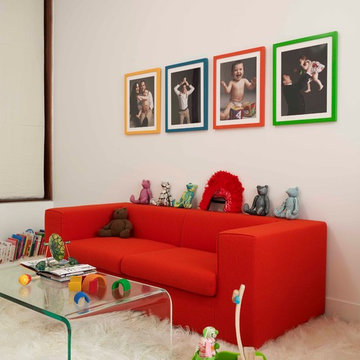
Photos by Joshua McHugh
Источник вдохновения для домашнего уюта: детская с игровой в современном стиле
Источник вдохновения для домашнего уюта: детская с игровой в современном стиле
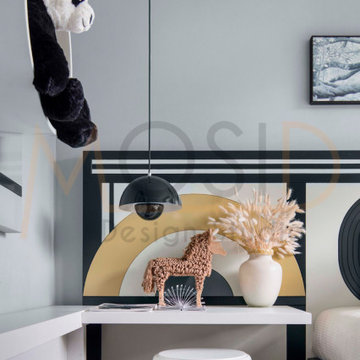
The fresh green and active yellow of the children's room constitute a world of imagination for children, and the interesting decorations in every corner make this space a small castle. The main color also discards the bright colors, and the Morandi color with a little gray-scale texture is used to texture the space. The cognition of aesthetic taste is cultivated in a subtle way.
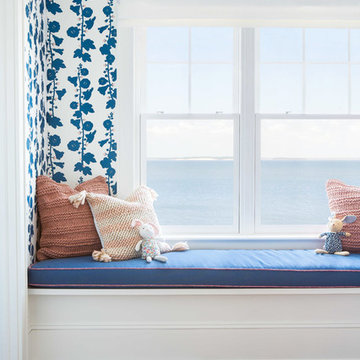
Architectural advisement, Interior Design, Custom Furniture Design & Art Curation by Chango & Co.
Photography by Sarah Elliott
See the feature in Domino Magazine
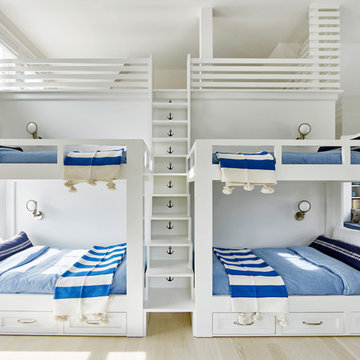
Architectural Advisement & Interior Design by Chango & Co.
Architecture by Thomas H. Heine
Photography by Jacob Snavely
See the story in Domino Magazine
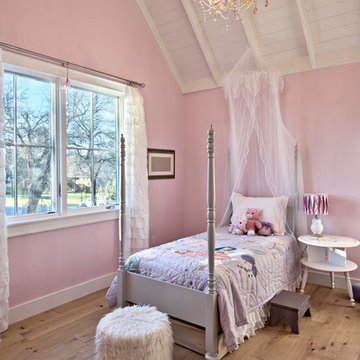
Architect: Tim Brown Architecture. Photographer: Casey Fry
На фото: большая детская в стиле неоклассика (современная классика) с спальным местом, розовыми стенами, светлым паркетным полом и коричневым полом для ребенка от 4 до 10 лет, девочки
На фото: большая детская в стиле неоклассика (современная классика) с спальным местом, розовыми стенами, светлым паркетным полом и коричневым полом для ребенка от 4 до 10 лет, девочки
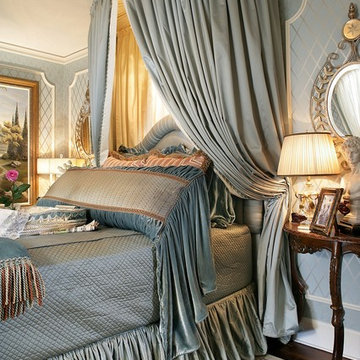
luxury bedroom in blue. Added molding and handpainted diamond trellis pattern, silk satin headboard and canopy. Photo credit: Peter Rymwid
Свежая идея для дизайна: детская среднего размера в классическом стиле с спальным местом, синими стенами, темным паркетным полом и коричневым полом для подростка, девочки - отличное фото интерьера
Свежая идея для дизайна: детская среднего размера в классическом стиле с спальным местом, синими стенами, темным паркетным полом и коричневым полом для подростка, девочки - отличное фото интерьера
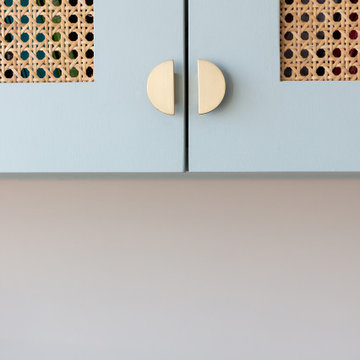
Création d’un grand appartement familial avec espace parental et son studio indépendant suite à la réunion de deux lots. Une rénovation importante est effectuée et l’ensemble des espaces est restructuré et optimisé avec de nombreux rangements sur mesure. Les espaces sont ouverts au maximum pour favoriser la vue vers l’extérieur.
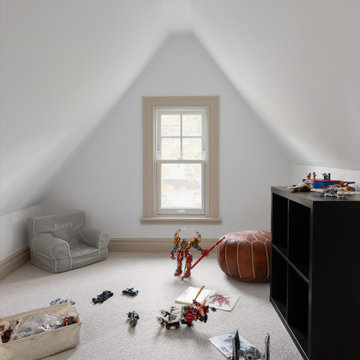
Third floor attic remodel. Living and entertaining space in attic with angled ceilings. Slanted ceiling with playroom and carpet for comfort.
Идея дизайна: большая детская в стиле модернизм с белыми стенами, ковровым покрытием и бежевым полом
Идея дизайна: большая детская в стиле модернизм с белыми стенами, ковровым покрытием и бежевым полом
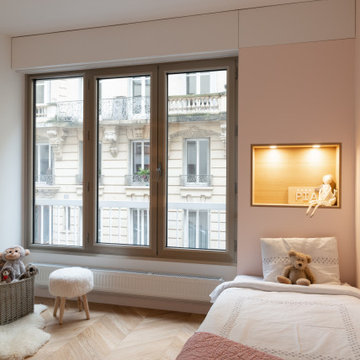
Initialement configuré avec 4 chambres, deux salles de bain & un espace de vie relativement cloisonné, la disposition de cet appartement dans son état existant convenait plutôt bien aux nouveaux propriétaires.
Cependant, les espaces impartis de la chambre parentale, sa salle de bain ainsi que la cuisine ne présentaient pas les volumes souhaités, avec notamment un grand dégagement de presque 4m2 de surface perdue.
L’équipe d’Ameo Concept est donc intervenue sur plusieurs points : une optimisation complète de la suite parentale avec la création d’une grande salle d’eau attenante & d’un double dressing, le tout dissimulé derrière une porte « secrète » intégrée dans la bibliothèque du salon ; une ouverture partielle de la cuisine sur l’espace de vie, dont les agencements menuisés ont été réalisés sur mesure ; trois chambres enfants avec une identité propre pour chacune d’entre elles, une salle de bain fonctionnelle, un espace bureau compact et organisé sans oublier de nombreux rangements invisibles dans les circulations.
L’ensemble des matériaux utilisés pour cette rénovation ont été sélectionnés avec le plus grand soin : parquet en point de Hongrie, plans de travail & vasque en pierre naturelle, peintures Farrow & Ball et appareillages électriques en laiton Modelec, sans oublier la tapisserie sur mesure avec la réalisation, notamment, d’une tête de lit magistrale en tissu Pierre Frey dans la chambre parentale & l’intégration de papiers peints Ananbo.
Un projet haut de gamme où le souci du détail fut le maitre mot !
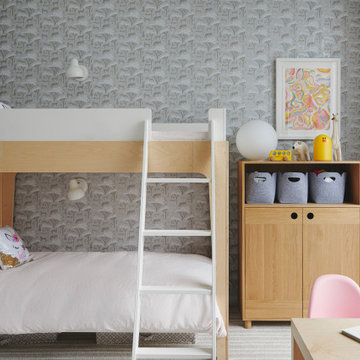
Key decor elements include: Vl38 wall lamps by Louis Poulsen in white, Custom cabinet for toy storage from Bee9 Design, Panton junior chairs by Vitra, Cayo rug by Thayer Design Studio, Parsons play table by Urban Green, Dioscuri 35 table lamp by Artemide, Hygge & West wallpaper in Serengeti ,Metal lazy susan from PB kids, Glory by Erin Lynn Welsh from Uprise Art
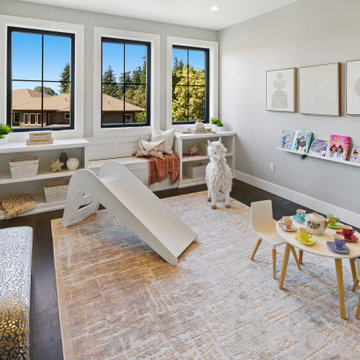
Modern Italian home front-facing balcony featuring three outdoor-living areas, six bedrooms, two garages, and a living driveway.
Идея дизайна: огромная детская в стиле модернизм с спальным местом, серыми стенами, темным паркетным полом и коричневым полом для ребенка от 4 до 10 лет, девочки
Идея дизайна: огромная детская в стиле модернизм с спальным местом, серыми стенами, темным паркетным полом и коричневым полом для ребенка от 4 до 10 лет, девочки
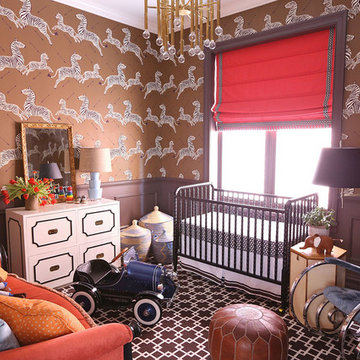
Zebra wallpaper straight from The Royal Tenenbaums makes a bold statement in this nursery. Dark, traditional furniture pops with bright velvets and a graphic, chocolatey carpet.
Summer Thornton Design, Inc.
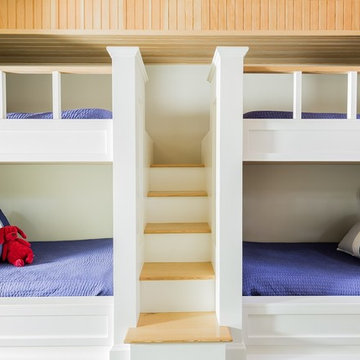
Photography by Michael J. Lee
На фото: нейтральная детская среднего размера в стиле неоклассика (современная классика) с спальным местом, бежевыми стенами и паркетным полом среднего тона для подростка с
На фото: нейтральная детская среднего размера в стиле неоклассика (современная классика) с спальным местом, бежевыми стенами и паркетным полом среднего тона для подростка с
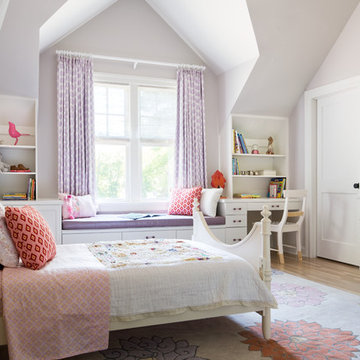
Стильный дизайн: детская в классическом стиле с фиолетовыми стенами и паркетным полом среднего тона для девочки - последний тренд
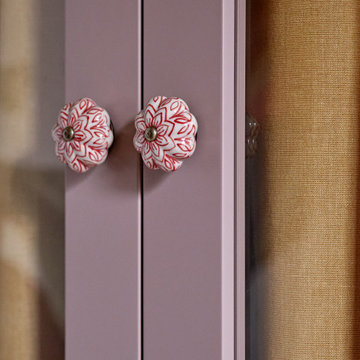
We are delighted to reveal our recent ‘House of Colour’ Barnes project.
We had such fun designing a space that’s not just aesthetically playful and vibrant, but also functional and comfortable for a young family. We loved incorporating lively hues, bold patterns and luxurious textures. What a pleasure to have creative freedom designing interiors that reflect our client’s personality.
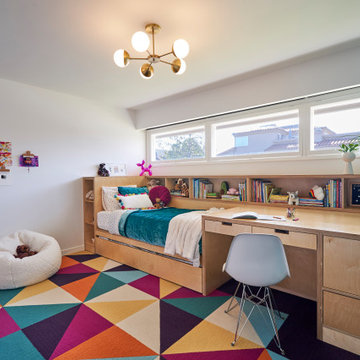
Timeless kid's rooms are possible with clever detailing that can easily be updated without starting from scratch every time. As the kiddos grow up and go through different phases - this custom, built-in bedroom design stays current just by updating the accessories, bedding, and even the carpet tile is easily updated when desired. Simple and bespoke, the Birch Europly built-in includes a twin bed and trundle, a secret library, open shelving, a desk, storage cabinet, and hidden crawl space under the desk.
Детская – фото дизайна интерьера класса люкс
9