Детская для мальчика – фото дизайна интерьера класса люкс
Сортировать:
Бюджет
Сортировать:Популярное за сегодня
1 - 20 из 408 фото
1 из 3
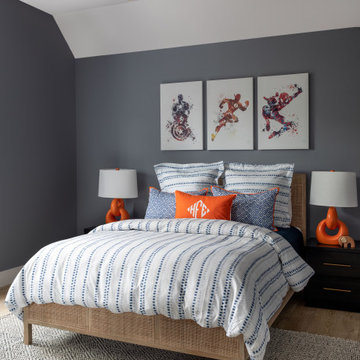
Источник вдохновения для домашнего уюта: большая детская в стиле неоклассика (современная классика) с спальным местом, серыми стенами, светлым паркетным полом и коричневым полом для ребенка от 4 до 10 лет, мальчика

Architecture, Construction Management, Interior Design, Art Curation & Real Estate Advisement by Chango & Co.
Construction by MXA Development, Inc.
Photography by Sarah Elliott
See the home tour feature in Domino Magazine
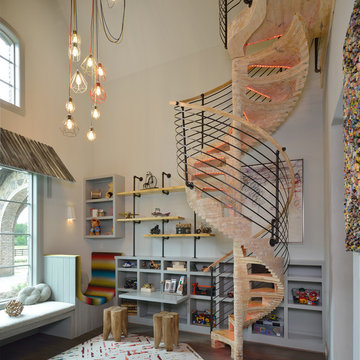
Miro Dvorscak
Peterson Homebuilders, Inc.
Shundra Harris Interiors
Пример оригинального дизайна: большая детская с игровой в стиле фьюжн с серыми стенами, темным паркетным полом и серым полом для ребенка от 4 до 10 лет, мальчика
Пример оригинального дизайна: большая детская с игровой в стиле фьюжн с серыми стенами, темным паркетным полом и серым полом для ребенка от 4 до 10 лет, мальчика

A teenage boy's bedroom reflecting his love for sports. The style allows the room to age well as the occupant grows from tweens through his teen years. Photography by: Peter Rymwid

Photo Credit - Lori Hamilton
Свежая идея для дизайна: огромная детская в стиле фьюжн с спальным местом, бежевыми стенами и ковровым покрытием для ребенка от 4 до 10 лет, мальчика - отличное фото интерьера
Свежая идея для дизайна: огромная детская в стиле фьюжн с спальным местом, бежевыми стенами и ковровым покрытием для ребенка от 4 до 10 лет, мальчика - отличное фото интерьера
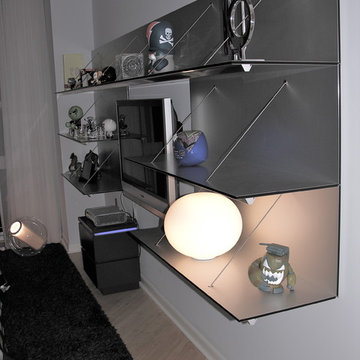
This room was designed for a 14 year old boy - he has a twin sister. They both love the color blue and it was my challenge to add complementing colors that they would like! Lime green seemed to do the trick here and I found this amazing embroidered coverlet from Missoni Home that brought everything together. The back wall is a 3D textured surface which we painted soft grey. We found these fun figurines at Kid Robot in SoHo. Custom aluminum shelving and glossy anthracite lacquer drawer unit with electric blue LED light - game on!
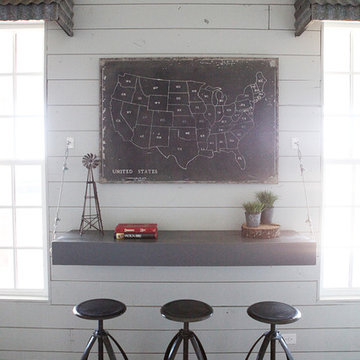
http://mollywinphotography.com
Пример оригинального дизайна: детская среднего размера в стиле кантри с спальным местом, белыми стенами и паркетным полом среднего тона для ребенка от 4 до 10 лет, мальчика
Пример оригинального дизайна: детская среднего размера в стиле кантри с спальным местом, белыми стенами и паркетным полом среднего тона для ребенка от 4 до 10 лет, мальчика

A long-term client was expecting her third child. Alas, this meant that baby number two was getting booted from the coveted nursery as his sister before him had. The most convenient room in the house for the son, was dad’s home office, and dad would be relocated into the garage carriage house.
For the new bedroom, mom requested a bold, colorful space with a truck theme.
The existing office had no door and was located at the end of a long dark hallway that had been painted black by the last homeowners. First order of business was to lighten the hall and create a wall space for functioning doors. The awkward architecture of the room with 3 alcove windows, slanted ceilings and built-in bookcases proved an inconvenient location for furniture placement. We opted to place the bed close the wall so the two-year-old wouldn’t fall out. The solid wood bed and nightstand were constructed in the US and painted in vibrant shades to match the bedding and roman shades. The amazing irregular wall stripes were inherited from the previous homeowner but were also black and proved too dark for a toddler. Both myself and the client loved them and decided to have them re-painted in a daring blue. The daring fabric used on the windows counter- balance the wall stripes.
Window seats and a built-in toy storage were constructed to make use of the alcove windows. Now, the room is not only fun and bright, but functional.
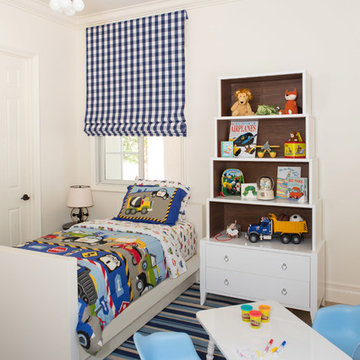
Lori Dennis Interior Design
SoCal Contractor Construction
Erika Bierman Photography
На фото: большая детская в классическом стиле с спальным местом, белыми стенами и паркетным полом среднего тона для ребенка от 1 до 3 лет, мальчика
На фото: большая детская в классическом стиле с спальным местом, белыми стенами и паркетным полом среднего тона для ребенка от 1 до 3 лет, мальчика
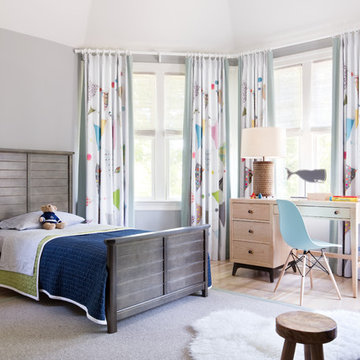
На фото: детская в классическом стиле с серыми стенами, светлым паркетным полом и спальным местом для мальчика с
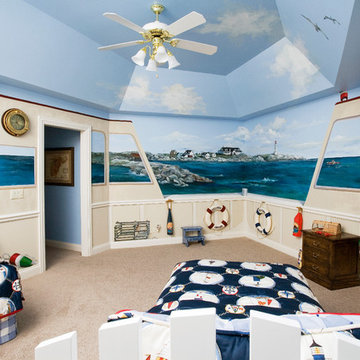
Photography by Linda Oyama Bryan. http://pickellbuilders.com. Nautical Themed Bunk Room for Grandchildren features wainscot walls and tray ceiling.
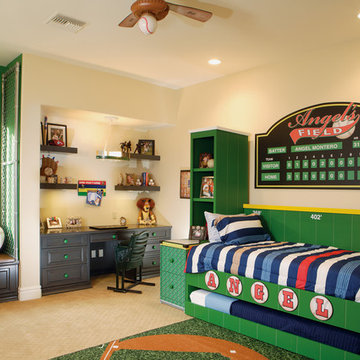
Joe Cotitta
Epic Photography
joecotitta@cox.net:
Builder: Eagle Luxury Property
На фото: огромная детская в стиле неоклассика (современная классика) с спальным местом, ковровым покрытием и разноцветными стенами для ребенка от 1 до 3 лет, мальчика с
На фото: огромная детская в стиле неоклассика (современная классика) с спальным местом, ковровым покрытием и разноцветными стенами для ребенка от 1 до 3 лет, мальчика с
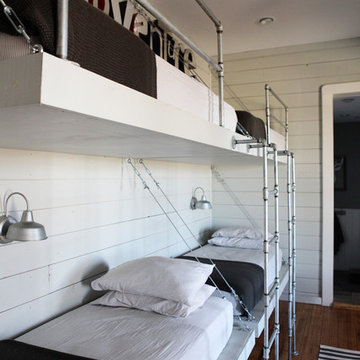
http://mollywinphotography.com
Пример оригинального дизайна: детская среднего размера в стиле кантри с спальным местом, белыми стенами и паркетным полом среднего тона для ребенка от 4 до 10 лет, мальчика
Пример оригинального дизайна: детская среднего размера в стиле кантри с спальным местом, белыми стенами и паркетным полом среднего тона для ребенка от 4 до 10 лет, мальчика

Initialement configuré avec 4 chambres, deux salles de bain & un espace de vie relativement cloisonné, la disposition de cet appartement dans son état existant convenait plutôt bien aux nouveaux propriétaires.
Cependant, les espaces impartis de la chambre parentale, sa salle de bain ainsi que la cuisine ne présentaient pas les volumes souhaités, avec notamment un grand dégagement de presque 4m2 de surface perdue.
L’équipe d’Ameo Concept est donc intervenue sur plusieurs points : une optimisation complète de la suite parentale avec la création d’une grande salle d’eau attenante & d’un double dressing, le tout dissimulé derrière une porte « secrète » intégrée dans la bibliothèque du salon ; une ouverture partielle de la cuisine sur l’espace de vie, dont les agencements menuisés ont été réalisés sur mesure ; trois chambres enfants avec une identité propre pour chacune d’entre elles, une salle de bain fonctionnelle, un espace bureau compact et organisé sans oublier de nombreux rangements invisibles dans les circulations.
L’ensemble des matériaux utilisés pour cette rénovation ont été sélectionnés avec le plus grand soin : parquet en point de Hongrie, plans de travail & vasque en pierre naturelle, peintures Farrow & Ball et appareillages électriques en laiton Modelec, sans oublier la tapisserie sur mesure avec la réalisation, notamment, d’une tête de lit magistrale en tissu Pierre Frey dans la chambre parentale & l’intégration de papiers peints Ananbo.
Un projet haut de gamme où le souci du détail fut le maitre mot !
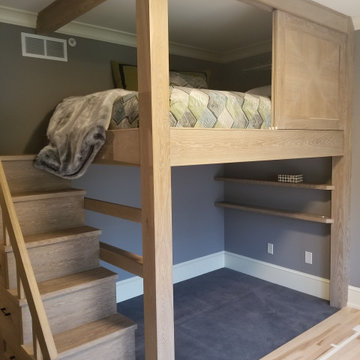
Kids Bedroom with Lofted Bunk Bed and Stairs with Drawer Storage and Custom Sofa
Свежая идея для дизайна: огромная детская с серыми стенами для мальчика - отличное фото интерьера
Свежая идея для дизайна: огромная детская с серыми стенами для мальчика - отличное фото интерьера
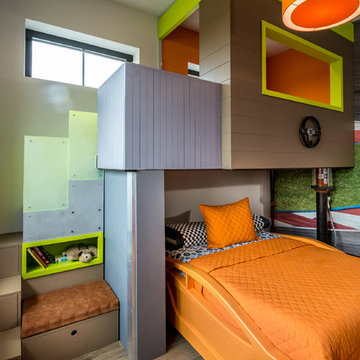
We designed this fun and contemporary boys bedroom with a race car theme and incorporated his favorite color orange.
Стильный дизайн: большая детская в современном стиле с спальным местом, разноцветными стенами, полом из керамогранита и коричневым полом для ребенка от 4 до 10 лет, мальчика - последний тренд
Стильный дизайн: большая детская в современном стиле с спальным местом, разноцветными стенами, полом из керамогранита и коричневым полом для ребенка от 4 до 10 лет, мальчика - последний тренд
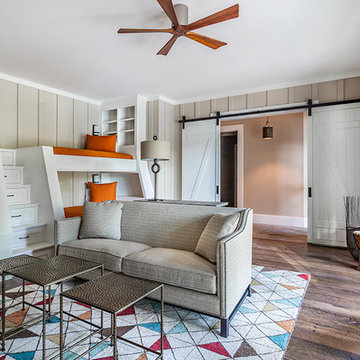
This light and airy lake house features an open plan and refined, clean lines that are reflected throughout in details like reclaimed wide plank heart pine floors, shiplap walls, V-groove ceilings and concealed cabinetry. The home's exterior combines Doggett Mountain stone with board and batten siding, accented by a copper roof.
Photography by Rebecca Lehde, Inspiro 8 Studios.
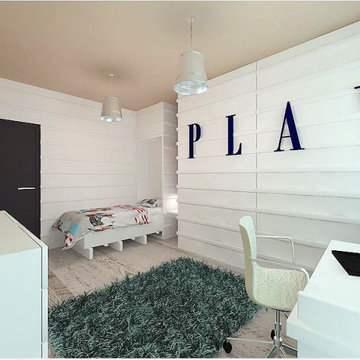
White Scandinavian bespoke interior. The bed is built into the wardrobe. The furniture is made according to an individual project of MDF and solid wood.
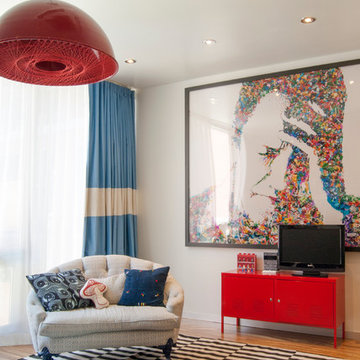
There is a mix of high and low all throughout the Novogratzes' home, especially in the kids' rooms. Finding pieces that strike a balance between value and style is a key component to the success of the space.
With vast floor space to play, Major has the freedom he needs to explore and exercise his creativity. Inexpensive rugs mean less worrying and more experimenting and learning. The couple also believes in storage that is easy for little ones to navigate, like the red IKEA PS locker cabinet. By giving the kids an easy means of picking up, they are more likely to enjoy tidiness.
Pendant light: Gossamer Pendant, Matter, NYC
Photo: Adrienne DeRosa Photography © 2014 Houzz
Design: Cortney and Robert Novogratz
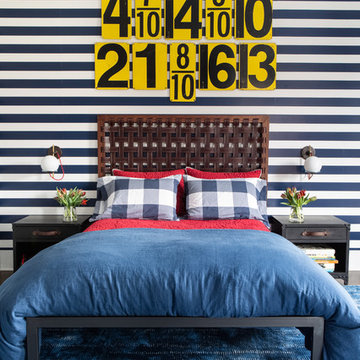
Architectural advisement, Interior Design, Custom Furniture Design & Art Curation by Chango & Co.
Architecture by Crisp Architects
Construction by Structure Works Inc.
Photography by Sarah Elliott
See the feature in Domino Magazine
Детская для мальчика – фото дизайна интерьера класса люкс
1