Деревянная лестница с подступенками из плитки – фото дизайна интерьера
Сортировать:
Бюджет
Сортировать:Популярное за сегодня
21 - 40 из 46 658 фото
1 из 3

Источник вдохновения для домашнего уюта: деревянная лестница среднего размера в современном стиле с деревянными ступенями и деревянными перилами
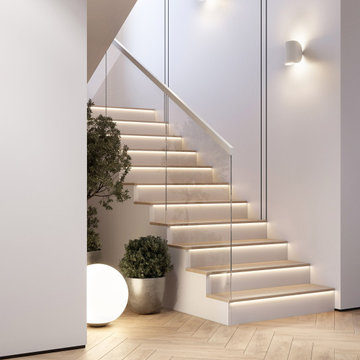
Идея дизайна: прямая деревянная лестница среднего размера в современном стиле с бетонными ступенями, стеклянными перилами и панелями на стенах
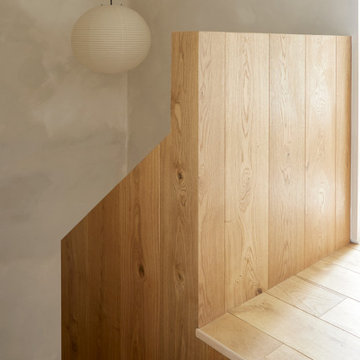
Идея дизайна: маленькая п-образная деревянная лестница в восточном стиле с деревянными ступенями для на участке и в саду
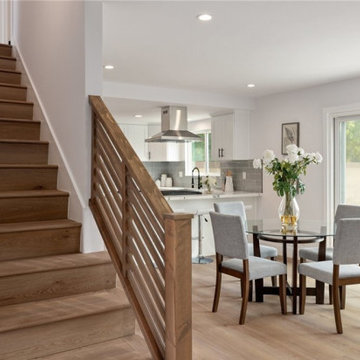
Turnkey, two story single family home. The kitchen features quartz countertops with tile backsplash, brand new appliances, new flooring and new cabinets. The cozy living room has wood flooring, receseed lighting and a modern fireplace. One large bedroom with an upgraded full bathroom is located on the main level. The second level has three bedrooms and two bathrooms, including a master suite with a remodeled, modern private bathroom.

The impressive staircase is located next to the foyer. The black wainscoting provides a dramatic backdrop for the gold pendant chandelier that hangs over the staircase. Simple black iron railing frames the stairwell to the basement and open hallways provide a welcoming flow on the main level of the home.
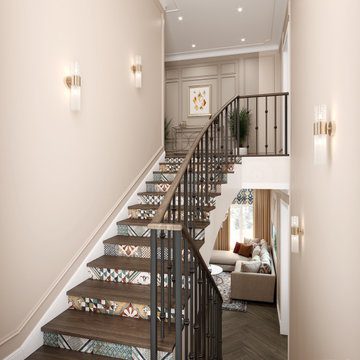
На фото: п-образная лестница среднего размера в стиле фьюжн с деревянными ступенями, подступенками из плитки и деревянными перилами

Stufenlandschaft mit Sitzgelegenheit
Свежая идея для дизайна: изогнутая деревянная лестница в современном стиле с деревянными ступенями, деревянными перилами и деревянными стенами - отличное фото интерьера
Свежая идея для дизайна: изогнутая деревянная лестница в современном стиле с деревянными ступенями, деревянными перилами и деревянными стенами - отличное фото интерьера
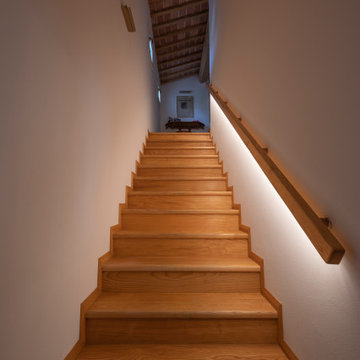
Источник вдохновения для домашнего уюта: маленькая прямая деревянная лестница в стиле кантри с деревянными ступенями и деревянными перилами для на участке и в саду
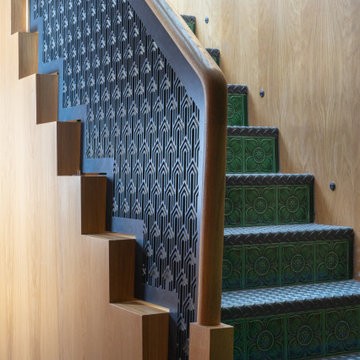
На фото: прямая лестница среднего размера в стиле фьюжн с подступенками из плитки, металлическими перилами и деревянными стенами
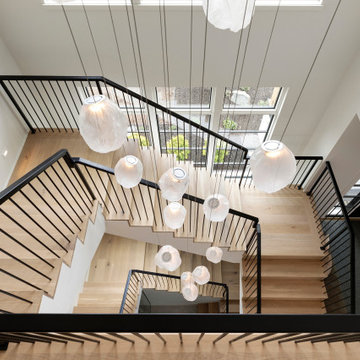
Modern staircase with Tuckborough Urban Farmhouse's modern stairs with a 20-foot cascading light fixture!
На фото: большая деревянная лестница в стиле неоклассика (современная классика) с металлическими перилами
На фото: большая деревянная лестница в стиле неоклассика (современная классика) с металлическими перилами
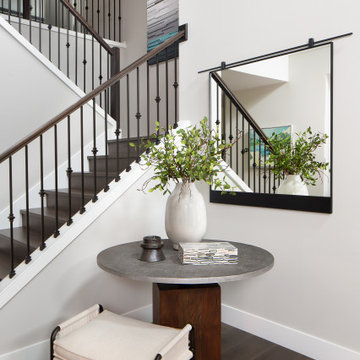
Our Bellevue studio gave this home a modern look with an industrial edge, and we used performance fabrics and durable furniture that can cater to the needs of a young family with pets.
---
Project designed by Michelle Yorke Interior Design Firm in Bellevue. Serving Redmond, Sammamish, Issaquah, Mercer Island, Kirkland, Medina, Clyde Hill, and Seattle.
For more about Michelle Yorke, click here: https://michelleyorkedesign.com/
To learn more about this project, click here:
https://michelleyorkedesign.com/project/snohomish-wa-interior-design/
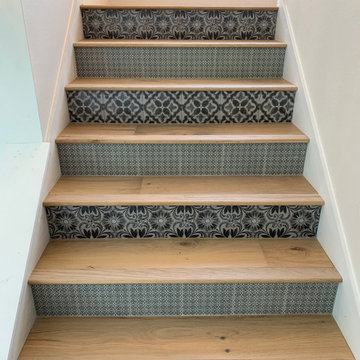
Пример оригинального дизайна: маленькая угловая лестница в стиле кантри с деревянными ступенями, подступенками из плитки и перилами из тросов для на участке и в саду
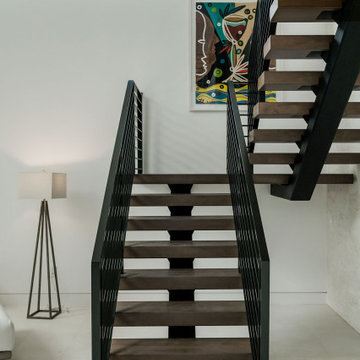
На фото: деревянная лестница на больцах, среднего размера в современном стиле с деревянными ступенями и металлическими перилами с

A staircase is so much more than circulation. It provides a space to create dramatic interior architecture, a place for design to carve into, where a staircase can either embrace or stand as its own design piece. In this custom stair and railing design, completed in January 2020, we wanted a grand statement for the two-story foyer. With walls wrapped in a modern wainscoting, the staircase is a sleek combination of black metal balusters and honey stained millwork. Open stair treads of white oak were custom stained to match the engineered wide plank floors. Each riser painted white, to offset and highlight the ascent to a U-shaped loft and hallway above. The black interior doors and white painted walls enhance the subtle color of the wood, and the oversized black metal chandelier lends a classic and modern feel.
The staircase is created with several “zones”: from the second story, a panoramic view is offered from the second story loft and surrounding hallway. The full height of the home is revealed and the detail of our black metal pendant can be admired in close view. At the main level, our staircase lands facing the dining room entrance, and is flanked by wall sconces set within the wainscoting. It is a formal landing spot with views to the front entrance as well as the backyard patio and pool. And in the lower level, the open stair system creates continuity and elegance as the staircase ends at the custom home bar and wine storage. The view back up from the bottom reveals a comprehensive open system to delight its family, both young and old!

Свежая идея для дизайна: п-образная деревянная лестница в стиле рустика с деревянными ступенями и металлическими перилами - отличное фото интерьера
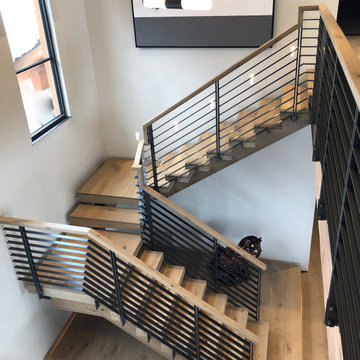
Aesthetic Value: Great effort was spent creating a design fulfilling the Architect and homeowner's dream for a " Rustic Modern Floating Stair " that was " Rock Solid " and harmoniously combine wood and steel into a functional piece of art.
Stair Safety: The balustrade system has 35" rake height and 37" balcony height and can withstand a 400 lbs. side load with only .0425" deflection. The balustrade and stair complies with the 4" sphere rule Throughout.
Quality: The entire balustrade system is " Blind Welded " so there is no visible welds. The Rustic White Oak has all knots and character marks filled with colored epoxy and sanded to perfection.
Technical Challenge: To design and engineer a fully cantilevered landing and tread system that is suspended from a single support beam and can withstand a direct load of 450 lbs with less than .0625" deflection.
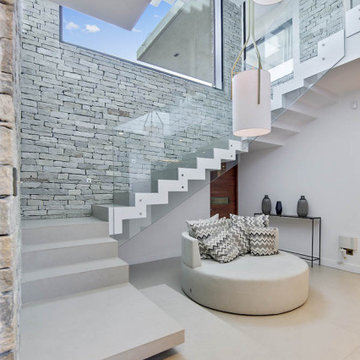
Свежая идея для дизайна: огромная п-образная лестница в современном стиле с ступенями из плитки, подступенками из плитки и стеклянными перилами - отличное фото интерьера
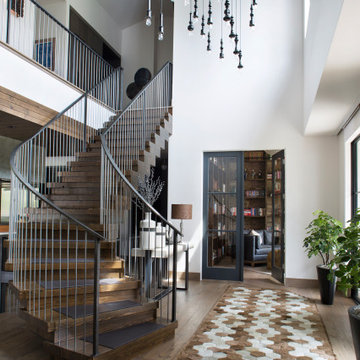
Opening the second floor allows for a full 2-story entrance, that includes a grand central staircase of heavy stacked timber with leather tread inlays greets visitors at the front entry.
Emily Minton Refield Photography
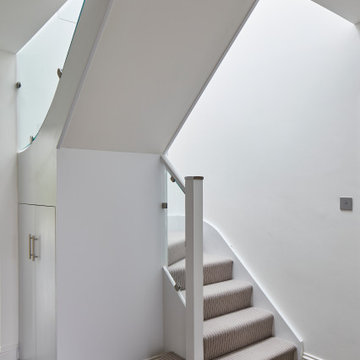
Свежая идея для дизайна: изогнутая деревянная лестница среднего размера в современном стиле с деревянными перилами - отличное фото интерьера
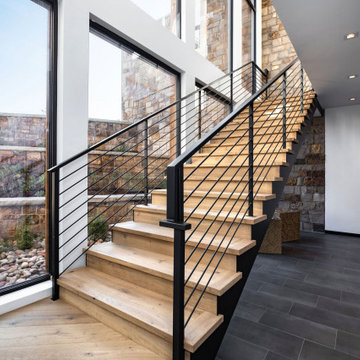
This is a photo of the modern wooden staircase with a metal handrail, the stone accent wall completes the look. The floor-to-ceiling-windows provide a great view of the outdoors.
Built by ULFBUILT.
Деревянная лестница с подступенками из плитки – фото дизайна интерьера
2