Деревянная лестница с подступенками из плитки – фото дизайна интерьера
Сортировать:
Бюджет
Сортировать:Популярное за сегодня
141 - 160 из 46 658 фото
1 из 3

Architect: Don Nulty
Идея дизайна: большая изогнутая лестница в средиземноморском стиле с подступенками из плитки, ступенями из терракотовой плитки и металлическими перилами
Идея дизайна: большая изогнутая лестница в средиземноморском стиле с подступенками из плитки, ступенями из терракотовой плитки и металлическими перилами

This residence was designed to have the feeling of a classic early 1900’s Albert Kalin home. The owner and Architect referenced several homes in the area designed by Kalin to recall the character of both the traditional exterior and a more modern clean line interior inherent in those homes. The mixture of brick, natural cement plaster, and milled stone were carefully proportioned to reference the character without being a direct copy. Authentic steel windows custom fabricated by Hopes to maintain the very thin metal profiles necessary for the character. To maximize the budget, these were used in the center stone areas of the home with dark bronze clad windows in the remaining brick and plaster sections. Natural masonry fireplaces with contemporary stone and Pewabic custom tile surrounds, all help to bring a sense of modern style and authentic Detroit heritage to this home. Long axis lines both front to back and side to side anchor this home’s geometry highlighting an elliptical spiral stair at one end and the elegant fireplace at appropriate view lines.
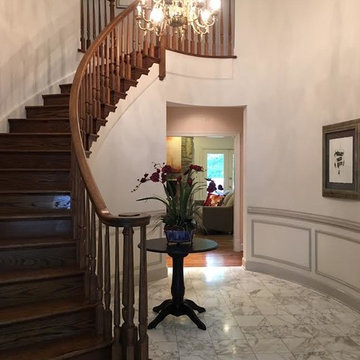
Пример оригинального дизайна: изогнутая деревянная лестница среднего размера в современном стиле с деревянными ступенями

Here we have a contemporary home in Monterey Heights that is perfect for entertaining on the main and lower level. The vaulted ceilings on the main floor offer space and that open feeling floor plan. Skylights and large windows are offered for natural light throughout the house. The cedar insets on the exterior and the concrete walls are touches we hope you don't miss. As always we put care into our Signature Stair System; floating wood treads with a wrought iron railing detail.
Photography: Nazim Nice

Пример оригинального дизайна: деревянная лестница на больцах, среднего размера в современном стиле с деревянными ступенями и деревянными перилами

Стильный дизайн: изогнутая деревянная лестница среднего размера в стиле модернизм с деревянными ступенями и деревянными перилами - последний тренд
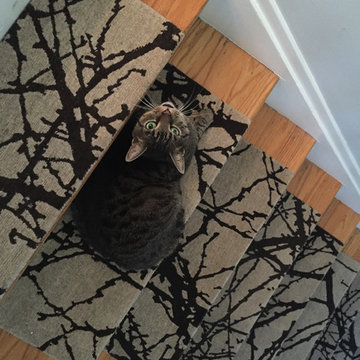
This design was inspired by the dark branches of Barberry bushes in winter seen against the white snow.
They are hand knotted in Nepal at 100 knots in pure un-dyed black sheep, (which is truly a dark expresso brown) and light Himalayan natural sheep tone (very light grey beige). The design includes six different pieces which can be arranged to form a complete picture or randomly placed for an all-over effect.
These can be custom ordered in "true" black and white, rather than in our natural un-dyed tones. Adhesive mesh is supplied with each order.
12 steps for 1,125.
single stesp for $98
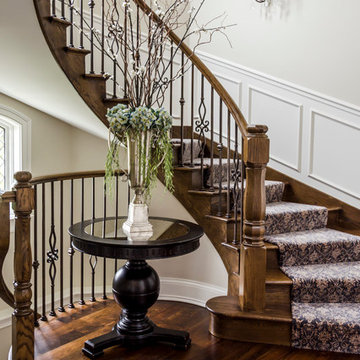
Свежая идея для дизайна: изогнутая деревянная лестница среднего размера в классическом стиле с деревянными ступенями - отличное фото интерьера

FEATURE HELICAL STAIRCASE & HALLWAY in bespoke metal spindles, hand-stained bespoke handrail, light oak wood minimal cladding to stairs.
style: Quiet Luxury & Warm Minimalism style interiors
project: GROUNDING GATED FAMILY MEWS
HOME IN WARM MINIMALISM
Curated and Crafted by misch_MISCH studio
For full details see or contact us:
www.mischmisch.com
studio@mischmisch.com
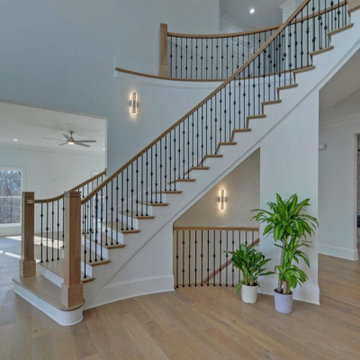
We crafted this spacious two-story home in Flowery Branch, GA, featuring an attractive exterior with a mix of stone, brick, and siding. The outer facade boasts board and batten shutters, along with a stylish metal roof accentuating the extended front porch. The porch itself is adorned with flagstone flooring and a wood inlaid ceiling.
Upon entering, you're welcomed by an elegant two-story foyer showcasing a curved open banister handrail leading to the upper floor. The open-concept floor plan seamlessly extends from the front to the back, where the dining room meets the family room. Hardwood floors grace the entire living space, and the family room is highlighted by a large stone fireplace and a curved set of windows overlooking the outdoor living area.
The expansive kitchen and dining areas were thoughtfully designed with plenty of custom cabinets and countertop space, featuring brushed stainless steel appliances. Additionally, a secondary kitchen is included for food preparation. The delightful master bedroom boasts hardwood flooring and a spacious tray ceiling. The extensive master bath offers a soaking tub, a separate walk-in shower, and his and hers vanities. Notably, the home includes two master suites.
Convenience is key with two laundry facilities located in different areas within the home. A bonus room with a kitchenette adds flexibility to the living space. The full daylight basement is roughed in for future expansion possibilities. Outside, the living space extends to a sizable covered patio with flagstone flooring and a wood inlaid ceiling.

Свежая идея для дизайна: угловая деревянная лестница среднего размера в классическом стиле с деревянными ступенями, деревянными перилами и панелями на стенах - отличное фото интерьера
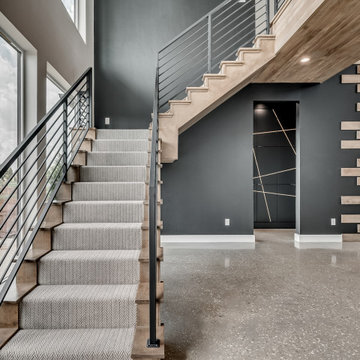
Идея дизайна: большая угловая деревянная лестница в стиле неоклассика (современная классика) с ступенями с ковровым покрытием и металлическими перилами

A traditional wood stair I designed as part of the gut renovation and expansion of a historic Queen Village home. What I find exciting about this stair is the gap between the second floor landing and the stair run down -- do you see it? I do a lot of row house renovation/addition projects and these homes tend to have layouts so tight I can't afford the luxury of designing that gap to let natural light flow between floors.
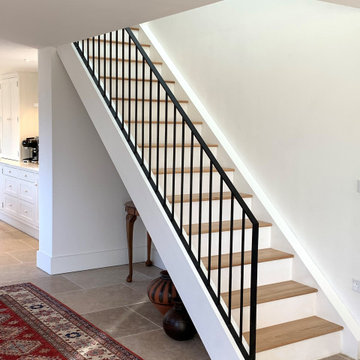
Свежая идея для дизайна: прямая деревянная лестница среднего размера в стиле модернизм с деревянными ступенями и металлическими перилами - отличное фото интерьера

Источник вдохновения для домашнего уюта: маленькая прямая деревянная лестница в современном стиле с деревянными ступенями, металлическими перилами и кирпичными стенами для на участке и в саду

The custom rift sawn, white oak staircase with the attached perforated screen leads to the second, master suite level. The light flowing in from the dormer windows on the second level filters down through the staircase and the wood screen creating interesting light patterns throughout the day.

L’accent a été mis sur une recherche approfondie de matériaux, afin qu’aucun d’entre eux ne prenne le dessus sur l’autre.
La montée d'escalier est traitée en bois, afin d'adoucir l'ambiance et de contraster avec le mur en béton.
De nombreux rangements ont été dissimulés dans les murs afin de laisser les différentes zones dégagées et épurées

Идея дизайна: деревянная лестница в классическом стиле с деревянными ступенями, деревянными перилами и панелями на стенах

The new stair winds through a light-filled tower separated with a vertical walnut screen wall.
Стильный дизайн: маленькая п-образная деревянная лестница в стиле кантри с деревянными ступенями и металлическими перилами для на участке и в саду - последний тренд
Стильный дизайн: маленькая п-образная деревянная лестница в стиле кантри с деревянными ступенями и металлическими перилами для на участке и в саду - последний тренд

Stairway to upper level.
На фото: большая деревянная лестница на больцах в стиле рустика с деревянными ступенями и перилами из тросов
На фото: большая деревянная лестница на больцах в стиле рустика с деревянными ступенями и перилами из тросов
Деревянная лестница с подступенками из плитки – фото дизайна интерьера
8