Деревянная лестница – фото дизайна интерьера класса люкс
Сортировать:
Бюджет
Сортировать:Популярное за сегодня
81 - 100 из 5 453 фото
1 из 3
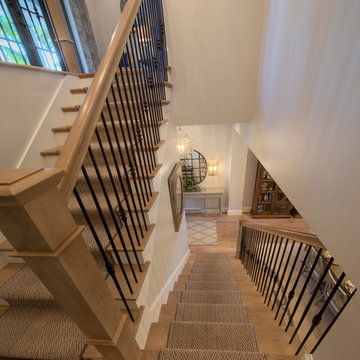
Gulf Building recently completed the “ New Orleans Chic” custom Estate in Fort Lauderdale, Florida. The aptly named estate stays true to inspiration rooted from New Orleans, Louisiana. The stately entrance is fueled by the column’s, welcoming any guest to the future of custom estates that integrate modern features while keeping one foot in the past. The lamps hanging from the ceiling along the kitchen of the interior is a chic twist of the antique, tying in with the exposed brick overlaying the exterior. These staple fixtures of New Orleans style, transport you to an era bursting with life along the French founded streets. This two-story single-family residence includes five bedrooms, six and a half baths, and is approximately 8,210 square feet in size. The one of a kind three car garage fits his and her vehicles with ample room for a collector car as well. The kitchen is beautifully appointed with white and grey cabinets that are overlaid with white marble countertops which in turn are contrasted by the cool earth tones of the wood floors. The coffered ceilings, Armoire style refrigerator and a custom gunmetal hood lend sophistication to the kitchen. The high ceilings in the living room are accentuated by deep brown high beams that complement the cool tones of the living area. An antique wooden barn door tucked in the corner of the living room leads to a mancave with a bespoke bar and a lounge area, reminiscent of a speakeasy from another era. In a nod to the modern practicality that is desired by families with young kids, a massive laundry room also functions as a mudroom with locker style cubbies and a homework and crafts area for kids. The custom staircase leads to another vintage barn door on the 2nd floor that opens to reveal provides a wonderful family loft with another hidden gem: a secret attic playroom for kids! Rounding out the exterior, massive balconies with French patterned railing overlook a huge backyard with a custom pool and spa that is secluded from the hustle and bustle of the city.
All in all, this estate captures the perfect modern interpretation of New Orleans French traditional design. Welcome to New Orleans Chic of Fort Lauderdale, Florida!
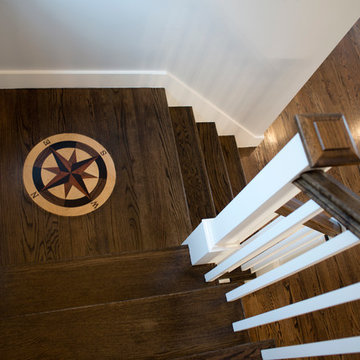
Seth Jacobson Photography
На фото: маленькая угловая деревянная лестница в морском стиле с деревянными ступенями для на участке и в саду с
На фото: маленькая угловая деревянная лестница в морском стиле с деревянными ступенями для на участке и в саду с
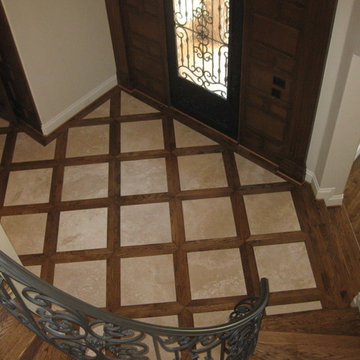
DeCavitte Properties, Southlake, TX
Свежая идея для дизайна: большая изогнутая деревянная лестница в классическом стиле с деревянными ступенями - отличное фото интерьера
Свежая идея для дизайна: большая изогнутая деревянная лестница в классическом стиле с деревянными ступенями - отличное фото интерьера
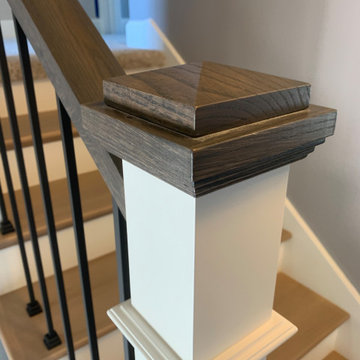
Box newel stained cap and railing
На фото: большая угловая деревянная лестница в классическом стиле с деревянными ступенями и перилами из смешанных материалов с
На фото: большая угловая деревянная лестница в классическом стиле с деревянными ступенями и перилами из смешанных материалов с
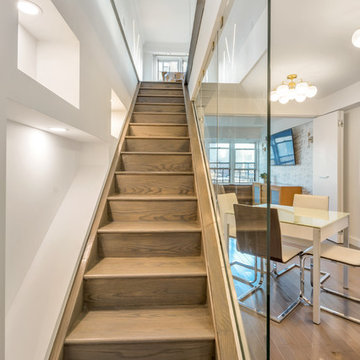
Tina Galo
Идея дизайна: прямая деревянная лестница среднего размера в стиле модернизм с деревянными ступенями и стеклянными перилами
Идея дизайна: прямая деревянная лестница среднего размера в стиле модернизм с деревянными ступенями и стеклянными перилами
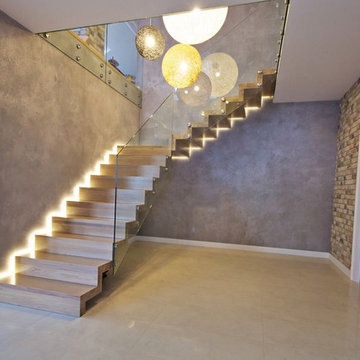
Faltwerktreppe Passau mit Glasgeländer und Stufenbeleuchtung
Источник вдохновения для домашнего уюта: большая изогнутая деревянная лестница с деревянными ступенями
Источник вдохновения для домашнего уюта: большая изогнутая деревянная лестница с деревянными ступенями
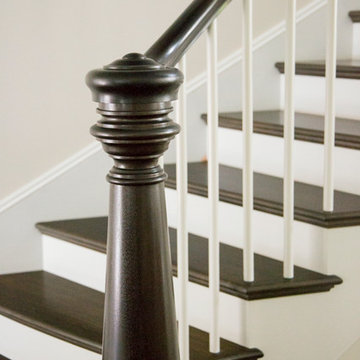
Photo by Eric Roth
A traditional home in Beacon Hill, Boston is completely gutted and rehabbed, yet still retains its old-world charm.
Here, a brand new elliptical staircase opens up the 5-story rowhome to air and light while connecting circulation.
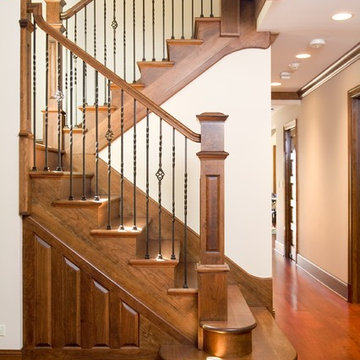
Dan Kullman, Bitterjester
Свежая идея для дизайна: большая угловая деревянная лестница в классическом стиле с деревянными ступенями - отличное фото интерьера
Свежая идея для дизайна: большая угловая деревянная лестница в классическом стиле с деревянными ступенями - отличное фото интерьера
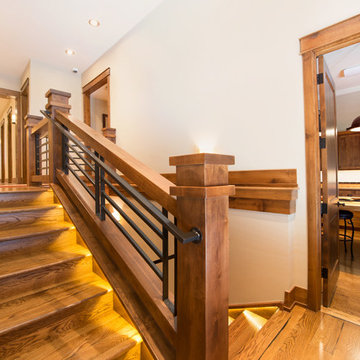
A Brilliant Photo - Agneiszka Wormus
Источник вдохновения для домашнего уюта: огромная прямая деревянная лестница в стиле кантри с деревянными ступенями
Источник вдохновения для домашнего уюта: огромная прямая деревянная лестница в стиле кантри с деревянными ступенями
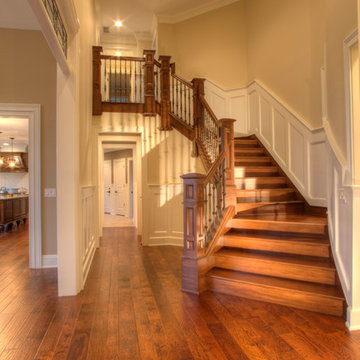
Пример оригинального дизайна: огромная изогнутая деревянная лестница в стиле ретро с деревянными ступенями
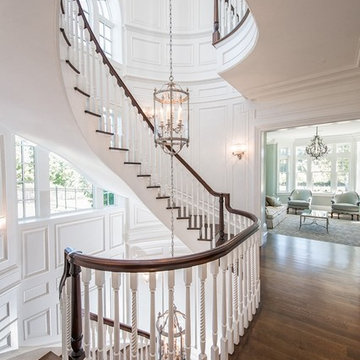
Photographer: Kevin Colquhoun
На фото: огромная прямая деревянная лестница в классическом стиле с деревянными ступенями
На фото: огромная прямая деревянная лестница в классическом стиле с деревянными ступенями
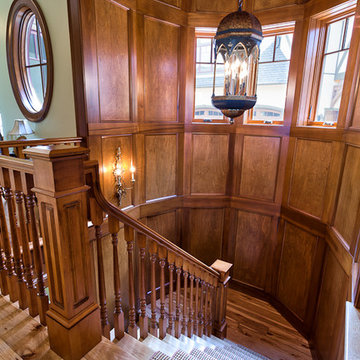
Kevin Meechan Photography
Свежая идея для дизайна: огромная п-образная деревянная лестница в классическом стиле с деревянными перилами, деревянными стенами и деревянными ступенями - отличное фото интерьера
Свежая идея для дизайна: огромная п-образная деревянная лестница в классическом стиле с деревянными перилами, деревянными стенами и деревянными ступенями - отличное фото интерьера
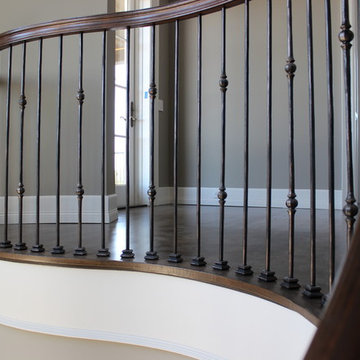
This stair is one of our favorites from 2018, it’s truly a masterpiece!
Custom walnut rails, risers & skirt with wrought iron balusters over a 3-story concrete circular stair carriage.
The magnitude of the stair combined with natural light, made it difficult to convey its pure beauty in photographs. Special thanks to Sawgrass Construction for sharing some of their photos with us to post along with ours.
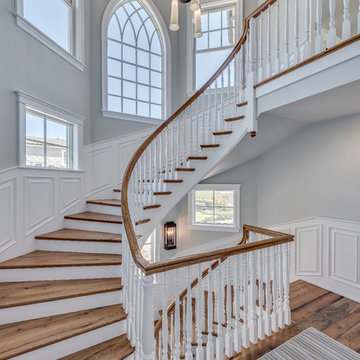
Источник вдохновения для домашнего уюта: большая изогнутая деревянная лестница в морском стиле с деревянными ступенями
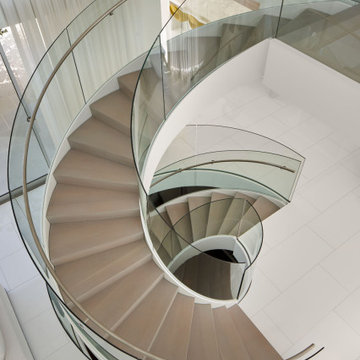
The Atherton House is a family compound for a professional couple in the tech industry, and their two teenage children. After living in Singapore, then Hong Kong, and building homes there, they looked forward to continuing their search for a new place to start a life and set down roots.
The site is located on Atherton Avenue on a flat, 1 acre lot. The neighboring lots are of a similar size, and are filled with mature planting and gardens. The brief on this site was to create a house that would comfortably accommodate the busy lives of each of the family members, as well as provide opportunities for wonder and awe. Views on the site are internal. Our goal was to create an indoor- outdoor home that embraced the benign California climate.
The building was conceived as a classic “H” plan with two wings attached by a double height entertaining space. The “H” shape allows for alcoves of the yard to be embraced by the mass of the building, creating different types of exterior space. The two wings of the home provide some sense of enclosure and privacy along the side property lines. The south wing contains three bedroom suites at the second level, as well as laundry. At the first level there is a guest suite facing east, powder room and a Library facing west.
The north wing is entirely given over to the Primary suite at the top level, including the main bedroom, dressing and bathroom. The bedroom opens out to a roof terrace to the west, overlooking a pool and courtyard below. At the ground floor, the north wing contains the family room, kitchen and dining room. The family room and dining room each have pocketing sliding glass doors that dissolve the boundary between inside and outside.
Connecting the wings is a double high living space meant to be comfortable, delightful and awe-inspiring. A custom fabricated two story circular stair of steel and glass connects the upper level to the main level, and down to the basement “lounge” below. An acrylic and steel bridge begins near one end of the stair landing and flies 40 feet to the children’s bedroom wing. People going about their day moving through the stair and bridge become both observed and observer.
The front (EAST) wall is the all important receiving place for guests and family alike. There the interplay between yin and yang, weathering steel and the mature olive tree, empower the entrance. Most other materials are white and pure.
The mechanical systems are efficiently combined hydronic heating and cooling, with no forced air required.
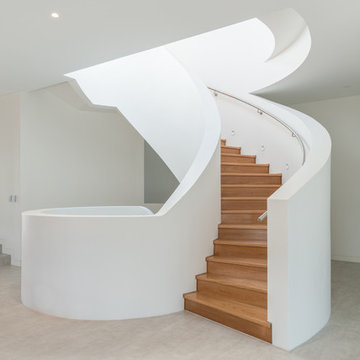
Patricia Mado
На фото: большая изогнутая деревянная лестница в современном стиле с деревянными ступенями с
На фото: большая изогнутая деревянная лестница в современном стиле с деревянными ступенями с
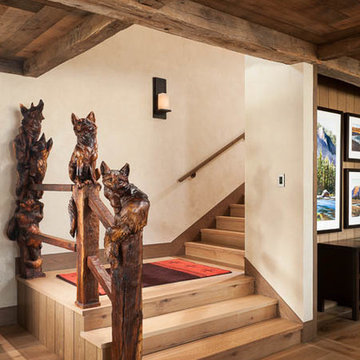
LongView Studios
Chester Armstrong - Fox Carvings
Свежая идея для дизайна: большая угловая деревянная лестница в стиле кантри с деревянными ступенями и деревянными перилами - отличное фото интерьера
Свежая идея для дизайна: большая угловая деревянная лестница в стиле кантри с деревянными ступенями и деревянными перилами - отличное фото интерьера
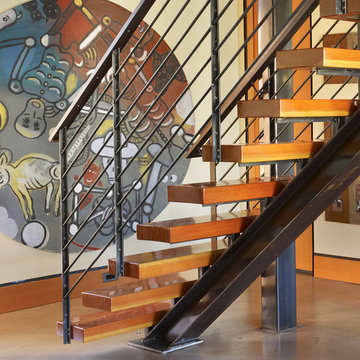
Stair detail. Photography by Ben Benschneider.
Стильный дизайн: маленькая прямая деревянная лестница в стиле лофт с деревянными ступенями и металлическими перилами для на участке и в саду - последний тренд
Стильный дизайн: маленькая прямая деревянная лестница в стиле лофт с деревянными ступенями и металлическими перилами для на участке и в саду - последний тренд

Every remodeling project presents its own unique challenges. This client’s original remodel vision was to replace an outdated kitchen, optimize ocean views with new decking and windows, updated the mother-in-law’s suite, and add a new loft. But all this changed one historic day when the Woolsey Fire swept through Malibu in November 2018 and leveled this neighborhood, including our remodel, which was underway.
Shifting to a ground-up design-build project, the JRP team worked closely with the homeowners through every step of designing, permitting, and building their new home. As avid horse owners, the redesign inspiration started with their love of rustic farmhouses and through the design process, turned into a more refined modern farmhouse reflected in the clean lines of white batten siding, and dark bronze metal roofing.
Starting from scratch, the interior spaces were repositioned to take advantage of the ocean views from all the bedrooms, kitchen, and open living spaces. The kitchen features a stacked chiseled edge granite island with cement pendant fixtures and rugged concrete-look perimeter countertops. The tongue and groove ceiling is repeated on the stove hood for a perfectly coordinated style. A herringbone tile pattern lends visual contrast to the cooking area. The generous double-section kitchen sink features side-by-side faucets.
Bi-fold doors and windows provide unobstructed sweeping views of the natural mountainside and ocean views. Opening the windows creates a perfect pass-through from the kitchen to outdoor entertaining. The expansive wrap-around decking creates the ideal space to gather for conversation and outdoor dining or soak in the California sunshine and the remarkable Pacific Ocean views.
Photographer: Andrew Orozco
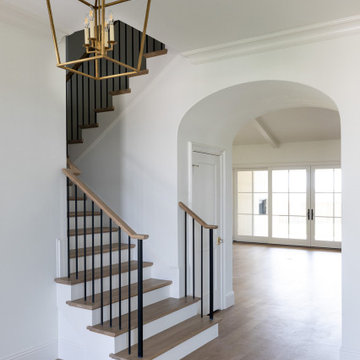
Experience this stunning new construction by Registry Homes in Woodway's newest custom home community, Tanglewood Estates. Appointed in a classic palette with a timeless appeal this home boasts an open floor plan for seamless entertaining & comfortable living. First floor amenities include dedicated study, formal dining, walk in pantry, owner's suite and guest suite. Second floor features all bedrooms complete with ensuite bathrooms, and a game room with bar. Conveniently located off Hwy 84 and in the Award-winning school district Midway ISD, this is your opportunity to own a home that combines the very best of location & design! Image is a 3D rendering representative photo of the proposed dwelling.
Деревянная лестница – фото дизайна интерьера класса люкс
5