Деревянная лестница – фото дизайна интерьера класса люкс
Сортировать:
Бюджет
Сортировать:Популярное за сегодня
61 - 80 из 5 453 фото
1 из 3
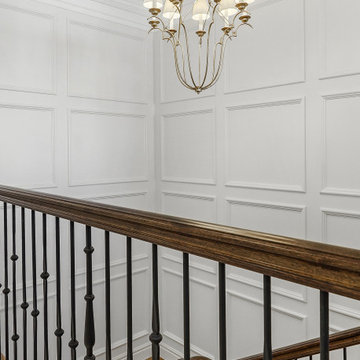
На фото: большая п-образная деревянная лестница с ступенями с ковровым покрытием, перилами из смешанных материалов и панелями на части стены с
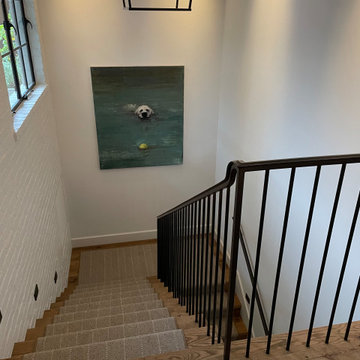
We took this New Zealand wool carpet that has the look of a tailored suit and fabricated a stair runner for a multiple repeat client in Corona del Mar, CA
They are at the center of your home so why not make them the centerpiece of your design as well. The open stringer staircase (aka floating staircase) add to form AND fuction - letting light through the open slots. Walls have been painted Benjamin Moore American White (2112-70), flooring is light oak laminate.
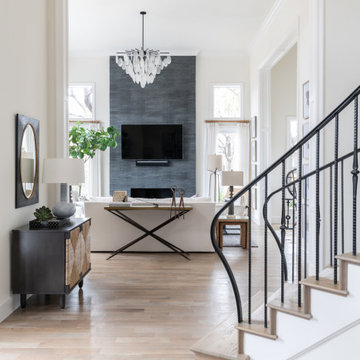
Perfectly embedded on an acre of land overlooking a pond, in the heart of Willow Bend of Plano, this dated, traditional home got more than a complete facelift. The wife is a “farmer’s daughter” and could have never imagined having a home like this to call her own one day. Finding a 15’ dining table was a tall task… especially for a family of four. Using a local craftsman, the most gorgeous white oak table was created to host everyone in the neighborhood! The clients told a lot of stories about their past and children. The designer realized that the stories were actually treasures as she incorporated their memories and symbols in every room. She brought these memories to life in a custom artwork collage above the family room mantel. From a tractor representing the grandfather, to the Russian alphabet portraying the roots of their adopted sons and some Cambodian script, there were meanings behind each piece. In order to bring nature indoors, the designer decided to demo the exterior wall to the patio to add a large folding door and blew out the wall dividing the formal dining room and breakfast room so there would be a clear sight through to the outdoors. Throughout the home, each family member was thought of. The fabrics and finishes had to withstand small boys, who were extremely active. The use of outdoor fabrics and beautiful scratch proof finishes were incorporated in every space – bring on the hotwheels.
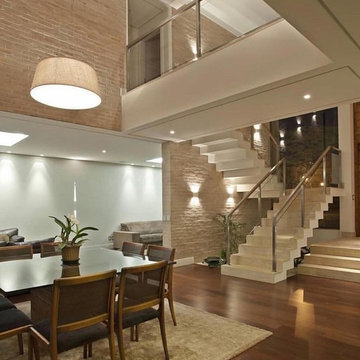
Свежая идея для дизайна: большая деревянная лестница на больцах в современном стиле с деревянными ступенями - отличное фото интерьера
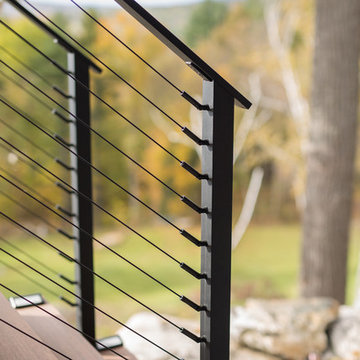
Close up of Keuka Studios Ithaca style railing with black cables and fittings.
Railing by Keuka Studios www.keuks-studios.com
Photography by Dave Noonan
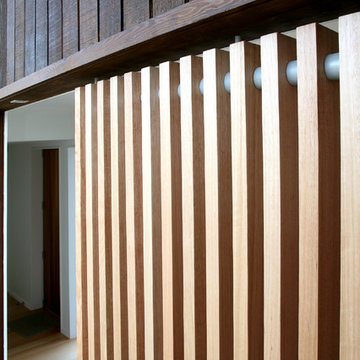
This stunning stairwell was designed by Vorstermans Architects Ltd! The open side of the stair is suspended from the ceiling and supported by the vertical timber slats. The timber used was Tasmanian Oak which has been clear finished to enhance its natural beauty.
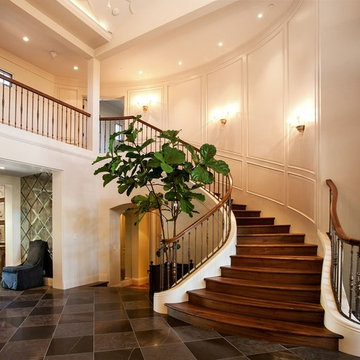
Eric Figg
Источник вдохновения для домашнего уюта: большая изогнутая деревянная лестница в средиземноморском стиле с деревянными ступенями и перилами из смешанных материалов
Источник вдохновения для домашнего уюта: большая изогнутая деревянная лестница в средиземноморском стиле с деревянными ступенями и перилами из смешанных материалов

На фото: большая прямая деревянная лестница в морском стиле с деревянными ступенями, стеклянными перилами и стенами из вагонки с
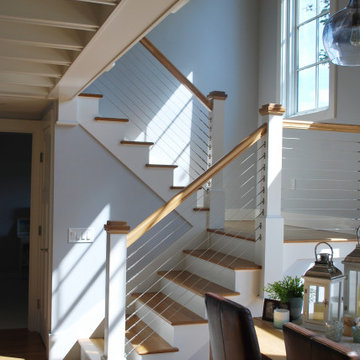
Источник вдохновения для домашнего уюта: угловая деревянная лестница среднего размера в морском стиле с деревянными ступенями и перилами из тросов
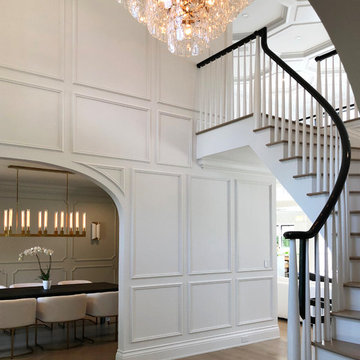
The main staircase and focal point of the entry leads up to the second floor landing/balcony, with glass railing, provides a great view of the two story book-matched marble ribbon fireplace and the living room below. The all white space has a soaring custom white geometric (octagonal) coffered ceiling and panel molding, black wood accents (banister) and light hardwood flooring. A beautiful glass and brass accented chandelier hangs above the entryway.
Architect: Hierarchy Architecture + Design, PLLC
Interior Designer: JSE Interior Designs
Builder: True North
Photographer: Adam Kane Macchia
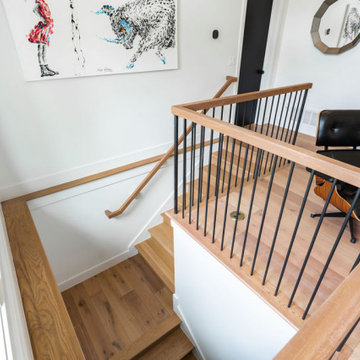
На фото: большая угловая деревянная лестница в современном стиле с деревянными ступенями и перилами из смешанных материалов

Entrance Hall and Staircase Interior Design Project in Richmond, West London
We were approached by a couple who had seen our work and were keen for us to mastermind their project for them. They had lived in this house in Richmond, West London for a number of years so when the time came to embark upon an interior design project, they wanted to get all their ducks in a row first. We spent many hours together, brainstorming ideas and formulating a tight interior design brief prior to hitting the drawing board.
Reimagining the interior of an old building comes pretty easily when you’re working with a gorgeous property like this. The proportions of the windows and doors were deserving of emphasis. The layouts lent themselves so well to virtually any style of interior design. For this reason we love working on period houses.
It was quickly decided that we would extend the house at the rear to accommodate the new kitchen-diner. The Shaker-style kitchen was made bespoke by a specialist joiner, and hand painted in Farrow & Ball eggshell. We had three brightly coloured glass pendants made bespoke by Curiousa & Curiousa, which provide an elegant wash of light over the island.
The initial brief for this project came through very clearly in our brainstorming sessions. As we expected, we were all very much in harmony when it came to the design style and general aesthetic of the interiors.
In the entrance hall, staircases and landings for example, we wanted to create an immediate ‘wow factor’. To get this effect, we specified our signature ‘in-your-face’ Roger Oates stair runners! A quirky wallpaper by Cole & Son and some statement plants pull together the scheme nicely.
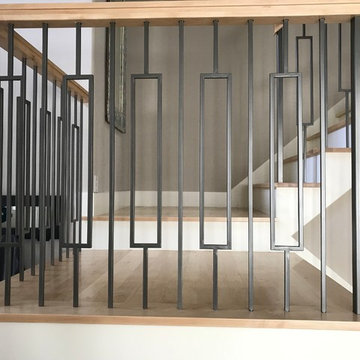
Ash grey balusters Aalto series from House of Forging. Portland Stair Company
Источник вдохновения для домашнего уюта: большая п-образная деревянная лестница в стиле модернизм с деревянными ступенями и перилами из смешанных материалов
Источник вдохновения для домашнего уюта: большая п-образная деревянная лестница в стиле модернизм с деревянными ступенями и перилами из смешанных материалов
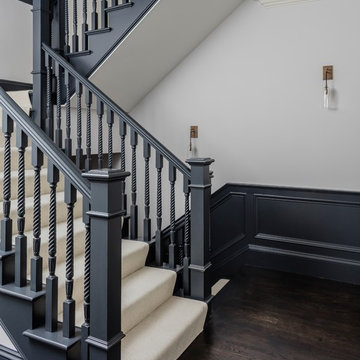
Photography by Micheal J. Lee
Источник вдохновения для домашнего уюта: большая п-образная деревянная лестница в стиле неоклассика (современная классика) с деревянными ступенями и деревянными перилами
Источник вдохновения для домашнего уюта: большая п-образная деревянная лестница в стиле неоклассика (современная классика) с деревянными ступенями и деревянными перилами
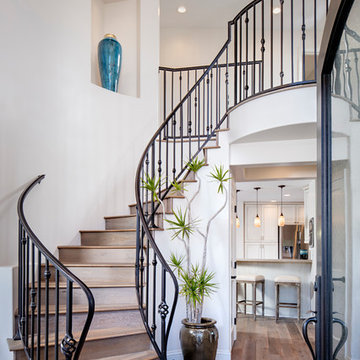
Источник вдохновения для домашнего уюта: большая изогнутая деревянная лестница в стиле неоклассика (современная классика) с деревянными ступенями и металлическими перилами
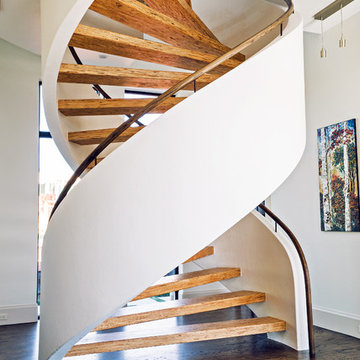
Designed by Bella Vici, an interior design firm in Oklahoma City. You can literally walk up both sides! http://bellavici.com
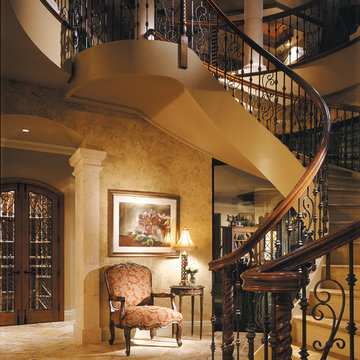
The Sater Design Collection's luxury, Italian home plan "Casa Bellisima" (Plan #6935). saterdesign.com
Стильный дизайн: огромная изогнутая деревянная лестница в средиземноморском стиле с деревянными ступенями - последний тренд
Стильный дизайн: огромная изогнутая деревянная лестница в средиземноморском стиле с деревянными ступенями - последний тренд
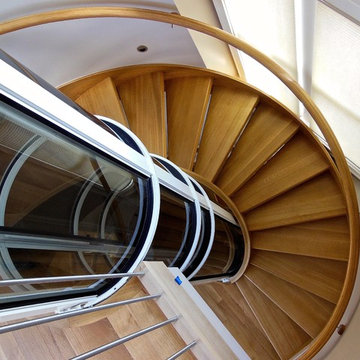
Custom open rise white oak staircase wrapping around a pneumatic elevator shaft.
Пример оригинального дизайна: большая деревянная лестница на больцах в современном стиле с деревянными ступенями
Пример оригинального дизайна: большая деревянная лестница на больцах в современном стиле с деревянными ступенями
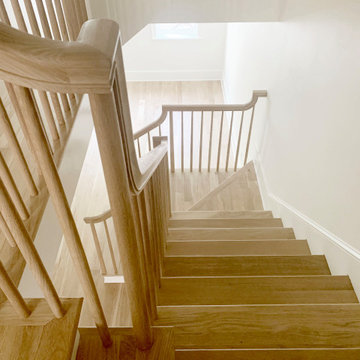
A traditional wood stair I designed as part of the gut renovation and expansion of a historic Queen Village home. What I find exciting about this stair is the gap between the second floor landing and the stair run down -- do you see it? I do a lot of row house renovation/addition projects and these homes tend to have layouts so tight I can't afford the luxury of designing that gap to let natural light flow between floors.
Деревянная лестница – фото дизайна интерьера класса люкс
4