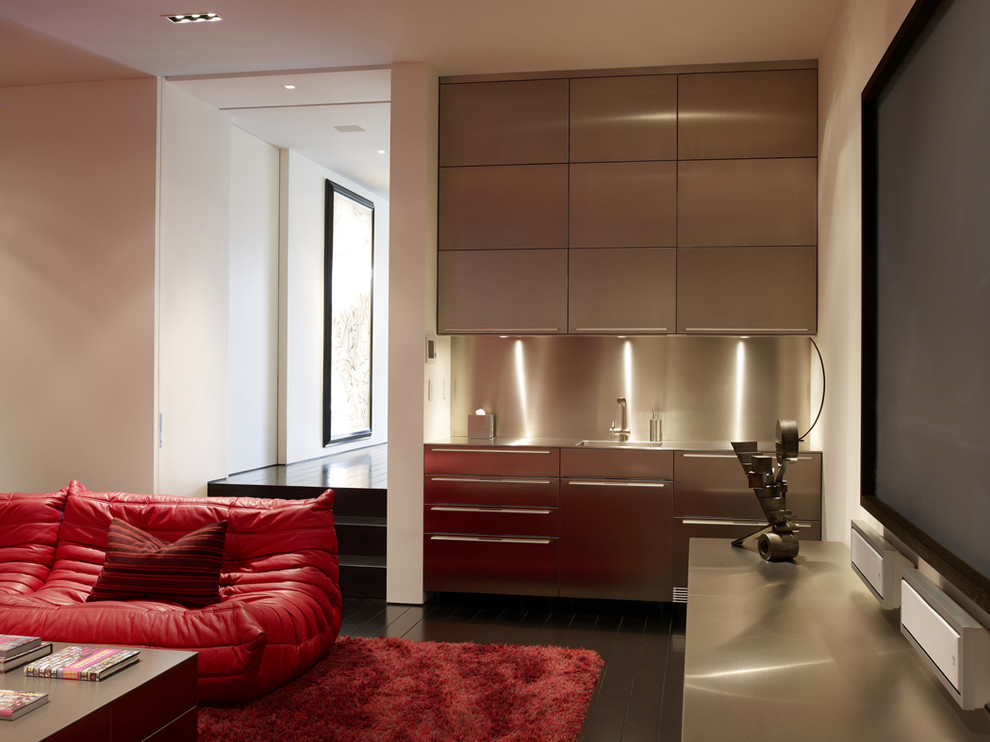
Cow Hollow Modern
This formally Edwardian home was seismically upgraded and completely remodeled into a modern residence consisting of concrete, steel and glass. The three story structure is served by an elevator and rests on an exposed concrete garage accessed by a grated aluminum gate. An eight by six foot anodized aluminum pivoting front door opens up to a geometric stair case with etched Starfire guardrails. The stainless steel Bulthaup kitchen and module systems include a 66 foot counter that spans the depth of the home.
Photos: Marion Brenner
Architect: Stanley Saitowitz

Clean lines