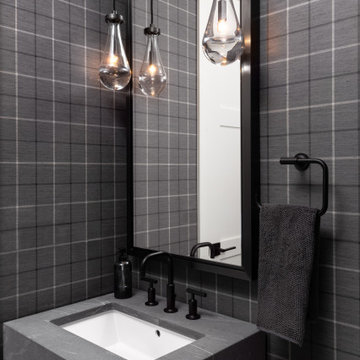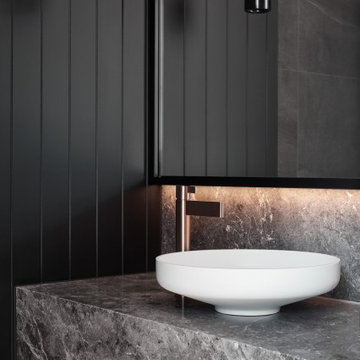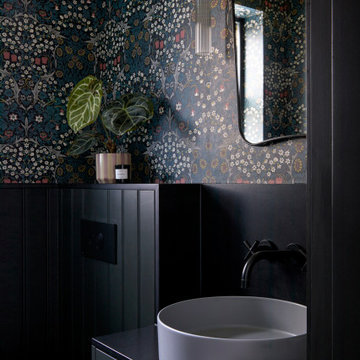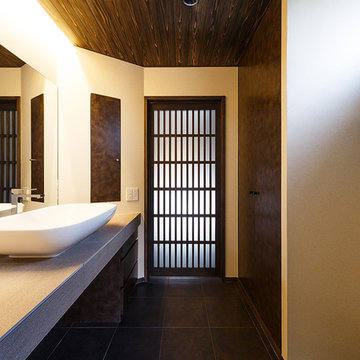Черный туалет в стиле модернизм – фото дизайна интерьера
Сортировать:
Бюджет
Сортировать:Популярное за сегодня
121 - 140 из 2 003 фото
1 из 3
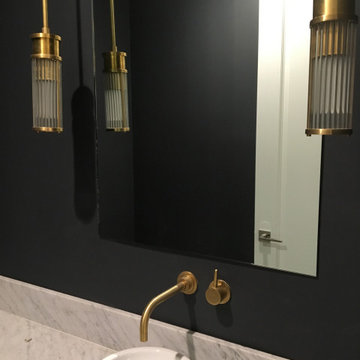
Small powder room remodel part of phase three to previous project.
Источник вдохновения для домашнего уюта: маленький туалет в стиле модернизм с раздельным унитазом, черными стенами, полом из керамической плитки, настольной раковиной, мраморной столешницей, белой столешницей и подвесной тумбой для на участке и в саду
Источник вдохновения для домашнего уюта: маленький туалет в стиле модернизм с раздельным унитазом, черными стенами, полом из керамической плитки, настольной раковиной, мраморной столешницей, белой столешницей и подвесной тумбой для на участке и в саду
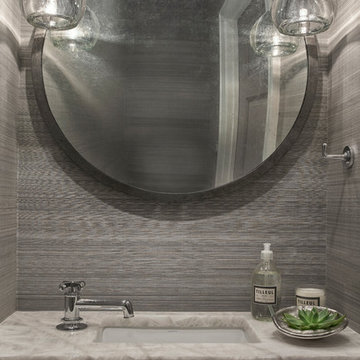
Источник вдохновения для домашнего уюта: маленький туалет в стиле модернизм с плоскими фасадами, серыми фасадами, серыми стенами, врезной раковиной, мраморной столешницей и бежевой столешницей для на участке и в саду

A domestic vision that draws on a museum concept through the search for asymmetries, through
the balance between full and empty and the contrast between reflections and transparencies.
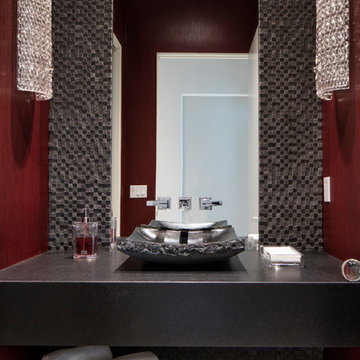
Uneek Image
Пример оригинального дизайна: большой туалет в стиле модернизм с коричневой плиткой, красными стенами, полом из керамогранита, настольной раковиной и столешницей из искусственного кварца
Пример оригинального дизайна: большой туалет в стиле модернизм с коричневой плиткой, красными стенами, полом из керамогранита, настольной раковиной и столешницей из искусственного кварца

Jack Journey
На фото: большой туалет в стиле модернизм с открытыми фасадами, темными деревянными фасадами, серой плиткой, каменной плиткой, зелеными стенами, настольной раковиной и столешницей из гранита
На фото: большой туалет в стиле модернизм с открытыми фасадами, темными деревянными фасадами, серой плиткой, каменной плиткой, зелеными стенами, настольной раковиной и столешницей из гранита
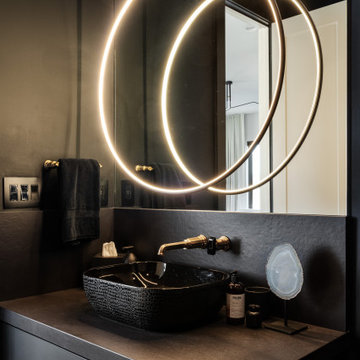
Luxe modern interior design in Westwood, Kansas by ULAH Interiors + Design, Kansas City. This powder bath features a ceiling mounted LED circular vanity light Wall mounted faucet by Brizo. Textured vessel sink has glossy finish on the inside, with matte black finish on the outside.

Download our free ebook, Creating the Ideal Kitchen. DOWNLOAD NOW
The homeowners built their traditional Colonial style home 17 years’ ago. It was in great shape but needed some updating. Over the years, their taste had drifted into a more contemporary realm, and they wanted our help to bridge the gap between traditional and modern.
We decided the layout of the kitchen worked well in the space and the cabinets were in good shape, so we opted to do a refresh with the kitchen. The original kitchen had blond maple cabinets and granite countertops. This was also a great opportunity to make some updates to the functionality that they were hoping to accomplish.
After re-finishing all the first floor wood floors with a gray stain, which helped to remove some of the red tones from the red oak, we painted the cabinetry Benjamin Moore “Repose Gray” a very soft light gray. The new countertops are hardworking quartz, and the waterfall countertop to the left of the sink gives a bit of the contemporary flavor.
We reworked the refrigerator wall to create more pantry storage and eliminated the double oven in favor of a single oven and a steam oven. The existing cooktop was replaced with a new range paired with a Venetian plaster hood above. The glossy finish from the hood is echoed in the pendant lights. A touch of gold in the lighting and hardware adds some contrast to the gray and white. A theme we repeated down to the smallest detail illustrated by the Jason Wu faucet by Brizo with its similar touches of white and gold (the arrival of which we eagerly awaited for months due to ripples in the supply chain – but worth it!).
The original breakfast room was pleasant enough with its windows looking into the backyard. Now with its colorful window treatments, new blue chairs and sculptural light fixture, this space flows seamlessly into the kitchen and gives more of a punch to the space.
The original butler’s pantry was functional but was also starting to show its age. The new space was inspired by a wallpaper selection that our client had set aside as a possibility for a future project. It worked perfectly with our pallet and gave a fun eclectic vibe to this functional space. We eliminated some upper cabinets in favor of open shelving and painted the cabinetry in a high gloss finish, added a beautiful quartzite countertop and some statement lighting. The new room is anything but cookie cutter.
Next the mudroom. You can see a peek of the mudroom across the way from the butler’s pantry which got a facelift with new paint, tile floor, lighting and hardware. Simple updates but a dramatic change! The first floor powder room got the glam treatment with its own update of wainscoting, wallpaper, console sink, fixtures and artwork. A great little introduction to what’s to come in the rest of the home.
The whole first floor now flows together in a cohesive pallet of green and blue, reflects the homeowner’s desire for a more modern aesthetic, and feels like a thoughtful and intentional evolution. Our clients were wonderful to work with! Their style meshed perfectly with our brand aesthetic which created the opportunity for wonderful things to happen. We know they will enjoy their remodel for many years to come!
Photography by Margaret Rajic Photography
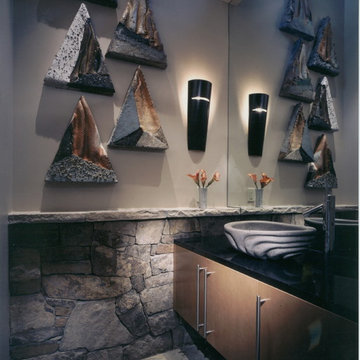
This Modern Powder Room contains contemporary wall sconces on the side walls flanking the mirror, while a sculpture arrangement by ceramic artist Barbara Sorensen is grazed by a recessed light above. Grazing is a lighting technique that brings out the texture of 3-dimensional objects.
Interior Designer: Robyn Scott
http://www.rsidesigns.com/
Photographer: Jason Jung
Ceramic Sculptor: Barbara Sorensen
http://www.barbarasorensen.com/
Key words: powder room, powder room lighting, lighting, lighting design, lighting designer, powder room lighting designer, powder room art lighting, art lighting, ceramic art, wall art, art arrangement, ceramic art lighting, sculpture lighting, modern powder room, modern powder room, modern powder room lighting, modern powder

Mooiwallcoverings wallpaper is not just a little bit awesome
Свежая идея для дизайна: маленький туалет в стиле модернизм с черной плиткой, столешницей из дерева, подвесной тумбой, обоями на стенах, светлыми деревянными фасадами, инсталляцией, плиткой кабанчик, полом из керамической плитки, раковиной с пьедесталом и серым полом для на участке и в саду - отличное фото интерьера
Свежая идея для дизайна: маленький туалет в стиле модернизм с черной плиткой, столешницей из дерева, подвесной тумбой, обоями на стенах, светлыми деревянными фасадами, инсталляцией, плиткой кабанчик, полом из керамической плитки, раковиной с пьедесталом и серым полом для на участке и в саду - отличное фото интерьера
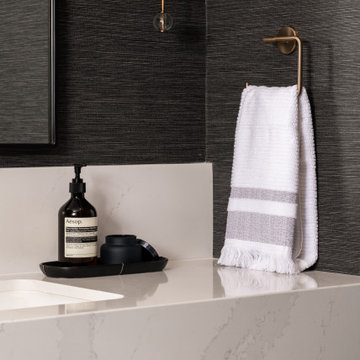
This powder bathroom has a bright white quartz countertop with gray veins for an elevated design.
На фото: маленький туалет в стиле модернизм с открытыми фасадами, черными стенами, полом из керамогранита, врезной раковиной, столешницей из искусственного кварца, бежевым полом, белой столешницей и подвесной тумбой для на участке и в саду
На фото: маленький туалет в стиле модернизм с открытыми фасадами, черными стенами, полом из керамогранита, врезной раковиной, столешницей из искусственного кварца, бежевым полом, белой столешницей и подвесной тумбой для на участке и в саду
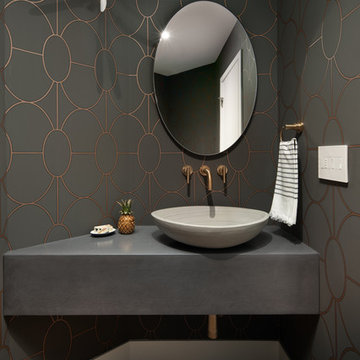
Идея дизайна: туалет в стиле модернизм с серыми стенами, паркетным полом среднего тона, настольной раковиной, столешницей из бетона, коричневым полом и серой столешницей
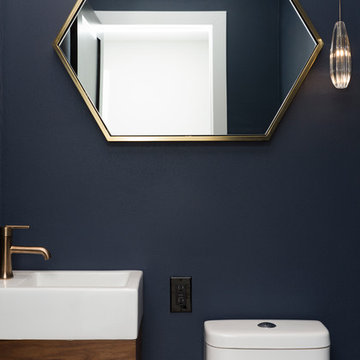
Пример оригинального дизайна: маленький туалет в стиле модернизм с плоскими фасадами, коричневыми фасадами, унитазом-моноблоком, синими стенами, полом из керамогранита, подвесной раковиной, столешницей из искусственного камня и белым полом для на участке и в саду
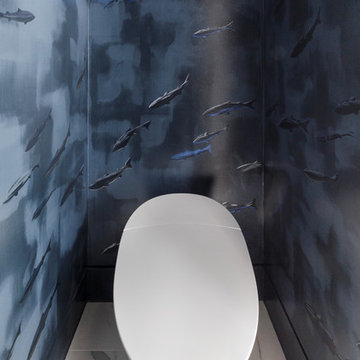
На фото: большой туалет в стиле модернизм с плоскими фасадами, светлыми деревянными фасадами, мраморным полом, врезной раковиной, столешницей из искусственного кварца, серым полом, унитазом-моноблоком и синими стенами
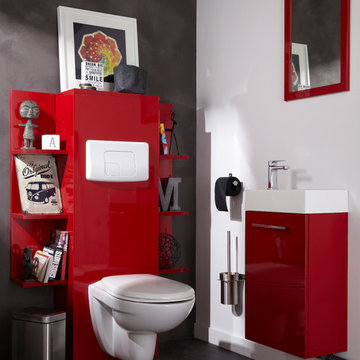
Идея дизайна: туалет среднего размера в стиле модернизм с инсталляцией и серыми стенами
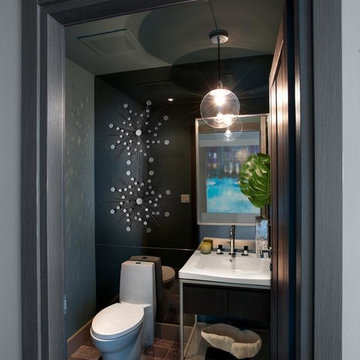
These sleek Italian interior doors enhance the beauty of this space.
Источник вдохновения для домашнего уюта: маленький туалет в стиле модернизм с врезной раковиной, раздельным унитазом, черными стенами, открытыми фасадами, темным паркетным полом и столешницей из искусственного кварца для на участке и в саду
Источник вдохновения для домашнего уюта: маленький туалет в стиле модернизм с врезной раковиной, раздельным унитазом, черными стенами, открытыми фасадами, темным паркетным полом и столешницей из искусственного кварца для на участке и в саду
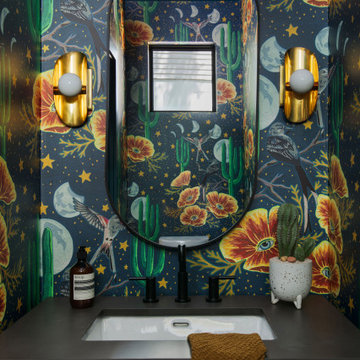
This home office + home bar + powder bath space was an add-on renovation including a custom wood slatted pivot door, vaulted ceilings with a skylight, custom cabinetry and open shelving, a bar sink and mini fridge, wallpaper, decorative light fixtures, window treatments, plants and styling accessories.
Черный туалет в стиле модернизм – фото дизайна интерьера
7
