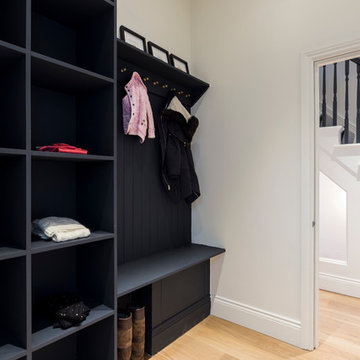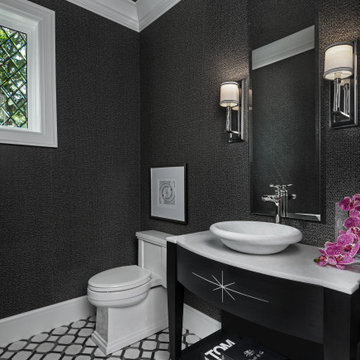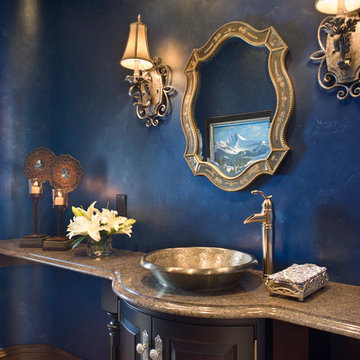Черный туалет в классическом стиле – фото дизайна интерьера
Сортировать:
Бюджет
Сортировать:Популярное за сегодня
81 - 100 из 1 133 фото
1 из 3
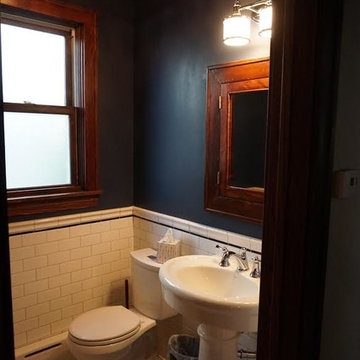
Источник вдохновения для домашнего уюта: туалет среднего размера в классическом стиле с стеклянными фасадами, темными деревянными фасадами, раздельным унитазом, белой плиткой, плиткой кабанчик, синими стенами, полом из керамической плитки, раковиной с пьедесталом, столешницей из искусственного камня и белым полом
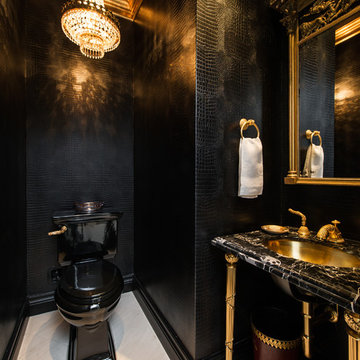
M. Wright Design
Photographer: Marc Angeles
Идея дизайна: туалет в классическом стиле
Идея дизайна: туалет в классическом стиле
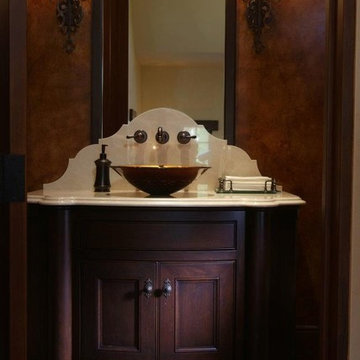
Diane LaLonde Hasso of Faux-Real, LLC designed an interior finish for a tuscan old-world formal powder room to color coordinate with the hand painted Italian glass vessel sink
.
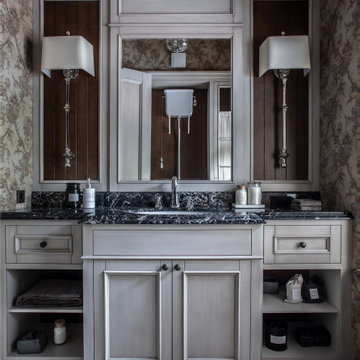
Авторы проекта: Павел Бурмакин, Екатерина Васильева.
Идея дизайна: туалет среднего размера в классическом стиле с мраморным полом, врезной раковиной, мраморной столешницей и напольной тумбой
Идея дизайна: туалет среднего размера в классическом стиле с мраморным полом, врезной раковиной, мраморной столешницей и напольной тумбой
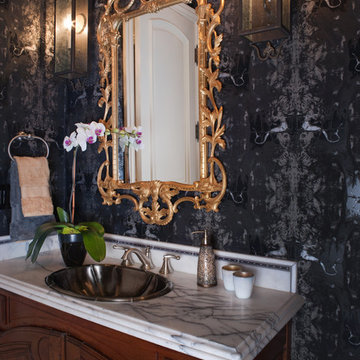
Cherie Cordellos ( http://photosbycherie.net/)
JPM Construction offers complete support for designing, building, and renovating homes in Atherton, Menlo Park, Portola Valley, and surrounding mid-peninsula areas. With a focus on high-quality craftsmanship and professionalism, our clients can expect premium end-to-end service.
The promise of JPM is unparalleled quality both on-site and off, where we value communication and attention to detail at every step. Onsite, we work closely with our own tradesmen, subcontractors, and other vendors to bring the highest standards to construction quality and job site safety. Off site, our management team is always ready to communicate with you about your project. The result is a beautiful, lasting home and seamless experience for you.
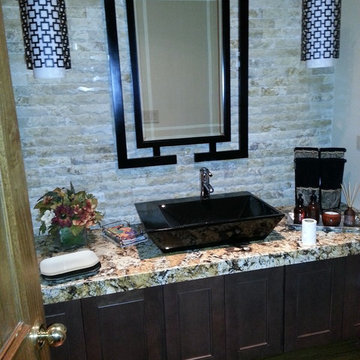
(847) 827-1296 -- We are a North Shore remodeling company that specializes in new construction, home additions, kitchens, bathrooms, basements, interior remodeling and more.
Since 2003 Integrity Construction has been helping families remodel and renovate their homes to better serve their needs, enhance their lifestyles and make them fall in love with their homes all over again. We are a full-service custom home improvement design/build remodeling contractor specializing in New Construction, Residential Remodeling, Room Additions, Kitchens, Bathrooms, Basements, Roofing, Siding, Windows, Painting, Carpentry and more.
As a full-service design and build residential remodeling contractor based in Glenview, IL. Whether you want a whole-home remodel or you simply want to add a small bathroom, expand your kitchen or build an addition, the custom remodeling specialists at Integrity can provide innovative concepts and designs to meet your needs. Our full trained and experienced remodeling craftsman always deliver a high quality, personalized service, period.
We have business for over 11 years with a track record of success. Our craftsmanship standards far exceed most North Shore remodeling contractors, and you can rest assured that no matter what the project, our team of professional remodeling contractors will deliver outstanding results.
As a licensed and long-standing Glenview, IL remodeling contractor, we take pride in the work our company does for both homeowners and businesses in New York. Whether you are in need of kitchen and bathroom remodeling services for your home or complete interior office remodeling, retail remodeling, or restaurant remodeling for your business, we are here to help.
Licensed Illinois Remodeling Contractor
EPA Lead Safe Certified
NARI Member
BBB Accredited Glenview IL Remodeling Company
Angies List
Fully licensed, bonded and insured.
Integrity Construction Consulting, Inc.
250 North Branch Rd.
Glenview, Illinois 60025
United States
Phone: (847) 827-1296
Fax: (847) 827-1812
Email: info@integritycc.net
URL: http://www.integrityhomeremodeling.com
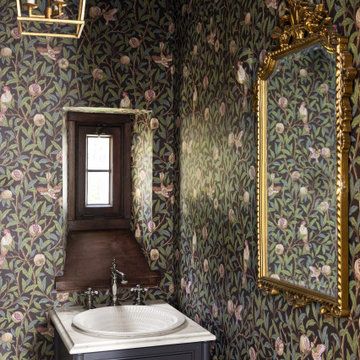
We used this stunning wallpaper, a custom vanity, and gorgeous accents of gold and silver to give this tiny powder room plenty of personality.
Стильный дизайн: маленький туалет в классическом стиле с фасадами в стиле шейкер, синими фасадами, унитазом-моноблоком, разноцветными стенами, темным паркетным полом, мраморной столешницей, коричневым полом, белой столешницей, напольной тумбой и обоями на стенах для на участке и в саду - последний тренд
Стильный дизайн: маленький туалет в классическом стиле с фасадами в стиле шейкер, синими фасадами, унитазом-моноблоком, разноцветными стенами, темным паркетным полом, мраморной столешницей, коричневым полом, белой столешницей, напольной тумбой и обоями на стенах для на участке и в саду - последний тренд
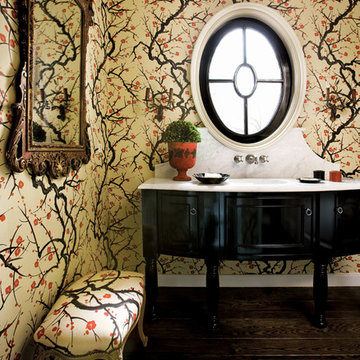
PERFECT PITCH
Architect D. Stanley Dixon and designer Betty Burgess team up to create a winning design for Atlanta Brave Derek Lowe.
Written by Heather J. Paper
Photographed by Erica George Dines
Produced by Clinton Smith
http://atlantahomesmag.com/article/perfect-pitch/

Хозяйский санузел.
Стильный дизайн: туалет среднего размера в классическом стиле с темными деревянными фасадами, инсталляцией, керамической плиткой, мраморным полом, врезной раковиной, мраморной столешницей, напольной тумбой, сводчатым потолком, плоскими фасадами, белой плиткой, белыми стенами, белым полом и белой столешницей - последний тренд
Стильный дизайн: туалет среднего размера в классическом стиле с темными деревянными фасадами, инсталляцией, керамической плиткой, мраморным полом, врезной раковиной, мраморной столешницей, напольной тумбой, сводчатым потолком, плоскими фасадами, белой плиткой, белыми стенами, белым полом и белой столешницей - последний тренд
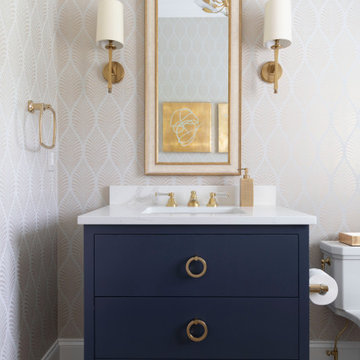
formal powder room
На фото: туалет среднего размера в классическом стиле с фасадами островного типа, синими фасадами, паркетным полом среднего тона, врезной раковиной, столешницей из кварцита, коричневым полом, белой столешницей и напольной тумбой
На фото: туалет среднего размера в классическом стиле с фасадами островного типа, синими фасадами, паркетным полом среднего тона, врезной раковиной, столешницей из кварцита, коричневым полом, белой столешницей и напольной тумбой
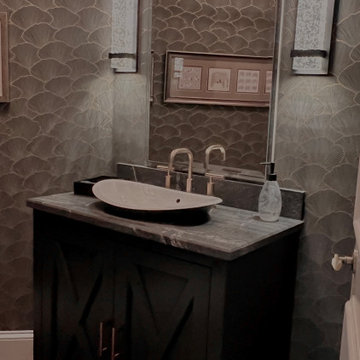
Kohler Semi recessed sink, Purist Brushed Bronze Faucet Phillip Jeffrey Gray and Gold wallpaper
Источник вдохновения для домашнего уюта: туалет среднего размера в классическом стиле с фасадами островного типа, серыми фасадами, черными стенами, темным паркетным полом, настольной раковиной, столешницей из гранита, коричневым полом, серой столешницей, напольной тумбой и обоями на стенах
Источник вдохновения для домашнего уюта: туалет среднего размера в классическом стиле с фасадами островного типа, серыми фасадами, черными стенами, темным паркетным полом, настольной раковиной, столешницей из гранита, коричневым полом, серой столешницей, напольной тумбой и обоями на стенах
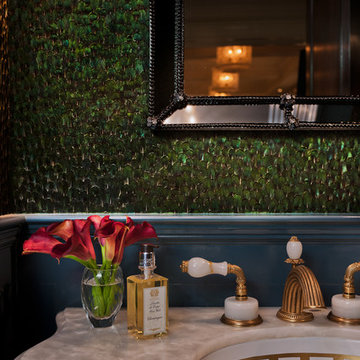
Свежая идея для дизайна: туалет в классическом стиле - отличное фото интерьера

Alex Hayden
На фото: маленький туалет в классическом стиле с раковиной с пьедесталом и разноцветными стенами для на участке и в саду
На фото: маленький туалет в классическом стиле с раковиной с пьедесталом и разноцветными стенами для на участке и в саду
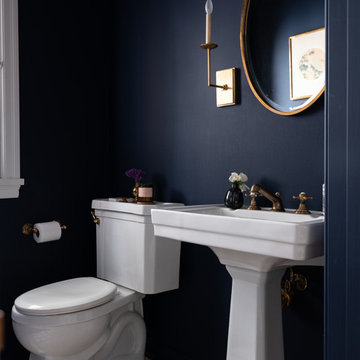
Renovation of 1920's historic home in the heart of Hancock Park. Architectural remodel to re-configured the downstairs floor plan, allowing for an expanded kitchen and family room. Bespoke english style kitchen and bathrooms preserve the charm of this historic gem.
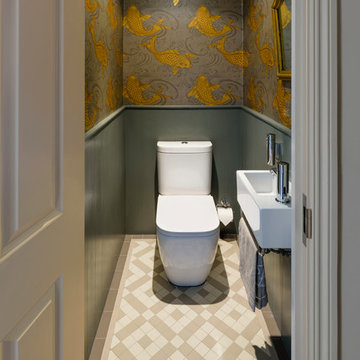
Ed Park
На фото: туалет в классическом стиле с подвесной раковиной, раздельным унитазом и разноцветными стенами
На фото: туалет в классическом стиле с подвесной раковиной, раздельным унитазом и разноцветными стенами
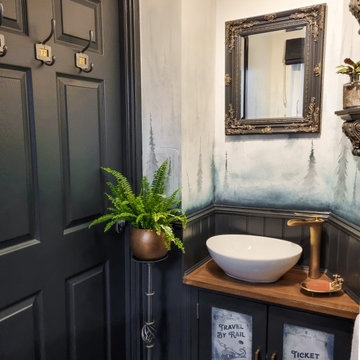
The objective was to enhance the small downstairs W/C in a newly constructed property, turning it from a blank space into a charming blend of tradition and contemporary style, all while showcasing character and uniqueness, and working within a limited budget. To achieve this, a customized vanity unit was created, painted in Farrow & Ball's Off Black shade, complemented by an oak worktop, a bowl basin, and a modern brass tap. This cleverly utilized the awkward space at the rear of the room. The lower portion of the walls was adorned with tongue and groove panelling, also painted in Farrow & Ball's Off Black to match the vanity unit. Above the panelling, a hand-painted mural was crafted, depicting a misty forest scene, with the intention of evoking the feeling of traveling in a first-class train carriage through the Scottish Highlands. Additionally, vintage school coat hooks were reclaimed and incorporated, featuring brass numbers, providing a practical solution for hanging items on the back of the door.

Design: Coote & Co
Build: Mt Gisborne Homes
Kitchen: Connors Kitchens by Design
Photography: Lisa Cohen
As a space for both family and guests to use when entertaining, the powder room in this Mount Macedon home needed to be both practical and fun. Considering the room’s lack of natural light, designer Charlotte Coote decided to keep the tones dark and moody, pairing high-gloss dark blue painted timber and textural lineal wallpaper with warm nickel tapware from Perrin & Rowe.
Черный туалет в классическом стиле – фото дизайна интерьера
5
