Черный туалет с темными деревянными фасадами – фото дизайна интерьера
Сортировать:
Бюджет
Сортировать:Популярное за сегодня
41 - 60 из 510 фото
1 из 3
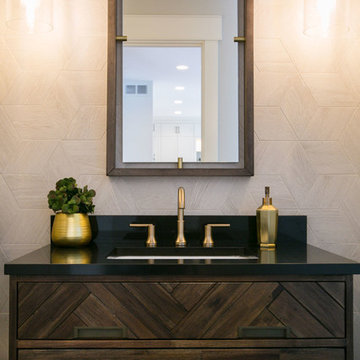
Our clients had just recently closed on their new house in Stapleton and were excited to transform it into their perfect forever home. They wanted to remodel the entire first floor to create a more open floor plan and develop a smoother flow through the house that better fit the needs of their family. The original layout consisted of several small rooms that just weren’t very functional, so we decided to remove the walls that were breaking up the space and restructure the first floor to create a wonderfully open feel.
After removing the existing walls, we rearranged their spaces to give them an office at the front of the house, a large living room, and a large dining room that connects seamlessly with the kitchen. We also wanted to center the foyer in the home and allow more light to travel through the first floor, so we replaced their existing doors with beautiful custom sliding doors to the back yard and a gorgeous walnut door with side lights to greet guests at the front of their home.
Living Room
Our clients wanted a living room that could accommodate an inviting sectional, a baby grand piano, and plenty of space for family game nights. So, we transformed what had been a small office and sitting room into a large open living room with custom wood columns. We wanted to avoid making the home feel too vast and monumental, so we designed custom beams and columns to define spaces and to make the house feel like a home. Aesthetically we wanted their home to be soft and inviting, so we utilized a neutral color palette with occasional accents of muted blues and greens.
Dining Room
Our clients were also looking for a large dining room that was open to the rest of the home and perfect for big family gatherings. So, we removed what had been a small family room and eat-in dining area to create a spacious dining room with a fireplace and bar. We added custom cabinetry to the bar area with open shelving for displaying and designed a custom surround for their fireplace that ties in with the wood work we designed for their living room. We brought in the tones and materiality from the kitchen to unite the spaces and added a mixed metal light fixture to bring the space together
Kitchen
We wanted the kitchen to be a real show stopper and carry through the calm muted tones we were utilizing throughout their home. We reoriented the kitchen to allow for a big beautiful custom island and to give us the opportunity for a focal wall with cooktop and range hood. Their custom island was perfectly complimented with a dramatic quartz counter top and oversized pendants making it the real center of their home. Since they enter the kitchen first when coming from their detached garage, we included a small mud-room area right by the back door to catch everyone’s coats and shoes as they come in. We also created a new walk-in pantry with plenty of open storage and a fun chalkboard door for writing notes, recipes, and grocery lists.
Office
We transformed the original dining room into a handsome office at the front of the house. We designed custom walnut built-ins to house all of their books, and added glass french doors to give them a bit of privacy without making the space too closed off. We painted the room a deep muted blue to create a glimpse of rich color through the french doors
Powder Room
The powder room is a wonderful play on textures. We used a neutral palette with contrasting tones to create dramatic moments in this little space with accents of brushed gold.
Master Bathroom
The existing master bathroom had an awkward layout and outdated finishes, so we redesigned the space to create a clean layout with a dream worthy shower. We continued to use neutral tones that tie in with the rest of the home, but had fun playing with tile textures and patterns to create an eye-catching vanity. The wood-look tile planks along the floor provide a soft backdrop for their new free-standing bathtub and contrast beautifully with the deep ash finish on the cabinetry.
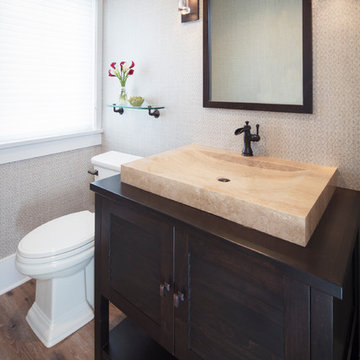
Brookhaven "Key West" cabinet in a Java finish on Maple.
Wood-Mode Oil Rubbed Bronze Hardware.
Photo: John Martinelli
Пример оригинального дизайна: маленький туалет в стиле неоклассика (современная классика) с настольной раковиной, столешницей из дерева, фасадами в стиле шейкер, темными деревянными фасадами, раздельным унитазом, бежевыми стенами, темным паркетным полом и коричневым полом для на участке и в саду
Пример оригинального дизайна: маленький туалет в стиле неоклассика (современная классика) с настольной раковиной, столешницей из дерева, фасадами в стиле шейкер, темными деревянными фасадами, раздельным унитазом, бежевыми стенами, темным паркетным полом и коричневым полом для на участке и в саду
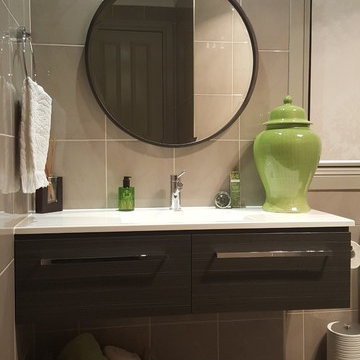
Compact powder room containing shower at far end with frameless glass screen and feature tiled niche. Featuring modern style wall hung timber look vanity complimented with fob style mirror. Charcoal floor tiles are contrasted with gloss champagne wall tiles. room also has a charcoal feature wall in shower. Lime green accessories enliven the other natural tonings
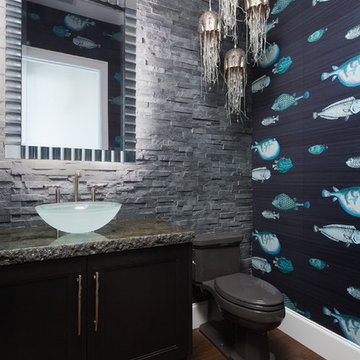
Пример оригинального дизайна: туалет среднего размера в морском стиле с фасадами с утопленной филенкой, темными деревянными фасадами, серой плиткой, каменной плиткой, настольной раковиной, столешницей из гранита, раздельным унитазом, разноцветными стенами, темным паркетным полом и коричневым полом
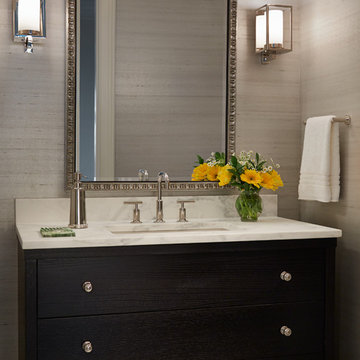
Reynolds Cabinetry & Millwork -- Photography by Nathan Kirkman
Свежая идея для дизайна: туалет в стиле неоклассика (современная классика) с темными деревянными фасадами, мраморным полом, мраморной столешницей и белой столешницей - отличное фото интерьера
Свежая идея для дизайна: туалет в стиле неоклассика (современная классика) с темными деревянными фасадами, мраморным полом, мраморной столешницей и белой столешницей - отличное фото интерьера
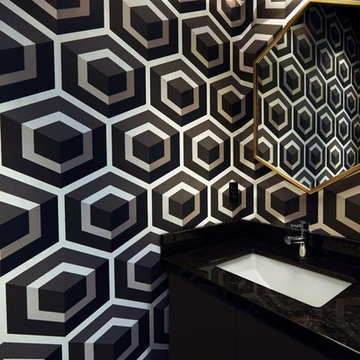
Kim Jeffery Photographer
www.kimjeffery.com
На фото: маленький туалет в современном стиле с врезной раковиной, плоскими фасадами, темными деревянными фасадами, столешницей из искусственного кварца, унитазом-моноблоком, черной плиткой, керамогранитной плиткой, разноцветными стенами и полом из керамогранита для на участке и в саду
На фото: маленький туалет в современном стиле с врезной раковиной, плоскими фасадами, темными деревянными фасадами, столешницей из искусственного кварца, унитазом-моноблоком, черной плиткой, керамогранитной плиткой, разноцветными стенами и полом из керамогранита для на участке и в саду

Powder room. Photography by Ben Benschneider.
Идея дизайна: маленький туалет в стиле модернизм с монолитной раковиной, плоскими фасадами, темными деревянными фасадами, раздельным унитазом, черной плиткой, стеклянной плиткой, черными стенами, бетонным полом, столешницей из искусственного камня, бежевым полом и белой столешницей для на участке и в саду
Идея дизайна: маленький туалет в стиле модернизм с монолитной раковиной, плоскими фасадами, темными деревянными фасадами, раздельным унитазом, черной плиткой, стеклянной плиткой, черными стенами, бетонным полом, столешницей из искусственного камня, бежевым полом и белой столешницей для на участке и в саду
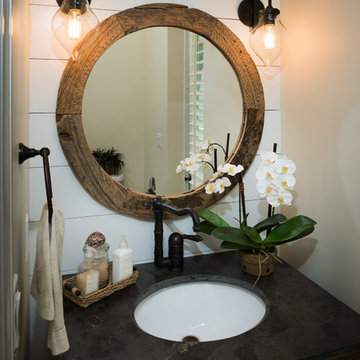
Zach Johnson Photography
Пример оригинального дизайна: туалет среднего размера в морском стиле с фасадами с филенкой типа жалюзи, темными деревянными фасадами, врезной раковиной и столешницей из бетона
Пример оригинального дизайна: туалет среднего размера в морском стиле с фасадами с филенкой типа жалюзи, темными деревянными фасадами, врезной раковиной и столешницей из бетона
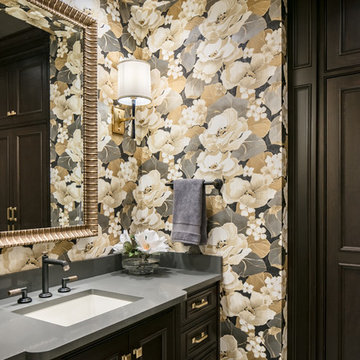
The owners of this beautiful Johnson County home wanted to refresh their lower level powder room as well as create a new space for storing outdoor clothes and shoes.
Arlene Ladegaard and the Design Connection, Inc. team assisted with the transformation in this space with two distinct purposes as part of a much larger project on the first floor remodel in their home.
The knockout floral wallpaper in the powder room is the big wow! The homeowners also requested a large floor to ceiling cabinet for the storage area. To enhance the allure of this small space, the design team installed a Java-finish custom vanity with quartz countertops and high-end plumbing fixtures and sconces. Design Connection, Inc. provided; custom-cabinets, wallpaper, plumbing fixtures, a handmade custom mirror from a local company, lighting fixtures, installation of all materials and project management.
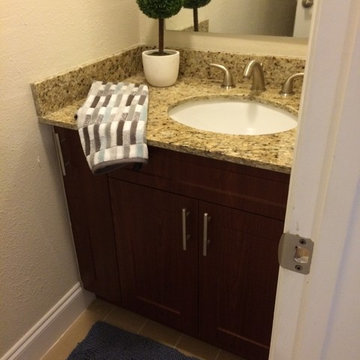
VM Studios Photography
Свежая идея для дизайна: маленький туалет в классическом стиле с врезной раковиной, плоскими фасадами, темными деревянными фасадами, столешницей из гранита, унитазом-моноблоком, бежевой плиткой, керамической плиткой, бежевыми стенами, полом из керамической плитки и бежевым полом для на участке и в саду - отличное фото интерьера
Свежая идея для дизайна: маленький туалет в классическом стиле с врезной раковиной, плоскими фасадами, темными деревянными фасадами, столешницей из гранита, унитазом-моноблоком, бежевой плиткой, керамической плиткой, бежевыми стенами, полом из керамической плитки и бежевым полом для на участке и в саду - отличное фото интерьера
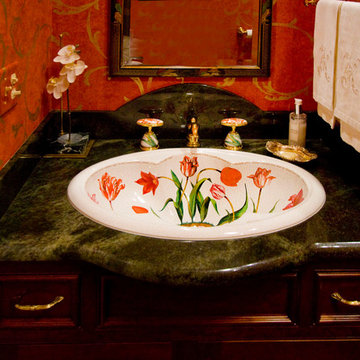
A traditional living room remodel complete with bright floral patterns and muted green walls.
На фото: маленький туалет в классическом стиле с паркетным полом среднего тона, накладной раковиной, фасадами островного типа, темными деревянными фасадами, столешницей из гранита и красными стенами для на участке и в саду
На фото: маленький туалет в классическом стиле с паркетным полом среднего тона, накладной раковиной, фасадами островного типа, темными деревянными фасадами, столешницей из гранита и красными стенами для на участке и в саду
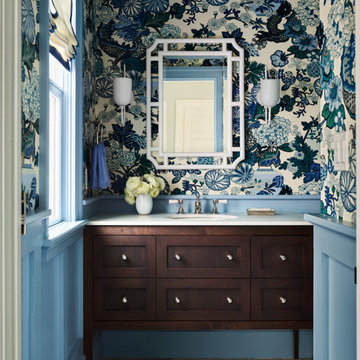
На фото: туалет в стиле неоклассика (современная классика) с темными деревянными фасадами, разноцветными стенами, белой столешницей, встроенной тумбой и обоями на стенах с
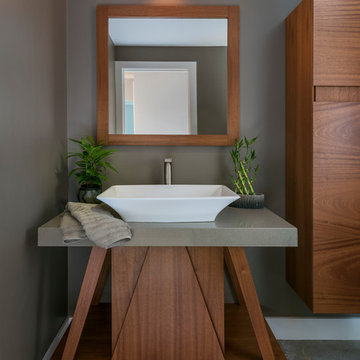
Стильный дизайн: маленький туалет в восточном стиле с плоскими фасадами, темными деревянными фасадами, унитазом-моноблоком, серыми стенами, полом из сланца, настольной раковиной, столешницей из известняка, серым полом и серой столешницей для на участке и в саду - последний тренд
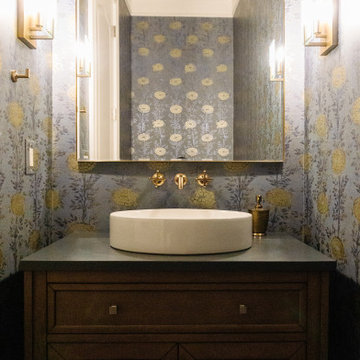
This enchantingly renovated bathroom exudes a sense of vintage charm combined with modern elegance. The standout feature is the captivating botanical wallpaper in muted tones, adorned with a whimsical floral pattern, setting a serene and inviting backdrop. A curved-edge, gold-trimmed mirror effortlessly complements the luxurious brushed gold wall-mounted fixtures, enhancing the room's opulent vibe. The pristine white, modern above-counter basin rests gracefully atop a moody-hued countertop, contrasting beautifully with the rich wooden cabinetry beneath. The chic and minimalistic wall sconces cast a warm and welcoming glow, tying together the room's myriad of textures and tones. This bathroom, with its delicate balance of old-world charm and contemporary flair, showcases the epitome of tasteful design and craftsmanship.
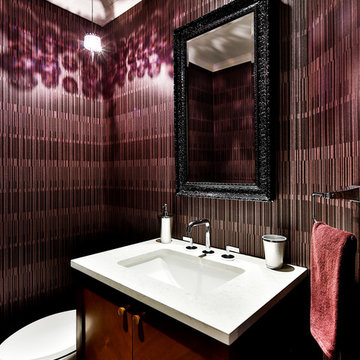
Nicolas Shapiro
Свежая идея для дизайна: маленький туалет в современном стиле с врезной раковиной, плоскими фасадами, темными деревянными фасадами, столешницей из искусственного кварца, фиолетовыми стенами и унитазом-моноблоком для на участке и в саду - отличное фото интерьера
Свежая идея для дизайна: маленький туалет в современном стиле с врезной раковиной, плоскими фасадами, темными деревянными фасадами, столешницей из искусственного кварца, фиолетовыми стенами и унитазом-моноблоком для на участке и в саду - отличное фото интерьера
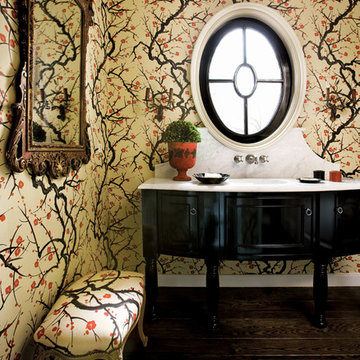
PERFECT PITCH
Architect D. Stanley Dixon and designer Betty Burgess team up to create a winning design for Atlanta Brave Derek Lowe.
Written by Heather J. Paper
Photographed by Erica George Dines
Produced by Clinton Smith
http://atlantahomesmag.com/article/perfect-pitch/
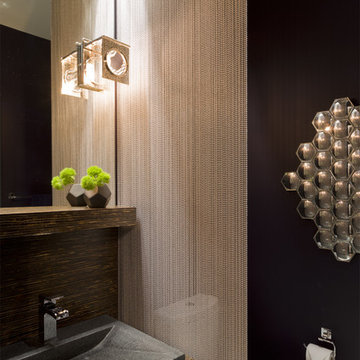
Adrian Wilson
Пример оригинального дизайна: туалет среднего размера в современном стиле с настольной раковиной, плоскими фасадами, темными деревянными фасадами, столешницей из дерева, раздельным унитазом, коричневыми стенами и коричневой столешницей
Пример оригинального дизайна: туалет среднего размера в современном стиле с настольной раковиной, плоскими фасадами, темными деревянными фасадами, столешницей из дерева, раздельным унитазом, коричневыми стенами и коричневой столешницей
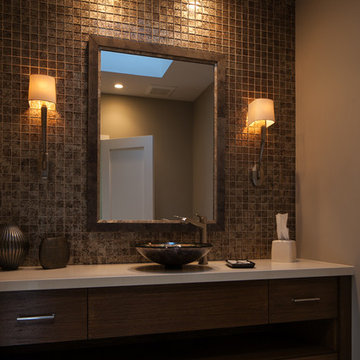
На фото: большой туалет в современном стиле с плоскими фасадами, темными деревянными фасадами, коричневой плиткой, стеклянной плиткой, бежевыми стенами, полом из травертина, настольной раковиной и столешницей из искусственного камня с
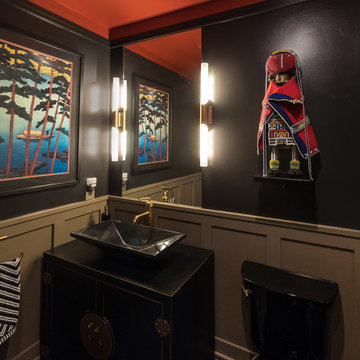
Amy Pearman, Boyd Pearman Photography
Пример оригинального дизайна: маленький туалет в стиле неоклассика (современная классика) с темными деревянными фасадами, раздельным унитазом, темным паркетным полом, настольной раковиной, столешницей из дерева, коричневым полом, коричневой столешницей и фасадами островного типа для на участке и в саду
Пример оригинального дизайна: маленький туалет в стиле неоклассика (современная классика) с темными деревянными фасадами, раздельным унитазом, темным паркетным полом, настольной раковиной, столешницей из дерева, коричневым полом, коричневой столешницей и фасадами островного типа для на участке и в саду
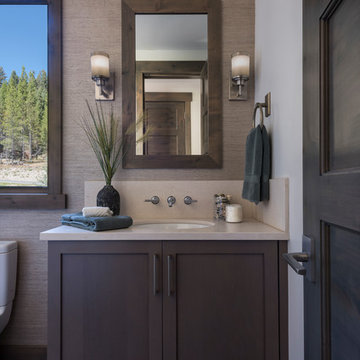
Источник вдохновения для домашнего уюта: туалет в стиле модернизм с темными деревянными фасадами
Черный туалет с темными деревянными фасадами – фото дизайна интерьера
3