Черный туалет с темными деревянными фасадами – фото дизайна интерьера
Сортировать:
Бюджет
Сортировать:Популярное за сегодня
1 - 20 из 510 фото
1 из 3

Стильный дизайн: маленький туалет в стиле неоклассика (современная классика) с плоскими фасадами, темными деревянными фасадами, оранжевыми стенами, темным паркетным полом, настольной раковиной, коричневым полом и серой столешницей для на участке и в саду - последний тренд

The powder room has a beautiful sculptural mirror that complements the mercury glass hanging pendant lights. The chevron tiled backsplash adds visual interest while creating a focal wall.
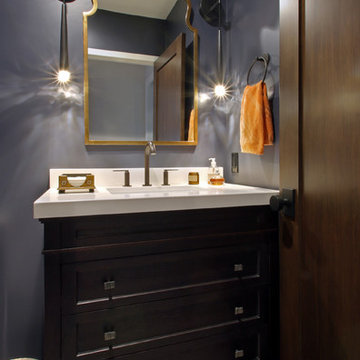
Ellen Smiler
Пример оригинального дизайна: маленький туалет в современном стиле с фасадами островного типа, темными деревянными фасадами, раздельным унитазом, синими стенами, врезной раковиной и столешницей из искусственного кварца для на участке и в саду
Пример оригинального дизайна: маленький туалет в современном стиле с фасадами островного типа, темными деревянными фасадами, раздельным унитазом, синими стенами, врезной раковиной и столешницей из искусственного кварца для на участке и в саду

Porcelanosa textured tiles
Miton Cucine Cabinetry
Hansgrohe fixtures
#buildboswell
Jim Bartsch; Linda Kasian
На фото: туалет среднего размера в современном стиле с плоскими фасадами, темными деревянными фасадами, белой плиткой, керамогранитной плиткой, белыми стенами, полом из керамогранита, врезной раковиной и столешницей из искусственного кварца с
На фото: туалет среднего размера в современном стиле с плоскими фасадами, темными деревянными фасадами, белой плиткой, керамогранитной плиткой, белыми стенами, полом из керамогранита, врезной раковиной и столешницей из искусственного кварца с

This home features two powder bathrooms. This basement level powder bathroom, off of the adjoining gameroom, has a fun modern aesthetic. The navy geometric wallpaper and asymmetrical layout provide an unexpected surprise. Matte black plumbing and lighting fixtures and a geometric cutout on the vanity doors complete the modern look.
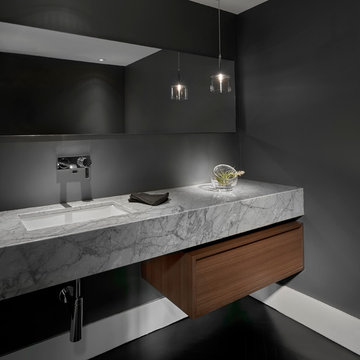
Пример оригинального дизайна: туалет среднего размера в современном стиле с плоскими фасадами, серыми стенами, темными деревянными фасадами, врезной раковиной и серой столешницей

Achieve functionality without sacrificing style with our functional Executive Suite Bathroom Upgrade.
Источник вдохновения для домашнего уюта: большой туалет в стиле модернизм с плоскими фасадами, темными деревянными фасадами, раздельным унитазом, разноцветной плиткой, плиткой из листового камня, черными стенами, темным паркетным полом, настольной раковиной, столешницей терраццо, коричневым полом, черной столешницей, подвесной тумбой и балками на потолке
Источник вдохновения для домашнего уюта: большой туалет в стиле модернизм с плоскими фасадами, темными деревянными фасадами, раздельным унитазом, разноцветной плиткой, плиткой из листового камня, черными стенами, темным паркетным полом, настольной раковиной, столешницей терраццо, коричневым полом, черной столешницей, подвесной тумбой и балками на потолке

A compact powder room with a lot of style and drama. Patterned tile and warm satin brass accents are encased in a crisp white venician plaster room topped by a dramatic black ceiling.

Hand painted wall covering by Fromenthal, UK. Brass faucet from Waterworks.
Свежая идея для дизайна: маленький туалет в современном стиле с плоскими фасадами, темными деревянными фасадами, унитазом-моноблоком, бежевой плиткой, синими стенами, полом из известняка, врезной раковиной, мраморной столешницей и бежевым полом для на участке и в саду - отличное фото интерьера
Свежая идея для дизайна: маленький туалет в современном стиле с плоскими фасадами, темными деревянными фасадами, унитазом-моноблоком, бежевой плиткой, синими стенами, полом из известняка, врезной раковиной, мраморной столешницей и бежевым полом для на участке и в саду - отличное фото интерьера
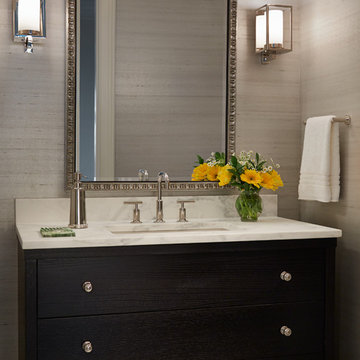
Reynolds Cabinetry & Millwork -- Photography by Nathan Kirkman
Свежая идея для дизайна: туалет в стиле неоклассика (современная классика) с темными деревянными фасадами, мраморным полом, мраморной столешницей и белой столешницей - отличное фото интерьера
Свежая идея для дизайна: туалет в стиле неоклассика (современная классика) с темными деревянными фасадами, мраморным полом, мраморной столешницей и белой столешницей - отличное фото интерьера
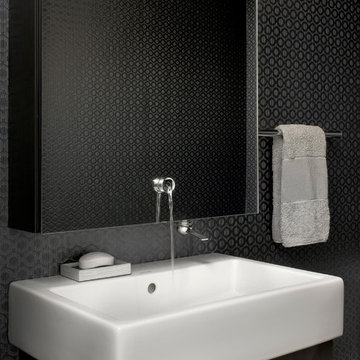
Tony Soluri
На фото: маленький туалет в стиле модернизм с подвесной раковиной, плоскими фасадами, темными деревянными фасадами и черными стенами для на участке и в саду
На фото: маленький туалет в стиле модернизм с подвесной раковиной, плоскими фасадами, темными деревянными фасадами и черными стенами для на участке и в саду
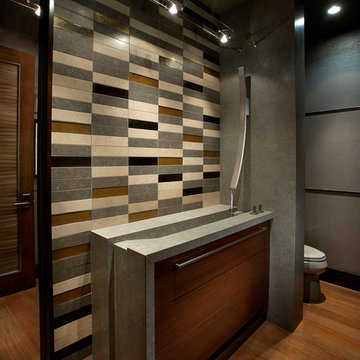
Anita Lang - IMI Design - Scottsdale, AZ
Пример оригинального дизайна: туалет в современном стиле с монолитной раковиной, плоскими фасадами, темными деревянными фасадами, разноцветной плиткой, плиткой из известняка, серыми стенами, паркетным полом среднего тона, коричневым полом и серой столешницей
Пример оригинального дизайна: туалет в современном стиле с монолитной раковиной, плоскими фасадами, темными деревянными фасадами, разноцветной плиткой, плиткой из известняка, серыми стенами, паркетным полом среднего тона, коричневым полом и серой столешницей
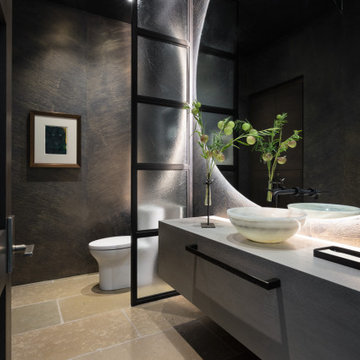
На фото: туалет в современном стиле с плоскими фасадами, темными деревянными фасадами, коричневыми стенами, настольной раковиной, столешницей из дерева и бежевым полом

When the house was purchased, someone had lowered the ceiling with gyp board. We re-designed it with a coffer that looked original to the house. The antique stand for the vessel sink was sourced from an antique store in Berkeley CA. The flooring was replaced with traditional 1" hex tile.

Источник вдохновения для домашнего уюта: туалет среднего размера в классическом стиле с разноцветными стенами, темным паркетным полом, врезной раковиной, раздельным унитазом, плоскими фасадами, темными деревянными фасадами и столешницей из дерева

This powder room is the perfect companion to the kitchen in terms of aesthetic. Pewter green by Sherwin Williams from the kitchen cabinets is here on the walls balanced by a marble with brass accent chevron tile covering the entire vanity wall. Walnut vanity, white quartz countertop, and black and brass hardware and accessories.
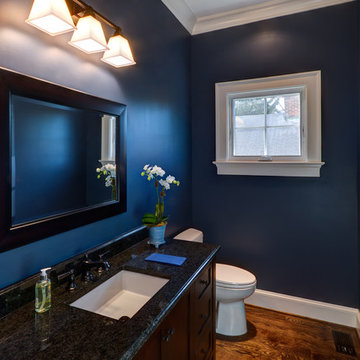
Stu Estler
Стильный дизайн: туалет среднего размера в стиле неоклассика (современная классика) с фасадами в стиле шейкер, темными деревянными фасадами, синими стенами, темным паркетным полом, врезной раковиной, столешницей из гранита и коричневым полом - последний тренд
Стильный дизайн: туалет среднего размера в стиле неоклассика (современная классика) с фасадами в стиле шейкер, темными деревянными фасадами, синими стенами, темным паркетным полом, врезной раковиной, столешницей из гранита и коричневым полом - последний тренд

Мы кардинально пересмотрели планировку этой квартиры. Из однокомнатной она превратилась в почти в двухкомнатную с гардеробной и кухней нишей.
Помимо гардеробной в спальне есть шкаф. В ванной комнате есть место для хранения бытовой химии и полотенец. В квартире много света, благодаря использованию стеклянной перегородки. Есть запасные посадочные места (складные стулья в шкафу). Подвесной светильник над столом можно перемещать (если нужно подвинуть стол), цепляя длинный провод на дополнительные крепления в потолке.

The powder room design really pulls all of the spaces together, combining a modern aesthetic with elegant tones and textures. We designed a floating vanity in the same walnut finish seen throughout the home. This time, we opted for a more minimal profile and a mitered edge marble countertop to add that modern feel. Then we installed a geometric marble floor tile and a luxe wallcovering to introduce rich textures that add a touch of elegance. The brass faucet from Dornbracht adds a pop of warmth with clean lines and a minimal look, while the polished nickel light fixtures add a classic sparkle.

This custom home is derived from Chinese symbolism. The color red symbolizes luck, happiness and joy in the Chinese culture. The number 8 is the most prosperous number in Chinese culture. A custom 8 branch tree is showcased on an island in the pool and a red wall serves as the background for this piece of art. The home was designed in a L-shape to take advantage of the lake view from all areas of the home. The open floor plan features indoor/outdoor living with a generous lanai, three balconies and sliding glass walls that transform the home into a single indoor/outdoor space.
An ARDA for Custom Home Design goes to
Phil Kean Design Group
Designer: Phil Kean Design Group
From: Winter Park, Florida
Черный туалет с темными деревянными фасадами – фото дизайна интерьера
1