Черный туалет с столешницей из кварцита – фото дизайна интерьера
Сортировать:
Бюджет
Сортировать:Популярное за сегодня
81 - 100 из 101 фото
1 из 3
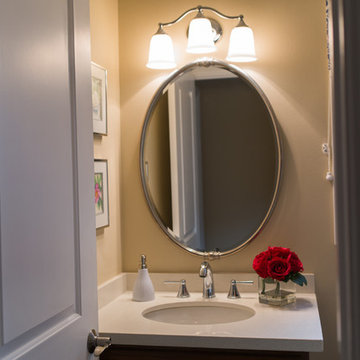
Свежая идея для дизайна: туалет среднего размера в стиле неоклассика (современная классика) с бежевыми стенами, врезной раковиной, столешницей из кварцита и белой столешницей - отличное фото интерьера
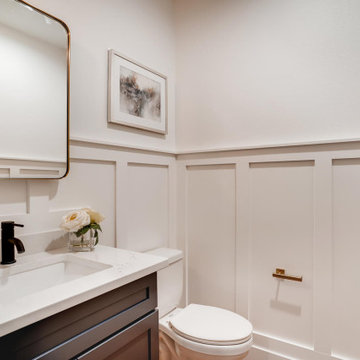
Идея дизайна: туалет в стиле неоклассика (современная классика) с фасадами в стиле шейкер, серыми фасадами, унитазом-моноблоком, белыми стенами, врезной раковиной, столешницей из кварцита и встроенной тумбой
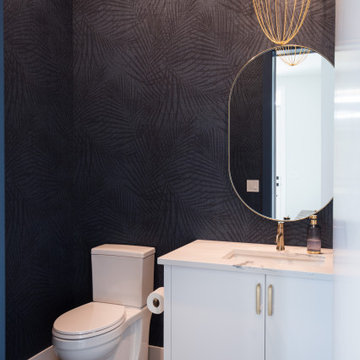
This home looks like it has always been in the established community of Lakeview. It fits in like a charm. The builder was Niro Developments and the Architectural Design was done by Scala Design. This colorful client was excited to bring color into their home and make it their own. The bold colorful artwork adds pops of color throughout. We love the custom hoodfan by Hammersmith in the kitchen, and the blue on the island. This client did customize their home and make it their own. It was so fun to help them!
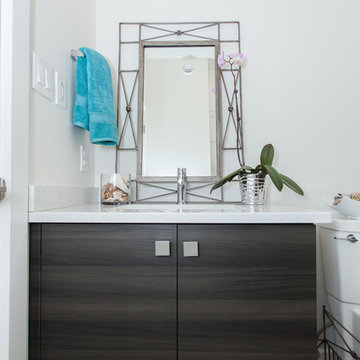
Sarah Noble
Свежая идея для дизайна: туалет среднего размера в стиле модернизм с плоскими фасадами, темными деревянными фасадами, раздельным унитазом, белыми стенами, полом из керамогранита, врезной раковиной, столешницей из кварцита, серым полом и белой столешницей - отличное фото интерьера
Свежая идея для дизайна: туалет среднего размера в стиле модернизм с плоскими фасадами, темными деревянными фасадами, раздельным унитазом, белыми стенами, полом из керамогранита, врезной раковиной, столешницей из кварцита, серым полом и белой столешницей - отличное фото интерьера
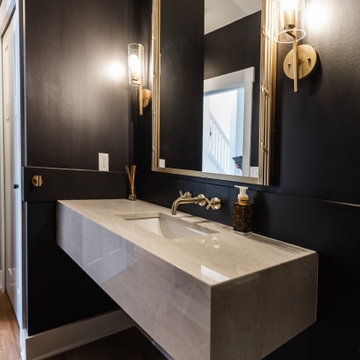
Elegance and high fashion style are mixed expertly in this powder room which features a floating vanity with a 16" mitered front and side in Taj Mahal Quartzite.
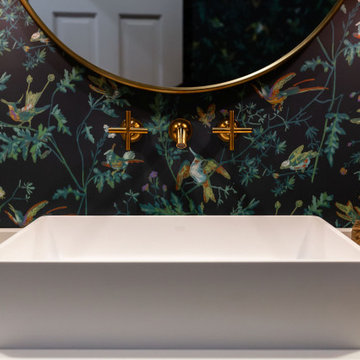
Стильный дизайн: маленький туалет с темными деревянными фасадами, разноцветной плиткой, светлым паркетным полом, столешницей из кварцита, белой столешницей и напольной тумбой для на участке и в саду - последний тренд
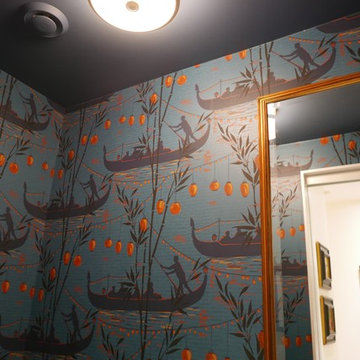
Стильный дизайн: туалет среднего размера в стиле неоклассика (современная классика) с фасадами с утопленной филенкой, темными деревянными фасадами, разноцветными стенами, мраморным полом, накладной раковиной, столешницей из кварцита и серым полом - последний тренд
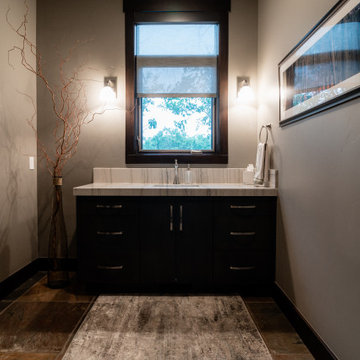
Источник вдохновения для домашнего уюта: туалет среднего размера с фасадами в стиле шейкер, коричневыми фасадами, серыми стенами, полом из сланца, врезной раковиной, столешницей из кварцита, разноцветным полом, серой столешницей и встроенной тумбой
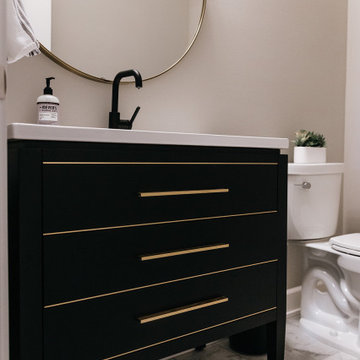
Freestanding black vanity for a hallway bathroom.
На фото: туалет среднего размера с черными фасадами, бежевыми стенами, столешницей из кварцита, белой столешницей и напольной тумбой с
На фото: туалет среднего размера с черными фасадами, бежевыми стенами, столешницей из кварцита, белой столешницей и напольной тумбой с
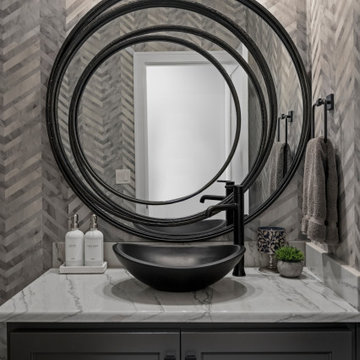
На фото: маленький туалет в стиле неоклассика (современная классика) с фасадами в стиле шейкер, серыми фасадами, настольной раковиной, столешницей из кварцита, серой столешницей, встроенной тумбой и обоями на стенах для на участке и в саду с
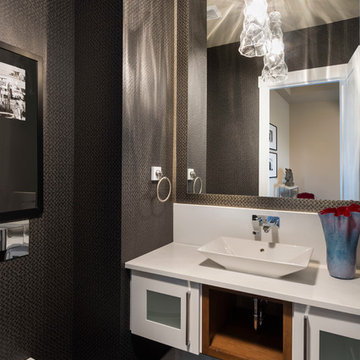
Идея дизайна: туалет среднего размера с плоскими фасадами, белыми фасадами, инсталляцией, белой плиткой, керамической плиткой, черными стенами, темным паркетным полом, настольной раковиной и столешницей из кварцита
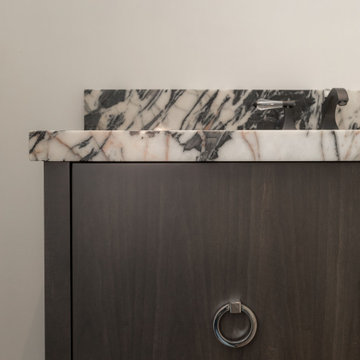
Quartzite Explosion White featured as the vanity stone and backsplash
На фото: туалет в современном стиле с темными деревянными фасадами, белыми стенами, столешницей из кварцита, разноцветной столешницей и напольной тумбой
На фото: туалет в современном стиле с темными деревянными фасадами, белыми стенами, столешницей из кварцита, разноцветной столешницей и напольной тумбой
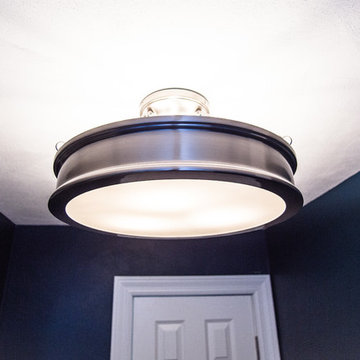
На фото: маленький туалет в стиле модернизм с фасадами островного типа, белыми фасадами, унитазом-моноблоком, синими стенами, полом из керамической плитки, врезной раковиной, столешницей из кварцита и разноцветным полом для на участке и в саду
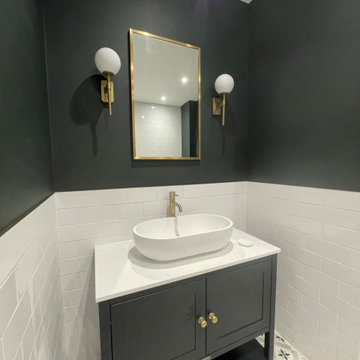
A traditional project that was intended to be darker in nature, allowing a much more intimate experience when in use. The clean tiles and contrast in the room really emphasises the features within the space.
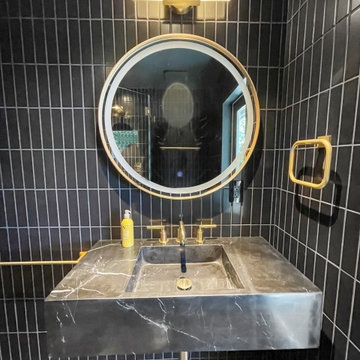
Custom Natural stone vanity
Стильный дизайн: туалет среднего размера с открытыми фасадами, черными фасадами, инсталляцией, черной плиткой, каменной плиткой, черными стенами, мраморным полом, подвесной раковиной, столешницей из кварцита, черным полом, черной столешницей и подвесной тумбой - последний тренд
Стильный дизайн: туалет среднего размера с открытыми фасадами, черными фасадами, инсталляцией, черной плиткой, каменной плиткой, черными стенами, мраморным полом, подвесной раковиной, столешницей из кварцита, черным полом, черной столешницей и подвесной тумбой - последний тренд
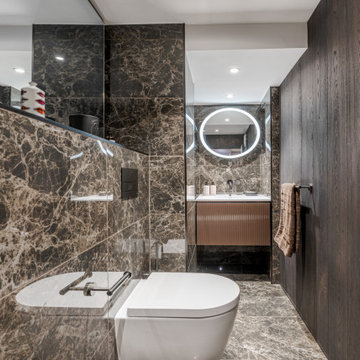
This was previously a small basement shower which was rarely used. The client wanted a smart cloakroom where their guests could use when they entertaining. The rear was initially tanked due to damp issues then. Mirrors were used to give the illusion of more space and to bounce light around what is a dark space.

Download our free ebook, Creating the Ideal Kitchen. DOWNLOAD NOW
The homeowners built their traditional Colonial style home 17 years’ ago. It was in great shape but needed some updating. Over the years, their taste had drifted into a more contemporary realm, and they wanted our help to bridge the gap between traditional and modern.
We decided the layout of the kitchen worked well in the space and the cabinets were in good shape, so we opted to do a refresh with the kitchen. The original kitchen had blond maple cabinets and granite countertops. This was also a great opportunity to make some updates to the functionality that they were hoping to accomplish.
After re-finishing all the first floor wood floors with a gray stain, which helped to remove some of the red tones from the red oak, we painted the cabinetry Benjamin Moore “Repose Gray” a very soft light gray. The new countertops are hardworking quartz, and the waterfall countertop to the left of the sink gives a bit of the contemporary flavor.
We reworked the refrigerator wall to create more pantry storage and eliminated the double oven in favor of a single oven and a steam oven. The existing cooktop was replaced with a new range paired with a Venetian plaster hood above. The glossy finish from the hood is echoed in the pendant lights. A touch of gold in the lighting and hardware adds some contrast to the gray and white. A theme we repeated down to the smallest detail illustrated by the Jason Wu faucet by Brizo with its similar touches of white and gold (the arrival of which we eagerly awaited for months due to ripples in the supply chain – but worth it!).
The original breakfast room was pleasant enough with its windows looking into the backyard. Now with its colorful window treatments, new blue chairs and sculptural light fixture, this space flows seamlessly into the kitchen and gives more of a punch to the space.
The original butler’s pantry was functional but was also starting to show its age. The new space was inspired by a wallpaper selection that our client had set aside as a possibility for a future project. It worked perfectly with our pallet and gave a fun eclectic vibe to this functional space. We eliminated some upper cabinets in favor of open shelving and painted the cabinetry in a high gloss finish, added a beautiful quartzite countertop and some statement lighting. The new room is anything but cookie cutter.
Next the mudroom. You can see a peek of the mudroom across the way from the butler’s pantry which got a facelift with new paint, tile floor, lighting and hardware. Simple updates but a dramatic change! The first floor powder room got the glam treatment with its own update of wainscoting, wallpaper, console sink, fixtures and artwork. A great little introduction to what’s to come in the rest of the home.
The whole first floor now flows together in a cohesive pallet of green and blue, reflects the homeowner’s desire for a more modern aesthetic, and feels like a thoughtful and intentional evolution. Our clients were wonderful to work with! Their style meshed perfectly with our brand aesthetic which created the opportunity for wonderful things to happen. We know they will enjoy their remodel for many years to come!
Photography by Margaret Rajic Photography
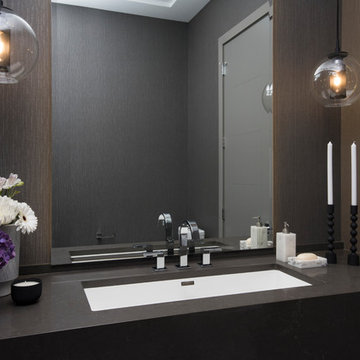
Пример оригинального дизайна: большой туалет в стиле модернизм с серыми фасадами, унитазом-моноблоком, серыми стенами, полом из керамогранита, настольной раковиной, столешницей из кварцита, серым полом и серой столешницей
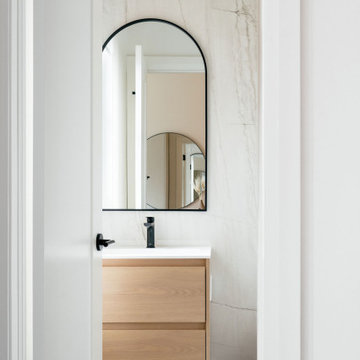
На фото: маленький туалет в стиле модернизм с плоскими фасадами, светлыми деревянными фасадами, унитазом-моноблоком, разноцветной плиткой, керамогранитной плиткой, белыми стенами, полом из керамогранита, монолитной раковиной, столешницей из кварцита, серым полом, белой столешницей и подвесной тумбой для на участке и в саду
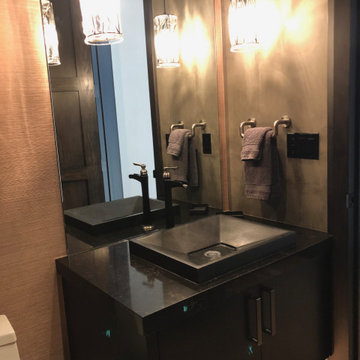
Стильный дизайн: туалет среднего размера в стиле модернизм с плоскими фасадами, черными фасадами, коричневыми стенами, полом из известняка, настольной раковиной, столешницей из кварцита, бежевым полом, черной столешницей, подвесной тумбой и обоями на стенах - последний тренд
Черный туалет с столешницей из кварцита – фото дизайна интерьера
5