Черный туалет с столешницей из кварцита – фото дизайна интерьера
Сортировать:
Бюджет
Сортировать:Популярное за сегодня
1 - 20 из 101 фото
1 из 3

This small powder room is one of my favorite rooms in the house with this bold black and white wallpaper behind the vanity and the soft pink walls. The emerald green floating vanity was custom made by Prestige Cabinets of Virginia.

Paris inspired Powder Bathroom in black and white. Quartzite counters, porcelain tile Daltile Fabrique. Moen Faucet. Black curved frame mirror. Paris prints. Thibaut Wallcovering.

Opulent powder room with navy and gold wallpaper and antique mirror
Photo by Stacy Zarin Goldberg Photography
Источник вдохновения для домашнего уюта: маленький туалет в классическом стиле с фасадами с выступающей филенкой, бежевыми фасадами, унитазом-моноблоком, синими стенами, полом из керамической плитки, врезной раковиной, столешницей из кварцита, бежевым полом и белой столешницей для на участке и в саду
Источник вдохновения для домашнего уюта: маленький туалет в классическом стиле с фасадами с выступающей филенкой, бежевыми фасадами, унитазом-моноблоком, синими стенами, полом из керамической плитки, врезной раковиной, столешницей из кварцита, бежевым полом и белой столешницей для на участке и в саду
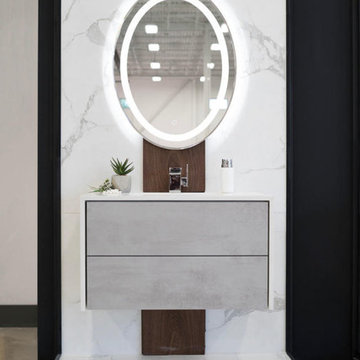
A unique and pretty texture highlight to living. A perfect combination of Calacatta high gloss polished tile and Handcrafted natural hard walnut.
Our Bella Powder room brings unique and gorgeous textures to your home. With handcrafted natural hard walnut wood it incorporates natural elements, essentially giving the room a relaxing feel. The Calacatta tiles create depth with a sleek and modern effect. The LED vanity mirror enhances the beauty of the wood and tiles. The push-open drawers create the ultimate minimalist design. This powder room perfectly ties in a rustic yet modern look. The Bella room is great for unwanted storage in your main washroom as well as any makeup or personal belongings. Our price for the Bella powder room package is only $4888.00 (plus applicable taxes).
Floor tile: Brown, 12 x 24 “, Calacatta high gloss polished
Wall tile: Brown, 24 x 48″, Big slab Calacatta high gloss
Wall Material: 1 x 9 “, Handcrafted natural hard walnut
Vanity cabinet: White, Both side stone waterfall counter top, push open drawer
Vanity top: Floating design
Sink: White, 18″
Faucets: Chrome, Glossy chrome finish
Mirror: 24 x 32″, UL certified LED panel with touch switch
Wall paint: Grey-Blue, Benjamin Moore
Toilet: White, American Standard with dual flush
Lighting: Energy green pots
Terms and conditions for powder rooms:
Price for the powder room package is for a maximum of 30 sq ft. Additional costs will apply for a larger room. Vanity wall tiles are within 4-5 feet. Tile back splash only behind mirror vanity. We will not change plumbing or redesign

Stunning black and gold powder room
Tony Soluri Photography
На фото: туалет среднего размера: освещение в современном стиле с плоскими фасадами, черными фасадами, раздельным унитазом, черными стенами, полом из керамогранита, врезной раковиной, столешницей из кварцита, черным полом, черной столешницей, встроенной тумбой, потолком с обоями и обоями на стенах
На фото: туалет среднего размера: освещение в современном стиле с плоскими фасадами, черными фасадами, раздельным унитазом, черными стенами, полом из керамогранита, врезной раковиной, столешницей из кварцита, черным полом, черной столешницей, встроенной тумбой, потолком с обоями и обоями на стенах

На фото: маленький туалет в стиле неоклассика (современная классика) с фасадами в стиле шейкер, темными деревянными фасадами, унитазом-моноблоком, белой плиткой, керамогранитной плиткой, белыми стенами, врезной раковиной, столешницей из кварцита, белой столешницей и встроенной тумбой для на участке и в саду с

На фото: туалет среднего размера в стиле кантри с фасадами островного типа, черными фасадами, раздельным унитазом, разноцветными стенами, светлым паркетным полом, раковиной с пьедесталом, столешницей из кварцита, белой столешницей, напольной тумбой и обоями на стенах с
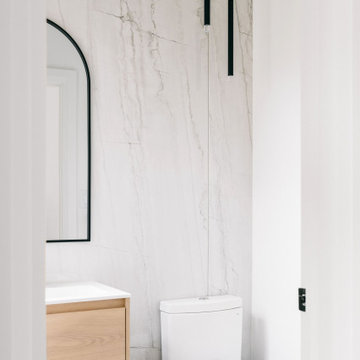
Идея дизайна: маленький туалет в стиле модернизм с плоскими фасадами, светлыми деревянными фасадами, унитазом-моноблоком, разноцветной плиткой, керамогранитной плиткой, белыми стенами, полом из керамогранита, монолитной раковиной, столешницей из кварцита, серым полом, белой столешницей и подвесной тумбой для на участке и в саду
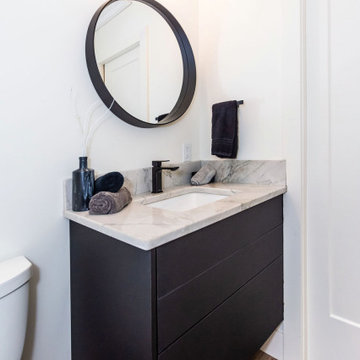
A contemporary and modern powder room that uses neutral colours in order to create a sleek and clean design. The floating vanity adds a unique design element. The gold light fixture over the mirror evokes a sense of luxury.

На фото: туалет в стиле неоклассика (современная классика) с фасадами островного типа, коричневыми фасадами, инсталляцией, зелеными стенами, паркетным полом среднего тона, врезной раковиной, столешницей из кварцита, бежевым полом, черной столешницей, напольной тумбой и балками на потолке
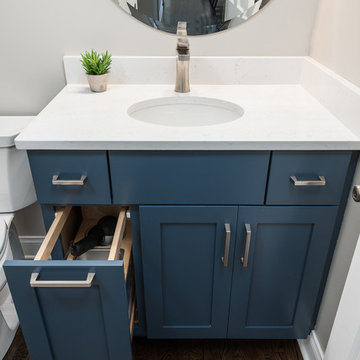
Picture Perfect House
На фото: маленький туалет в стиле неоклассика (современная классика) с фасадами с утопленной филенкой, синими фасадами, раздельным унитазом, паркетным полом среднего тона, врезной раковиной, столешницей из кварцита, коричневым полом, белой столешницей и бежевыми стенами для на участке и в саду
На фото: маленький туалет в стиле неоклассика (современная классика) с фасадами с утопленной филенкой, синими фасадами, раздельным унитазом, паркетным полом среднего тона, врезной раковиной, столешницей из кварцита, коричневым полом, белой столешницей и бежевыми стенами для на участке и в саду

Свежая идея для дизайна: туалет в современном стиле с черной плиткой, столешницей из кварцита и белой столешницей - отличное фото интерьера

This traditional powder room gets a dramatic punch with a petite crystal chandelier, Graham and Brown Vintage Flock wallpaper above the wainscoting, and a black ceiling. The ceiling is Benjamin Moore's Twilight Zone 2127-10 in a pearl finish. White trim is a custom mix. Photo by Joseph St. Pierre.
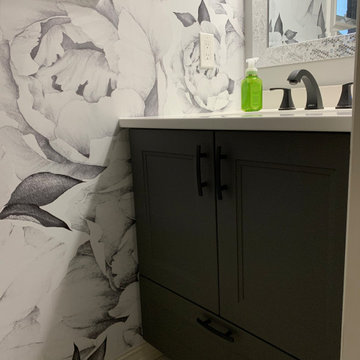
Small powder with lots of POP! The client fell in love with the wall paper and the rest came together. Sometimes there is that one thing that you just have to use, well in this case it was the wallpaper. It gives lots of character and simple items in this powder room are the accents to it. Love designing unique spaces!
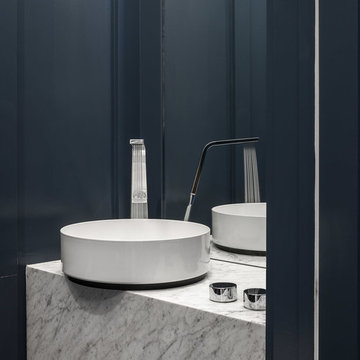
Design by Nathan Kyle of Astro
Supplied via Astro
{Photo credit: @Doublespace Photography}
Пример оригинального дизайна: маленький туалет в стиле модернизм с синими стенами, настольной раковиной и столешницей из кварцита для на участке и в саду
Пример оригинального дизайна: маленький туалет в стиле модернизм с синими стенами, настольной раковиной и столешницей из кварцита для на участке и в саду

Download our free ebook, Creating the Ideal Kitchen. DOWNLOAD NOW
The homeowners built their traditional Colonial style home 17 years’ ago. It was in great shape but needed some updating. Over the years, their taste had drifted into a more contemporary realm, and they wanted our help to bridge the gap between traditional and modern.
We decided the layout of the kitchen worked well in the space and the cabinets were in good shape, so we opted to do a refresh with the kitchen. The original kitchen had blond maple cabinets and granite countertops. This was also a great opportunity to make some updates to the functionality that they were hoping to accomplish.
After re-finishing all the first floor wood floors with a gray stain, which helped to remove some of the red tones from the red oak, we painted the cabinetry Benjamin Moore “Repose Gray” a very soft light gray. The new countertops are hardworking quartz, and the waterfall countertop to the left of the sink gives a bit of the contemporary flavor.
We reworked the refrigerator wall to create more pantry storage and eliminated the double oven in favor of a single oven and a steam oven. The existing cooktop was replaced with a new range paired with a Venetian plaster hood above. The glossy finish from the hood is echoed in the pendant lights. A touch of gold in the lighting and hardware adds some contrast to the gray and white. A theme we repeated down to the smallest detail illustrated by the Jason Wu faucet by Brizo with its similar touches of white and gold (the arrival of which we eagerly awaited for months due to ripples in the supply chain – but worth it!).
The original breakfast room was pleasant enough with its windows looking into the backyard. Now with its colorful window treatments, new blue chairs and sculptural light fixture, this space flows seamlessly into the kitchen and gives more of a punch to the space.
The original butler’s pantry was functional but was also starting to show its age. The new space was inspired by a wallpaper selection that our client had set aside as a possibility for a future project. It worked perfectly with our pallet and gave a fun eclectic vibe to this functional space. We eliminated some upper cabinets in favor of open shelving and painted the cabinetry in a high gloss finish, added a beautiful quartzite countertop and some statement lighting. The new room is anything but cookie cutter.
Next the mudroom. You can see a peek of the mudroom across the way from the butler’s pantry which got a facelift with new paint, tile floor, lighting and hardware. Simple updates but a dramatic change! The first floor powder room got the glam treatment with its own update of wainscoting, wallpaper, console sink, fixtures and artwork. A great little introduction to what’s to come in the rest of the home.
The whole first floor now flows together in a cohesive pallet of green and blue, reflects the homeowner’s desire for a more modern aesthetic, and feels like a thoughtful and intentional evolution. Our clients were wonderful to work with! Their style meshed perfectly with our brand aesthetic which created the opportunity for wonderful things to happen. We know they will enjoy their remodel for many years to come!
Photography by Margaret Rajic Photography

Alexandra Conn
Стильный дизайн: маленький туалет в морском стиле с фасадами с утопленной филенкой, синими фасадами, белыми стенами, паркетным полом среднего тона и столешницей из кварцита для на участке и в саду - последний тренд
Стильный дизайн: маленький туалет в морском стиле с фасадами с утопленной филенкой, синими фасадами, белыми стенами, паркетным полом среднего тона и столешницей из кварцита для на участке и в саду - последний тренд

Matt Hesselgrave with Cornerstone Construction Group
Стильный дизайн: туалет среднего размера в стиле неоклассика (современная классика) с накладной раковиной, темными деревянными фасадами, столешницей из кварцита, раздельным унитазом, синей плиткой, керамической плиткой, серыми стенами и фасадами с утопленной филенкой - последний тренд
Стильный дизайн: туалет среднего размера в стиле неоклассика (современная классика) с накладной раковиной, темными деревянными фасадами, столешницей из кварцита, раздельным унитазом, синей плиткой, керамической плиткой, серыми стенами и фасадами с утопленной филенкой - последний тренд
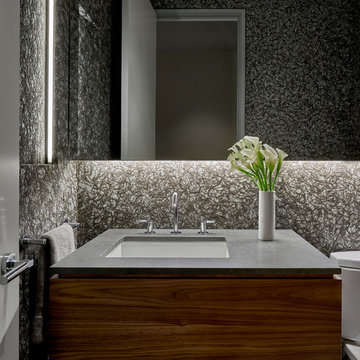
Идея дизайна: туалет среднего размера в современном стиле с плоскими фасадами, фасадами цвета дерева среднего тона, унитазом-моноблоком, серыми стенами, врезной раковиной и столешницей из кварцита
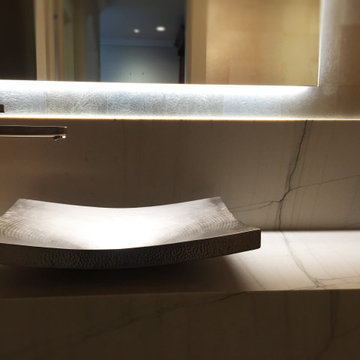
The Powder Room - a small space with big impact! A Mahogany soffit frames the wall hung quartzite vanity, back lit mirror and Bocci accent lighting reflect the ethereal glow of matte silver leaf wallcovering.
Черный туалет с столешницей из кварцита – фото дизайна интерьера
1