Черный санузел с полом из керамической плитки – фото дизайна интерьера
Сортировать:
Бюджет
Сортировать:Популярное за сегодня
41 - 60 из 6 678 фото
1 из 3

[Our Clients]
We were so excited to help these new homeowners re-envision their split-level diamond in the rough. There was so much potential in those walls, and we couldn’t wait to delve in and start transforming spaces. Our primary goal was to re-imagine the main level of the home and create an open flow between the space. So, we started by converting the existing single car garage into their living room (complete with a new fireplace) and opening up the kitchen to the rest of the level.
[Kitchen]
The original kitchen had been on the small side and cut-off from the rest of the home, but after we removed the coat closet, this kitchen opened up beautifully. Our plan was to create an open and light filled kitchen with a design that translated well to the other spaces in this home, and a layout that offered plenty of space for multiple cooks. We utilized clean white cabinets around the perimeter of the kitchen and popped the island with a spunky shade of blue. To add a real element of fun, we jazzed it up with the colorful escher tile at the backsplash and brought in accents of brass in the hardware and light fixtures to tie it all together. Through out this home we brought in warm wood accents and the kitchen was no exception, with its custom floating shelves and graceful waterfall butcher block counter at the island.
[Dining Room]
The dining room had once been the home’s living room, but we had other plans in mind. With its dramatic vaulted ceiling and new custom steel railing, this room was just screaming for a dramatic light fixture and a large table to welcome one-and-all.
[Living Room]
We converted the original garage into a lovely little living room with a cozy fireplace. There is plenty of new storage in this space (that ties in with the kitchen finishes), but the real gem is the reading nook with two of the most comfortable armchairs you’ve ever sat in.
[Master Suite]
This home didn’t originally have a master suite, so we decided to convert one of the bedrooms and create a charming suite that you’d never want to leave. The master bathroom aesthetic quickly became all about the textures. With a sultry black hex on the floor and a dimensional geometric tile on the walls we set the stage for a calm space. The warm walnut vanity and touches of brass cozy up the space and relate with the feel of the rest of the home. We continued the warm wood touches into the master bedroom, but went for a rich accent wall that elevated the sophistication level and sets this space apart.
[Hall Bathroom]
The floor tile in this bathroom still makes our hearts skip a beat. We designed the rest of the space to be a clean and bright white, and really let the lovely blue of the floor tile pop. The walnut vanity cabinet (complete with hairpin legs) adds a lovely level of warmth to this bathroom, and the black and brass accents add the sophisticated touch we were looking for.
[Office]
We loved the original built-ins in this space, and knew they needed to always be a part of this house, but these 60-year-old beauties definitely needed a little help. We cleaned up the cabinets and brass hardware, switched out the formica counter for a new quartz top, and painted wall a cheery accent color to liven it up a bit. And voila! We have an office that is the envy of the neighborhood.

Complete bathroom renovation.
На фото: главная ванная комната среднего размера в стиле модернизм с плоскими фасадами, черными фасадами, угловым душем, унитазом-моноблоком, черно-белой плиткой, керамической плиткой, белыми стенами, полом из керамической плитки, врезной раковиной, столешницей из искусственного кварца, белым полом, душем с распашными дверями, белой столешницей, сиденьем для душа, тумбой под две раковины и подвесной тумбой
На фото: главная ванная комната среднего размера в стиле модернизм с плоскими фасадами, черными фасадами, угловым душем, унитазом-моноблоком, черно-белой плиткой, керамической плиткой, белыми стенами, полом из керамической плитки, врезной раковиной, столешницей из искусственного кварца, белым полом, душем с распашными дверями, белой столешницей, сиденьем для душа, тумбой под две раковины и подвесной тумбой

Источник вдохновения для домашнего уюта: маленькая главная ванная комната в скандинавском стиле с фасадами с декоративным кантом, фасадами цвета дерева среднего тона, открытым душем, зеленой плиткой, керамической плиткой, белыми стенами, полом из керамической плитки, накладной раковиной, столешницей из оникса, черным полом, душем с распашными дверями и белой столешницей для на участке и в саду

Идея дизайна: детская ванная комната среднего размера в стиле модернизм с темными деревянными фасадами, угловым душем, черной плиткой, черными стенами, полом из керамической плитки, мраморной столешницей, серым полом, душем с распашными дверями и разноцветной столешницей
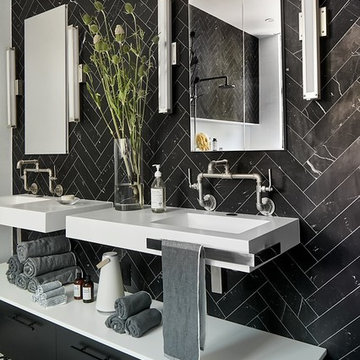
Designer: Gerber Berend Design Build
Photographer: David Patterson Photography
Свежая идея для дизайна: большая ванная комната в современном стиле с плоскими фасадами, черными фасадами, черной плиткой, мраморной плиткой, полом из керамической плитки, белым полом, белой столешницей и подвесной раковиной - отличное фото интерьера
Свежая идея для дизайна: большая ванная комната в современном стиле с плоскими фасадами, черными фасадами, черной плиткой, мраморной плиткой, полом из керамической плитки, белым полом, белой столешницей и подвесной раковиной - отличное фото интерьера

Spacecrafting Photography
Свежая идея для дизайна: ванная комната в морском стиле с открытыми фасадами, фасадами цвета дерева среднего тона, разноцветными стенами, накладной раковиной, столешницей из дерева, разноцветным полом, зеркалом с подсветкой, полом из керамической плитки, тумбой под одну раковину и стенами из вагонки - отличное фото интерьера
Свежая идея для дизайна: ванная комната в морском стиле с открытыми фасадами, фасадами цвета дерева среднего тона, разноцветными стенами, накладной раковиной, столешницей из дерева, разноцветным полом, зеркалом с подсветкой, полом из керамической плитки, тумбой под одну раковину и стенами из вагонки - отличное фото интерьера
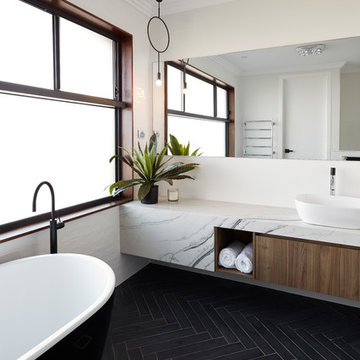
Dario Gardiman Photography
Идея дизайна: большая главная ванная комната в современном стиле с отдельно стоящей ванной, белыми стенами, настольной раковиной, черным полом, душем в нише, инсталляцией, керамической плиткой, полом из керамической плитки и открытым душем
Идея дизайна: большая главная ванная комната в современном стиле с отдельно стоящей ванной, белыми стенами, настольной раковиной, черным полом, душем в нише, инсталляцией, керамической плиткой, полом из керамической плитки и открытым душем
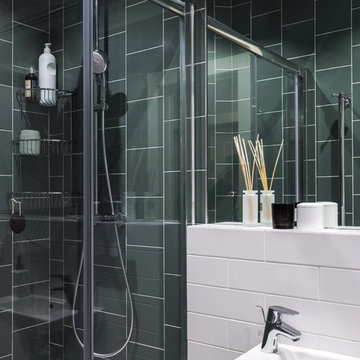
Плитка Marazzi, душевое ограждение Cezares.
Идея дизайна: ванная комната среднего размера в современном стиле с керамической плиткой, душевой кабиной, душем в нише, белой плиткой, зеленой плиткой, подвесной раковиной, инсталляцией, разноцветными стенами, полом из керамической плитки, разноцветным полом и душем с раздвижными дверями
Идея дизайна: ванная комната среднего размера в современном стиле с керамической плиткой, душевой кабиной, душем в нише, белой плиткой, зеленой плиткой, подвесной раковиной, инсталляцией, разноцветными стенами, полом из керамической плитки, разноцветным полом и душем с раздвижными дверями
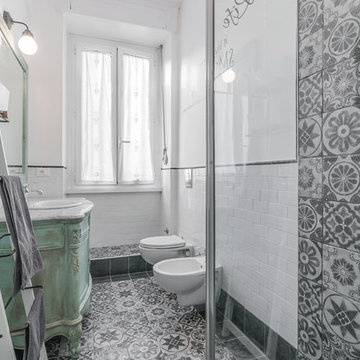
Свежая идея для дизайна: ванная комната среднего размера в стиле шебби-шик с искусственно-состаренными фасадами, инсталляцией, керамической плиткой, белыми стенами, полом из керамической плитки, накладной раковиной, мраморной столешницей и фасадами с утопленной филенкой - отличное фото интерьера
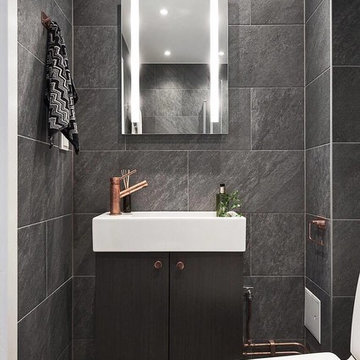
Foto, 9208 Bygg
На фото: маленький туалет в современном стиле с плоскими фасадами, черными фасадами, черными стенами, полом из керамической плитки, раздельным унитазом, монолитной раковиной, серой плиткой, серым полом и плиткой из сланца для на участке и в саду с
На фото: маленький туалет в современном стиле с плоскими фасадами, черными фасадами, черными стенами, полом из керамической плитки, раздельным унитазом, монолитной раковиной, серой плиткой, серым полом и плиткой из сланца для на участке и в саду с

Идея дизайна: главная ванная комната среднего размера в современном стиле с угловым душем, инсталляцией, белыми стенами, врезной раковиной, плоскими фасадами, черными фасадами, черно-белой плиткой, керамогранитной плиткой, полом из керамической плитки, душем с раздвижными дверями и сиденьем для душа
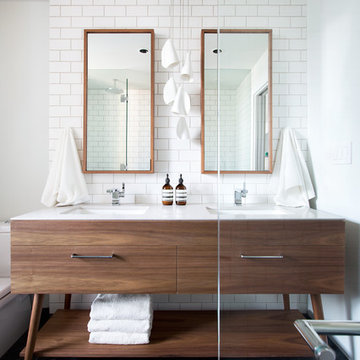
Photo: Ema Peter
This 1,110 square foot loft in Vancouver’s Crosstown neighbourhood was completely renovated for a young professional couple splitting their time between Vancouver and New York.
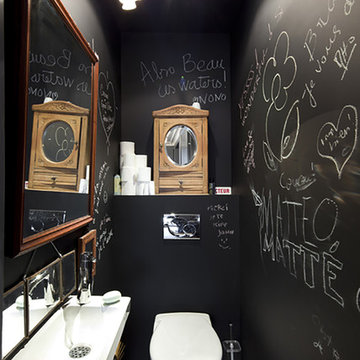
Sergio Grazia
Стильный дизайн: маленький туалет в современном стиле с инсталляцией, черными стенами, полом из керамической плитки и монолитной раковиной для на участке и в саду - последний тренд
Стильный дизайн: маленький туалет в современном стиле с инсталляцией, черными стенами, полом из керамической плитки и монолитной раковиной для на участке и в саду - последний тренд
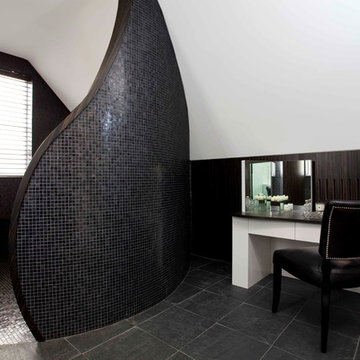
To create a sense of true elegance in the space we designed a floating vanity unit in Macassa with two sinks and walk mounted basin taps, opposite which we build an exact matching dressing table for Paddy and Bruce with lighting built into the mirrors – so every day was special…
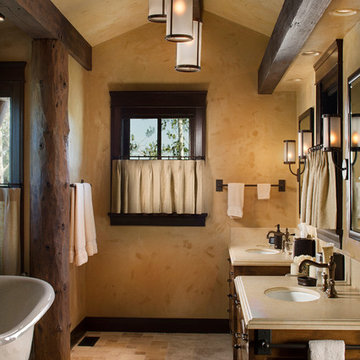
Пример оригинального дизайна: большая главная ванная комната: освещение в стиле рустика с темными деревянными фасадами, ванной на ножках, полом из керамической плитки, врезной раковиной, бежевыми стенами и бежевым полом
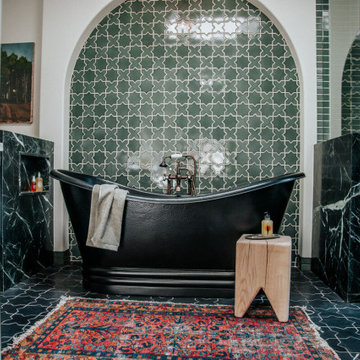
Mini Star and Cross Tile in moody Tempest frame a grand soaking tub sitting on matching Large Star and Cross Tiles in matte black Basalt. Short on time? Hop in the custom shower clad in handmade Tempest 2x8 subway tile.
Mini Star and Cross Tile in moody Tempest frame a grand soaking tub sitting on matching Large Star and Cross Tiles in matte black Basalt. Short on time? Hop in the custom shower clad in handmade Tempest 2x8 subway tile.
DESIGN
Claire Thomas
PHOTOS
Claire Thomas

This beautiful double sink master vanity has 6 total drawers, lots of cupboard space for storage so the vanity top can remain neat, the ceramic tile floor is a brown, gray color, beautiful Mediterranean sconce lights and large window provide lots of light.

Photos by Kreis Grennan Architecture
Свежая идея для дизайна: маленькая главная ванная комната в современном стиле с плоскими фасадами, светлыми деревянными фасадами, отдельно стоящей ванной, открытым душем, черной плиткой, керамической плиткой, белыми стенами, полом из керамической плитки, врезной раковиной, мраморной столешницей, черным полом и открытым душем для на участке и в саду - отличное фото интерьера
Свежая идея для дизайна: маленькая главная ванная комната в современном стиле с плоскими фасадами, светлыми деревянными фасадами, отдельно стоящей ванной, открытым душем, черной плиткой, керамической плиткой, белыми стенами, полом из керамической плитки, врезной раковиной, мраморной столешницей, черным полом и открытым душем для на участке и в саду - отличное фото интерьера
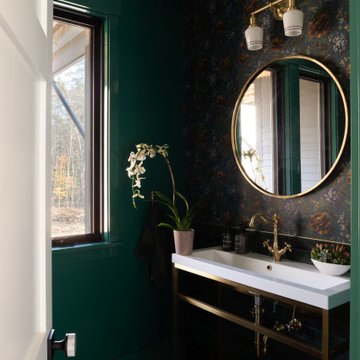
Modern bathroom with dark green walls and floral wallpaper.
Пример оригинального дизайна: туалет среднего размера в стиле неоклассика (современная классика) с зелеными стенами, полом из керамической плитки, консольной раковиной, столешницей из искусственного кварца, черным полом, белой столешницей, напольной тумбой и обоями на стенах
Пример оригинального дизайна: туалет среднего размера в стиле неоклассика (современная классика) с зелеными стенами, полом из керамической плитки, консольной раковиной, столешницей из искусственного кварца, черным полом, белой столешницей, напольной тумбой и обоями на стенах

After raising this roman tub, we fit a mix of neutral patterns into this beautiful space for a tranquil midcentury primary suite designed by Kennedy Cole Interior Design.
Черный санузел с полом из керамической плитки – фото дизайна интерьера
3

