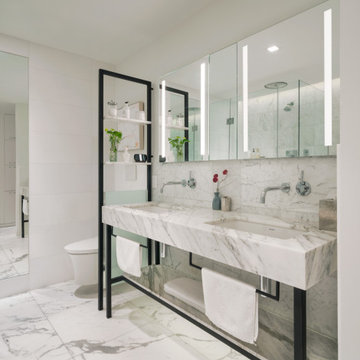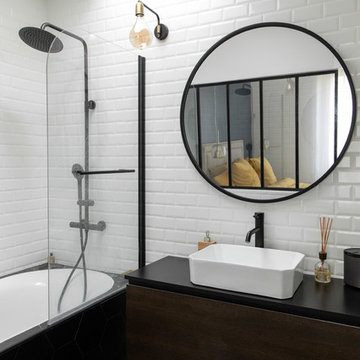Черный санузел с белой плиткой – фото дизайна интерьера
Сортировать:
Бюджет
Сортировать:Популярное за сегодня
21 - 40 из 5 349 фото
1 из 3

Brass and navy coastal bathroom with white metro tiles and geometric pattern floor tiles. Sinks mounted on mid century style wooden sideboard.
На фото: большая главная ванная комната в современном стиле с фасадами цвета дерева среднего тона, угловой ванной, открытым душем, унитазом-моноблоком, белой плиткой, керамической плиткой, синими стенами, полом из керамогранита, настольной раковиной, столешницей из искусственного кварца, синим полом, открытым душем, белой столешницей, тумбой под две раковины, напольной тумбой и плоскими фасадами с
На фото: большая главная ванная комната в современном стиле с фасадами цвета дерева среднего тона, угловой ванной, открытым душем, унитазом-моноблоком, белой плиткой, керамической плиткой, синими стенами, полом из керамогранита, настольной раковиной, столешницей из искусственного кварца, синим полом, открытым душем, белой столешницей, тумбой под две раковины, напольной тумбой и плоскими фасадами с

На фото: большая главная ванная комната в стиле неоклассика (современная классика) с серыми фасадами, отдельно стоящей ванной, душем в нише, раздельным унитазом, белой плиткой, керамической плиткой, серыми стенами, мраморным полом, врезной раковиной, столешницей из искусственного кварца, белым полом, душем с распашными дверями, белой столешницей, тумбой под две раковины, встроенной тумбой и фасадами в стиле шейкер

Sleek black and white palette with unexpected blue hexagon floor. Bedrosians Cloe wall tile provides a stunning backdrop of interesting variations in hue and tone, complimented by Cal Faucets Tamalpais plumbing fixtures and Hubbardton Forge Vela light fixtures.

Modern Bathroom. Straight Set Tile. Heath Tile
Пример оригинального дизайна: детская ванная комната среднего размера в стиле модернизм с плоскими фасадами, белыми фасадами, душем без бортиков, унитазом-моноблоком, белой плиткой, керамической плиткой, белыми стенами, полом из керамической плитки, врезной раковиной, столешницей из искусственного кварца, черным полом, открытым душем, белой столешницей, нишей, тумбой под две раковины и подвесной тумбой
Пример оригинального дизайна: детская ванная комната среднего размера в стиле модернизм с плоскими фасадами, белыми фасадами, душем без бортиков, унитазом-моноблоком, белой плиткой, керамической плиткой, белыми стенами, полом из керамической плитки, врезной раковиной, столешницей из искусственного кварца, черным полом, открытым душем, белой столешницей, нишей, тумбой под две раковины и подвесной тумбой

Пример оригинального дизайна: огромная главная ванная комната в стиле неоклассика (современная классика) с отдельно стоящей ванной, двойным душем, унитазом-моноблоком, белой плиткой, мраморной плиткой, белыми стенами, мраморным полом, врезной раковиной, мраморной столешницей, серым полом, душем с распашными дверями, белой столешницей, тумбой под две раковины, встроенной тумбой, обоями на стенах, плоскими фасадами и темными деревянными фасадами

Here is an architecturally built house from the early 1970's which was brought into the new century during this complete home remodel by opening up the main living space with two small additions off the back of the house creating a seamless exterior wall, dropping the floor to one level throughout, exposing the post an beam supports, creating main level on-suite, den/office space, refurbishing the existing powder room, adding a butlers pantry, creating an over sized kitchen with 17' island, refurbishing the existing bedrooms and creating a new master bedroom floor plan with walk in closet, adding an upstairs bonus room off an existing porch, remodeling the existing guest bathroom, and creating an in-law suite out of the existing workshop and garden tool room.

На фото: ванная комната в современном стиле с белой плиткой, врезной раковиной, белым полом, белой столешницей и тумбой под две раковины

Свежая идея для дизайна: маленький туалет в современном стиле с унитазом-моноблоком, белой плиткой, керамической плиткой, синими стенами, полом из керамической плитки, подвесной раковиной и разноцветным полом для на участке и в саду - отличное фото интерьера

sleek modern master bathroom with floating vanity wrapped in quartz on all 4 sides. Porcelain slabs that mimic marble with a freestanding air tub in the corner. Steam shower with marble walls and decorative inlay at niche.

Spa-like master bath retreat with wave wall tile and mosaic glass bubble tile accent, Curb-less shower, wall mounted vanity with waterfall ends create a serene atmosphere.

This crisp and clean bathroom renovation boost bright white herringbone wall tile with a delicate matte black accent along the chair rail. the floors plan a leading roll with their unique pattern and the vanity adds warmth with its rich blue green color tone and is full of unique storage.

Photo Caroline Morin
Источник вдохновения для домашнего уюта: детская ванная комната среднего размера в современном стиле с темными деревянными фасадами, открытым душем, белой плиткой, белыми стенами, полом из керамической плитки, консольной раковиной, синим полом, открытым душем и белой столешницей
Источник вдохновения для домашнего уюта: детская ванная комната среднего размера в современном стиле с темными деревянными фасадами, открытым душем, белой плиткой, белыми стенами, полом из керамической плитки, консольной раковиной, синим полом, открытым душем и белой столешницей

На фото: ванная комната в стиле лофт с плоскими фасадами, темными деревянными фасадами, ванной в нише, душем над ванной, белой плиткой, настольной раковиной, черным полом, открытым душем и черной столешницей

Свежая идея для дизайна: маленькая главная ванная комната в стиле неоклассика (современная классика) с светлыми деревянными фасадами, открытым душем, раздельным унитазом, белой плиткой, плиткой кабанчик, мраморным полом, врезной раковиной, столешницей из искусственного кварца, черным полом, душем с распашными дверями, белой столешницей и плоскими фасадами для на участке и в саду - отличное фото интерьера

На фото: маленькая ванная комната в стиле неоклассика (современная классика) с фасадами в стиле шейкер, серыми фасадами, ванной в нише, душем над ванной, раздельным унитазом, белой плиткой, керамической плиткой, бежевыми стенами, полом из керамической плитки, врезной раковиной, столешницей из искусственного кварца, шторкой для ванной, белой столешницей, белым полом и душевой кабиной для на участке и в саду с

Bunkroom bathroom with shiplap walls, wall mounted shelving, and black and white pattern floor tiles.
Photographer: Rob Karosis
Идея дизайна: ванная комната среднего размера в стиле кантри с раздельным унитазом, белой плиткой, белыми стенами, полом из керамической плитки и разноцветным полом
Идея дизайна: ванная комната среднего размера в стиле кантри с раздельным унитазом, белой плиткой, белыми стенами, полом из керамической плитки и разноцветным полом

Пример оригинального дизайна: ванная комната в средиземноморском стиле с фасадами цвета дерева среднего тона, угловым душем, унитазом-моноблоком, белой плиткой, бежевыми стенами, душевой кабиной, врезной раковиной, синим полом, душем с раздвижными дверями, белой столешницей, зеркалом с подсветкой и плоскими фасадами

This award winning small master bathroom has porcelain tiles with a warm Carrara look that creates a light, airy look. Stainless steel tiles create a horizontal rhythm and match the brushed nickle hardware. River rock on the shower floor massage feet while providing a nonskid surface. The custom vanity offers maximum storage space; the recessed medicine cabinet has an interior light that automatically turns on as well as an outlet shelf for charging shavers and toothbrushes.
Photography Lauren Hagerstrom

Photography: Eric Roth
Пример оригинального дизайна: маленькая ванная комната в морском стиле с белыми фасадами, душем без бортиков, раздельным унитазом, белой плиткой, керамогранитной плиткой, серыми стенами, полом из керамической плитки, врезной раковиной, мраморной столешницей, разноцветным полом, открытым душем, серой столешницей и плоскими фасадами для на участке и в саду
Пример оригинального дизайна: маленькая ванная комната в морском стиле с белыми фасадами, душем без бортиков, раздельным унитазом, белой плиткой, керамогранитной плиткой, серыми стенами, полом из керамической плитки, врезной раковиной, мраморной столешницей, разноцветным полом, открытым душем, серой столешницей и плоскими фасадами для на участке и в саду

When a world class sailing champion approached us to design a Newport home for his family, with lodging for his sailing crew, we set out to create a clean, light-filled modern home that would integrate with the natural surroundings of the waterfront property, and respect the character of the historic district.
Our approach was to make the marine landscape an integral feature throughout the home. One hundred eighty degree views of the ocean from the top floors are the result of the pinwheel massing. The home is designed as an extension of the curvilinear approach to the property through the woods and reflects the gentle undulating waterline of the adjacent saltwater marsh. Floodplain regulations dictated that the primary occupied spaces be located significantly above grade; accordingly, we designed the first and second floors on a stone “plinth” above a walk-out basement with ample storage for sailing equipment. The curved stone base slopes to grade and houses the shallow entry stair, while the same stone clads the interior’s vertical core to the roof, along which the wood, glass and stainless steel stair ascends to the upper level.
One critical programmatic requirement was enough sleeping space for the sailing crew, and informal party spaces for the end of race-day gatherings. The private master suite is situated on one side of the public central volume, giving the homeowners views of approaching visitors. A “bedroom bar,” designed to accommodate a full house of guests, emerges from the other side of the central volume, and serves as a backdrop for the infinity pool and the cove beyond.
Also essential to the design process was ecological sensitivity and stewardship. The wetlands of the adjacent saltwater marsh were designed to be restored; an extensive geo-thermal heating and cooling system was implemented; low carbon footprint materials and permeable surfaces were used where possible. Native and non-invasive plant species were utilized in the landscape. The abundance of windows and glass railings maximize views of the landscape, and, in deference to the adjacent bird sanctuary, bird-friendly glazing was used throughout.
Photo: Michael Moran/OTTO Photography
Черный санузел с белой плиткой – фото дизайна интерьера
2

