Черный санузел с белой плиткой – фото дизайна интерьера
Сортировать:
Бюджет
Сортировать:Популярное за сегодня
141 - 160 из 5 349 фото
1 из 3
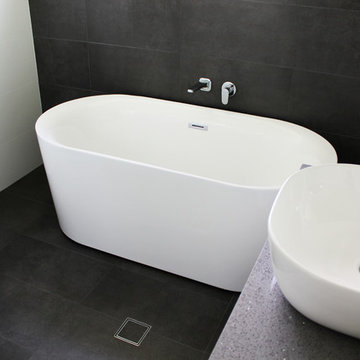
Freestanding Bath
Hobless Frameless Shower
Black Feature Wall
Black and White Bathroom
Oval Bath With Black Background
На фото: большая главная ванная комната в современном стиле с плоскими фасадами, белыми фасадами, отдельно стоящей ванной, угловым душем, унитазом-моноблоком, белой плиткой, керамогранитной плиткой, черными стенами, полом из керамогранита, настольной раковиной, столешницей из искусственного кварца, черным полом, душем с распашными дверями и серой столешницей
На фото: большая главная ванная комната в современном стиле с плоскими фасадами, белыми фасадами, отдельно стоящей ванной, угловым душем, унитазом-моноблоком, белой плиткой, керамогранитной плиткой, черными стенами, полом из керамогранита, настольной раковиной, столешницей из искусственного кварца, черным полом, душем с распашными дверями и серой столешницей
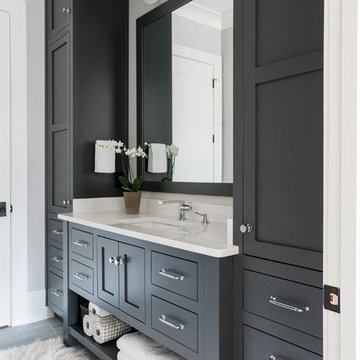
Rustic White Photography
Идея дизайна: главная ванная комната среднего размера в стиле неоклассика (современная классика) с фасадами в стиле шейкер, душем в нише, белой плиткой, плиткой кабанчик, серыми стенами, врезной раковиной, столешницей из искусственного кварца, душем с распашными дверями, серыми фасадами, полом из ламината и серым полом
Идея дизайна: главная ванная комната среднего размера в стиле неоклассика (современная классика) с фасадами в стиле шейкер, душем в нише, белой плиткой, плиткой кабанчик, серыми стенами, врезной раковиной, столешницей из искусственного кварца, душем с распашными дверями, серыми фасадами, полом из ламината и серым полом

This Winchester home was love at first sight for this young family of four. The layout lacked function, had no master suite to speak of, an antiquated kitchen, non-existent connection to the outdoor living space and an absentee mud room… yes, true love. Windhill Builders to the rescue! Design and build a sanctuary that accommodates the daily, sometimes chaotic lifestyle of a busy family that provides practical function, exceptional finishes and pure comfort. We think the photos tell the story of this happy ending. Feast your eyes on the kitchen with its crisp, clean finishes and black accents that carry throughout the home. The Imperial Danby Honed Marble countertops, floating shelves, contrasting island painted in Benjamin Moore Timberwolfe add drama to this beautiful space. Flow around the kitchen, cozy family room, coffee & wine station, pantry, and work space all invite and connect you to the magnificent outdoor living room complete with gilded iron statement fixture. It’s irresistible! The master suite indulges with its dreamy slumber shades of grey, walk-in closet perfect for a princess and a glorious bath to wash away the day. Once an absentee mudroom, now steals the show with its black built-ins, gold leaf pendant lighting and unique cement tile. The picture-book New England front porch, adorned with rocking chairs provides the classic setting for ‘summering’ with a glass of cold lemonade.
Joyelle West Photography

These clients needed a first-floor shower for their medically-compromised children, so extended the existing powder room into the adjacent mudroom to gain space for the shower. The 3/4 bath is fully accessible, and easy to clean - with a roll-in shower, wall-mounted toilet, and fully tiled floor, chair-rail and shower. The gray wall paint above the white subway tile is both contemporary and calming. Multiple shower heads and wands in the 3'x6' shower provided ample access for assisting their children in the shower. The white furniture-style vanity can be seen from the kitchen area, and ties in with the design style of the rest of the home. The bath is both beautiful and functional. We were honored and blessed to work on this project for our dear friends.
Please see NoahsHope.com for additional information about this wonderful family.
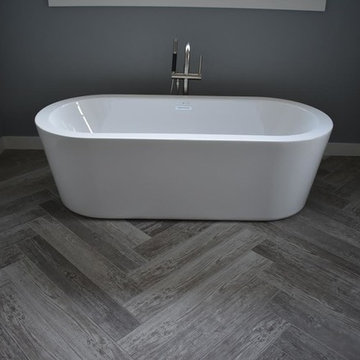
The combination of the Herringbone pattern with this rustic wood feature an authentic and vintage look against the modern bathtub.
CAP Carpet & Flooring is the leading provider of flooring & area rugs in the Twin Cities. CAP Carpet & Flooring is a locally owned and operated company, and we pride ourselves on helping our customers feel welcome from the moment they walk in the door. We are your neighbors. We work and live in your community and understand your needs. You can expect the very best personal service on every visit to CAP Carpet & Flooring and value and warranties on every flooring purchase. Our design team has worked with homeowners, contractors and builders who expect the best. With over 30 years combined experience in the design industry, Angela, Sandy, Sunnie,Maria, Caryn and Megan will be able to help whether you are in the process of building, remodeling, or re-doing. Our design team prides itself on being well versed and knowledgeable on all the up to date products and trends in the floor covering industry as well as countertops, paint and window treatments. Their passion and knowledge is abundant, and we're confident you'll be nothing short of impressed with their expertise and professionalism. When you love your job, it shows: the enthusiasm and energy our design team has harnessed will bring out the best in your project. Make CAP Carpet & Flooring your first stop when considering any type of home improvement project- we are happy to help you every single step of the way.
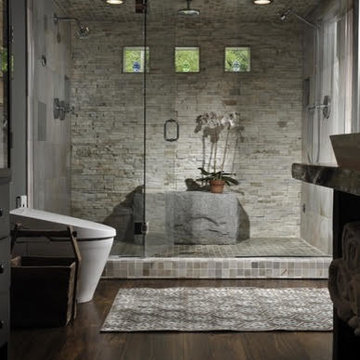
На фото: большая главная ванная комната в стиле модернизм с душем в нише, унитазом-моноблоком, каменной плиткой, серыми стенами, настольной раковиной, белой плиткой, светлым паркетным полом, столешницей из дерева, коричневым полом и коричневой столешницей
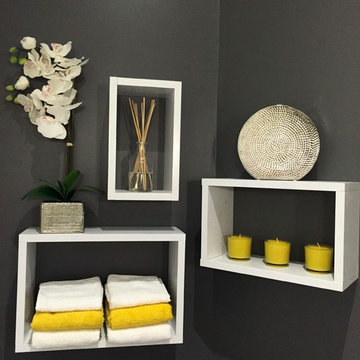
На фото: маленький туалет в стиле неоклассика (современная классика) с плоскими фасадами, белыми фасадами, белой плиткой, серыми стенами, монолитной раковиной и столешницей из искусственного камня для на участке и в саду с
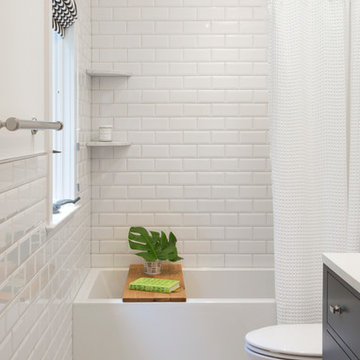
Courtney Apple Photography
Источник вдохновения для домашнего уюта: маленькая ванная комната в стиле кантри с плоскими фасадами, серыми фасадами, ванной в нише, душем над ванной, раздельным унитазом, белой плиткой, керамической плиткой, белыми стенами, полом из керамогранита, врезной раковиной, столешницей из искусственного камня и душевой кабиной для на участке и в саду
Источник вдохновения для домашнего уюта: маленькая ванная комната в стиле кантри с плоскими фасадами, серыми фасадами, ванной в нише, душем над ванной, раздельным унитазом, белой плиткой, керамической плиткой, белыми стенами, полом из керамогранита, врезной раковиной, столешницей из искусственного камня и душевой кабиной для на участке и в саду
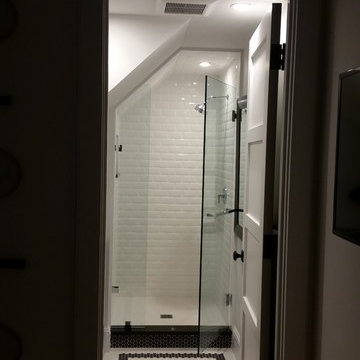
The glass side lite is cut to fit the slope of this ceiling. The glass door is 1/2", low iron, tempered, safety glass. The side lite is hung with clips.
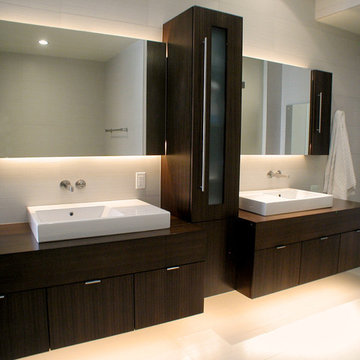
Свежая идея для дизайна: ванная комната среднего размера в стиле модернизм с плоскими фасадами, темными деревянными фасадами, унитазом-моноблоком, белой плиткой, галечной плиткой, белыми стенами, душевой кабиной, настольной раковиной и столешницей из дерева - отличное фото интерьера
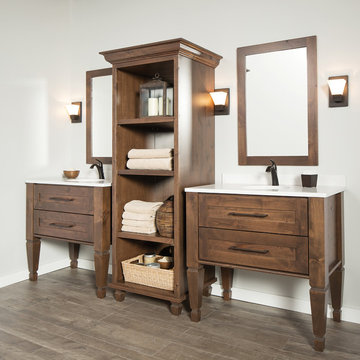
Plunge in your new bath with darling design elements to create a coordinated bathroom with a surprising appeal. Small spaces call for big design details like the ornate turn posts that frame the sink area to create a compelling look for the bath vanity. Select the most inviting and luxurious materials to create a relaxing space that rejuvenates as it soothes and calms. Coordinating bath furniture from Dura Supreme brings all the details together with your choice of beautiful styles and finishes.
A linen cabinet with a mirrored back beautifully displays stacks of towels and bathroom sundries. These furniture vanities showcase Dura Supreme’s “Style Five” furniture series. Style Five is designed with a selection of turned posts for iconic furniture style to meet your personal tastes. The two individual vanities separated by the free-standing linen cabinet provide each spouse their own divided space to organize their personal bath supplies, while the linen cabinet provides universal storage for items the couple will both use.
Style Five furniture series offers 10 different configurations (for single sink vanities, double sink vanities, or offset sinks), 15 turn post designs and an optional floor with either plain or slatted detail. A selection of classic post designs offers personalized design choices. Any combination of Dura Supreme’s many door styles, wood species, and finishes can be selected to create a one-of-a-kind bath furniture collection.
The bathroom has evolved from its purist utilitarian roots to a more intimate and reflective sanctuary in which to relax and reconnect. A refreshing spa-like environment offers a brisk welcome at the dawning of a new day or a soothing interlude as your day concludes.
Our busy and hectic lifestyles leave us yearning for a private place where we can truly relax and indulge. With amenities that pamper the senses and design elements inspired by luxury spas, bathroom environments are being transformed from the mundane and utilitarian to the extravagant and luxurious.
Bath cabinetry from Dura Supreme offers myriad design directions to create the personal harmony and beauty that are a hallmark of the bath sanctuary. Immerse yourself in our expansive palette of finishes and wood species to discover the look that calms your senses and soothes your soul. Your Dura Supreme designer will guide you through the selections and transform your bath into a beautiful retreat.
Request a FREE Dura Supreme Brochure Packet:
http://www.durasupreme.com/request-brochure
Find a Dura Supreme Showroom near you today:
http://www.durasupreme.com/dealer-locator
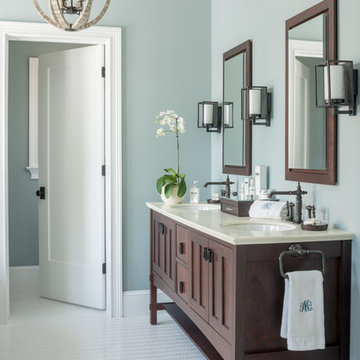
This master bathroom’s large double vanity offers plenty of hidden storage and the elegance of fine furniture.
На фото: большая главная ванная комната в стиле кантри с врезной раковиной, белой плиткой, синими стенами, полом из керамогранита, темными деревянными фасадами и фасадами в стиле шейкер с
На фото: большая главная ванная комната в стиле кантри с врезной раковиной, белой плиткой, синими стенами, полом из керамогранита, темными деревянными фасадами и фасадами в стиле шейкер с
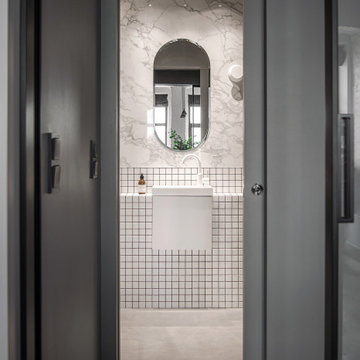
Свежая идея для дизайна: маленькая ванная комната в современном стиле с фасадами с декоративным кантом, серыми фасадами, отдельно стоящей ванной, душем в нише, инсталляцией, белой плиткой, керамической плиткой, серыми стенами, полом из керамогранита, душевой кабиной, настольной раковиной, серым полом, душем с распашными дверями, тумбой под одну раковину и подвесной тумбой для на участке и в саду - отличное фото интерьера

A bright bathroom remodel and refurbishment. The clients wanted a lot of storage, a good size bath and a walk in wet room shower which we delivered. Their love of blue was noted and we accented it with yellow, teak furniture and funky black tapware
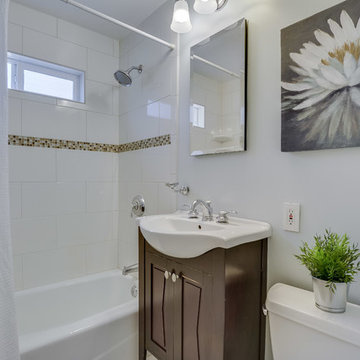
Источник вдохновения для домашнего уюта: ванная комната в стиле неоклассика (современная классика) с коричневыми фасадами, ванной в нише, душем над ванной, раздельным унитазом, белой плиткой, белыми стенами, душевой кабиной, монолитной раковиной, шторкой для ванной, белой столешницей, окном и фасадами с утопленной филенкой

Main Floor Bathroom Renovation
Стильный дизайн: маленькая ванная комната в стиле лофт с фасадами в стиле шейкер, синими фасадами, душем без бортиков, раздельным унитазом, белой плиткой, керамической плиткой, белыми стенами, полом из мозаичной плитки, душевой кабиной, врезной раковиной, столешницей из искусственного кварца, серым полом, открытым душем, черной столешницей, нишей, тумбой под одну раковину и встроенной тумбой для на участке и в саду - последний тренд
Стильный дизайн: маленькая ванная комната в стиле лофт с фасадами в стиле шейкер, синими фасадами, душем без бортиков, раздельным унитазом, белой плиткой, керамической плиткой, белыми стенами, полом из мозаичной плитки, душевой кабиной, врезной раковиной, столешницей из искусственного кварца, серым полом, открытым душем, черной столешницей, нишей, тумбой под одну раковину и встроенной тумбой для на участке и в саду - последний тренд
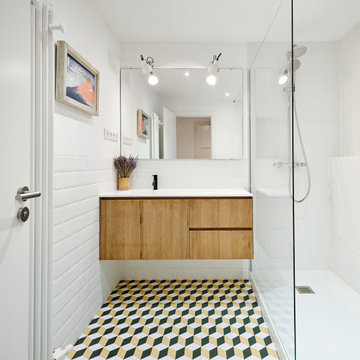
Источник вдохновения для домашнего уюта: ванная комната среднего размера в современном стиле с плоскими фасадами, фасадами цвета дерева среднего тона, угловым душем, белой плиткой, плиткой кабанчик, белыми стенами, полом из керамогранита, душевой кабиной, разноцветным полом, открытым душем, белой столешницей, подвесной тумбой и тумбой под одну раковину

На фото: детская ванная комната среднего размера в стиле неоклассика (современная классика) с накладной ванной, инсталляцией, белой плиткой, керамической плиткой, белыми стенами, полом из керамогранита, серым полом, нишей, тумбой под одну раковину, плоскими фасадами, белыми фасадами, душем над ванной, подвесной раковиной, шторкой для ванной и подвесной тумбой
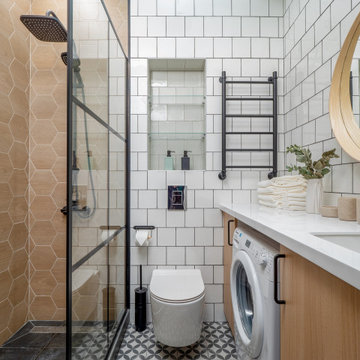
Стильный дизайн: ванная комната со стиральной машиной в скандинавском стиле с плоскими фасадами, светлыми деревянными фасадами, душем в нише, инсталляцией, белой плиткой, зелеными стенами, душевой кабиной, врезной раковиной, разноцветным полом и белой столешницей - последний тренд
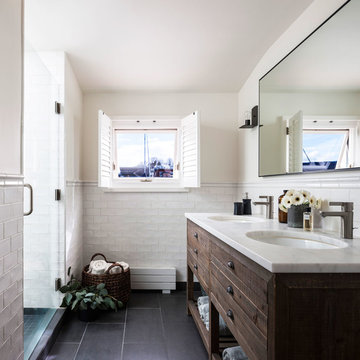
Стильный дизайн: ванная комната в морском стиле с темными деревянными фасадами, душем в нише, белой плиткой, плиткой кабанчик, белыми стенами, врезной раковиной, черным полом, душем с распашными дверями, белой столешницей и плоскими фасадами - последний тренд
Черный санузел с белой плиткой – фото дизайна интерьера
8

