Черный подвал с полом из керамогранита – фото дизайна интерьера
Сортировать:
Бюджет
Сортировать:Популярное за сегодня
61 - 80 из 89 фото
1 из 3
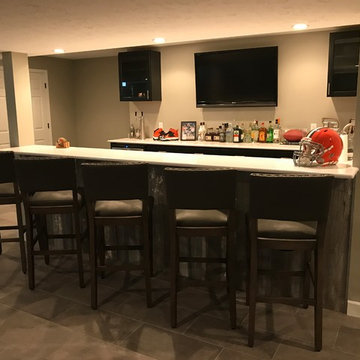
На фото: подвал среднего размера в стиле неоклассика (современная классика) с наружными окнами, серыми стенами, полом из керамогранита и коричневым полом
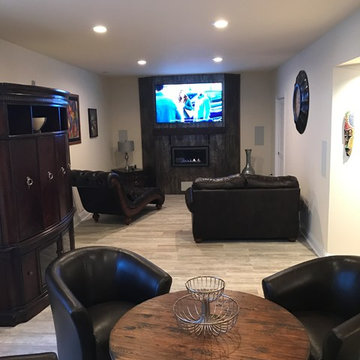
Идея дизайна: подземный, большой подвал в современном стиле с бежевыми стенами, полом из керамогранита, стандартным камином и фасадом камина из плитки
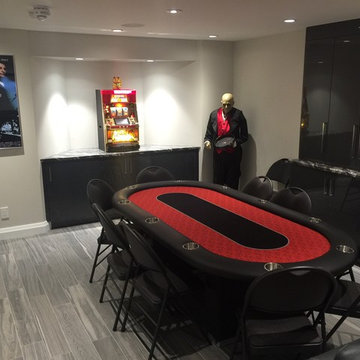
Стильный дизайн: подземный подвал в стиле модернизм с серыми стенами и полом из керамогранита - последний тренд
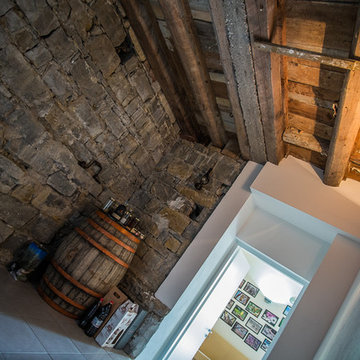
Идея дизайна: подвал в стиле модернизм с выходом наружу, белыми стенами и полом из керамогранита без камина
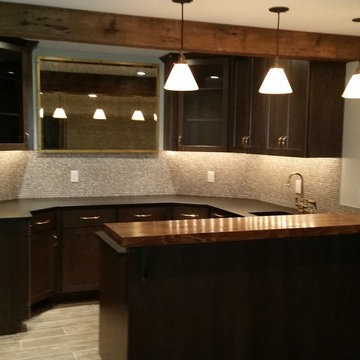
Basement bar area with granite counter, reclaimed wood beam and walnut bar top
Свежая идея для дизайна: подземный, большой подвал в стиле лофт с бежевыми стенами и полом из керамогранита - отличное фото интерьера
Свежая идея для дизайна: подземный, большой подвал в стиле лофт с бежевыми стенами и полом из керамогранита - отличное фото интерьера
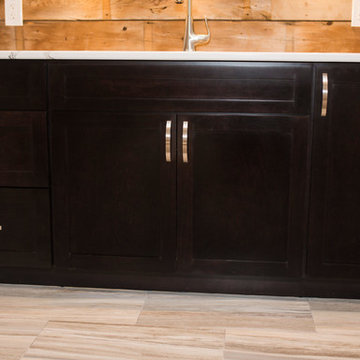
Свежая идея для дизайна: подземный подвал среднего размера в стиле рустика с серыми стенами, полом из керамогранита, стандартным камином и бежевым полом - отличное фото интерьера
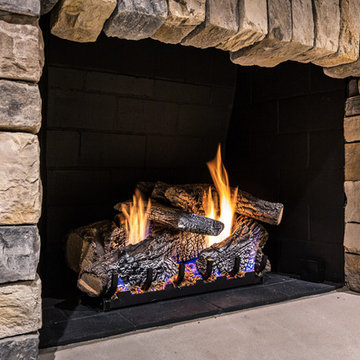
Ed Gabe
Пример оригинального дизайна: подвал в средиземноморском стиле с выходом наружу, бежевыми стенами, полом из керамогранита, стандартным камином, фасадом камина из кирпича и бежевым полом
Пример оригинального дизайна: подвал в средиземноморском стиле с выходом наружу, бежевыми стенами, полом из керамогранита, стандартным камином, фасадом камина из кирпича и бежевым полом
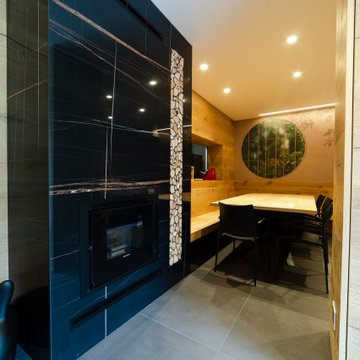
Il camino funziona "a pellet" ma per mantenere l'idea della taverna (quindi scaldando l'ambiente, non letteralmente) abbiamo optato per creare una nicchia nel marmo con dei tozzetti di legno.
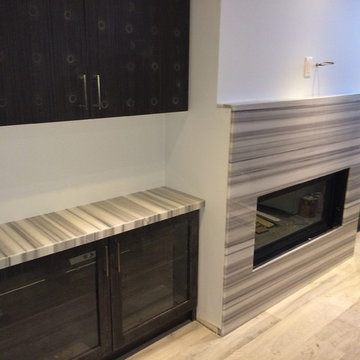
Fireplace & Built-ins with nice Quatz stone work right beside the open concept kitcen in basement
На фото: подвал среднего размера в стиле модернизм с белыми стенами, полом из керамогранита, стандартным камином, фасадом камина из камня и серым полом
На фото: подвал среднего размера в стиле модернизм с белыми стенами, полом из керамогранита, стандартным камином, фасадом камина из камня и серым полом

Stamos Fine Art Phtography
На фото: подвал среднего размера в восточном стиле с выходом наружу, белыми стенами, полом из керамогранита, стандартным камином, фасадом камина из камня и коричневым полом с
На фото: подвал среднего размера в восточном стиле с выходом наружу, белыми стенами, полом из керамогранита, стандартным камином, фасадом камина из камня и коричневым полом с
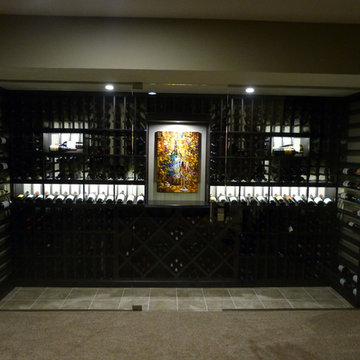
Свежая идея для дизайна: подземный подвал в стиле неоклассика (современная классика) с бежевыми стенами, полом из керамогранита и бежевым полом - отличное фото интерьера
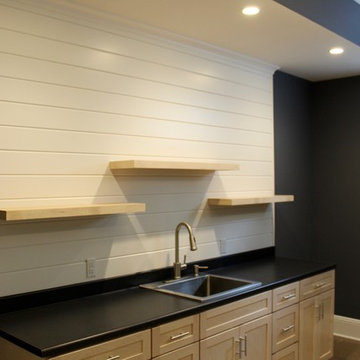
Идея дизайна: подвал в стиле неоклассика (современная классика) с полом из керамогранита
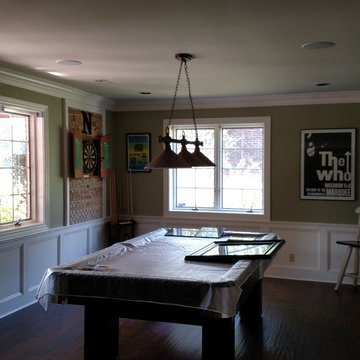
this project is a basement renovation that included removal of existing walls to create one large room with see through fireplace, new kitchen cabinets, new ceramic tile flooring, granite counter tops, creek stone work, wainscoting, new painting
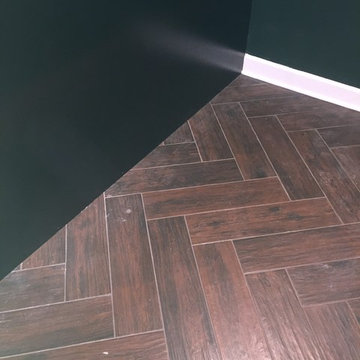
Vintage home in "the village" expanded their living space by finishing off the lower level. Mechanicals and laundry had to be relocated to the remaining unfinished area. New windows replaced the old, Full bathroom was added as well. See additional photos.
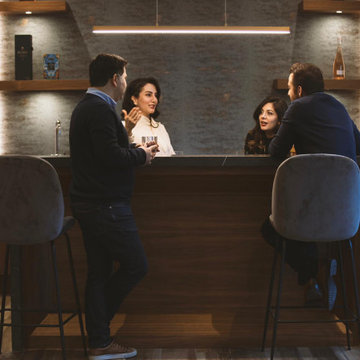
Astaneh Construction is proud to announce the successful completion of one of our most favourite projects to date - a custom-built home in Toronto's Greater Toronto Area (GTA) using only the highest quality materials and the most professional tradespeople available. The project, which spanned an entire year from start to finish, is a testament to our commitment to excellence in every aspect of our work.
As a leading home renovation and kitchen renovation company in Toronto, Astaneh Construction is dedicated to providing our clients with exceptional results that exceed their expectations. Our custom home build in 2020 is a shining example of this commitment, as we spared no expense to ensure that every detail of the project was executed flawlessly.
From the initial planning stages to the final walkthrough, our team worked tirelessly to ensure that every aspect of the project met our strict standards of quality and craftsmanship. We carefully selected the most professional and skilled tradespeople in the GTA to work alongside us, and only used the highest quality materials and finishes available to us.
The total cost of the project was $350 per sqft, which equates to a cost of over 1 million and 200 hundred thousand Canadian dollars for the 3500 sqft custom home. We are confident that this investment was worth every penny, as the final result is a breathtaking masterpiece that will stand the test of time.
We take great pride in our work at Astaneh Construction, and the completion of this project has only reinforced our commitment to excellence. If you are considering a home renovation or kitchen renovation in Toronto, we invite you to experience the Astaneh Construction difference for yourself. Contact us today to learn more about our services and how we can help you turn your dream home into a reality.
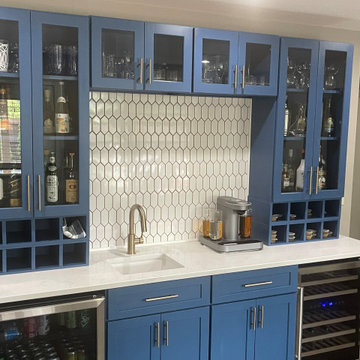
This was designed & created from a blank wall in Basement
Идея дизайна: подвал среднего размера в современном стиле с серыми стенами и полом из керамогранита
Идея дизайна: подвал среднего размера в современном стиле с серыми стенами и полом из керамогранита
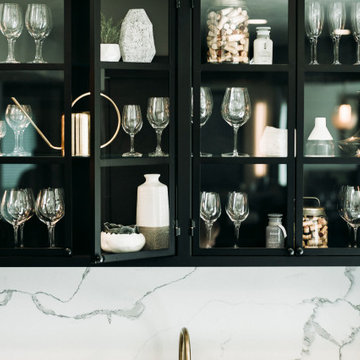
Our clients needed a space to wow their guests and this is what we gave them! Pool table, Gathering Island, Card Table, Piano and much more!
Идея дизайна: подвал среднего размера в стиле неоклассика (современная классика) с выходом наружу, белыми стенами, полом из керамогранита и серым полом без камина
Идея дизайна: подвал среднего размера в стиле неоклассика (современная классика) с выходом наружу, белыми стенами, полом из керамогранита и серым полом без камина
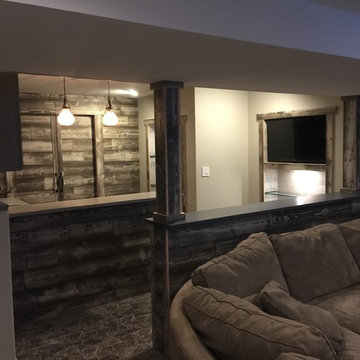
Basement bar with seating, barn wood, concrete, entertainment area flagstone tile, floating shelves, glass, grey cabinetry custom home wet bar, pebble tile, pendant lighting, pocket doors, professional design, quartzite top, recessed lighting, shiplap siding, sliding barn doors, custom Tile.

Phoenix Photographic
На фото: подвал среднего размера в стиле фьюжн с наружными окнами, разноцветными стенами, полом из керамогранита, фасадом камина из кирпича и черным полом
На фото: подвал среднего размера в стиле фьюжн с наружными окнами, разноцветными стенами, полом из керамогранита, фасадом камина из кирпича и черным полом
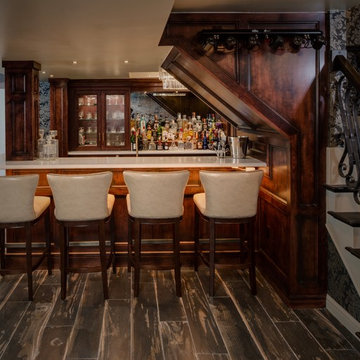
Phoenix Photographic
На фото: подвал среднего размера в стиле фьюжн с наружными окнами, разноцветными стенами, полом из керамогранита, фасадом камина из кирпича и черным полом
На фото: подвал среднего размера в стиле фьюжн с наружными окнами, разноцветными стенами, полом из керамогранита, фасадом камина из кирпича и черным полом
Черный подвал с полом из керамогранита – фото дизайна интерьера
4